Kitchen with Glass Tile Splashback and Coloured Appliances Design Ideas
Refine by:
Budget
Sort by:Popular Today
21 - 40 of 520 photos
Item 1 of 3
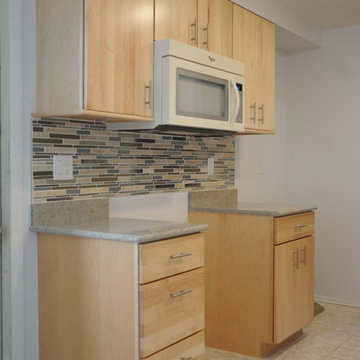
DB
Inspiration for a mid-sized modern galley eat-in kitchen in Miami with a double-bowl sink, flat-panel cabinets, light wood cabinets, quartz benchtops, multi-coloured splashback, glass tile splashback, coloured appliances, travertine floors and a peninsula.
Inspiration for a mid-sized modern galley eat-in kitchen in Miami with a double-bowl sink, flat-panel cabinets, light wood cabinets, quartz benchtops, multi-coloured splashback, glass tile splashback, coloured appliances, travertine floors and a peninsula.

Open kitchen with custom cabinets, open beam ceiling
Photo of an expansive country galley eat-in kitchen in San Francisco with a farmhouse sink, flat-panel cabinets, grey cabinets, marble benchtops, beige splashback, glass tile splashback, coloured appliances, cement tiles, multiple islands, grey floor, white benchtop and exposed beam.
Photo of an expansive country galley eat-in kitchen in San Francisco with a farmhouse sink, flat-panel cabinets, grey cabinets, marble benchtops, beige splashback, glass tile splashback, coloured appliances, cement tiles, multiple islands, grey floor, white benchtop and exposed beam.
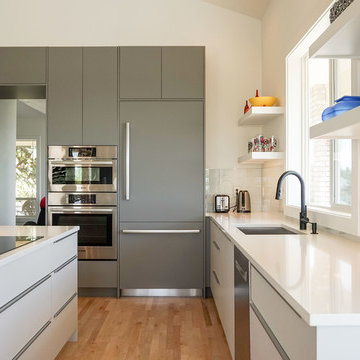
Inspiration for a mid-sized modern single-wall open plan kitchen in Boise with an undermount sink, flat-panel cabinets, grey cabinets, quartz benchtops, grey splashback, glass tile splashback, coloured appliances, light hardwood floors, with island and white benchtop.
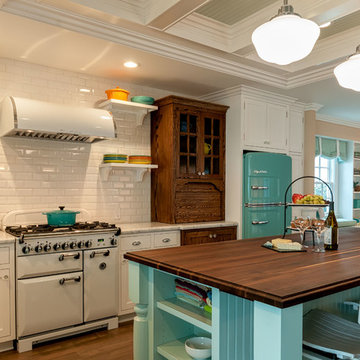
The use of colors and textures provided the client with a unique breathtaking kitchen space that feels like home.
Patricia Bean Expressive Architectural Photography
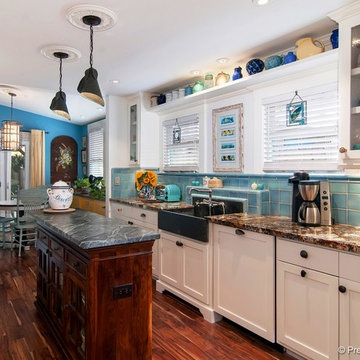
Window side of galley kitchen shows original pair of single-hung wooden windows, restored cabinets, hidden dishwasher, and vintage marble sink with wall-mounted faucets
Photo by Preview First
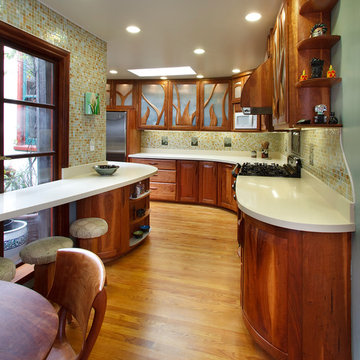
A small kitchen and breakfast room were combined into one open kitchen for this 1930s house in San Francisco.
Builder: Mark Van Dessel
Cabinets: Victor Di Nova (Santa Barbara)
Custom tiles: Wax-Bing (Philo, CA)
Custom Lighting: Valarie Adams (Santa Rosa, CA)
Photo by Eric Rorer
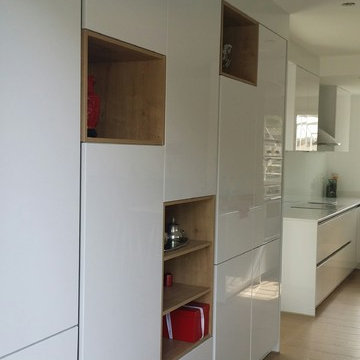
cuisine intérieur design à Toulouse, cuisine équipée sans poignée blanche, le plan de travail en silestone blanc, laque brillante blanche, crédence en verre blanche, accompagnée des rangements donnant sur living cuisine épurée, tendance, moderne

Design ideas for a mid-sized midcentury u-shaped open plan kitchen in Minneapolis with a farmhouse sink, shaker cabinets, white cabinets, laminate benchtops, blue splashback, glass tile splashback, coloured appliances, vinyl floors, with island, brown benchtop and green floor.
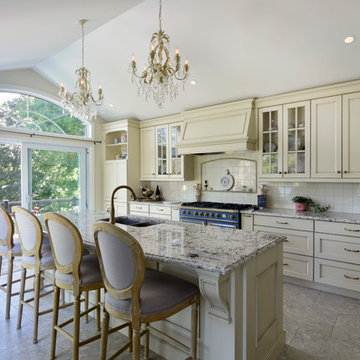
Photos by Gordon King
Design ideas for a large traditional galley eat-in kitchen in Ottawa with a double-bowl sink, with island, recessed-panel cabinets, beige cabinets, granite benchtops, beige splashback, glass tile splashback, coloured appliances and porcelain floors.
Design ideas for a large traditional galley eat-in kitchen in Ottawa with a double-bowl sink, with island, recessed-panel cabinets, beige cabinets, granite benchtops, beige splashback, glass tile splashback, coloured appliances and porcelain floors.
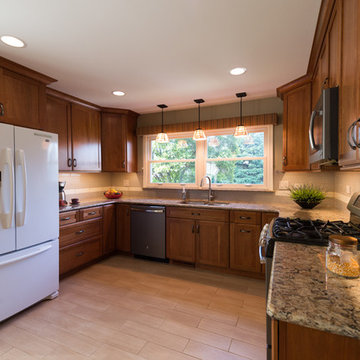
Large kitchen/dining area to accommodate large family and holiday entertaining. Cherry cabinets with Cambria quartz countertops. Mixed oversized glass and ceramic subway tile in working area. Oversized glass subway tile in complimentary color in buffet area, which has a beverage refrigerator and double wide glass cabinets. Large Pantry turned on its side to open towards working area instead of interfering with dining area. Extra large window with stained glass pendants. Porcelain wood-look tile for low maintenance in this active kitchen. Ted Glasoe
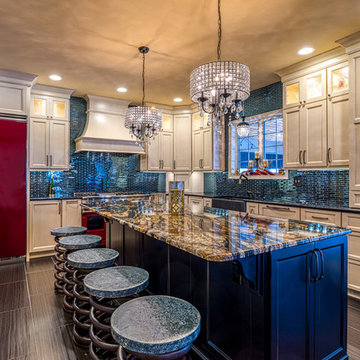
Large eclectic l-shaped separate kitchen in Philadelphia with a farmhouse sink, recessed-panel cabinets, white cabinets, granite benchtops, blue splashback, glass tile splashback, coloured appliances, porcelain floors, with island, black floor and black benchtop.
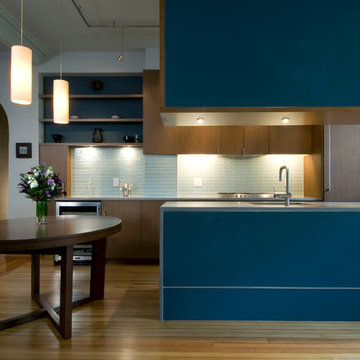
Brandon Webster
Design ideas for a contemporary galley eat-in kitchen in DC Metro with flat-panel cabinets, medium wood cabinets, glass tile splashback, coloured appliances, a peninsula, a single-bowl sink and blue splashback.
Design ideas for a contemporary galley eat-in kitchen in DC Metro with flat-panel cabinets, medium wood cabinets, glass tile splashback, coloured appliances, a peninsula, a single-bowl sink and blue splashback.
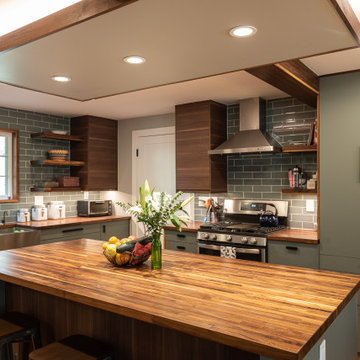
Photo of a mid-sized transitional u-shaped eat-in kitchen in Denver with a farmhouse sink, flat-panel cabinets, green cabinets, wood benchtops, green splashback, glass tile splashback, coloured appliances, medium hardwood floors, with island, brown floor, brown benchtop and exposed beam.
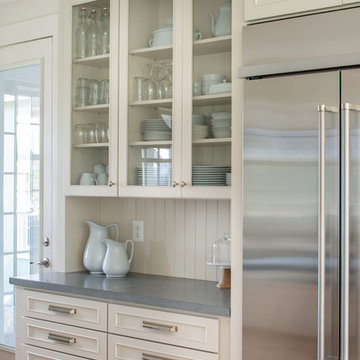
Design ideas for a large country eat-in kitchen in DC Metro with a farmhouse sink, light wood cabinets, concrete benchtops, blue splashback, glass tile splashback, coloured appliances, light hardwood floors, with island and grey benchtop.
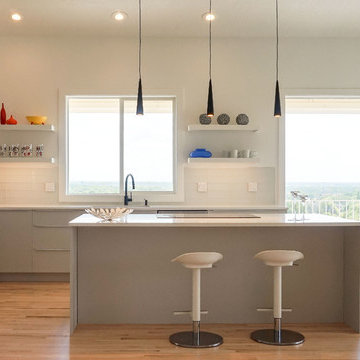
Photo of a mid-sized modern single-wall open plan kitchen in Boise with an undermount sink, flat-panel cabinets, grey cabinets, quartz benchtops, grey splashback, glass tile splashback, coloured appliances, light hardwood floors, with island and white benchtop.
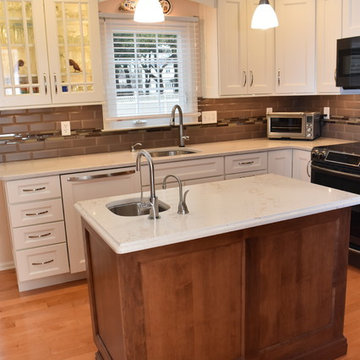
This is an example of a small transitional l-shaped eat-in kitchen in Philadelphia with an undermount sink, recessed-panel cabinets, white cabinets, grey splashback, glass tile splashback, coloured appliances, light hardwood floors and with island.
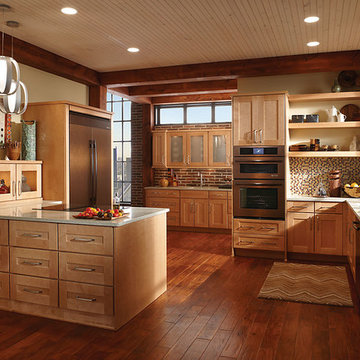
This is an example of a large contemporary l-shaped kitchen in Denver with an undermount sink, shaker cabinets, light wood cabinets, quartz benchtops, brown splashback, glass tile splashback, coloured appliances and medium hardwood floors.
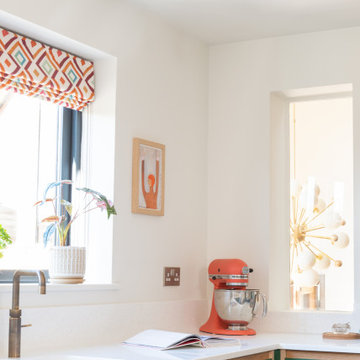
Custom made mid-century style kitchen with Oak Veneer, Birch Ply and Green Formica. Blush Aga and Corian Worksurfaces in Whitecap. Quooker tap in vintage brass. Walls painted in Little Green Slaked Lime.
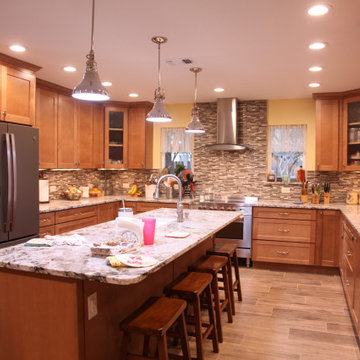
kitchen addition
Large traditional u-shaped eat-in kitchen in Other with an undermount sink, shaker cabinets, medium wood cabinets, granite benchtops, multi-coloured splashback, glass tile splashback, coloured appliances, porcelain floors, with island, grey floor and grey benchtop.
Large traditional u-shaped eat-in kitchen in Other with an undermount sink, shaker cabinets, medium wood cabinets, granite benchtops, multi-coloured splashback, glass tile splashback, coloured appliances, porcelain floors, with island, grey floor and grey benchtop.
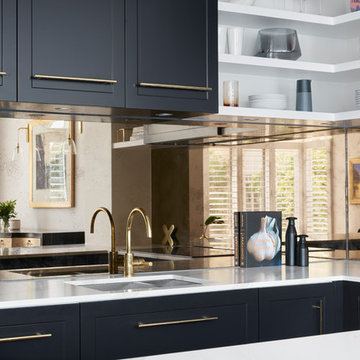
Tom Roe
Inspiration for a large traditional u-shaped kitchen pantry in Melbourne with a double-bowl sink, raised-panel cabinets, black cabinets, marble benchtops, metallic splashback, glass tile splashback, coloured appliances, plywood floors, with island, brown floor and white benchtop.
Inspiration for a large traditional u-shaped kitchen pantry in Melbourne with a double-bowl sink, raised-panel cabinets, black cabinets, marble benchtops, metallic splashback, glass tile splashback, coloured appliances, plywood floors, with island, brown floor and white benchtop.
Kitchen with Glass Tile Splashback and Coloured Appliances Design Ideas
2