Kitchen with Glass Tile Splashback and Grey Benchtop Design Ideas
Refine by:
Budget
Sort by:Popular Today
101 - 120 of 4,707 photos
Item 1 of 3
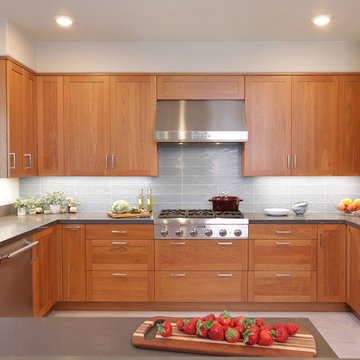
Francis Combes
Inspiration for an expansive contemporary u-shaped open plan kitchen in San Francisco with an undermount sink, shaker cabinets, medium wood cabinets, quartz benchtops, blue splashback, glass tile splashback, stainless steel appliances, porcelain floors, a peninsula, beige floor and grey benchtop.
Inspiration for an expansive contemporary u-shaped open plan kitchen in San Francisco with an undermount sink, shaker cabinets, medium wood cabinets, quartz benchtops, blue splashback, glass tile splashback, stainless steel appliances, porcelain floors, a peninsula, beige floor and grey benchtop.
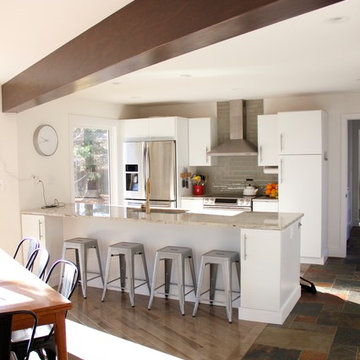
Efficient Kitchen in a mid century rancher
This is an example of a small midcentury galley eat-in kitchen in Philadelphia with an undermount sink, flat-panel cabinets, white cabinets, granite benchtops, green splashback, glass tile splashback, stainless steel appliances, medium hardwood floors, with island, grey floor and grey benchtop.
This is an example of a small midcentury galley eat-in kitchen in Philadelphia with an undermount sink, flat-panel cabinets, white cabinets, granite benchtops, green splashback, glass tile splashback, stainless steel appliances, medium hardwood floors, with island, grey floor and grey benchtop.
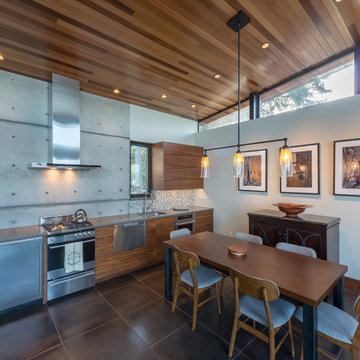
Dining room /kitchen
Photography by Lucas Henning.
Inspiration for a mid-sized modern single-wall eat-in kitchen in Seattle with an undermount sink, flat-panel cabinets, brown cabinets, grey splashback, glass tile splashback, stainless steel appliances, porcelain floors, no island, beige floor, grey benchtop and solid surface benchtops.
Inspiration for a mid-sized modern single-wall eat-in kitchen in Seattle with an undermount sink, flat-panel cabinets, brown cabinets, grey splashback, glass tile splashback, stainless steel appliances, porcelain floors, no island, beige floor, grey benchtop and solid surface benchtops.
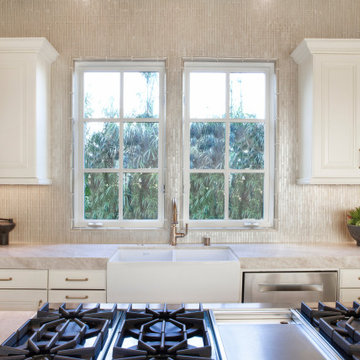
My vision for this kitchen was to create a modern and updated design style and help breathe new life into the space. I wanted to bring a smile to the homeowners' faces each time they walk in the room. I felt the space needed to be lightened up and have extraordinary finish details and a focal feature. I felt the finish of the cabinets and walls needed to be lighter and more neutral than the original glazed style. I envisioned a glass backsplash that glistens and sparkles as it catches the light. The Taj Mahal stone countertop is a statement piece that updates the space while complementing the existing travertine flooring. Luxe gold faucets add more sparkle. And for the focal? How about ceiling beams and a couple of breathtaking oversized pendants with black & gold detail? Mission accomplished!
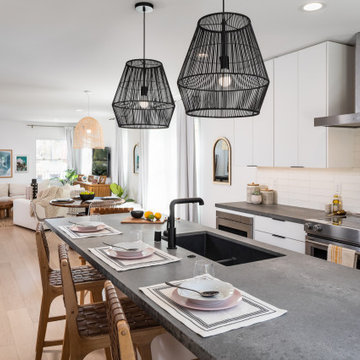
Inspiration for a small contemporary single-wall eat-in kitchen in San Diego with an undermount sink, flat-panel cabinets, white cabinets, quartz benchtops, white splashback, glass tile splashback, stainless steel appliances, medium hardwood floors, with island and grey benchtop.
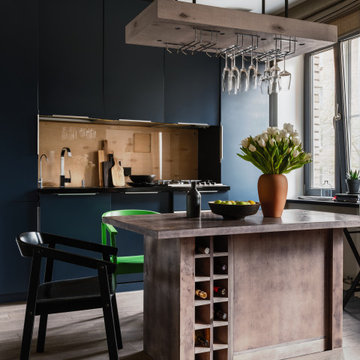
This is an example of a mid-sized contemporary galley open plan kitchen in Moscow with flat-panel cabinets, blue cabinets, beige splashback, glass tile splashback, panelled appliances, with island, beige floor and grey benchtop.
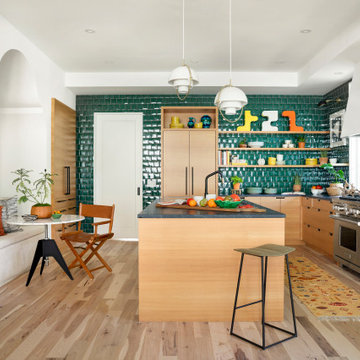
Interior Design: Lucy Interior Design | Builder: Detail Homes | Landscape Architecture: TOPO | Photography: Spacecrafting
Photo of a large eclectic l-shaped eat-in kitchen in Minneapolis with flat-panel cabinets, light wood cabinets, soapstone benchtops, with island, green splashback, glass tile splashback, panelled appliances, light hardwood floors, grey floor and grey benchtop.
Photo of a large eclectic l-shaped eat-in kitchen in Minneapolis with flat-panel cabinets, light wood cabinets, soapstone benchtops, with island, green splashback, glass tile splashback, panelled appliances, light hardwood floors, grey floor and grey benchtop.
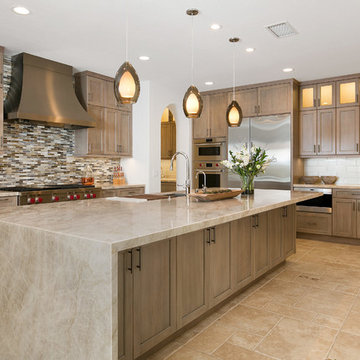
Photos By Jon Upson
This is an example of an expansive transitional l-shaped kitchen pantry in Tampa with an undermount sink, recessed-panel cabinets, grey cabinets, quartzite benchtops, multi-coloured splashback, glass tile splashback, stainless steel appliances, porcelain floors, with island, beige floor and grey benchtop.
This is an example of an expansive transitional l-shaped kitchen pantry in Tampa with an undermount sink, recessed-panel cabinets, grey cabinets, quartzite benchtops, multi-coloured splashback, glass tile splashback, stainless steel appliances, porcelain floors, with island, beige floor and grey benchtop.
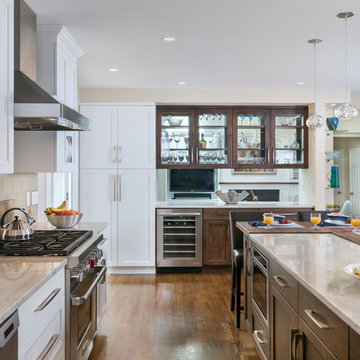
Design ideas for a large transitional l-shaped open plan kitchen in Boston with an undermount sink, shaker cabinets, white cabinets, quartz benchtops, beige splashback, glass tile splashback, stainless steel appliances, medium hardwood floors, with island, brown floor and grey benchtop.
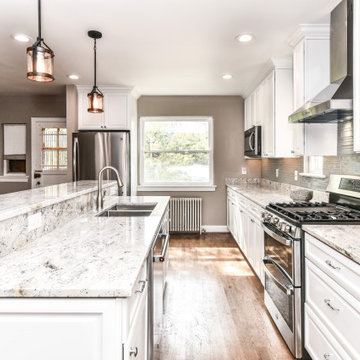
Large L-shape size Kitchen with Open Floor Plan. Salinas White Granite with Denim Glass Mosaic Tile Backsplash. Island includes Double Sink and Raised Tier Riser for dining or socializing. Plenty of Storage with Large Soft Close Drawers, Rollout Spice Racks and Roll Out Trash. Raised Panel Cabinets with Custom Crown Molding. A Gas Range with Range Hood and Custom Fridge Surrounding cabinets.
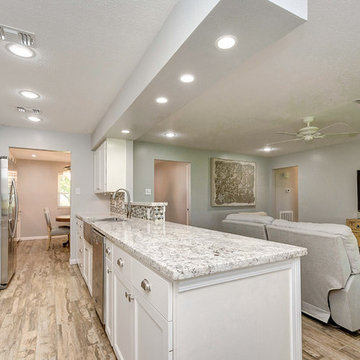
Galley kitchen with multicolored diamond backsplash tile, farmhouse sink, white cabinetry with stainless fixtures, and LED lighting throughout. Opens into livingroom with reclining sofa and geometric rug. Jennifer Vera Photography.
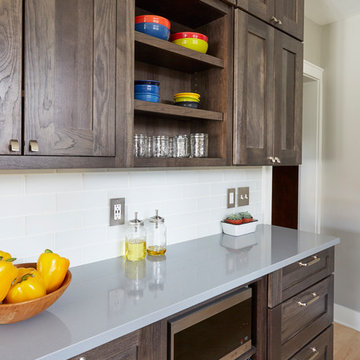
This homeowner desired a modern kitchen with imperfections and character. We achieved this with clean frosted white Lunada Bay subway tile, dark stained hickory Yorktowne cabinets, grey Cambria countertop and light maple accents. The kitchen is accented with a stainless steel apron front sink and a beautifully industrial Brizo Artesso faucet. The homeowner’s own style and handmade table bring this whole space together in a wonderful juxtaposition of modern and farmhouse
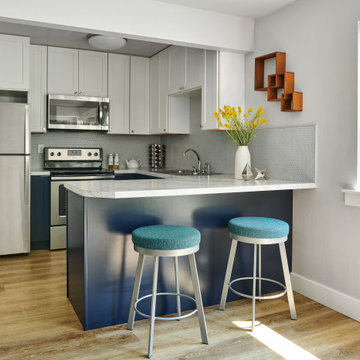
Mid-sized modern u-shaped kitchen in Denver with shaker cabinets, blue cabinets, laminate benchtops, grey splashback, glass tile splashback, a peninsula and grey benchtop.
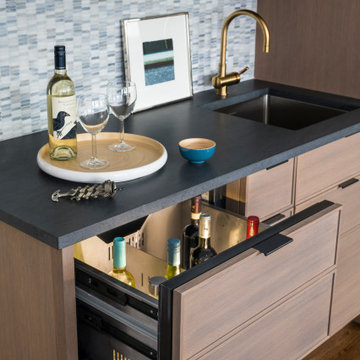
After living in their home for nearly 20 years, for their second renovation of this kitchen they decided to do it right--a small addition to the rear of the home and large windows allow views of the backyard and light to flow into this warm contemporary kitchen. Sarah Robertson of Studio Dearborn helped her client renovate their kitchen to capture the views and vibe they were after. Pale rift oak cabinetry is punctuated with grey/blue glass uppers, bringing color and reflective light into this welcoming space. A tiny mosaic from Artistic Tile picks up on the blue theme adding texture and pattern to the calming vibes of this space.
Photos Adam Macchia. For more information, you may visit our website at www.studiodearborn.com or email us at info@studiodearborn.com.
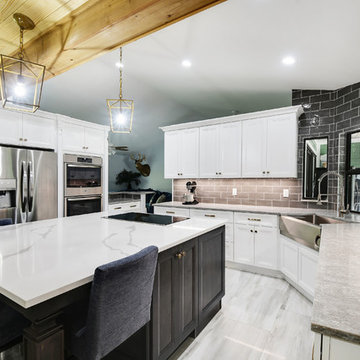
Courtney chose white Onyx with a grey Silestone for the perimeter and a dark grey Onyx with white/gray Calcutta for the island. The contrasts are impressive! The fridge and double oven are set along a wall we moved back 2 feet.
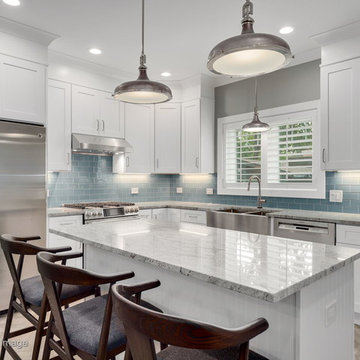
Stainless steel apron sink, glass tiles, wood-looking porcelain in chevron pattern, metal pendants, white shaker cabinets with crown.
Inspiration for a mid-sized transitional l-shaped open plan kitchen in Chicago with a farmhouse sink, shaker cabinets, white cabinets, granite benchtops, blue splashback, glass tile splashback, stainless steel appliances, porcelain floors, with island, grey floor and grey benchtop.
Inspiration for a mid-sized transitional l-shaped open plan kitchen in Chicago with a farmhouse sink, shaker cabinets, white cabinets, granite benchtops, blue splashback, glass tile splashback, stainless steel appliances, porcelain floors, with island, grey floor and grey benchtop.
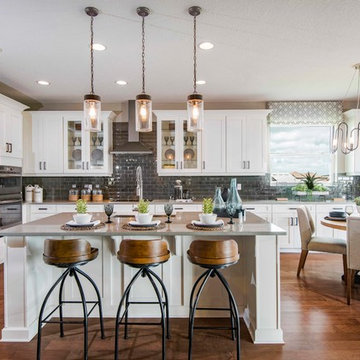
Studio KW Photography Designed by: Masterpiece Design Group
Photo of a country eat-in kitchen in Tampa with a drop-in sink, recessed-panel cabinets, white cabinets, quartzite benchtops, grey splashback, glass tile splashback, stainless steel appliances, medium hardwood floors, with island, brown floor and grey benchtop.
Photo of a country eat-in kitchen in Tampa with a drop-in sink, recessed-panel cabinets, white cabinets, quartzite benchtops, grey splashback, glass tile splashback, stainless steel appliances, medium hardwood floors, with island, brown floor and grey benchtop.
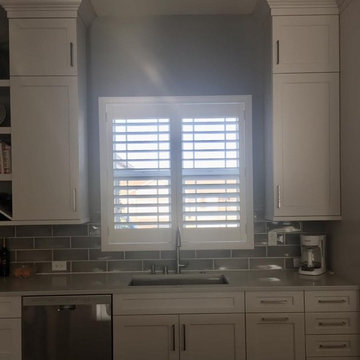
Inspiration for a mid-sized transitional open plan kitchen in Other with an undermount sink, shaker cabinets, white cabinets, quartz benchtops, grey splashback, glass tile splashback, stainless steel appliances and grey benchtop.
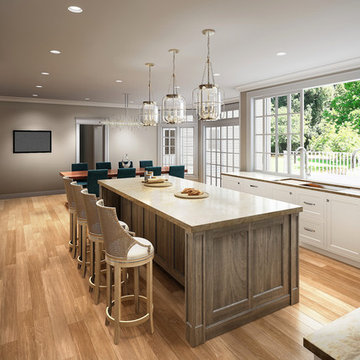
Coastal themed kitchen with bleached walnut and white cabinets.
Inspiration for a large beach style l-shaped separate kitchen in New York with a double-bowl sink, beaded inset cabinets, white cabinets, quartzite benchtops, grey splashback, glass tile splashback, panelled appliances, medium hardwood floors, with island, brown floor and grey benchtop.
Inspiration for a large beach style l-shaped separate kitchen in New York with a double-bowl sink, beaded inset cabinets, white cabinets, quartzite benchtops, grey splashback, glass tile splashback, panelled appliances, medium hardwood floors, with island, brown floor and grey benchtop.
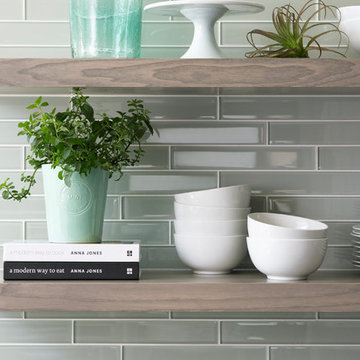
Inspiration for a mid-sized transitional l-shaped eat-in kitchen in Calgary with an undermount sink, raised-panel cabinets, white cabinets, grey splashback, glass tile splashback, stainless steel appliances, dark hardwood floors, a peninsula, brown floor and grey benchtop.
Kitchen with Glass Tile Splashback and Grey Benchtop Design Ideas
6