Kitchen with Glass Tile Splashback and Light Hardwood Floors Design Ideas
Refine by:
Budget
Sort by:Popular Today
61 - 80 of 14,028 photos
Item 1 of 3
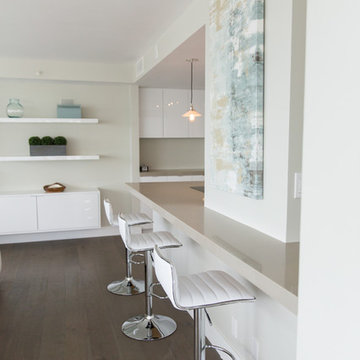
This Coronado Condo went from dated to updated by replacing the tile flooring with newly updated ash grey wood floors, glossy white kitchen cabinets, MSI ash gray quartz countertops, coordinating built-ins, 4x12" white glass subway tiles, under cabinet lighting and outlets, automated solar screen roller shades and stylish modern furnishings and light fixtures from Restoration Hardware.
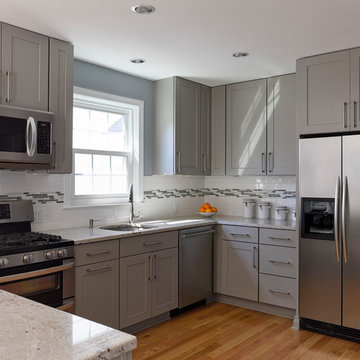
Tom Holdsworth Photography
Photo of a mid-sized midcentury u-shaped eat-in kitchen in Baltimore with recessed-panel cabinets, granite benchtops, stainless steel appliances, light hardwood floors, a single-bowl sink, grey cabinets, multi-coloured splashback, glass tile splashback and a peninsula.
Photo of a mid-sized midcentury u-shaped eat-in kitchen in Baltimore with recessed-panel cabinets, granite benchtops, stainless steel appliances, light hardwood floors, a single-bowl sink, grey cabinets, multi-coloured splashback, glass tile splashback and a peninsula.
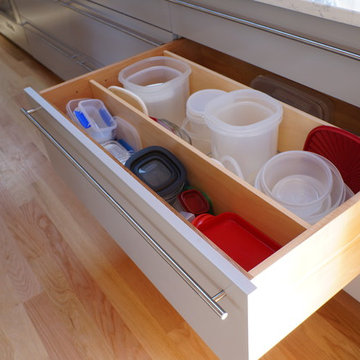
Drawer Dividers
Tupperware Drawer Dividers
Handcrafted by:
Taylor Made Cabinets, Leominster MA
Photo of a mid-sized contemporary galley separate kitchen in Boston with an undermount sink, solid surface benchtops, flat-panel cabinets, grey cabinets, stainless steel appliances, light hardwood floors, green splashback, glass tile splashback, with island, brown floor and white benchtop.
Photo of a mid-sized contemporary galley separate kitchen in Boston with an undermount sink, solid surface benchtops, flat-panel cabinets, grey cabinets, stainless steel appliances, light hardwood floors, green splashback, glass tile splashback, with island, brown floor and white benchtop.
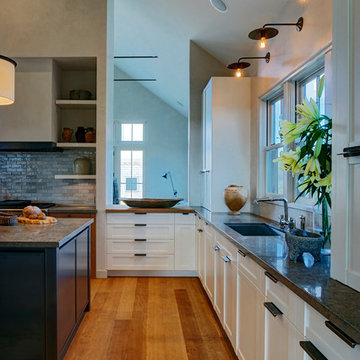
Nantucket, Massachusetts - Transitional - Sophisticated Kitchen.
Designed by #JenniferGilmer
Photography by Bob Narod
http://www.gilmerkitchens.com/
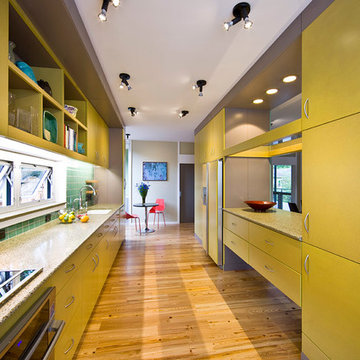
This fun and functional custom kitchen features concrete counters made with recycled glass.
Design ideas for a large contemporary galley separate kitchen in Atlanta with flat-panel cabinets, yellow cabinets, green splashback, stainless steel appliances, an undermount sink, recycled glass benchtops, glass tile splashback, light hardwood floors and brown floor.
Design ideas for a large contemporary galley separate kitchen in Atlanta with flat-panel cabinets, yellow cabinets, green splashback, stainless steel appliances, an undermount sink, recycled glass benchtops, glass tile splashback, light hardwood floors and brown floor.
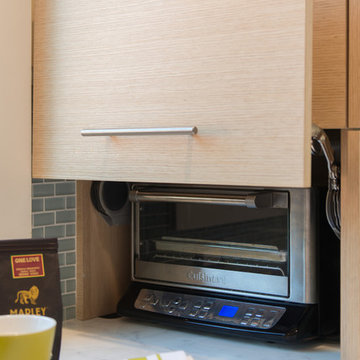
Sean Malone Photography
Design ideas for a mid-sized contemporary l-shaped eat-in kitchen in San Francisco with an undermount sink, flat-panel cabinets, light wood cabinets, marble benchtops, grey splashback, glass tile splashback, stainless steel appliances, light hardwood floors, no island and brown floor.
Design ideas for a mid-sized contemporary l-shaped eat-in kitchen in San Francisco with an undermount sink, flat-panel cabinets, light wood cabinets, marble benchtops, grey splashback, glass tile splashback, stainless steel appliances, light hardwood floors, no island and brown floor.
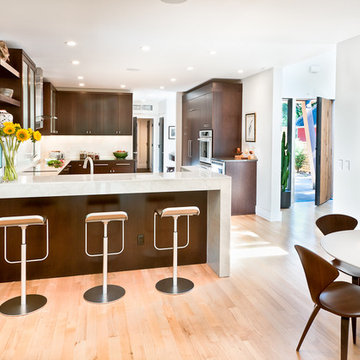
This rustic modern home was purchased by an art collector that needed plenty of white wall space to hang his collection. The furnishings were kept neutral to allow the art to pop and warm wood tones were selected to keep the house from becoming cold and sterile. Published in Modern In Denver | The Art of Living.
Daniel O'Connor Photography
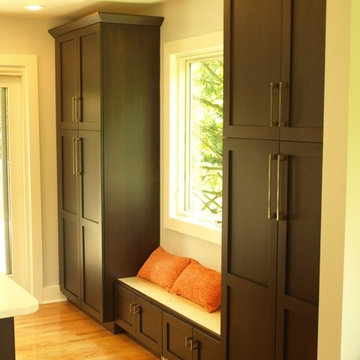
A bare wall can be the perfect place for the much needed extra storage. The espresso colored cabinets frame the large window perfectly and also provide a lovely window seat.
Photography by Bob Gockeler
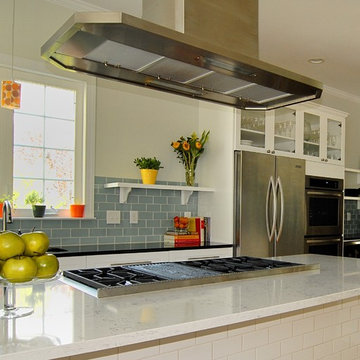
Photography: Glenn DeRosa
Mid-sized transitional galley eat-in kitchen in Charlotte with stainless steel appliances, white cabinets, granite benchtops, blue splashback, glass tile splashback, an undermount sink, light hardwood floors, with island and glass-front cabinets.
Mid-sized transitional galley eat-in kitchen in Charlotte with stainless steel appliances, white cabinets, granite benchtops, blue splashback, glass tile splashback, an undermount sink, light hardwood floors, with island and glass-front cabinets.
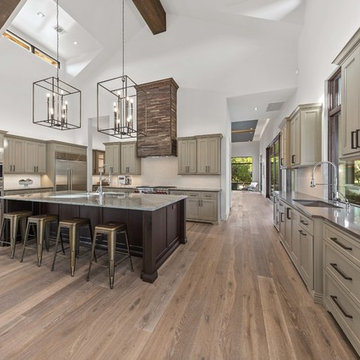
Cordillera Ranch Residence
Builder: Todd Glowka
Designer: Jessica Claiborne, Claiborne & Co too
Photo Credits: Lauren Keller
Materials Used: Macchiato Plank, Vaal 3D Wallboard, Ipe Decking
European Oak Engineered Wood Flooring, Engineered Red Oak 3D wall paneling, Ipe Decking on exterior walls.
This beautiful home, located in Boerne, Tx, utilizes our Macchiato Plank for the flooring, Vaal 3D Wallboard on the chimneys, and Ipe Decking for the exterior walls. The modern luxurious feel of our products are a match made in heaven for this upscale residence.
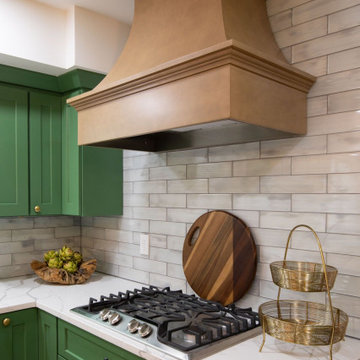
Mid-sized transitional u-shaped separate kitchen in Indianapolis with a farmhouse sink, shaker cabinets, green cabinets, quartz benchtops, white splashback, glass tile splashback, stainless steel appliances, light hardwood floors, no island, beige floor and white benchtop.
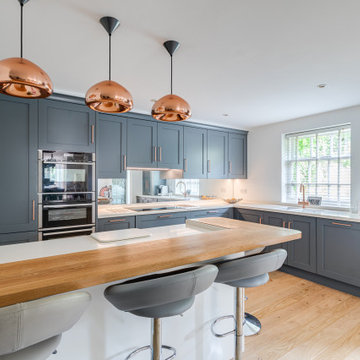
We’re delighted to be able to show this, our latest project in Welwyn Garden City.
More than ever, we need our homes to do so much. We want the kitchens functional and beautiful, the living areas comfortable yet practical with plenty of storage - and when it’s open plan living, like this one, we want the spaces to connect in a stylish and individual way. Choosing a supplier that creates hand built, bespoke cabinets and fitted furniture is the very best way to ensure all boxes are ticked!
In this project the kitchen and living areas have been hand built in a classic Shaker style which is sure to stand the test of time but with some lovely contemporary touches. The mirror splashback, in the kitchen, allows the natural light to bounce around the kitchen and the copper accents are bright and stylish and keep the whole look current. The pendants are from tom Dixon @tom_dixon11.
The cabinets are hand painted in F&B’s downpipe which is a favourite, and for good reason. It contrasts beautifully with their chalky Wimbourne White and, in an open plan living situation like this, it sets the kitchen area apart from living area.
At Planet we love combining two finishes. Here, the Corian worktop in Vanilla sits beautifully with the Solid oak Breakfast bar which in itself is great with a wooden floor.
The colours and finishes continue into the Living Room which unifies the whole look. The cupboards and shelving are painted in Wimbourne White with accents of the Downpipe on the back panels of the shelving. A drinks cabinet has become a popular addition to our projects, and no wonder! It’s a stylish and fun addition to the room. With doors closed it blends perfectly with the run of storage cupboards and open – no detail has been overlooked. It has integrated lighting and the worktop is the same Vanilla Corian as the kitchen. To complete the drinks cupboard a scalloped oak wine rack below has been hand built by our skilled craftsmen.
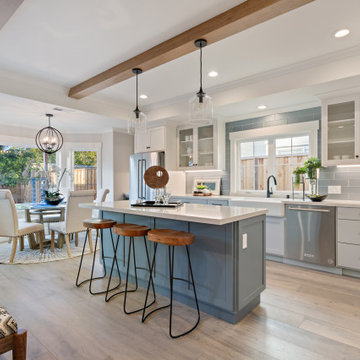
2019 -- Complete re-design and re-build of this 1,600 square foot home including a brand new 600 square foot Guest House located in the Willow Glen neighborhood of San Jose, CA.
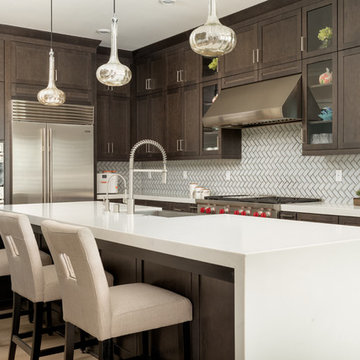
Inspiration for a mid-sized transitional l-shaped kitchen in Orange County with a farmhouse sink, shaker cabinets, dark wood cabinets, quartz benchtops, white splashback, glass tile splashback, stainless steel appliances, light hardwood floors, with island, white benchtop and beige floor.
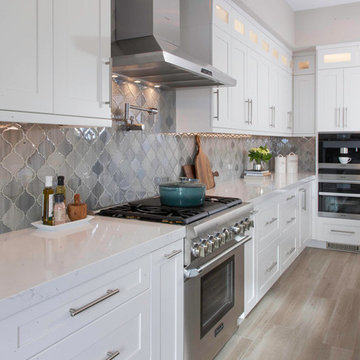
Large transitional kitchen in San Diego with an undermount sink, white cabinets, quartz benchtops, grey splashback, glass tile splashback, stainless steel appliances, light hardwood floors, with island, beige floor, white benchtop and shaker cabinets.
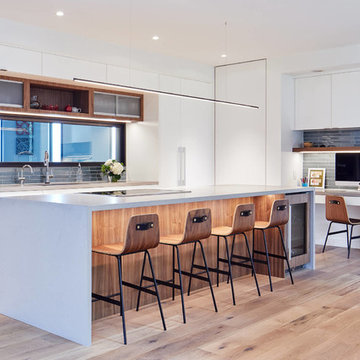
Reclaimed White Oak Flooring - Pre-Oiled "Beach" Finish
Justin Van Leeuwen
Photo of a contemporary kitchen in Ottawa with flat-panel cabinets, white cabinets, grey splashback, glass tile splashback, light hardwood floors, with island, beige floor and grey benchtop.
Photo of a contemporary kitchen in Ottawa with flat-panel cabinets, white cabinets, grey splashback, glass tile splashback, light hardwood floors, with island, beige floor and grey benchtop.
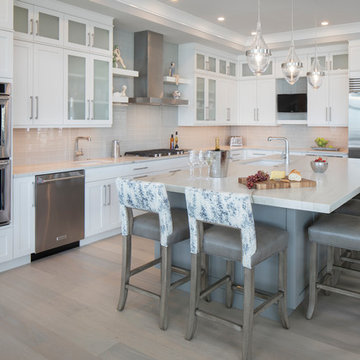
This beautiful kitchen features Brookhaven "Bridgeport Recessed" in Nordic White on the perimeter and a Platinum island.
Photos by John Martinelli
Inspiration for a transitional l-shaped kitchen in Other with an undermount sink, shaker cabinets, white cabinets, grey splashback, glass tile splashback, stainless steel appliances, light hardwood floors, with island, grey floor and white benchtop.
Inspiration for a transitional l-shaped kitchen in Other with an undermount sink, shaker cabinets, white cabinets, grey splashback, glass tile splashback, stainless steel appliances, light hardwood floors, with island, grey floor and white benchtop.
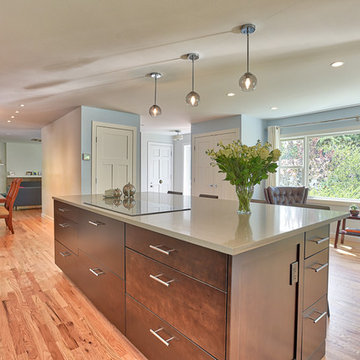
Deb Cochrane Photography
Inspiration for a mid-sized contemporary l-shaped eat-in kitchen in Denver with a single-bowl sink, shaker cabinets, white cabinets, quartz benchtops, blue splashback, glass tile splashback, stainless steel appliances, light hardwood floors, with island, brown floor and grey benchtop.
Inspiration for a mid-sized contemporary l-shaped eat-in kitchen in Denver with a single-bowl sink, shaker cabinets, white cabinets, quartz benchtops, blue splashback, glass tile splashback, stainless steel appliances, light hardwood floors, with island, brown floor and grey benchtop.
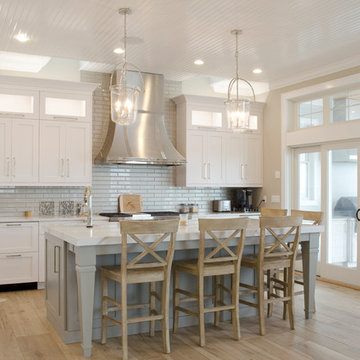
Design ideas for a mid-sized beach style l-shaped open plan kitchen in Charleston with a farmhouse sink, shaker cabinets, white cabinets, quartz benchtops, grey splashback, glass tile splashback, panelled appliances, light hardwood floors, with island, brown floor and white benchtop.
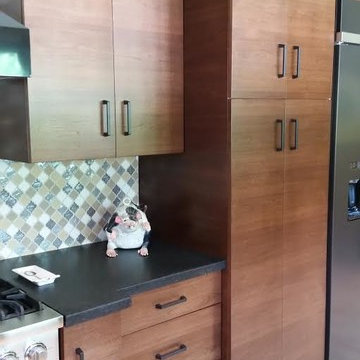
Mid-sized transitional open plan kitchen in Houston with flat-panel cabinets, medium wood cabinets, solid surface benchtops, multi-coloured splashback, glass tile splashback, stainless steel appliances, light hardwood floors, no island and beige floor.
Kitchen with Glass Tile Splashback and Light Hardwood Floors Design Ideas
4