Kitchen with Glass Tile Splashback and Light Hardwood Floors Design Ideas
Refine by:
Budget
Sort by:Popular Today
141 - 160 of 14,028 photos
Item 1 of 3
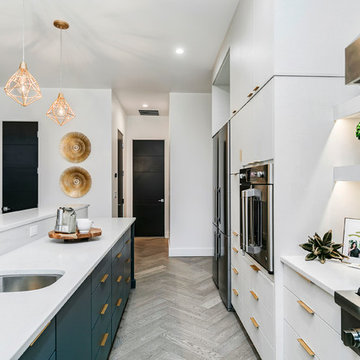
Large contemporary u-shaped eat-in kitchen in Boise with an undermount sink, flat-panel cabinets, white cabinets, quartz benchtops, grey splashback, glass tile splashback, stainless steel appliances, light hardwood floors, with island, beige floor and white benchtop.
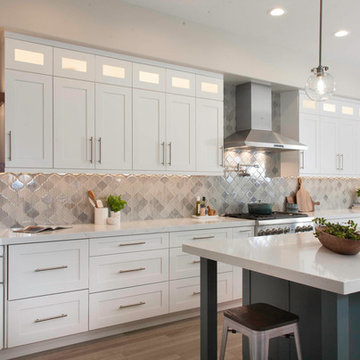
Design ideas for a large transitional u-shaped eat-in kitchen in San Diego with an undermount sink, recessed-panel cabinets, white cabinets, quartz benchtops, grey splashback, glass tile splashback, stainless steel appliances, light hardwood floors, with island, beige floor and white benchtop.
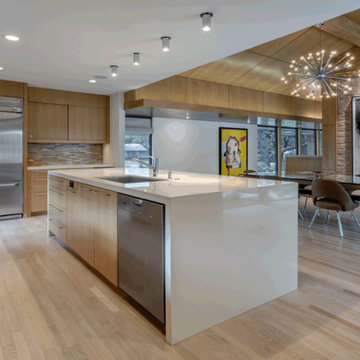
Charles Davis Smith, AIA
Design ideas for a mid-sized midcentury galley eat-in kitchen in Dallas with an undermount sink, flat-panel cabinets, light wood cabinets, quartz benchtops, beige splashback, glass tile splashback, stainless steel appliances, light hardwood floors, with island and white benchtop.
Design ideas for a mid-sized midcentury galley eat-in kitchen in Dallas with an undermount sink, flat-panel cabinets, light wood cabinets, quartz benchtops, beige splashback, glass tile splashback, stainless steel appliances, light hardwood floors, with island and white benchtop.
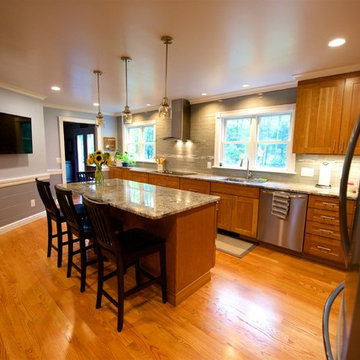
Countertops: Blue Flower 3cm polished granite with a pencil edge
Items supplied by Quality Tile:
Backsplash: AKDO Dove Grey 3" x 12" & 3" x 6" clear glass tile
Backsplash Accent: Lunada Bay Tile Agate 1/2" x 4" Brick, Bari, Silk tile
Sink: Nantucket Sinks USA SR3018-16 gauge sink, strainer basket, and grid
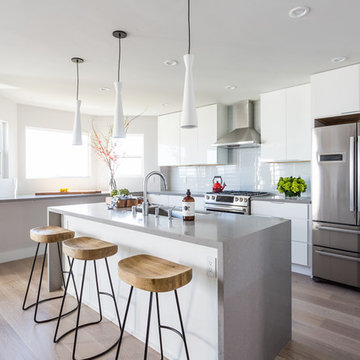
Gillian Walsworth Photography
Mid-sized contemporary kitchen in San Francisco with an undermount sink, flat-panel cabinets, white cabinets, white splashback, stainless steel appliances, light hardwood floors, with island, beige floor, quartz benchtops, glass tile splashback and grey benchtop.
Mid-sized contemporary kitchen in San Francisco with an undermount sink, flat-panel cabinets, white cabinets, white splashback, stainless steel appliances, light hardwood floors, with island, beige floor, quartz benchtops, glass tile splashback and grey benchtop.
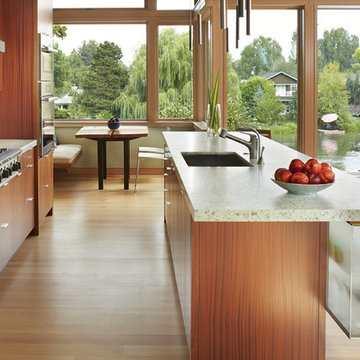
Benjamin Benschneider
Inspiration for a mid-sized modern galley open plan kitchen in Seattle with an undermount sink, flat-panel cabinets, medium wood cabinets, recycled glass benchtops, grey splashback, glass tile splashback, stainless steel appliances, light hardwood floors and with island.
Inspiration for a mid-sized modern galley open plan kitchen in Seattle with an undermount sink, flat-panel cabinets, medium wood cabinets, recycled glass benchtops, grey splashback, glass tile splashback, stainless steel appliances, light hardwood floors and with island.
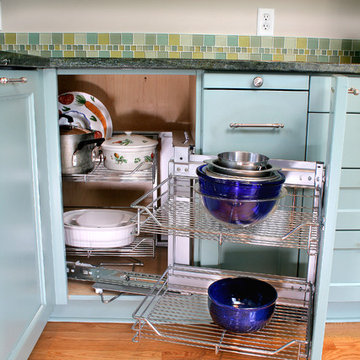
Hafele corner cabinet pullouts operate effortlessly to access hard to reach blind corners.
Design ideas for a mid-sized arts and crafts u-shaped eat-in kitchen in Bridgeport with an undermount sink, recessed-panel cabinets, blue cabinets, granite benchtops, multi-coloured splashback, glass tile splashback, stainless steel appliances, light hardwood floors and no island.
Design ideas for a mid-sized arts and crafts u-shaped eat-in kitchen in Bridgeport with an undermount sink, recessed-panel cabinets, blue cabinets, granite benchtops, multi-coloured splashback, glass tile splashback, stainless steel appliances, light hardwood floors and no island.
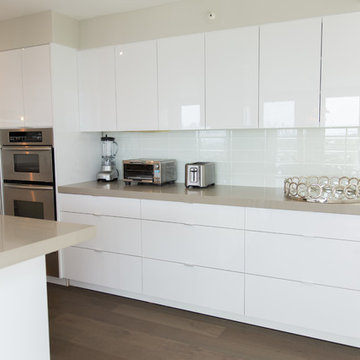
This Coronado Condo went from dated to updated by replacing the tile flooring with newly updated ash grey wood floors, glossy white kitchen cabinets, MSI ash gray quartz countertops, coordinating built-ins, 4x12" white glass subway tiles, under cabinet lighting and outlets, automated solar screen roller shades and stylish modern furnishings and light fixtures from Restoration Hardware.
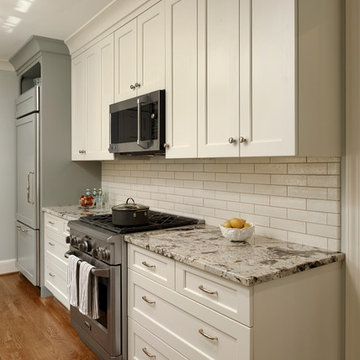
Chevy Chase, Maryland Transitional Kitchen
#MeghanBrowne4JenniferGilmer
http://www.gilmerkitchens.com/
Photography by Bob Narod
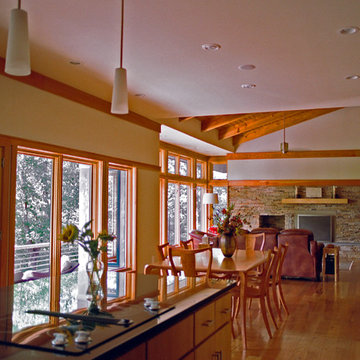
Daniel Wicke
Large contemporary kitchen in Atlanta with light hardwood floors, a double-bowl sink, glass-front cabinets, light wood cabinets, granite benchtops, multi-coloured splashback, glass tile splashback and stainless steel appliances.
Large contemporary kitchen in Atlanta with light hardwood floors, a double-bowl sink, glass-front cabinets, light wood cabinets, granite benchtops, multi-coloured splashback, glass tile splashback and stainless steel appliances.
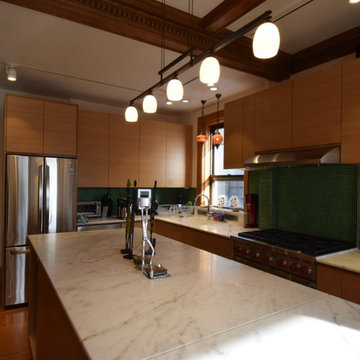
Overview looking back to stove sink area
Tapani Talo
Mid-sized midcentury u-shaped eat-in kitchen in New York with an undermount sink, flat-panel cabinets, light wood cabinets, marble benchtops, green splashback, glass tile splashback, stainless steel appliances, light hardwood floors and with island.
Mid-sized midcentury u-shaped eat-in kitchen in New York with an undermount sink, flat-panel cabinets, light wood cabinets, marble benchtops, green splashback, glass tile splashback, stainless steel appliances, light hardwood floors and with island.
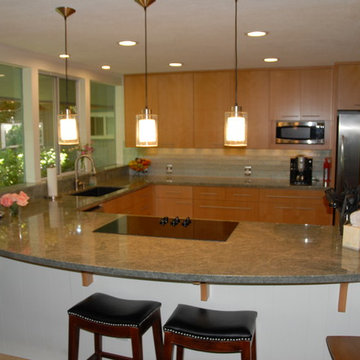
Philip Wallick Photography
This is an example of a large midcentury u-shaped eat-in kitchen in Other with an undermount sink, flat-panel cabinets, light wood cabinets, quartz benchtops, green splashback, glass tile splashback, stainless steel appliances, light hardwood floors and beige floor.
This is an example of a large midcentury u-shaped eat-in kitchen in Other with an undermount sink, flat-panel cabinets, light wood cabinets, quartz benchtops, green splashback, glass tile splashback, stainless steel appliances, light hardwood floors and beige floor.
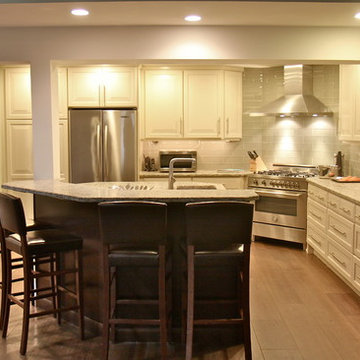
Voted best of Houzz 2014, 2015, 2016 & 2017!
Since 1974, Performance Kitchens & Home has been re-inventing spaces for every room in the home. Specializing in older homes for Kitchens, Bathrooms, Den, Family Rooms and any room in the home that needs creative storage solutions for cabinetry.
We offer color rendering services to help you see what your space will look like, so you can be comfortable with your choices! Our Design team is ready help you see your vision and guide you through the entire process!
Photography by: Juniper Wind Designs LLC

Expansive beach style l-shaped open plan kitchen in New York with an undermount sink, flat-panel cabinets, beige cabinets, marble benchtops, blue splashback, glass tile splashback, stainless steel appliances, light hardwood floors, with island, beige floor, beige benchtop and vaulted.

The open floor plan flows from the airy kitchen into the glassed in breakfast room. a A custom bonnet hood is flanked by wall cabinets in perfect symmetry.
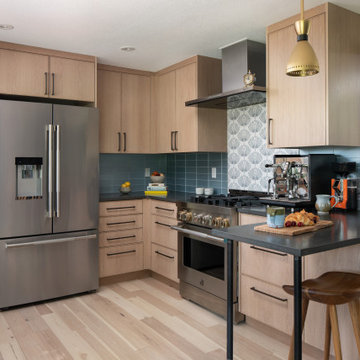
Photo of an eclectic u-shaped separate kitchen in Denver with light wood cabinets, quartz benchtops, blue splashback, glass tile splashback, stainless steel appliances, light hardwood floors and black benchtop.
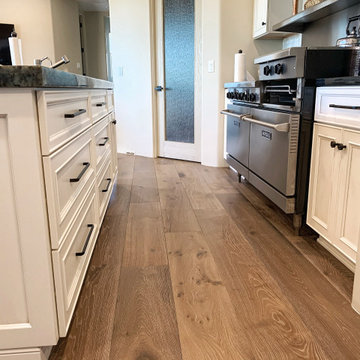
This kitchen was huge, but I'll do my best to breakdown the different features. The cabinets are a custom painted white. The countertops are quartz in the kitchen and a high end, translucent piece of quartzite for the island. The floors are a light engineered hardwood. These are the basics, then come the features: custom range, high end appliances and custom cabinet features turn this massive kitchen into a well oiled machine.
#kitchen #design #cabinets #kitchencabinets #kitchendesign #trends #kitchentrends #designtrends #modernkitchen #moderndesign #transitionaldesign #transitionalkitchens #farmhousekitchen #farmhousedesign #scottsdalekitchens #scottsdalecabinets #scottsdaledesign #phoenixkitchen #phoenixdesign #phoenixcabinets #kitchenideas #designideas #kitchendesignideas
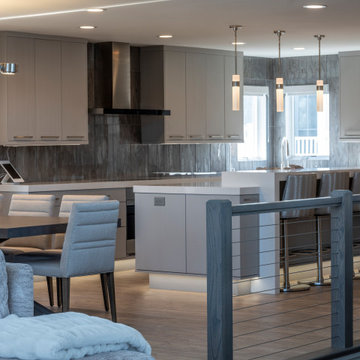
KITCHEN WITH CUSTOM FLOATING SHELVES, ACCESSORIES, CORAL & TONES OF BLUES AND GRAYS
FLAT PANEL CABINETRY, QUARTZ COUNTERTOPS, ABSTRACT PATTERNED GLASS TILE BACKSPLASH, STAINLESS STEEL APPLIANCES, MODERN LIGHTING
MODERN PHOTOGRAPHY CERUSED WOOD TONES
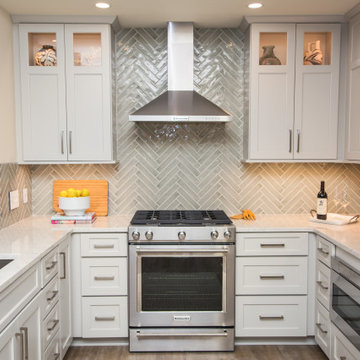
U-shaped kitchen remodel with light grey shaker cabinets and a teal herringbone backsplash.
Inspiration for a small transitional u-shaped kitchen in Nashville with an undermount sink, shaker cabinets, grey cabinets, quartzite benchtops, green splashback, glass tile splashback, stainless steel appliances, light hardwood floors, a peninsula, brown floor and white benchtop.
Inspiration for a small transitional u-shaped kitchen in Nashville with an undermount sink, shaker cabinets, grey cabinets, quartzite benchtops, green splashback, glass tile splashback, stainless steel appliances, light hardwood floors, a peninsula, brown floor and white benchtop.
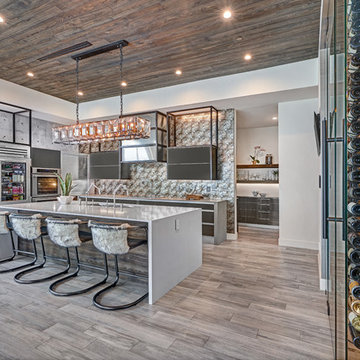
In this luxurious Serrano home, a mixture of matte glass and glossy laminate cabinetry plays off the industrial metal frames suspended from the dramatically tall ceilings. Custom frameless glass encloses a wine room, complete with flooring made from wine barrels. Continuing the theme, the back kitchen expands the function of the kitchen including a wine station by Dacor.
In the powder bathroom, the lipstick red cabinet floats within this rustic Hollywood glam inspired space. Wood floor material was designed to go up the wall for an emphasis on height.
The upstairs bar/lounge is the perfect spot to hang out and watch the game. Or take a look out on the Serrano golf course. A custom steel raised bar is finished with Dekton trillium countertops for durability and industrial flair. The same lipstick red from the bathroom is brought into the bar space adding a dynamic spice to the space, and tying the two spaces together.
Kitchen with Glass Tile Splashback and Light Hardwood Floors Design Ideas
8