Kitchen with Glass Tile Splashback and Recessed Design Ideas
Refine by:
Budget
Sort by:Popular Today
121 - 140 of 202 photos
Item 1 of 3
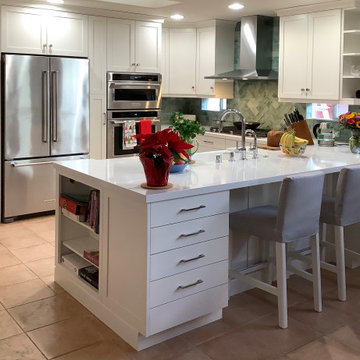
Inspiration for a mid-sized beach style u-shaped open plan kitchen in San Luis Obispo with a farmhouse sink, shaker cabinets, white cabinets, quartz benchtops, green splashback, glass tile splashback, stainless steel appliances, terra-cotta floors, a peninsula, beige floor, white benchtop and recessed.
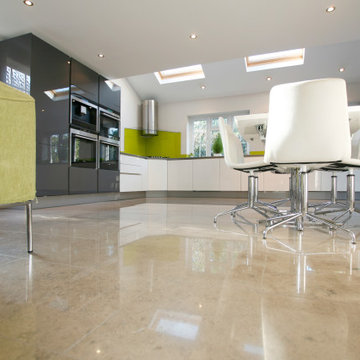
A contemporary steinach limestone honed floor
Inspiration for a mid-sized contemporary l-shaped eat-in kitchen in Hertfordshire with an integrated sink, flat-panel cabinets, white cabinets, quartz benchtops, green splashback, glass tile splashback, black appliances, limestone floors, grey floor, grey benchtop and recessed.
Inspiration for a mid-sized contemporary l-shaped eat-in kitchen in Hertfordshire with an integrated sink, flat-panel cabinets, white cabinets, quartz benchtops, green splashback, glass tile splashback, black appliances, limestone floors, grey floor, grey benchtop and recessed.
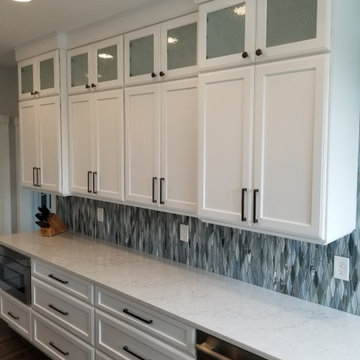
Design ideas for a large transitional u-shaped eat-in kitchen in Portland with an undermount sink, recessed-panel cabinets, white cabinets, quartz benchtops, blue splashback, glass tile splashback, stainless steel appliances, medium hardwood floors, with island, brown floor, white benchtop and recessed.

This LeClaire Iowa couple loved their views of the Mississippi River so much that they couldn’t leave them to build elsewhere. Instead, they worked with Wood Builders of the Quad Cities to rebuild a new home in the same location. The kitchen features Wynnbrooke Full Access Cabinetry in the Denali door painted white with a Pewter island. Black Stainless Steel KitchenAid appliances, Q Quartz Calacatta Laza countertops and our best-selling COREtec luxury vinyl plank flooring are also featured.
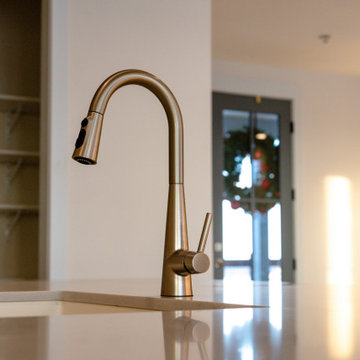
Design ideas for a large modern single-wall eat-in kitchen in Other with a single-bowl sink, flat-panel cabinets, beige cabinets, quartz benchtops, grey splashback, glass tile splashback, stainless steel appliances, laminate floors, with island, brown floor, grey benchtop and recessed.
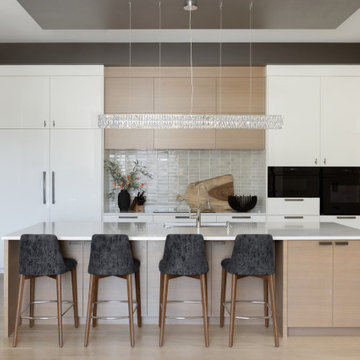
Large white and wood kitchen with hidden walk in pantry. Black appliances and paneled refrigerator keep the contemporary space clean and modern. A long linear crystal chandelier encompasses the entirety of the kitchen island. Brushed nickel plumbing fixtures soften without conflicting the existing finishes.
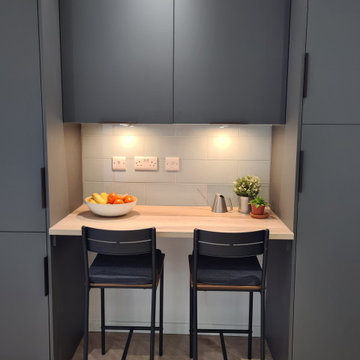
Mid-sized contemporary u-shaped separate kitchen in Edinburgh with an integrated sink, flat-panel cabinets, grey cabinets, laminate benchtops, green splashback, glass tile splashback, panelled appliances, laminate floors, a peninsula, beige floor, beige benchtop and recessed.
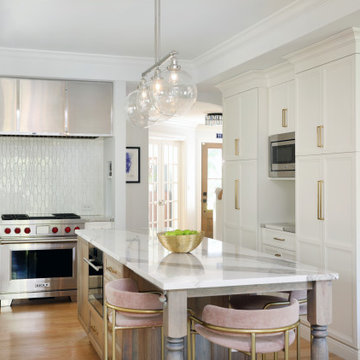
This kitchen remodel was a complete renovation of the space, transforming it from a poorly designed and dimly lit kitchen into a beautiful and inviting area that works for this family’s lifestyle. The raised ceilings add a feeling of grandeur while the aesthetic remains casual and approachable.
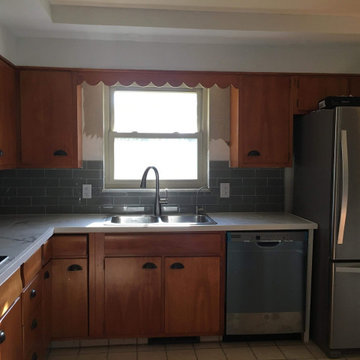
Fluorescent light were removed and replaced with LED recessed lights. New appliances were installed. Counters are still tile (for budget reasons) but upgraded to large easy to clean tiles. New sink and faucet installed. Owners decided to do their own painting.
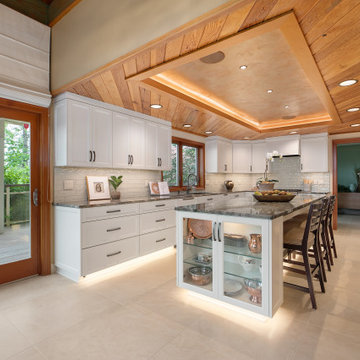
Before, this 1989 kitchen was dark and didn’t have enough storage or counterspace. Now, custom painted cabinets and a new island provide ample space to prep and store small kitchen appliances.
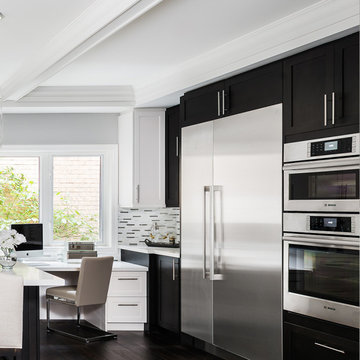
Large Kitchen Renovation with dark hardwood flooring, glass tile backsplash, waffled ceilings, pendant lights, storage, built in appliances, dark mixed with light shaker cabinet doors, built in desk area, open to eating area and family room.
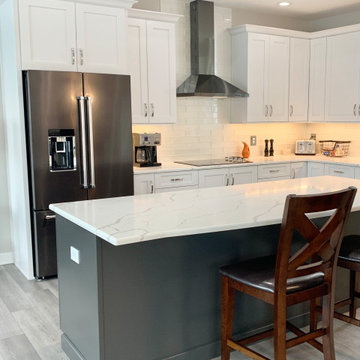
This LeClaire Iowa couple loved their views of the Mississippi River so much that they couldn’t leave them to build elsewhere. Instead, they worked with Wood Builders of the Quad Cities to rebuild a new home in the same location. The kitchen features Wynnbrooke Full Access Cabinetry in the Denali door painted white with a Pewter island. Black Stainless Steel KitchenAid appliances, Q Quartz Calacatta Laza countertops and our best-selling COREtec luxury vinyl plank flooring are also featured.
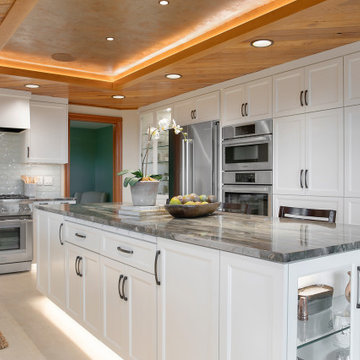
This white kitchen maximized its space by mixing glass display cabinets with concealed cabinets and drawers for lots of storage. All the cabinetry is custom-made for this customer's lifestyle. This kitchen is spacious and inviting with this three seater kitchen island.
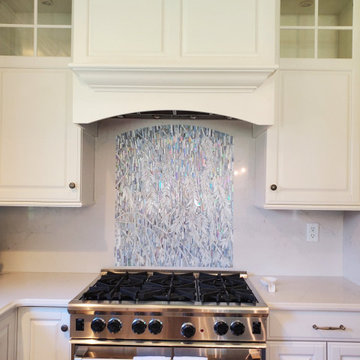
Willow in the wind. Installed June 2021. All the finishing work to come, but these will do for now. 30" x 38" . Original design by @afsmosaics
In collaboration with interior designer, @joanne_riley_asid
#mosaictile
#mosaicart
#backsplash
#afsmosaics
#hingham
#hinghamma
#whiteonwhite
#texture
#wind
#willow
#stainedglass
#interiors
#interiordesign
#luxury
#luxe
#luxuryhomes
#massachusetts
#inspiredbynature
#kitchendesign
#kitchendecor
#kitchenremodel
#renovation
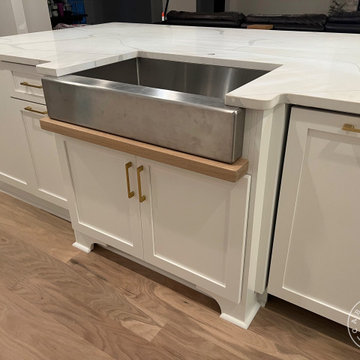
Inspiration for a mid-sized country l-shaped eat-in kitchen in Atlanta with a farmhouse sink, shaker cabinets, white cabinets, quartz benchtops, white splashback, glass tile splashback, stainless steel appliances, light hardwood floors, with island, beige floor, white benchtop and recessed.

A 2005 built Cape Canaveral condo updated to 2021 Coastal Chic with a new Tarra Bianca granite countertop. Accented with blue beveled glass backsplash, fresh white cabinets and new stainless steel appliances. Freshly painted Agreeable Gray walls, new Dorchester laminate plank flooring and blue rolling island further compliment the beautiful new countertop and gorgeous backsplash.
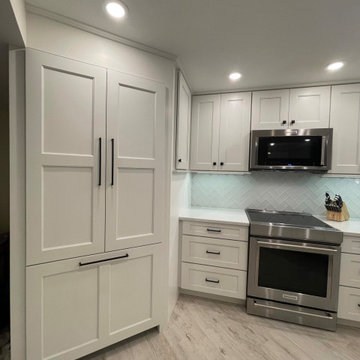
Modified shaker kitchen with paneled appliances, quartz counter top, and matte black hardware and plumbing fixtures gives this 2000 sf oceanfront condo a bright, airy feel. Wood look porcelain tile in a sandy, driftwood color and clear glass backsplash picking up the ocean tones give this 10th floor condo it's own beachy atmosphere.
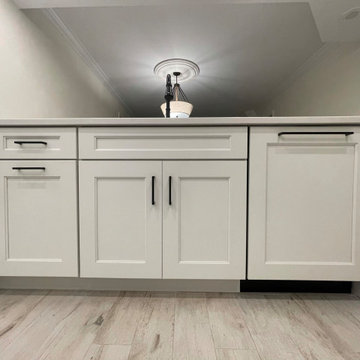
Modified shaker kitchen with paneled appliances, quartz counter top, and matte black hardware and plumbing fixtures gives this 2000 sf oceanfront condo a bright, airy feel. Wood look porcelain tile in a sandy, driftwood color and clear glass backsplash picking up the ocean tones give this 10th floor condo it's own beachy atmosphere.
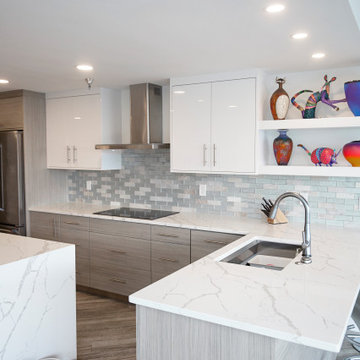
Project Number: M01050
Design/Manufacturer/Installer: Marquis Fine Cabinetry
Collection: Milano
Finishes: Bianco Lucido, Fantasia
Features: Hardware Bar Pulls (Satin Nickel), Floating Shelves, Adjustable Legs/Soft Close (Standard)
Cabinet/Drawer Extra Options: Trash Bay Pullout
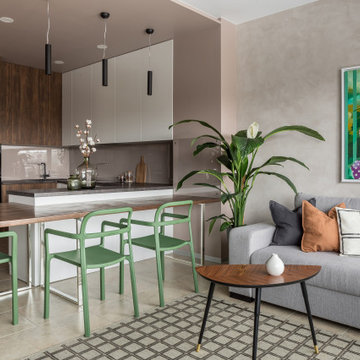
This is an example of a small contemporary u-shaped open plan kitchen in Other with a drop-in sink, flat-panel cabinets, white cabinets, laminate benchtops, beige splashback, glass tile splashback, black appliances, porcelain floors, a peninsula, beige floor, black benchtop and recessed.
Kitchen with Glass Tile Splashback and Recessed Design Ideas
7