Kitchen with Glass Tile Splashback and Recessed Design Ideas
Refine by:
Budget
Sort by:Popular Today
81 - 100 of 202 photos
Item 1 of 3
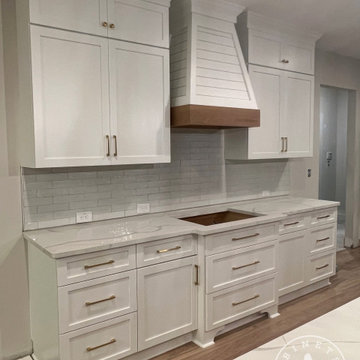
Mid-sized country l-shaped eat-in kitchen in Atlanta with a farmhouse sink, shaker cabinets, white cabinets, quartz benchtops, white splashback, glass tile splashback, stainless steel appliances, light hardwood floors, with island, beige floor, white benchtop and recessed.
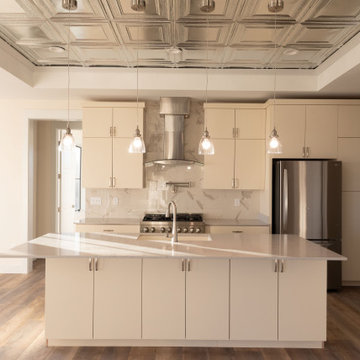
Design ideas for a large modern single-wall eat-in kitchen in Other with a single-bowl sink, flat-panel cabinets, beige cabinets, quartz benchtops, grey splashback, glass tile splashback, stainless steel appliances, laminate floors, with island, brown floor, grey benchtop and recessed.
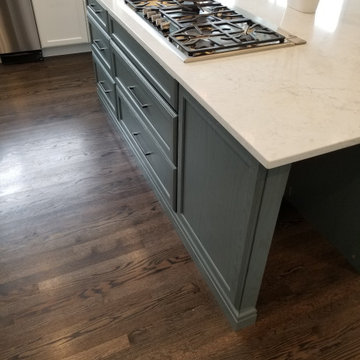
Large transitional u-shaped eat-in kitchen in Portland with an undermount sink, recessed-panel cabinets, blue cabinets, quartz benchtops, blue splashback, glass tile splashback, stainless steel appliances, medium hardwood floors, with island, brown floor, white benchtop and recessed.
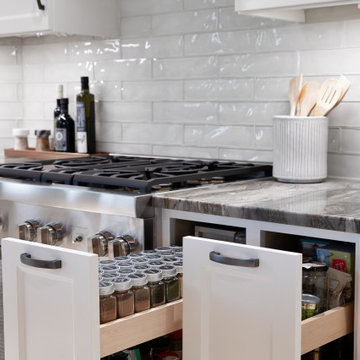
White custom cabinets are maximized with pull-out spice cabinets and cooking oil cabinets next to the kitchen range. The pull-out cabinets help the home chef have everything within close reach and add additional kitchen organization.
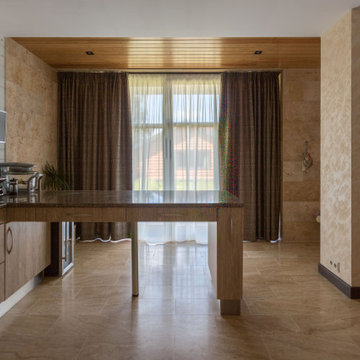
Шторы для кухонной зоны выполнены из той же ткани, что и в гостиной. Коричневая ткань с муаровым орнаментом. высота ткани 3 м, поэтому расход на весь дом вполне экономичный.
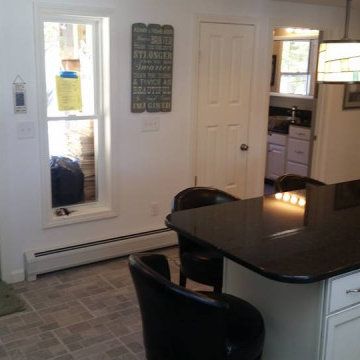
Photo of a mid-sized traditional u-shaped kitchen pantry in Boston with an undermount sink, recessed-panel cabinets, white cabinets, granite benchtops, green splashback, glass tile splashback, white appliances, vinyl floors, with island, multi-coloured floor, black benchtop and recessed.
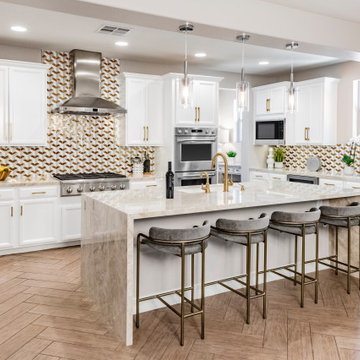
This is an example of a modern kitchen in Las Vegas with an undermount sink, quartzite benchtops, metallic splashback, glass tile splashback, stainless steel appliances, porcelain floors, beige floor, white benchtop and recessed.
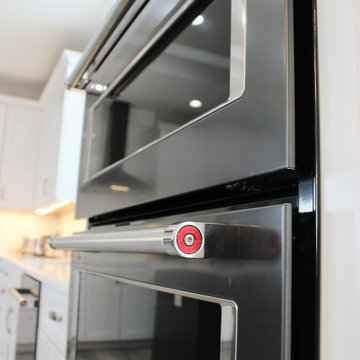
This LeClaire Iowa couple loved their views of the Mississippi River so much that they couldn’t leave them to build elsewhere. Instead, they worked with Wood Builders of the Quad Cities to rebuild a new home in the same location. The kitchen features Wynnbrooke Full Access Cabinetry in the Denali door painted white with a Pewter island. Black Stainless Steel KitchenAid appliances, Q Quartz Calacatta Laza countertops and our best-selling COREtec luxury vinyl plank flooring are also featured.
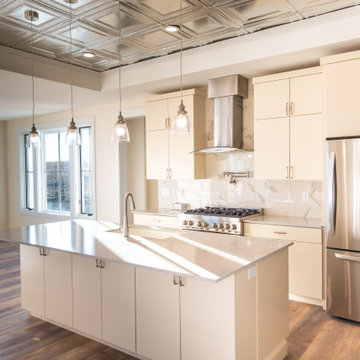
This is an example of a large modern single-wall eat-in kitchen in Other with an undermount sink, flat-panel cabinets, beige cabinets, quartz benchtops, grey splashback, glass tile splashback, stainless steel appliances, laminate floors, with island, brown floor, grey benchtop and recessed.
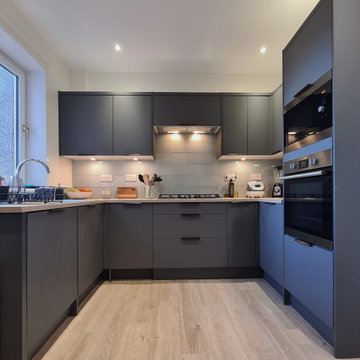
Design ideas for a mid-sized contemporary u-shaped separate kitchen in Edinburgh with an integrated sink, flat-panel cabinets, grey cabinets, laminate benchtops, green splashback, glass tile splashback, panelled appliances, laminate floors, a peninsula, beige floor, beige benchtop and recessed.
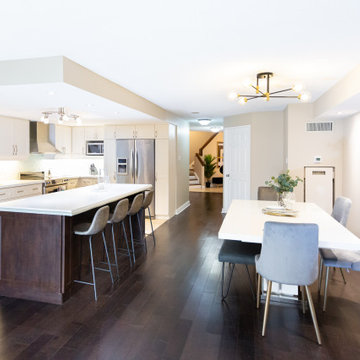
Mid-sized contemporary galley eat-in kitchen in Toronto with a double-bowl sink, shaker cabinets, white cabinets, marble benchtops, white splashback, glass tile splashback, stainless steel appliances, dark hardwood floors, with island, brown floor, white benchtop and recessed.
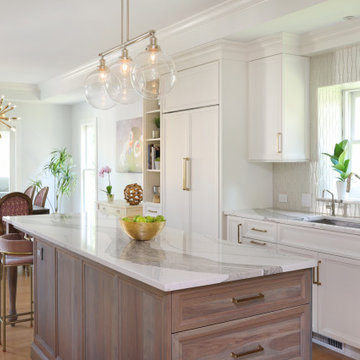
The kitchen was previously separated from the dining space by a large peninsula and was further delineated by a change in ceiling height, making for an awkward transition. The peninsula was removed to make way for a large island, and the tray ceiling encompasses both the kitchen and dining room to reinforce the connection between the spaces.
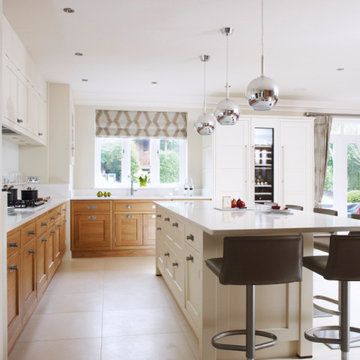
Sivas Limestone Floor tiles in a kitchen / dinner
Inspiration for a mid-sized contemporary l-shaped eat-in kitchen in Berkshire with an integrated sink, recessed-panel cabinets, medium wood cabinets, quartzite benchtops, white splashback, glass tile splashback, black appliances, limestone floors, with island, white floor, white benchtop and recessed.
Inspiration for a mid-sized contemporary l-shaped eat-in kitchen in Berkshire with an integrated sink, recessed-panel cabinets, medium wood cabinets, quartzite benchtops, white splashback, glass tile splashback, black appliances, limestone floors, with island, white floor, white benchtop and recessed.
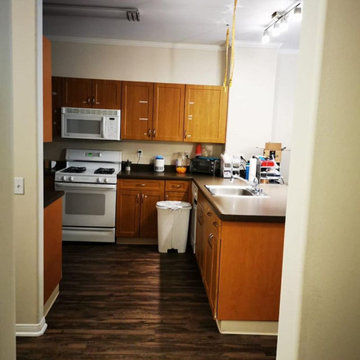
Chula Vista, CA 91911
Estados Unidos
Serving Chula Vista, CA Area
Design ideas for a mid-sized tropical l-shaped kitchen pantry in Richmond with a drop-in sink, glass-front cabinets, purple cabinets, tile benchtops, multi-coloured splashback, glass tile splashback, panelled appliances, laminate floors, multiple islands, pink floor, pink benchtop and recessed.
Design ideas for a mid-sized tropical l-shaped kitchen pantry in Richmond with a drop-in sink, glass-front cabinets, purple cabinets, tile benchtops, multi-coloured splashback, glass tile splashback, panelled appliances, laminate floors, multiple islands, pink floor, pink benchtop and recessed.
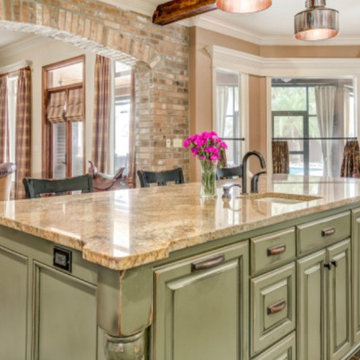
Addition of custom kitchen island in different color and finish than the rest of the kitchen cabinets, as a relatively inexpensive kitchen facelift and update.
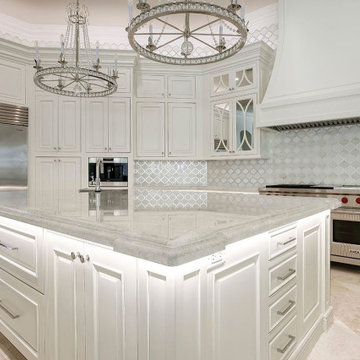
Large traditional u-shaped open plan kitchen in Phoenix with a double-bowl sink, raised-panel cabinets, white cabinets, marble benchtops, white splashback, glass tile splashback, stainless steel appliances, travertine floors, with island, beige floor, grey benchtop and recessed.
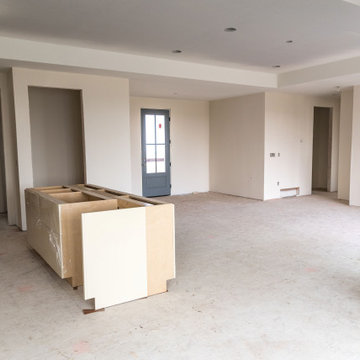
Photo of a large modern single-wall kitchen pantry in Other with a single-bowl sink, flat-panel cabinets, beige cabinets, quartz benchtops, grey splashback, glass tile splashback, stainless steel appliances, laminate floors, with island, brown floor, grey benchtop and recessed.
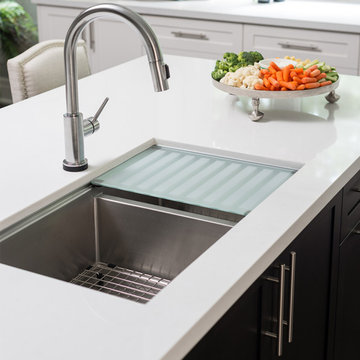
Large Kitchen Renovation with dark hardwood flooring, glass tile backsplash, waffled ceilings, pendant lights, storage, built in appliances, dark mixed with light shaker cabinet doors, built in desk area, open to eating area and family room.
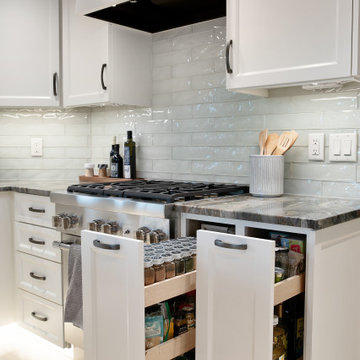
White custom cabinets are maximized with pull-out spice cabinets and cooking oil cabinets next to the kitchen range. The pull-out cabinets help the home chef have everything within close reach and add additional kitchen organization.
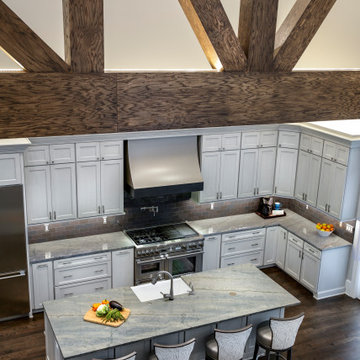
Backsplash looks different with and without under cabinet lights on.
Large transitional l-shaped open plan kitchen in Atlanta with a farmhouse sink, shaker cabinets, grey cabinets, quartzite benchtops, multi-coloured splashback, glass tile splashback, stainless steel appliances, medium hardwood floors, with island, brown floor, grey benchtop and recessed.
Large transitional l-shaped open plan kitchen in Atlanta with a farmhouse sink, shaker cabinets, grey cabinets, quartzite benchtops, multi-coloured splashback, glass tile splashback, stainless steel appliances, medium hardwood floors, with island, brown floor, grey benchtop and recessed.
Kitchen with Glass Tile Splashback and Recessed Design Ideas
5