Kitchen with Glass Tile Splashback and Vinyl Floors Design Ideas
Refine by:
Budget
Sort by:Popular Today
101 - 120 of 3,174 photos
Item 1 of 3
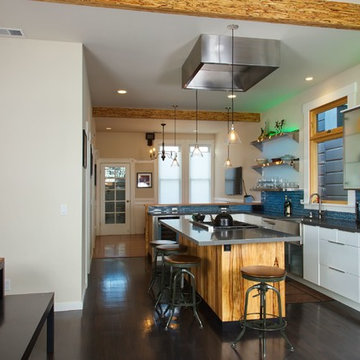
Seating area on left with washer and dryer behind glass door near wall, Living Room beyond. Cigdem Cogur on cabinet and design consultation, Sunny Grewal Photographer
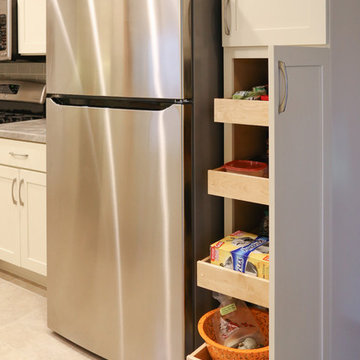
Small transitional galley separate kitchen in Minneapolis with an integrated sink, shaker cabinets, white cabinets, beige splashback, glass tile splashback, stainless steel appliances, vinyl floors and no island.
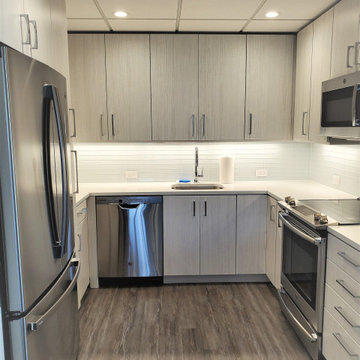
AFTER: Simple small apartment kitchen - same footprint but increased the opening and added multiple inserts and modern textured melamine cabinetry. Counter-depth fridge and tall pantry with roll-outs provides more usable space. Lemans corner swing-out makes dead corner by the DW useful. Overall feel is more modern and airy.
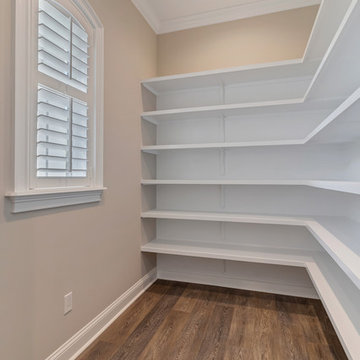
Inspiration for a large country single-wall kitchen pantry in Jacksonville with a double-bowl sink, white cabinets, granite benchtops, beige splashback, glass tile splashback, stainless steel appliances, vinyl floors, with island, brown floor, beige benchtop and open cabinets.

Design ideas for a mid-sized midcentury u-shaped open plan kitchen in Minneapolis with a farmhouse sink, shaker cabinets, white cabinets, laminate benchtops, blue splashback, glass tile splashback, coloured appliances, vinyl floors, with island, brown benchtop and green floor.
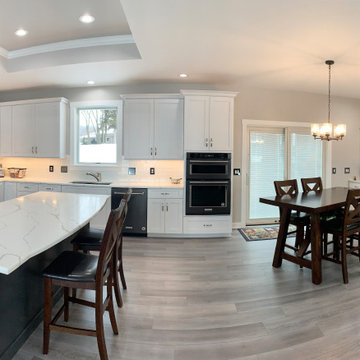
This LeClaire Iowa couple loved their views of the Mississippi River so much that they couldn’t leave them to build elsewhere. Instead, they worked with Wood Builders of the Quad Cities to rebuild a new home in the same location. The kitchen features Wynnbrooke Full Access Cabinetry in the Denali door painted white with a Pewter island. Black Stainless Steel KitchenAid appliances, Q Quartz Calacatta Laza countertops and our best-selling COREtec luxury vinyl plank flooring are also featured.

Photo of an expansive contemporary l-shaped open plan kitchen in Portland with an undermount sink, flat-panel cabinets, white cabinets, quartz benchtops, grey splashback, glass tile splashback, stainless steel appliances, vinyl floors, multiple islands, grey floor, white benchtop and vaulted.
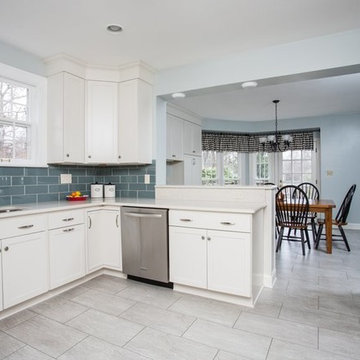
This clean and open kitchen space features white painted shaker cabinets with engineered carrera quartz countertops and luxury vinyl tile is easy care and expansive for an active cook and a family that entertains frequently. The over-sized grey-blue glass subway tile and pale blue dining room paint adds a modern and airy touch.
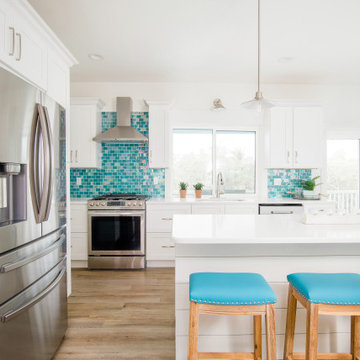
The openness of this kitchen is perfect for family life! A large kitchen island invites the chef and diner to sit and converse - we installed two open pendants finished in brushed silver that marry well with the stainless appliances. Whilst the kitchen cabinets are all white as are the white quartz tops, the injection of color from the backsplash is just stunning!
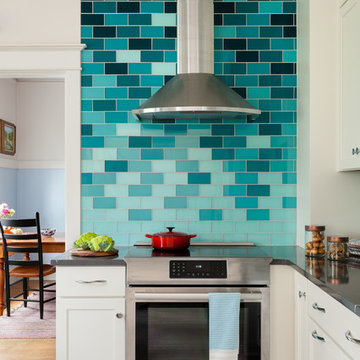
Kirk Riley Design
Location: Seattle, WA, USA
Fresh and bright kitchen remodel in Seattle featuring glass tile backsplash. This one hundred plus year old home had a nice sized kitchen to start, but it was all mid-century original. The clients wanted to add more color to remind them of their favorite time at the beach. Appliances have ease of use with an induction cooktop and easy to read dishwasher panel. New mouldings reflect the original style found in the home.
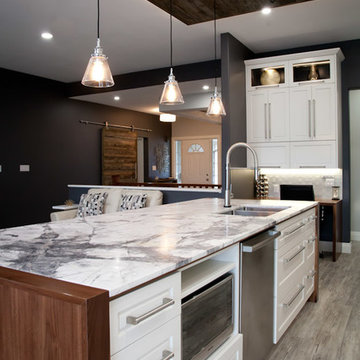
island and wood ceiling detail
Inspiration for a large contemporary galley open plan kitchen in Other with an undermount sink, raised-panel cabinets, white cabinets, quartzite benchtops, white splashback, glass tile splashback, stainless steel appliances, vinyl floors, with island and grey floor.
Inspiration for a large contemporary galley open plan kitchen in Other with an undermount sink, raised-panel cabinets, white cabinets, quartzite benchtops, white splashback, glass tile splashback, stainless steel appliances, vinyl floors, with island and grey floor.
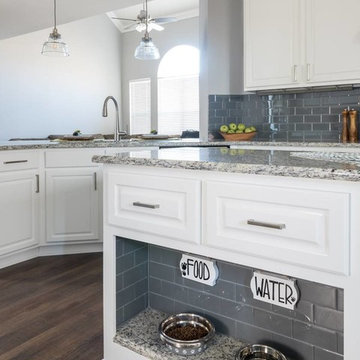
Inspiration for a large transitional u-shaped eat-in kitchen in Dallas with an undermount sink, white cabinets, granite benchtops, grey splashback, glass tile splashback, stainless steel appliances, raised-panel cabinets, vinyl floors, with island and brown floor.
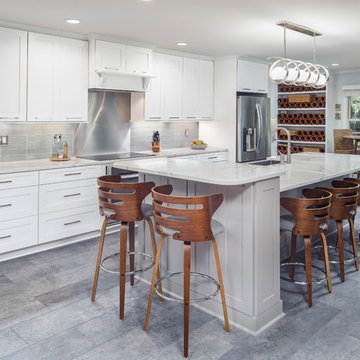
Smart Focus Photography
Photo of a transitional galley eat-in kitchen in Other with shaker cabinets, white cabinets, quartz benchtops, grey splashback, stainless steel appliances, with island, glass tile splashback, vinyl floors and grey floor.
Photo of a transitional galley eat-in kitchen in Other with shaker cabinets, white cabinets, quartz benchtops, grey splashback, stainless steel appliances, with island, glass tile splashback, vinyl floors and grey floor.
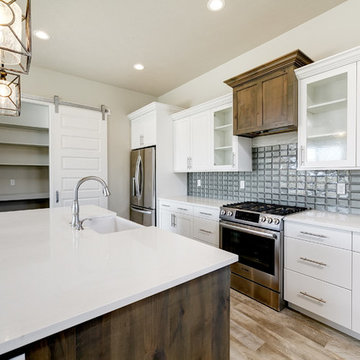
Design ideas for a mid-sized contemporary u-shaped eat-in kitchen in Boise with a farmhouse sink, recessed-panel cabinets, white cabinets, quartz benchtops, metallic splashback, glass tile splashback, stainless steel appliances, vinyl floors, with island, grey floor and white benchtop.
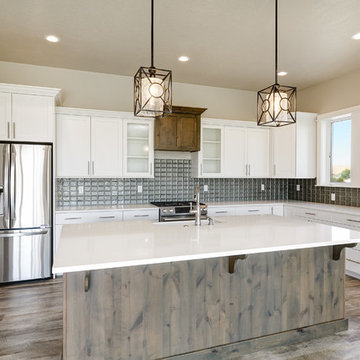
Design ideas for a mid-sized contemporary u-shaped eat-in kitchen in Boise with a farmhouse sink, recessed-panel cabinets, white cabinets, quartz benchtops, metallic splashback, glass tile splashback, stainless steel appliances, vinyl floors, with island, grey floor and white benchtop.
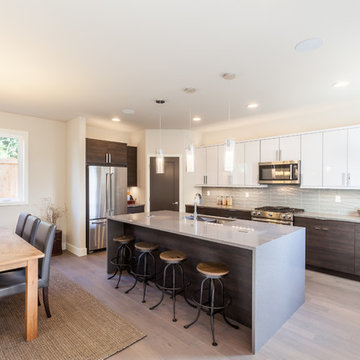
Large modern l-shaped eat-in kitchen in Seattle with an undermount sink, flat-panel cabinets, white cabinets, grey splashback, glass tile splashback, stainless steel appliances, vinyl floors, with island and terrazzo benchtops.
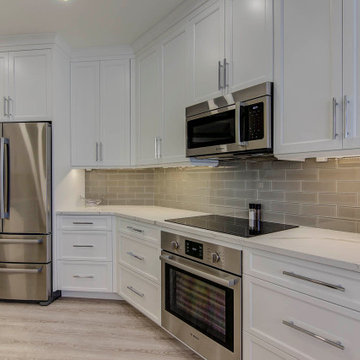
A transitional kitchen with white shaker cabinets, chrome cabinet hardware, gray glass tile backsplash, and beige walls.
Inspiration for a mid-sized transitional galley kitchen in Tampa with shaker cabinets, white cabinets, quartzite benchtops, grey splashback, glass tile splashback, stainless steel appliances, vinyl floors, beige floor and white benchtop.
Inspiration for a mid-sized transitional galley kitchen in Tampa with shaker cabinets, white cabinets, quartzite benchtops, grey splashback, glass tile splashback, stainless steel appliances, vinyl floors, beige floor and white benchtop.

May Construction’s Design team drew up plans for a completely new layout, a fully remodeled kitchen which is now open and flows directly into the family room, making cooking, dining, and entertaining easy with a space that is full of style and amenities to fit this modern family's needs. Budget analysis and project development by: May Construction
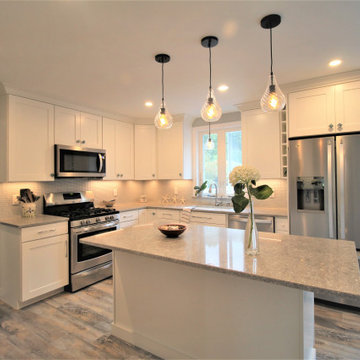
A beautiful before and after project in Colchester, VT! Our client wanted to create a space that felt light, airy and zen-like with accents that remind her of the water.
Linen White cabinets from Waypoint Living Spaces, wavy glass pendants, sparkly sea glass tile, ocean rippled glass cabinet inserts and sandy Quartz countertops- Silestone Ocean Jasper, complete her look for a calming space she adores

Space is what this family of four needed. Not just space, but a fun space where they could cook together, and have room to play. Design Studio West - Adriana Cordero
Kitchen with Glass Tile Splashback and Vinyl Floors Design Ideas
6