Kitchen with Glass Tile Splashback and Vinyl Floors Design Ideas
Refine by:
Budget
Sort by:Popular Today
161 - 180 of 3,174 photos
Item 1 of 3
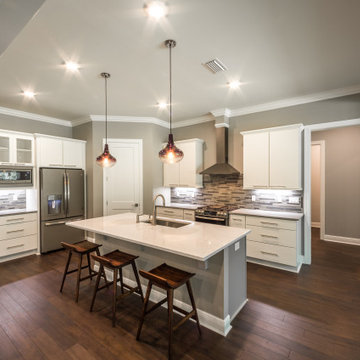
Custom kitchen with quart countertops, stainless steel appliances, luxury vinyl flooring, and tile backsplash.
This is an example of a mid-sized traditional l-shaped open plan kitchen with a double-bowl sink, flat-panel cabinets, white cabinets, quartz benchtops, multi-coloured splashback, glass tile splashback, stainless steel appliances, vinyl floors, with island, brown floor and white benchtop.
This is an example of a mid-sized traditional l-shaped open plan kitchen with a double-bowl sink, flat-panel cabinets, white cabinets, quartz benchtops, multi-coloured splashback, glass tile splashback, stainless steel appliances, vinyl floors, with island, brown floor and white benchtop.
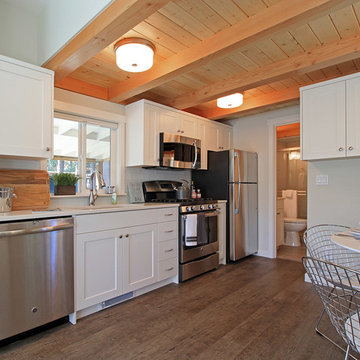
Small arts and crafts single-wall open plan kitchen in Seattle with an undermount sink, shaker cabinets, white cabinets, quartz benchtops, grey splashback, glass tile splashback, stainless steel appliances, vinyl floors and no island.
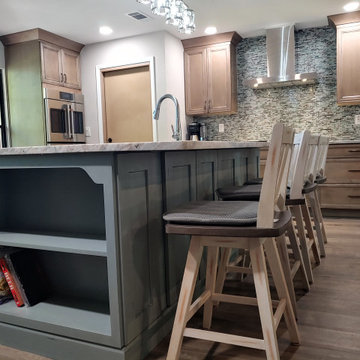
Cute and convenient bookcase on the end of the island (and near the drop zone) for all our client's cookbooks.
Design ideas for a large u-shaped open plan kitchen in Tampa with an undermount sink, recessed-panel cabinets, distressed cabinets, quartzite benchtops, green splashback, glass tile splashback, stainless steel appliances, vinyl floors, with island, brown floor and brown benchtop.
Design ideas for a large u-shaped open plan kitchen in Tampa with an undermount sink, recessed-panel cabinets, distressed cabinets, quartzite benchtops, green splashback, glass tile splashback, stainless steel appliances, vinyl floors, with island, brown floor and brown benchtop.
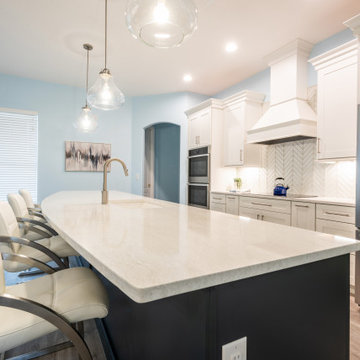
Perimeter Cabinetry: Homecrest, Maple Alpine White in the Dover door style.
Island Cabinetry: Homecrest, Maple Cadet Blue in the Dover door style.
Range Hood: Homecrest, Maple Alpine White in the Dover door style.
Hardware: Jeffrey Alexander, Hayworth pulls in a Brushed Satin Nickel finish.
Backsplash: Bedrosians, Verve Chevron in Cloud Nine (discontinued).
Countertop: Cambria quartz in Ironsbridge.
Flooring: Provenza, Uptown Chic in Catwalk luxury vinyl plank.
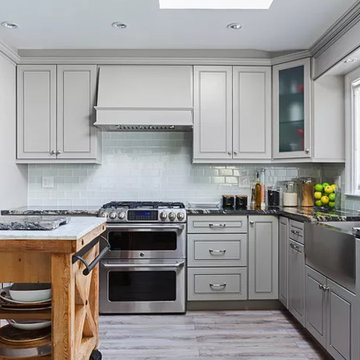
This is an example of a mid-sized country l-shaped separate kitchen in Other with a farmhouse sink, raised-panel cabinets, grey cabinets, granite benchtops, grey splashback, glass tile splashback, stainless steel appliances, vinyl floors, with island, multi-coloured floor and black benchtop.
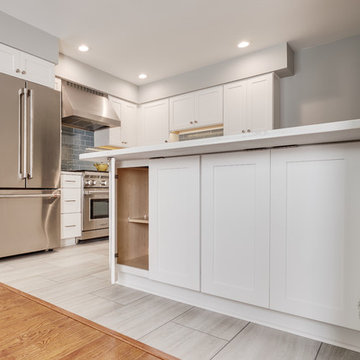
Additional island storage at seating area including modern finger pull hardware.
Photo of a small modern l-shaped separate kitchen in Philadelphia with a farmhouse sink, recessed-panel cabinets, white cabinets, quartz benchtops, blue splashback, glass tile splashback, stainless steel appliances, vinyl floors, with island, beige floor and white benchtop.
Photo of a small modern l-shaped separate kitchen in Philadelphia with a farmhouse sink, recessed-panel cabinets, white cabinets, quartz benchtops, blue splashback, glass tile splashback, stainless steel appliances, vinyl floors, with island, beige floor and white benchtop.
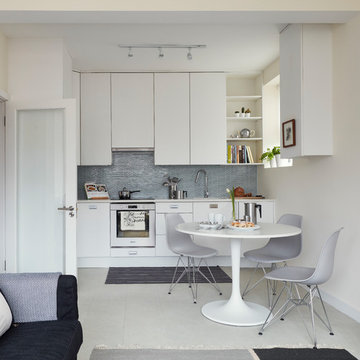
Philip Lauterbach
Photo of a small scandinavian l-shaped open plan kitchen in Dublin with an undermount sink, flat-panel cabinets, white cabinets, quartzite benchtops, green splashback, glass tile splashback, stainless steel appliances, vinyl floors, no island, white floor and white benchtop.
Photo of a small scandinavian l-shaped open plan kitchen in Dublin with an undermount sink, flat-panel cabinets, white cabinets, quartzite benchtops, green splashback, glass tile splashback, stainless steel appliances, vinyl floors, no island, white floor and white benchtop.
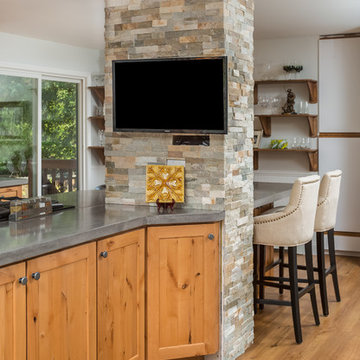
Dave M. Davis Photography, Dura Supreme Cabinetry
Design ideas for a mid-sized country galley open plan kitchen in Other with an undermount sink, shaker cabinets, light wood cabinets, concrete benchtops, grey splashback, glass tile splashback, stainless steel appliances, vinyl floors and with island.
Design ideas for a mid-sized country galley open plan kitchen in Other with an undermount sink, shaker cabinets, light wood cabinets, concrete benchtops, grey splashback, glass tile splashback, stainless steel appliances, vinyl floors and with island.
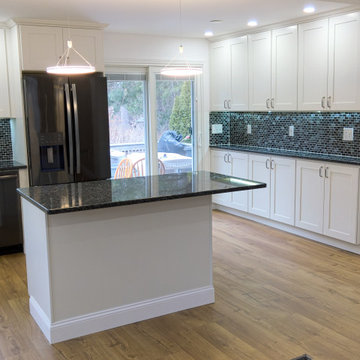
Notice the extra storage and countertop along a useless wall.
Mid-sized contemporary l-shaped eat-in kitchen in Boston with a single-bowl sink, shaker cabinets, white cabinets, granite benchtops, black splashback, glass tile splashback, black appliances, vinyl floors, with island, brown floor and black benchtop.
Mid-sized contemporary l-shaped eat-in kitchen in Boston with a single-bowl sink, shaker cabinets, white cabinets, granite benchtops, black splashback, glass tile splashback, black appliances, vinyl floors, with island, brown floor and black benchtop.
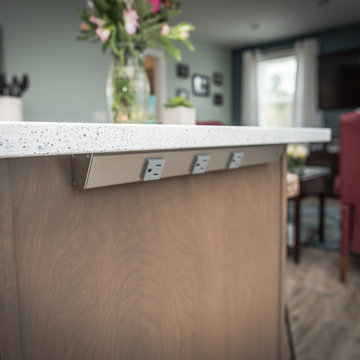
Northpeak Design Photography
Photo of a small transitional single-wall kitchen pantry in Boston with a double-bowl sink, shaker cabinets, brown cabinets, quartz benchtops, blue splashback, glass tile splashback, stainless steel appliances, vinyl floors, with island, brown floor and white benchtop.
Photo of a small transitional single-wall kitchen pantry in Boston with a double-bowl sink, shaker cabinets, brown cabinets, quartz benchtops, blue splashback, glass tile splashback, stainless steel appliances, vinyl floors, with island, brown floor and white benchtop.
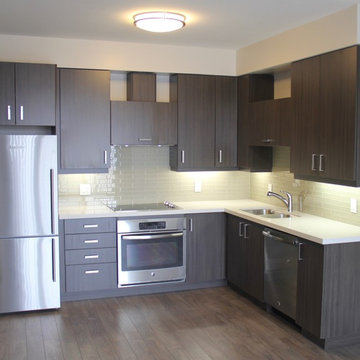
Inspiration for a mid-sized contemporary l-shaped open plan kitchen in Toronto with an undermount sink, flat-panel cabinets, grey cabinets, quartz benchtops, beige splashback, glass tile splashback, stainless steel appliances and vinyl floors.
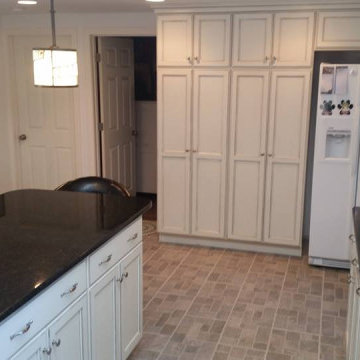
Photo of a mid-sized traditional u-shaped kitchen pantry in Boston with an undermount sink, recessed-panel cabinets, white cabinets, granite benchtops, white appliances, vinyl floors, with island, multi-coloured floor, black benchtop, recessed, green splashback and glass tile splashback.
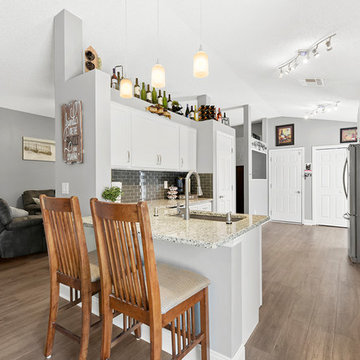
This Kitchen actually belongs to our very own employee, Nikki, and she is loving the change to bright and airy over her previous earth-tone theme. Her cabinets are Vision white shaker in the style and the counters are Bianco Sardo granite, or also known as "Salt and Pepper". The backsplash is a grey glass brick to match the Hatteras Oak faux wood vinyl flooring throughout the home.
Due to the home not having significant natural light, the images of the flooring are slightly darker than the actual light blue-gray tone of Hatteras Oak.
Kim Lindsey Photography
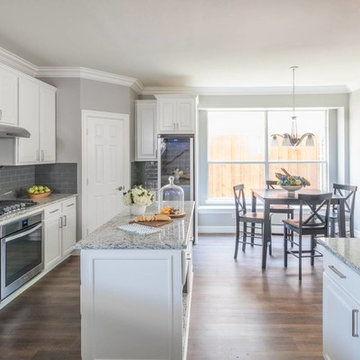
This client’s busy lifestyle includes a pool, preteens and pets which called for a durable and waterproof flooring to run not only through the kitchen but through the entire lower level of their home. We found the perfect flooring product which spurred the new kitchen design. Our clients wanted their builder basic kitchen to have a fresh and updated feel. We started by lowering the bar to create a more open feel to the living room. We transformed their unused desk area into a function wine bar. We removed the original island and designed a larger custom island to incorporate a unique pet feeding area as well as a drawer microwave. New appliances were added throughout as well as painted cabinets, granite countertops and glass subway tile as the backsplash. Extensive lighting upgrades included numerous overhead can lights, pendants over the bar and Adorne under cabinet lighting and electrical system (allows for an uninterrupted backsplash). This beautiful kitchen was photographed by Michael Hunter Photography.
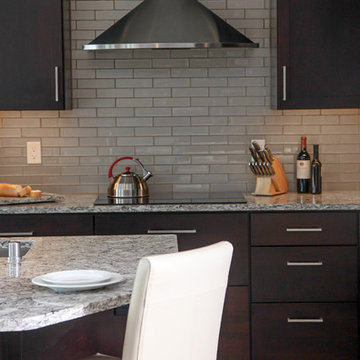
This transitional home leans more on the urban feel with this simply stated kitchen. Dark cabinetry with white/gray quartz countertops give it a warm welcome feeling. The subway tile is a painted back glass tile.
S.Photography
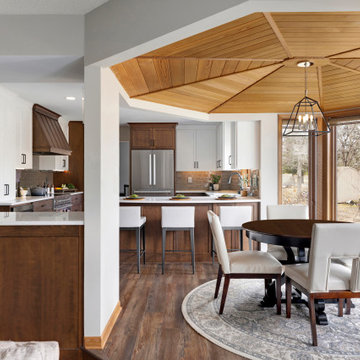
A new peninsula-style island with seating and moving the range along the previous pantry wall opens up the kitchen area, even with the fridge & sink locations remaining the same. Meanwhile, the removal of all soffits allows for more ceiling height and storage while enhancing the impact of the beautiful adjoining dining room ceiling.
Finally, the combination of stained and painted cabinetry brightens the space significantly without putting the kitchen out of place from the rest of the home featuring stained wood. An al dente of balance between aesthetics and function, perfectly encapsulated in a new space for the family to enjoy for years to come.
Photos by Spacecrafting Photography
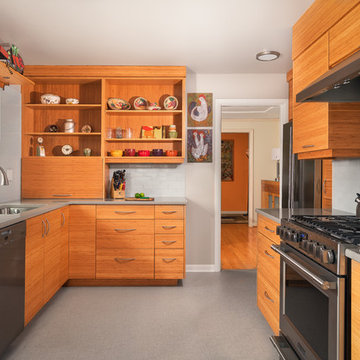
This is an example of a mid-sized contemporary galley eat-in kitchen in Portland with an undermount sink, flat-panel cabinets, light wood cabinets, quartz benchtops, grey splashback, glass tile splashback, stainless steel appliances, vinyl floors, no island and grey floor.
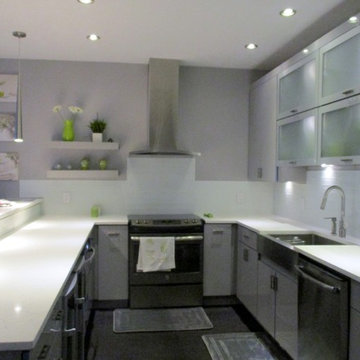
scott
Inspiration for a mid-sized modern u-shaped eat-in kitchen in Indianapolis with a farmhouse sink, flat-panel cabinets, grey cabinets, quartz benchtops, white splashback, glass tile splashback, stainless steel appliances, vinyl floors and no island.
Inspiration for a mid-sized modern u-shaped eat-in kitchen in Indianapolis with a farmhouse sink, flat-panel cabinets, grey cabinets, quartz benchtops, white splashback, glass tile splashback, stainless steel appliances, vinyl floors and no island.
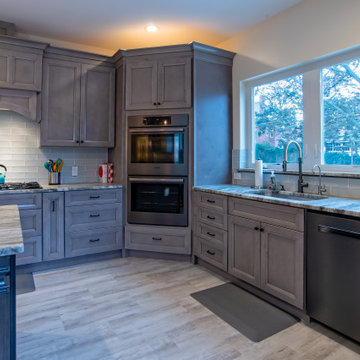
Main Line Kitchen Design is a unique business model! We are a group of skilled Kitchen Designers each with many years of experience planning kitchens around the Delaware Valley. And we are cabinet dealers for 8 nationally distributed cabinet lines much like traditional showrooms.
Appointment Information
Unlike full showrooms open to the general public, Main Line Kitchen Design works only by appointment. Appointments can be scheduled days, nights, and weekends either in your home or in our office and selection center. During office appointments we display clients kitchens on a flat screen TV and help them look through 100’s of sample doorstyles, almost a thousand sample finish blocks and sample kitchen cabinets. During home visits we can bring samples, take measurements, and make design changes on laptops showing you what your kitchen can look like in the very room being renovated. This is more convenient for our customers and it eliminates the expense of staffing and maintaining a larger space that is open to walk in traffic. We pass the significant savings on to our customers and so we sell cabinetry for less than other dealers, even home centers like Lowes and The Home Depot.
We believe that since a web site like Houzz.com has over half a million kitchen photos, any advantage to going to a full kitchen showroom with full kitchen displays has been lost. Almost no customer today will ever get to see a display kitchen in their door style and finish because there are just too many possibilities. And the design of each kitchen is unique anyway. Our design process allows us to spend more time working on our customer’s designs. This is what we enjoy most about our business and it is what makes the difference between an average and a great kitchen design
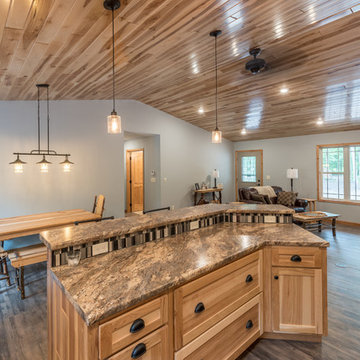
Design ideas for a mid-sized country l-shaped eat-in kitchen in Minneapolis with a drop-in sink, shaker cabinets, light wood cabinets, granite benchtops, multi-coloured splashback, glass tile splashback, stainless steel appliances, vinyl floors, with island, brown floor and multi-coloured benchtop.
Kitchen with Glass Tile Splashback and Vinyl Floors Design Ideas
9