Kitchen with Granite Benchtops and Blue Splashback Design Ideas
Refine by:
Budget
Sort by:Popular Today
141 - 160 of 7,711 photos
Item 1 of 3
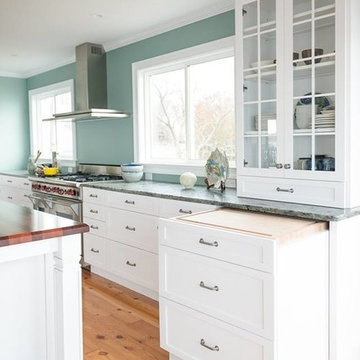
Seattle
Style: Beach Style
Room: Kitchen
Material: Paint Grade
Finish: Snowdrift 'Matte'
Dealer: The Cabinetry - MA
Photographer: Colleen Dolan
Photo of a mid-sized beach style galley eat-in kitchen in New York with a double-bowl sink, shaker cabinets, white cabinets, granite benchtops, blue splashback, stainless steel appliances, medium hardwood floors and with island.
Photo of a mid-sized beach style galley eat-in kitchen in New York with a double-bowl sink, shaker cabinets, white cabinets, granite benchtops, blue splashback, stainless steel appliances, medium hardwood floors and with island.
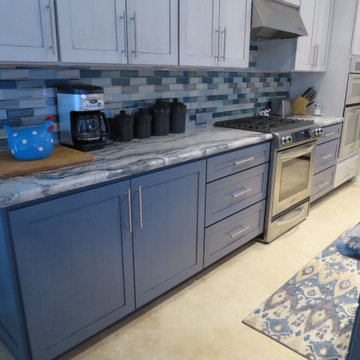
Kitchen Cabinet Remodel in Las Vegas area
Design ideas for a mid-sized contemporary galley open plan kitchen in Las Vegas with an undermount sink, shaker cabinets, white cabinets, granite benchtops, blue splashback, glass tile splashback, stainless steel appliances, ceramic floors, with island, beige floor and grey benchtop.
Design ideas for a mid-sized contemporary galley open plan kitchen in Las Vegas with an undermount sink, shaker cabinets, white cabinets, granite benchtops, blue splashback, glass tile splashback, stainless steel appliances, ceramic floors, with island, beige floor and grey benchtop.
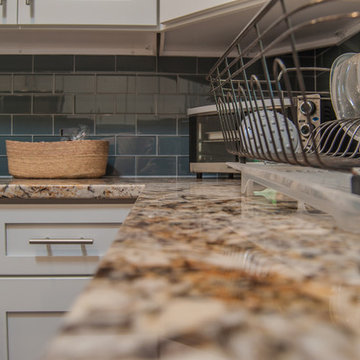
This is an example of a mid-sized traditional u-shaped separate kitchen in DC Metro with an undermount sink, shaker cabinets, white cabinets, granite benchtops, blue splashback, subway tile splashback, stainless steel appliances, porcelain floors, no island, grey floor and multi-coloured benchtop.
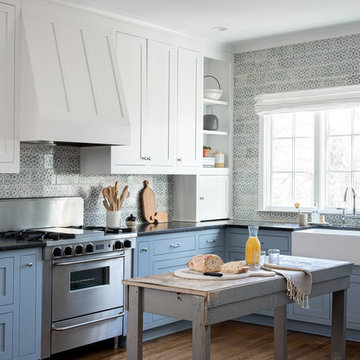
Photo: Garey Gomez
This is an example of a mid-sized transitional u-shaped eat-in kitchen in Atlanta with a farmhouse sink, shaker cabinets, granite benchtops, blue splashback, cement tile splashback, stainless steel appliances, medium hardwood floors, a peninsula, blue cabinets and black benchtop.
This is an example of a mid-sized transitional u-shaped eat-in kitchen in Atlanta with a farmhouse sink, shaker cabinets, granite benchtops, blue splashback, cement tile splashback, stainless steel appliances, medium hardwood floors, a peninsula, blue cabinets and black benchtop.
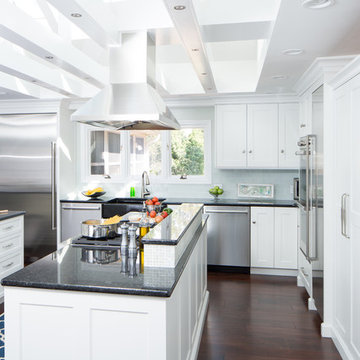
Keith Gegg / Gegg Media
Photo of a large transitional l-shaped kitchen in St Louis with a double-bowl sink, white cabinets, granite benchtops, glass tile splashback, stainless steel appliances, dark hardwood floors, recessed-panel cabinets and blue splashback.
Photo of a large transitional l-shaped kitchen in St Louis with a double-bowl sink, white cabinets, granite benchtops, glass tile splashback, stainless steel appliances, dark hardwood floors, recessed-panel cabinets and blue splashback.
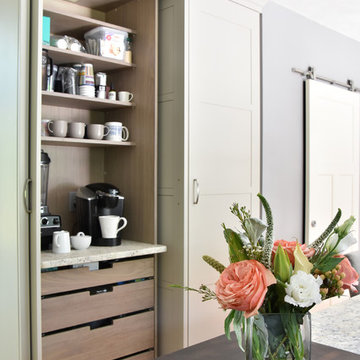
Design ideas for a transitional kitchen in Boston with granite benchtops, blue splashback, glass tile splashback, stainless steel appliances and with island.
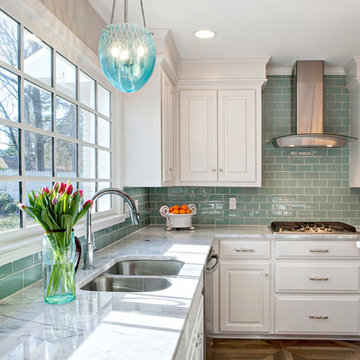
Timeless Memories Photography
Mid-sized transitional u-shaped eat-in kitchen in Charleston with a double-bowl sink, raised-panel cabinets, white cabinets, granite benchtops, blue splashback, glass tile splashback, stainless steel appliances, porcelain floors and with island.
Mid-sized transitional u-shaped eat-in kitchen in Charleston with a double-bowl sink, raised-panel cabinets, white cabinets, granite benchtops, blue splashback, glass tile splashback, stainless steel appliances, porcelain floors and with island.
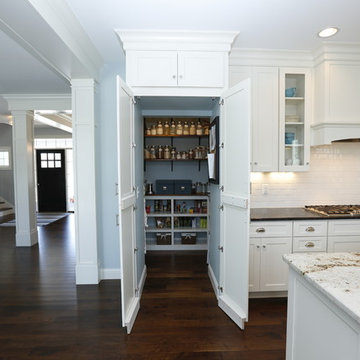
Large open kitchen plan with bar stool seating and vaulted nook.
Inspiration for a large arts and crafts l-shaped eat-in kitchen in Cedar Rapids with a farmhouse sink, shaker cabinets, white cabinets, granite benchtops, blue splashback, ceramic splashback, stainless steel appliances, dark hardwood floors and with island.
Inspiration for a large arts and crafts l-shaped eat-in kitchen in Cedar Rapids with a farmhouse sink, shaker cabinets, white cabinets, granite benchtops, blue splashback, ceramic splashback, stainless steel appliances, dark hardwood floors and with island.
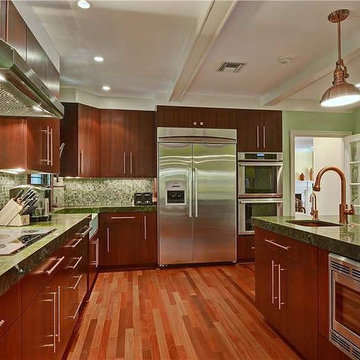
Design ideas for a large tropical l-shaped open plan kitchen in Miami with a farmhouse sink, flat-panel cabinets, dark wood cabinets, granite benchtops, blue splashback, mosaic tile splashback, stainless steel appliances, dark hardwood floors and with island.
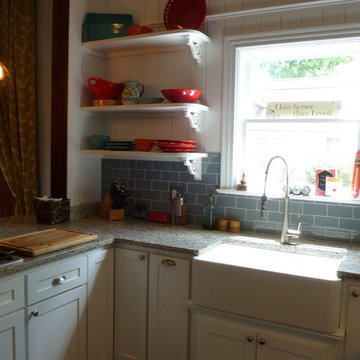
Open shelving is a budget friendly option that adds color and design.
This is an example of a small eclectic u-shaped eat-in kitchen in Nashville with a farmhouse sink, recessed-panel cabinets, white cabinets, granite benchtops, blue splashback, glass tile splashback, stainless steel appliances, medium hardwood floors and a peninsula.
This is an example of a small eclectic u-shaped eat-in kitchen in Nashville with a farmhouse sink, recessed-panel cabinets, white cabinets, granite benchtops, blue splashback, glass tile splashback, stainless steel appliances, medium hardwood floors and a peninsula.
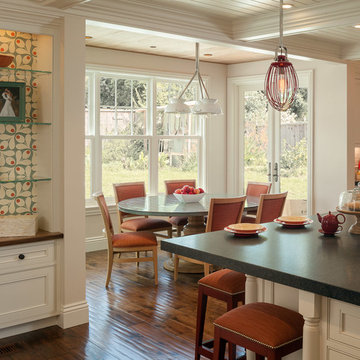
A view of the breakfast nook in an open concept kitchen. Pops of red on white. French doors lead to the backyard. Menlo Park, CA.
Scott Hargis Photography
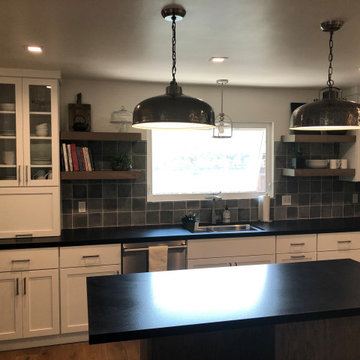
Oak wood with a Tarragon stain contast the white shaker cabinets.
Design ideas for a transitional l-shaped eat-in kitchen with an undermount sink, recessed-panel cabinets, white cabinets, granite benchtops, blue splashback, ceramic splashback, stainless steel appliances, dark hardwood floors, with island, brown floor, black benchtop and vaulted.
Design ideas for a transitional l-shaped eat-in kitchen with an undermount sink, recessed-panel cabinets, white cabinets, granite benchtops, blue splashback, ceramic splashback, stainless steel appliances, dark hardwood floors, with island, brown floor, black benchtop and vaulted.
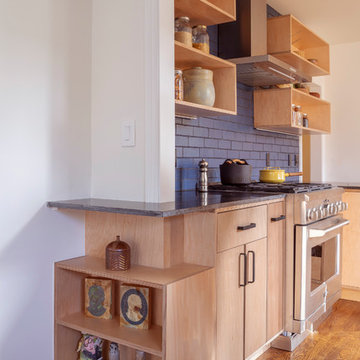
Open cubbies allow easy access for this chef’s go-to cooking essentials, and also serve as a stunning display for their collectibles. Photo Credit: Michael Hospelt
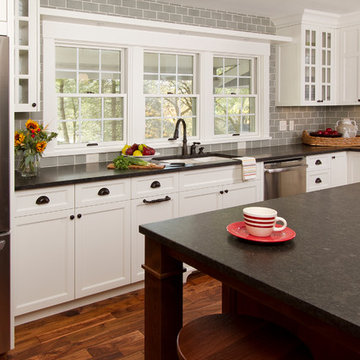
Building Design, Plans, and Interior Finishes by: Fluidesign Studio I Builder: Anchor Builders I Photographer: sethbennphoto.com
Design ideas for a large traditional l-shaped kitchen pantry in Minneapolis with an undermount sink, shaker cabinets, white cabinets, granite benchtops, blue splashback, subway tile splashback, stainless steel appliances, dark hardwood floors and with island.
Design ideas for a large traditional l-shaped kitchen pantry in Minneapolis with an undermount sink, shaker cabinets, white cabinets, granite benchtops, blue splashback, subway tile splashback, stainless steel appliances, dark hardwood floors and with island.
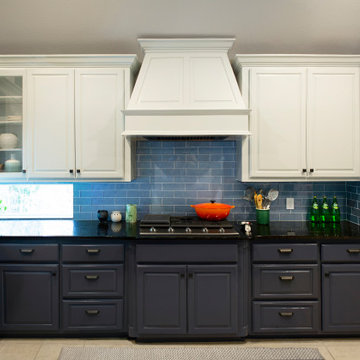
Here's a straight-on view of this kitchen. We love the transformation accomplished by paint and a new tile backsplash! We painted the upper cabinets in Sherwin Williams 6252 "Ice Cube", and the lower cabinets in SW 7602 "Indigo Batik". Don't forget to check out the "Before" pic!
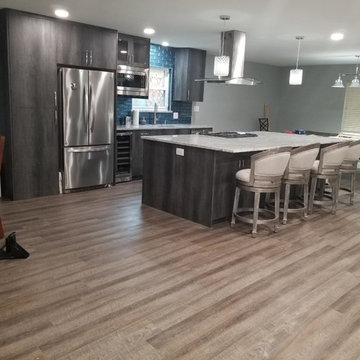
This is an example of a mid-sized transitional single-wall open plan kitchen in Dallas with an undermount sink, flat-panel cabinets, grey cabinets, granite benchtops, blue splashback, glass tile splashback, stainless steel appliances, laminate floors, with island, brown floor and grey benchtop.
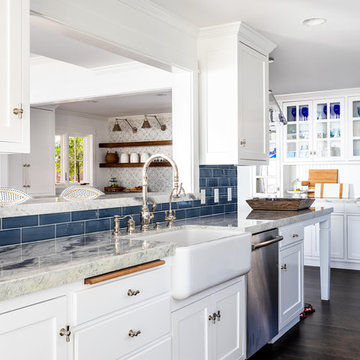
We made some small structural changes and then used coastal inspired decor to best complement the beautiful sea views this Laguna Beach home has to offer.
Project designed by Courtney Thomas Design in La Cañada. Serving Pasadena, Glendale, Monrovia, San Marino, Sierra Madre, South Pasadena, and Altadena.
For more about Courtney Thomas Design, click here: https://www.courtneythomasdesign.com/
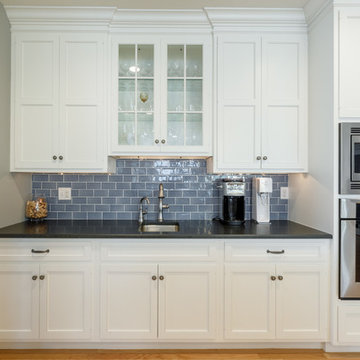
Complete renovation of a colonial home in Villanova. We installed custom millwork, moulding and coffered ceilings throughout the house. The stunning two-story foyer features custom millwork and moulding with raised panels, and mahogany stair rail and front door. The brand-new kitchen has a clean look with black granite counters and a European, crackled blue subway tile back splash. The large island has seating and storage. The master bathroom is a classic gray, with Carrera marble floors and a unique Carrera marble shower.
RUDLOFF Custom Builders has won Best of Houzz for Customer Service in 2014, 2015 2016 and 2017. We also were voted Best of Design in 2016, 2017 and 2018, which only 2% of professionals receive. Rudloff Custom Builders has been featured on Houzz in their Kitchen of the Week, What to Know About Using Reclaimed Wood in the Kitchen as well as included in their Bathroom WorkBook article. We are a full service, certified remodeling company that covers all of the Philadelphia suburban area. This business, like most others, developed from a friendship of young entrepreneurs who wanted to make a difference in their clients’ lives, one household at a time. This relationship between partners is much more than a friendship. Edward and Stephen Rudloff are brothers who have renovated and built custom homes together paying close attention to detail. They are carpenters by trade and understand concept and execution. RUDLOFF CUSTOM BUILDERS will provide services for you with the highest level of professionalism, quality, detail, punctuality and craftsmanship, every step of the way along our journey together.
Specializing in residential construction allows us to connect with our clients early in the design phase to ensure that every detail is captured as you imagined. One stop shopping is essentially what you will receive with RUDLOFF CUSTOM BUILDERS from design of your project to the construction of your dreams, executed by on-site project managers and skilled craftsmen. Our concept: envision our client’s ideas and make them a reality. Our mission: CREATING LIFETIME RELATIONSHIPS BUILT ON TRUST AND INTEGRITY.
Photo Credit: JMB Photoworks
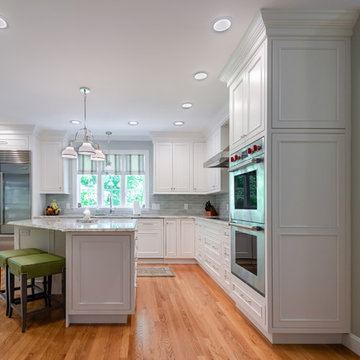
Bright, beautiful, open kitchen remodel with center island.
Kitchen countertop is Fantasy Brown
Kitchen back splash is Carrara Grey
Bathroom tile is TBAA Metro Hex in whites
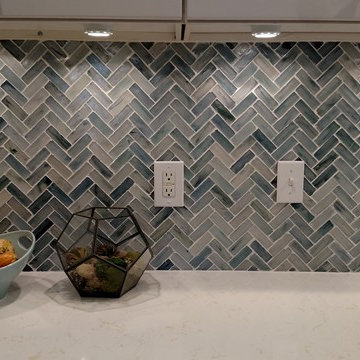
Inspiration for a mid-sized beach style single-wall open plan kitchen in Columbus with an undermount sink, recessed-panel cabinets, white cabinets, granite benchtops, blue splashback, glass tile splashback, stainless steel appliances, medium hardwood floors, with island and brown floor.
Kitchen with Granite Benchtops and Blue Splashback Design Ideas
8