Kitchen with Granite Benchtops and Blue Splashback Design Ideas
Refine by:
Budget
Sort by:Popular Today
81 - 100 of 7,711 photos
Item 1 of 3
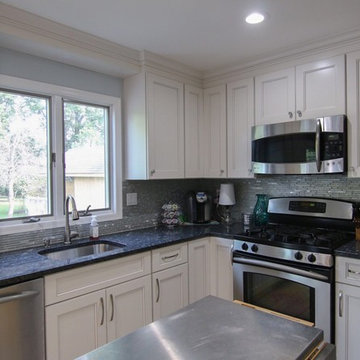
Photo of a mid-sized transitional u-shaped separate kitchen in New York with an undermount sink, shaker cabinets, white cabinets, granite benchtops, blue splashback, stainless steel appliances, with island, white floor and blue benchtop.
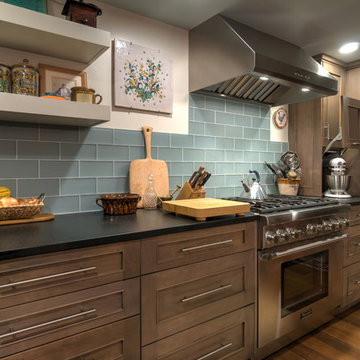
This storm grey kitchen on Cape Cod was designed by Gail of White Wood Kitchens. The cabinets are all plywood with soft close hinges made by UltraCraft Cabinetry. The doors are a Lauderdale style constructed from Red Birch with a Storm Grey stained finish. The island countertop is a Fantasy Brown granite while the perimeter of the kitchen is an Absolute Black Leathered. The wet bar has a Thunder Grey Silestone countertop. The island features shelves for cookbooks and there are many unique storage features in the kitchen and the wet bar to optimize the space and functionality of the kitchen. Builder: Barnes Custom Builders
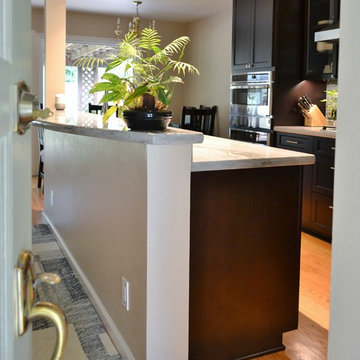
This kitchen in a small space lives large with some supporting walls removed. Glass uppers and glass tile backsplash sparkle while efficient storage keeps the open look uncluttered
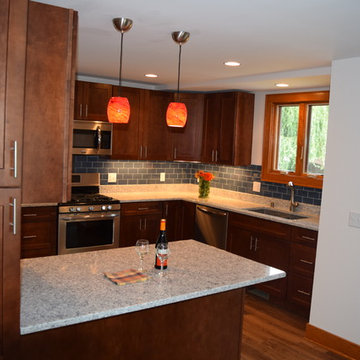
Beautiful dark wood cabinets-showcasing a textured glass front cabinet. Kitchen accented with blue-gray subway tiles, multi-color orange pendent lights and soft tangerine orange painted window sill and door.
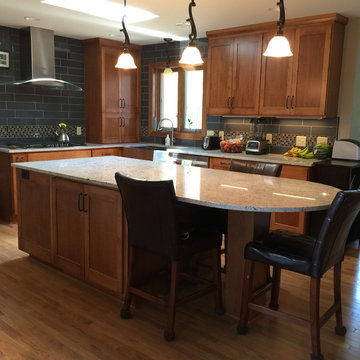
Photo Credits: Owner
Inspiration for a mid-sized arts and crafts separate kitchen in Other with a farmhouse sink, shaker cabinets, medium wood cabinets, granite benchtops, blue splashback, subway tile splashback, stainless steel appliances, light hardwood floors and with island.
Inspiration for a mid-sized arts and crafts separate kitchen in Other with a farmhouse sink, shaker cabinets, medium wood cabinets, granite benchtops, blue splashback, subway tile splashback, stainless steel appliances, light hardwood floors and with island.
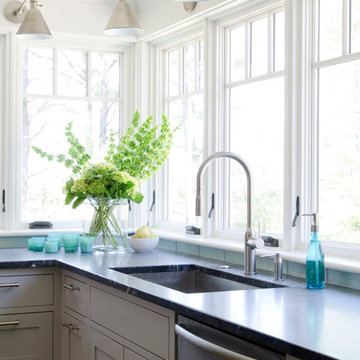
This New England home has the essence of a traditional home, yet offers a modern appeal. The home renovation and addition involved moving the kitchen to the addition, leaving the resulting space to become a formal dining and living area.
The extension over the garage created an expansive open space on the first floor. The large, cleverly designed space seamlessly integrates the kitchen, a family room, and an eating area.
A substantial center island made of soapstone slabs has ample space to accommodate prepping for dinner on one side, and the kids doing their homework on the other. The pull-out drawers at the end contain extra refrigerator and freezer space. Additionally, the glass backsplash tile offers a refreshing luminescence to the area. A custom designed informal dining table fills the space adjacent to the center island.
Paint colors in keeping with the overall color scheme were given to the children. Their resulting artwork sits above the family computers. Chalkboard paint covers the wall opposite the kitchen area creating a drawing wall for the kids. Around the corner from this, a reclaimed door from the grandmother's home hangs in the opening to the pantry. Details such as these provide a sense of family and history to the central hub of the home.
Builder: Anderson Contracting Service
Interior Designer: Kristina Crestin
Photographer: Jamie Salomon
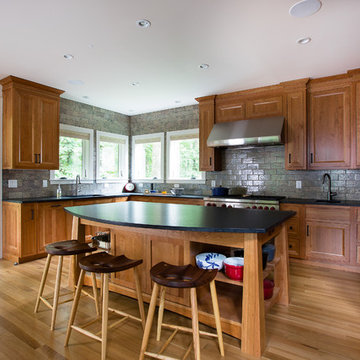
Mid-sized arts and crafts u-shaped eat-in kitchen in Atlanta with with island, raised-panel cabinets, medium wood cabinets, granite benchtops, blue splashback, ceramic splashback, panelled appliances, an undermount sink, medium hardwood floors, brown floor and black benchtop.

Photo of a large eclectic eat-in kitchen in London with a drop-in sink, flat-panel cabinets, blue cabinets, granite benchtops, blue splashback, ceramic splashback, black appliances, light hardwood floors and grey benchtop.
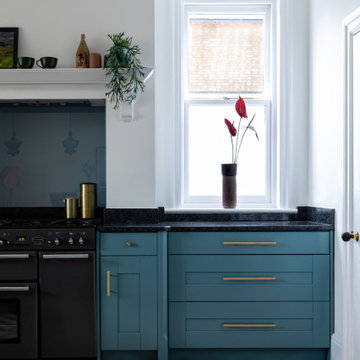
Design ideas for a contemporary kitchen in Hertfordshire with a drop-in sink, shaker cabinets, blue cabinets, granite benchtops, blue splashback, glass sheet splashback, stainless steel appliances, cement tiles, red floor and black benchtop.
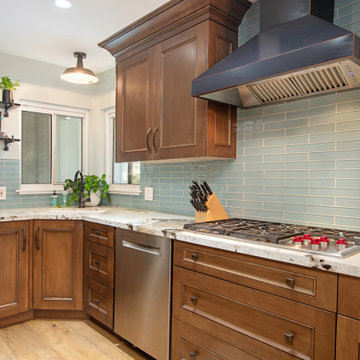
Kitchen - after.
Design ideas for a mid-sized traditional galley eat-in kitchen in San Diego with an undermount sink, recessed-panel cabinets, brown cabinets, granite benchtops, blue splashback, porcelain splashback, stainless steel appliances, light hardwood floors, no island, brown floor and white benchtop.
Design ideas for a mid-sized traditional galley eat-in kitchen in San Diego with an undermount sink, recessed-panel cabinets, brown cabinets, granite benchtops, blue splashback, porcelain splashback, stainless steel appliances, light hardwood floors, no island, brown floor and white benchtop.
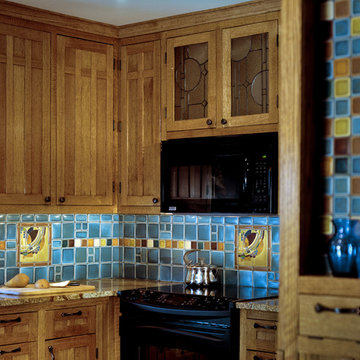
March Balloons art tile from Motawi’s Frank Lloyd Wright Collection complement this colorful kitchen backsplash. Photo: Justin Maconochie.
Inspiration for a mid-sized arts and crafts u-shaped eat-in kitchen in Detroit with shaker cabinets, brown cabinets, granite benchtops, blue splashback, ceramic splashback, black appliances, a peninsula, multi-coloured floor and beige benchtop.
Inspiration for a mid-sized arts and crafts u-shaped eat-in kitchen in Detroit with shaker cabinets, brown cabinets, granite benchtops, blue splashback, ceramic splashback, black appliances, a peninsula, multi-coloured floor and beige benchtop.
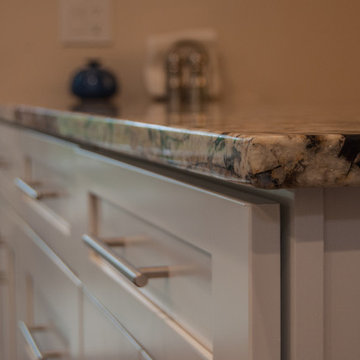
Design ideas for a mid-sized traditional u-shaped separate kitchen in DC Metro with an undermount sink, shaker cabinets, white cabinets, granite benchtops, blue splashback, subway tile splashback, stainless steel appliances, porcelain floors, no island, grey floor and multi-coloured benchtop.
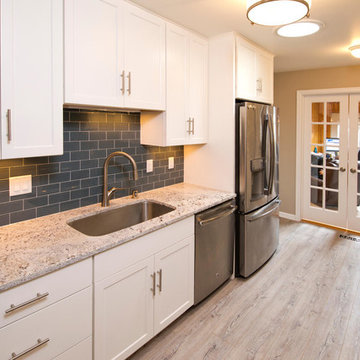
Mid-sized transitional galley separate kitchen in Minneapolis with an undermount sink, recessed-panel cabinets, white cabinets, granite benchtops, blue splashback, subway tile splashback, stainless steel appliances, light hardwood floors and no island.
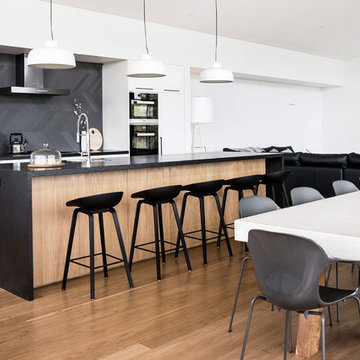
Custom designed dining table with concrete top, finishes selected to fit with the overall schematic for the house. Finishes selections to cabinetwork, walls & splash back. House design and build by Studium homes. Photo by Carla Atley
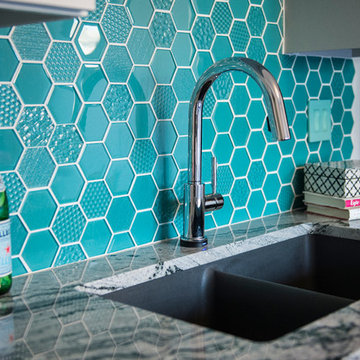
Paula Moser Photography
Photo of a small eclectic l-shaped separate kitchen in Omaha with an undermount sink, shaker cabinets, grey cabinets, granite benchtops, blue splashback, glass tile splashback, stainless steel appliances and dark hardwood floors.
Photo of a small eclectic l-shaped separate kitchen in Omaha with an undermount sink, shaker cabinets, grey cabinets, granite benchtops, blue splashback, glass tile splashback, stainless steel appliances and dark hardwood floors.
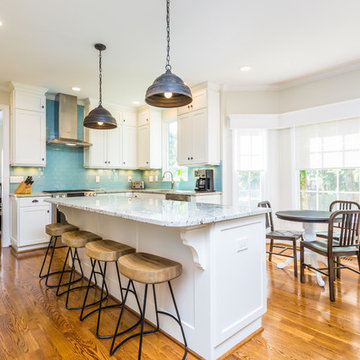
took down a wall, from nook to living room, really opens things up
Mid-sized transitional l-shaped eat-in kitchen in Raleigh with an undermount sink, shaker cabinets, white cabinets, granite benchtops, blue splashback, glass tile splashback, stainless steel appliances, medium hardwood floors, with island and white benchtop.
Mid-sized transitional l-shaped eat-in kitchen in Raleigh with an undermount sink, shaker cabinets, white cabinets, granite benchtops, blue splashback, glass tile splashback, stainless steel appliances, medium hardwood floors, with island and white benchtop.
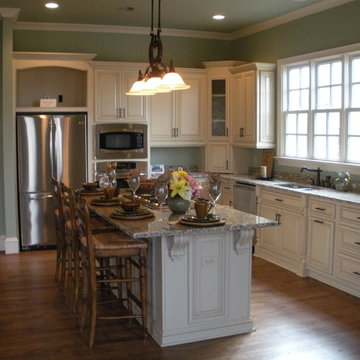
Photo of a large traditional l-shaped open plan kitchen in Other with a double-bowl sink, raised-panel cabinets, beige cabinets, granite benchtops, blue splashback, stainless steel appliances, medium hardwood floors and with island.
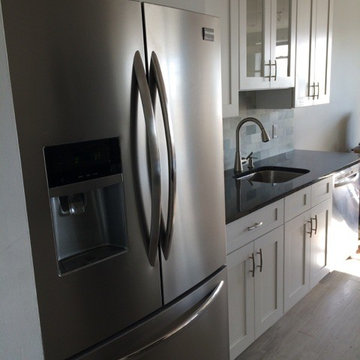
Photo of a small contemporary galley eat-in kitchen in New York with an undermount sink, shaker cabinets, white cabinets, granite benchtops, blue splashback, stone tile splashback, stainless steel appliances, porcelain floors and no island.
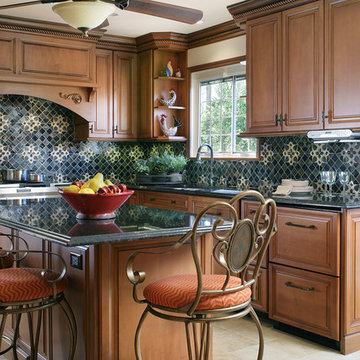
The transformation of this kitchen began by removing the peninsula and upper cabinets to open the space and allow for a multi-functional island. The blue stained glass backsplash is accentuated by a beautiful repeating ivory pattern. Glazed maple cabinets provide warm contrast and my client's beloved rooster collection adds an interesting focal point.
Photography Peter Rymwid
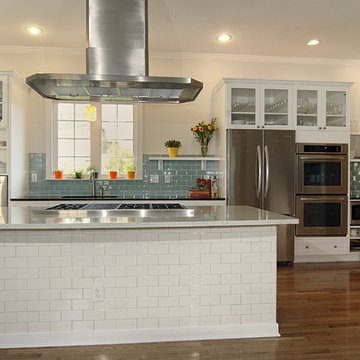
Photography: Glenn DeRosa
Photo of a mid-sized transitional u-shaped eat-in kitchen in Charlotte with stainless steel appliances, white cabinets, granite benchtops, blue splashback, glass tile splashback, an undermount sink, light hardwood floors, with island and glass-front cabinets.
Photo of a mid-sized transitional u-shaped eat-in kitchen in Charlotte with stainless steel appliances, white cabinets, granite benchtops, blue splashback, glass tile splashback, an undermount sink, light hardwood floors, with island and glass-front cabinets.
Kitchen with Granite Benchtops and Blue Splashback Design Ideas
5