Kitchen with Granite Benchtops and Dark Hardwood Floors Design Ideas
Refine by:
Budget
Sort by:Popular Today
221 - 240 of 50,711 photos
Item 1 of 3
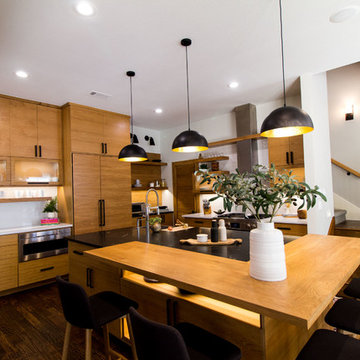
Bethany Jarrell Photography
White Oak, Flat Panel Cabinetry
Galaxy Black Granite
Epitome Quartz
White Subway Tile
Custom Cabinets
This is an example of a large scandinavian eat-in kitchen in Dallas with flat-panel cabinets, light wood cabinets, granite benchtops, white splashback, subway tile splashback, stainless steel appliances, dark hardwood floors, with island, brown floor and black benchtop.
This is an example of a large scandinavian eat-in kitchen in Dallas with flat-panel cabinets, light wood cabinets, granite benchtops, white splashback, subway tile splashback, stainless steel appliances, dark hardwood floors, with island, brown floor and black benchtop.

Spacecrafting Photography
Inspiration for a large traditional single-wall open plan kitchen in Minneapolis with shaker cabinets, white cabinets, granite benchtops, white splashback, marble splashback, panelled appliances, dark hardwood floors, with island, brown floor, grey benchtop and coffered.
Inspiration for a large traditional single-wall open plan kitchen in Minneapolis with shaker cabinets, white cabinets, granite benchtops, white splashback, marble splashback, panelled appliances, dark hardwood floors, with island, brown floor, grey benchtop and coffered.
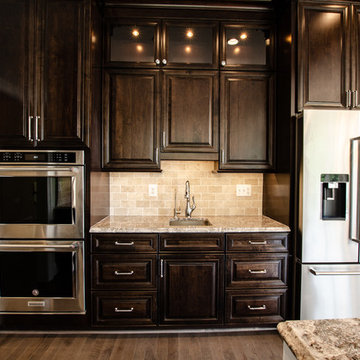
Large traditional l-shaped open plan kitchen in Baltimore with a farmhouse sink, raised-panel cabinets, dark wood cabinets, granite benchtops, brown splashback, ceramic splashback, stainless steel appliances, dark hardwood floors, with island, brown floor and beige benchtop.
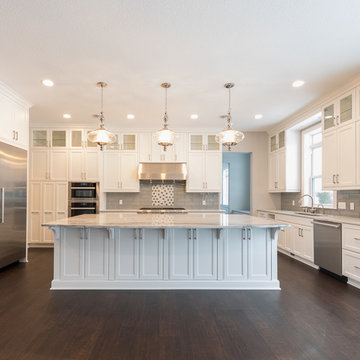
This is an example of an expansive traditional u-shaped eat-in kitchen in Minneapolis with a triple-bowl sink, recessed-panel cabinets, white cabinets, granite benchtops, grey splashback, glass tile splashback, stainless steel appliances, dark hardwood floors, with island and brown floor.
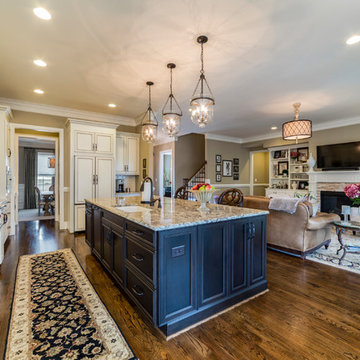
The open concept living area and kitchen space required finishing touches and decorative accessories to really bring the space to life. Accent colors were pulled from the rug in the living area and used throughout the space. A large amount of interest was brought in by accessorizing the bookcases/built-ins. Personal accents such as family photos and other pictures were incorporated along side the accent colors to bring everything together.
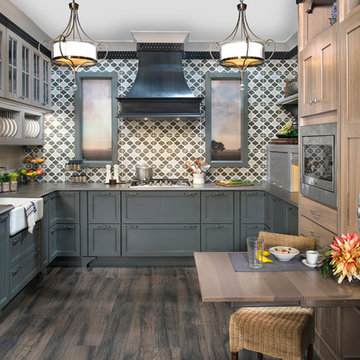
Photo of a large contemporary l-shaped separate kitchen in Birmingham with an undermount sink, recessed-panel cabinets, grey cabinets, granite benchtops, multi-coloured splashback, cement tile splashback, stainless steel appliances, dark hardwood floors, with island, brown floor and grey benchtop.
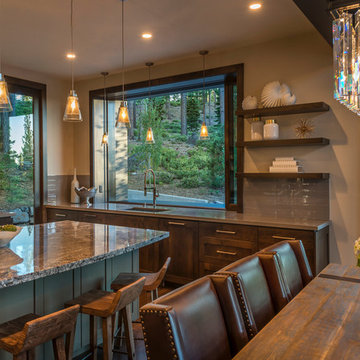
Vance Fox
This is an example of a mid-sized country u-shaped open plan kitchen in Sacramento with an undermount sink, shaker cabinets, dark wood cabinets, granite benchtops, grey splashback, glass tile splashback, panelled appliances, dark hardwood floors, with island and brown floor.
This is an example of a mid-sized country u-shaped open plan kitchen in Sacramento with an undermount sink, shaker cabinets, dark wood cabinets, granite benchtops, grey splashback, glass tile splashback, panelled appliances, dark hardwood floors, with island and brown floor.
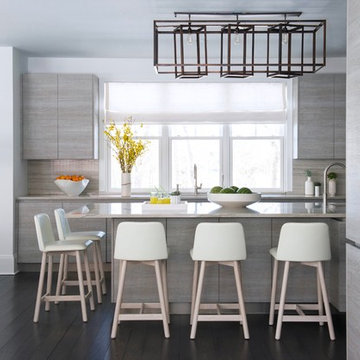
JANE BEILES
This is an example of an expansive modern u-shaped open plan kitchen in New York with an undermount sink, flat-panel cabinets, grey cabinets, granite benchtops, grey splashback, stainless steel appliances, dark hardwood floors, with island, stone slab splashback and grey floor.
This is an example of an expansive modern u-shaped open plan kitchen in New York with an undermount sink, flat-panel cabinets, grey cabinets, granite benchtops, grey splashback, stainless steel appliances, dark hardwood floors, with island, stone slab splashback and grey floor.
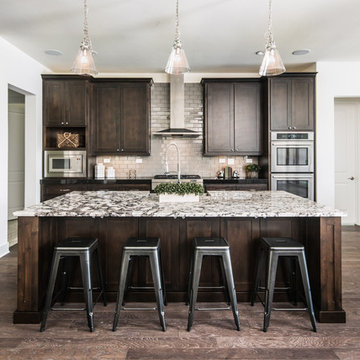
Matthew Niemann Photography
www.matthewniemann.com
Design ideas for a large transitional l-shaped eat-in kitchen in Austin with flat-panel cabinets, brown cabinets, granite benchtops, grey splashback, glass tile splashback, stainless steel appliances, with island, a farmhouse sink and dark hardwood floors.
Design ideas for a large transitional l-shaped eat-in kitchen in Austin with flat-panel cabinets, brown cabinets, granite benchtops, grey splashback, glass tile splashback, stainless steel appliances, with island, a farmhouse sink and dark hardwood floors.
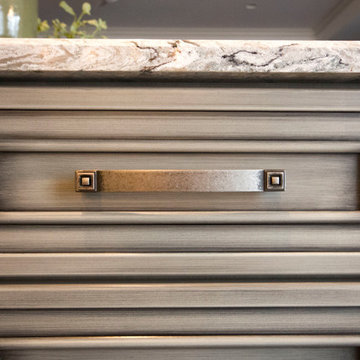
Design ideas for a large traditional galley eat-in kitchen in Cincinnati with an undermount sink, raised-panel cabinets, grey cabinets, granite benchtops, multi-coloured splashback, porcelain splashback, stainless steel appliances, dark hardwood floors, with island and brown floor.
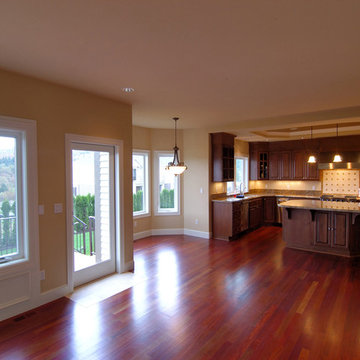
Beautiful open space cherry color hardwood floor, to add a Cozy and warm feeling to your house
Mid-sized transitional l-shaped open plan kitchen in Los Angeles with raised-panel cabinets, dark wood cabinets, granite benchtops, white splashback, ceramic splashback, stainless steel appliances, dark hardwood floors, with island and brown floor.
Mid-sized transitional l-shaped open plan kitchen in Los Angeles with raised-panel cabinets, dark wood cabinets, granite benchtops, white splashback, ceramic splashback, stainless steel appliances, dark hardwood floors, with island and brown floor.
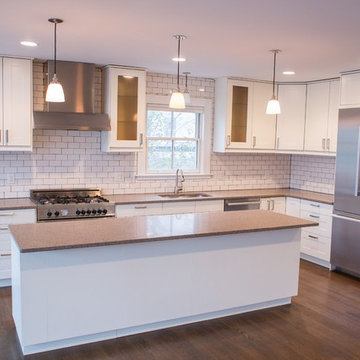
Inspiration for a mid-sized transitional l-shaped open plan kitchen in New York with an undermount sink, shaker cabinets, white cabinets, granite benchtops, white splashback, subway tile splashback, stainless steel appliances, dark hardwood floors and with island.
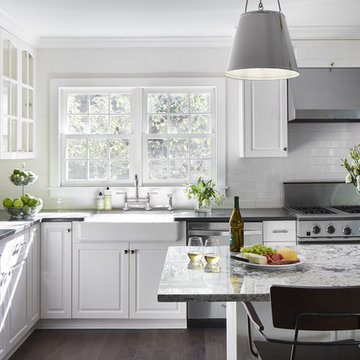
A complete overhaul of a French Country home without changing the footprint of the floorplan resulted in the perfect home for a young bachelor. Clean lines and darker palettes call this out as a masculine environment without taking away from the home’s European charm.
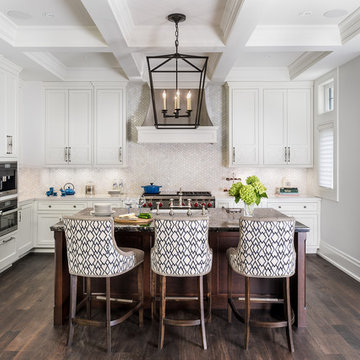
Photo Credit- Jackson Photography
Design ideas for a large transitional l-shaped eat-in kitchen in Toronto with white cabinets, granite benchtops, stainless steel appliances, dark hardwood floors, with island, white splashback, a farmhouse sink, shaker cabinets and mosaic tile splashback.
Design ideas for a large transitional l-shaped eat-in kitchen in Toronto with white cabinets, granite benchtops, stainless steel appliances, dark hardwood floors, with island, white splashback, a farmhouse sink, shaker cabinets and mosaic tile splashback.
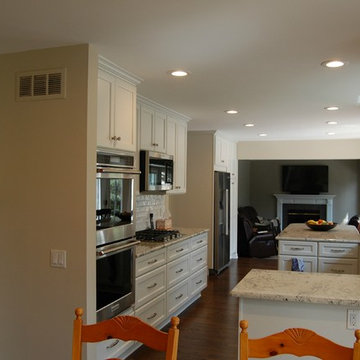
Photo of a mid-sized traditional u-shaped open plan kitchen in Detroit with an undermount sink, shaker cabinets, white cabinets, granite benchtops, white splashback, porcelain splashback, stainless steel appliances, dark hardwood floors, with island and brown floor.
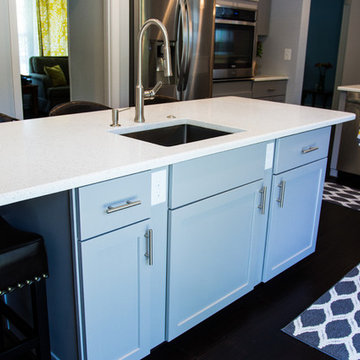
Photo of a small modern l-shaped eat-in kitchen in DC Metro with an undermount sink, shaker cabinets, grey cabinets, granite benchtops, white splashback, ceramic splashback, stainless steel appliances, dark hardwood floors and with island.
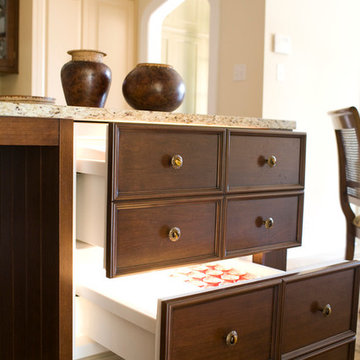
Design ideas for a large arts and crafts l-shaped open plan kitchen in Chicago with an undermount sink, raised-panel cabinets, white cabinets, granite benchtops, multi-coloured splashback, ceramic splashback, panelled appliances, dark hardwood floors, with island and brown floor.
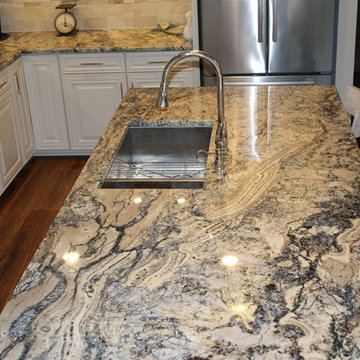
Gorgeous Sawgrass Country Club Kitchen in Ponte Vedra Beach, FL using Azurite Granite for Countertops
This is an example of a mid-sized transitional l-shaped eat-in kitchen in Jacksonville with an undermount sink, raised-panel cabinets, white cabinets, granite benchtops, beige splashback, stone tile splashback, stainless steel appliances, dark hardwood floors, with island and brown floor.
This is an example of a mid-sized transitional l-shaped eat-in kitchen in Jacksonville with an undermount sink, raised-panel cabinets, white cabinets, granite benchtops, beige splashback, stone tile splashback, stainless steel appliances, dark hardwood floors, with island and brown floor.
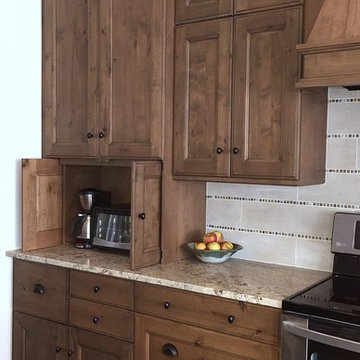
Inspiration for a mid-sized country open plan kitchen in Charlotte with an undermount sink, shaker cabinets, medium wood cabinets, granite benchtops, beige splashback, porcelain splashback, stainless steel appliances, dark hardwood floors and with island.
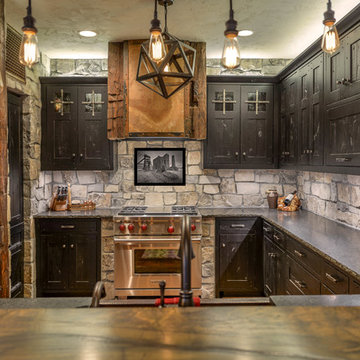
Custom Built Home by Werschay Homes. 2nd Kitchen with Amazing Custom Cabinets and Petrified Wood Granite
Amazing Colorado Lodge Style Custom Built Home in Eagles Landing Neighborhood of Saint Augusta, Mn - Build by Werschay Homes.
-James Gray Photography
Kitchen with Granite Benchtops and Dark Hardwood Floors Design Ideas
12