Kitchen with Granite Benchtops and Dark Hardwood Floors Design Ideas
Refine by:
Budget
Sort by:Popular Today
161 - 180 of 50,706 photos
Item 1 of 3
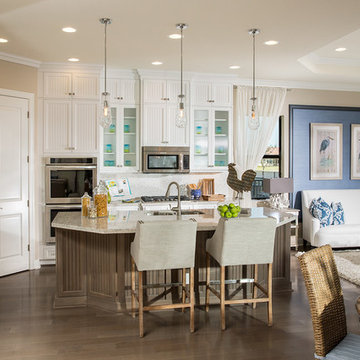
Craig Denis Photography: The Family Room, Kitchen and Breakfast Nook feature coastal accents in WCI's "Hibiscus" Model. Large square moldings with blue wallpaper inserts were added to family room walls to bring in the "blue" and create a coastal theme to the design.
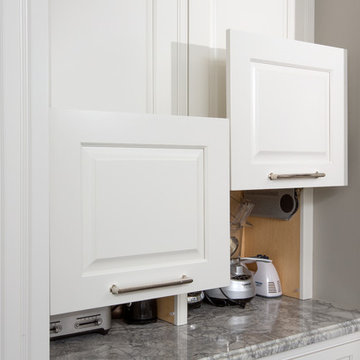
John Evans
Design ideas for an expansive traditional kitchen in Columbus with a farmhouse sink, beaded inset cabinets, white cabinets, granite benchtops, white splashback, stone tile splashback, panelled appliances, dark hardwood floors and with island.
Design ideas for an expansive traditional kitchen in Columbus with a farmhouse sink, beaded inset cabinets, white cabinets, granite benchtops, white splashback, stone tile splashback, panelled appliances, dark hardwood floors and with island.
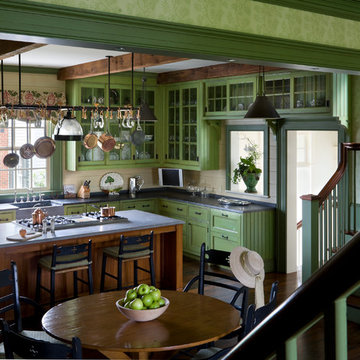
Photo Credit: Steven Brooke
Design ideas for a mid-sized country eat-in kitchen in Charlotte with a farmhouse sink, flat-panel cabinets, white cabinets, granite benchtops, dark hardwood floors and with island.
Design ideas for a mid-sized country eat-in kitchen in Charlotte with a farmhouse sink, flat-panel cabinets, white cabinets, granite benchtops, dark hardwood floors and with island.
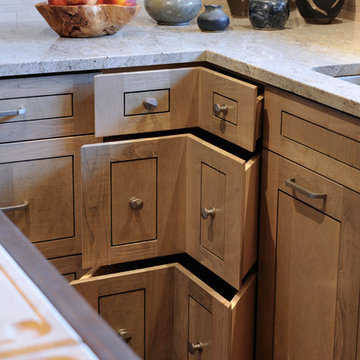
ASID award for kitchen design. In a corner that usually holds a lazy susan cabinet, we used chevron drawers. A much better choice and easier access for a homeowner with back problems.
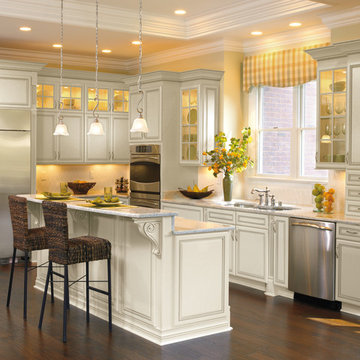
Photo of a mid-sized traditional l-shaped kitchen in Boston with an undermount sink, ceramic splashback, stainless steel appliances, dark hardwood floors, brown floor, raised-panel cabinets, beige cabinets, granite benchtops, beige splashback, with island and beige benchtop.
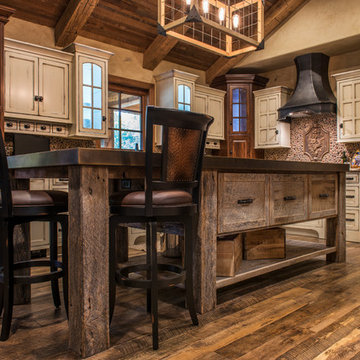
Randy Colwell
Photo of a large country u-shaped separate kitchen in Other with recessed-panel cabinets, distressed cabinets, granite benchtops, with island, a farmhouse sink, brown splashback, panelled appliances and dark hardwood floors.
Photo of a large country u-shaped separate kitchen in Other with recessed-panel cabinets, distressed cabinets, granite benchtops, with island, a farmhouse sink, brown splashback, panelled appliances and dark hardwood floors.
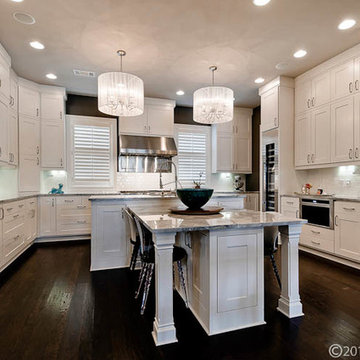
Depict It Studios
Photo of a midcentury u-shaped eat-in kitchen in New York with an undermount sink, flat-panel cabinets, white cabinets, granite benchtops, white splashback, subway tile splashback, stainless steel appliances, dark hardwood floors and multiple islands.
Photo of a midcentury u-shaped eat-in kitchen in New York with an undermount sink, flat-panel cabinets, white cabinets, granite benchtops, white splashback, subway tile splashback, stainless steel appliances, dark hardwood floors and multiple islands.
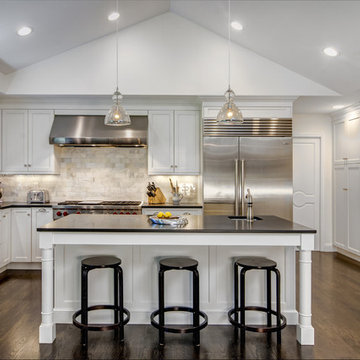
Transitional black and white kitchen remodel designed by Gail Bolling
Woodbridge, Connecticut To get more detailed information copy and paste this link into your browser. https://thekitchencompany.com/blog/featured-kitchen-everyday-chefs-delight,
Photographer, Dennis Carbo
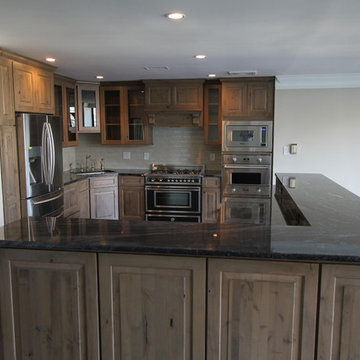
Inspiration for a mid-sized eclectic l-shaped open plan kitchen in DC Metro with an undermount sink, raised-panel cabinets, grey cabinets, granite benchtops, beige splashback, subway tile splashback, black appliances, dark hardwood floors and with island.
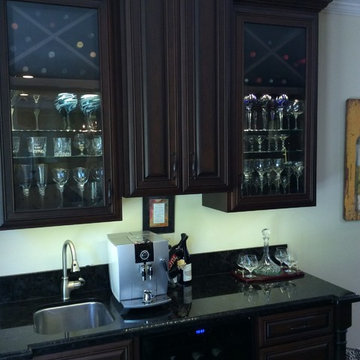
The serving bar is away from the cooking area so people using it won't get in the way of other people (who may be cooking). It combines wine storage and a coffee/expresso maker. Where the kitchen cabinets are white, these are dark as an accent to the kitchen...
John Barton
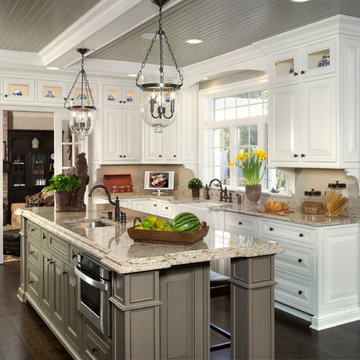
David Van Scott Photography
Large traditional kitchen in Newark with a farmhouse sink, raised-panel cabinets, white cabinets, granite benchtops, beige splashback, dark hardwood floors and with island.
Large traditional kitchen in Newark with a farmhouse sink, raised-panel cabinets, white cabinets, granite benchtops, beige splashback, dark hardwood floors and with island.
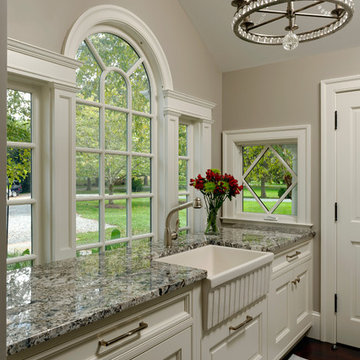
Easton, Maryland Traditional Kitchen Design by #JenniferGilmer with a lake view
http://gilmerkitchens.com/
Photography by Bob Narod
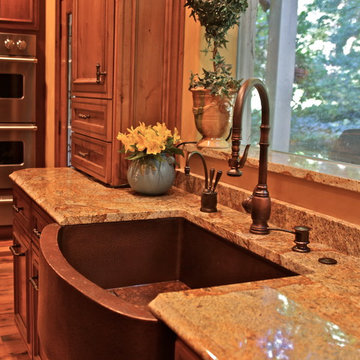
Voted best of Houzz 2014, 2015, 2016 & 2017!
Since 1974, Performance Kitchens & Home has been re-inventing spaces for every room in the home. Specializing in older homes for Kitchens, Bathrooms, Den, Family Rooms and any room in the home that needs creative storage solutions for cabinetry.
We offer color rendering services to help you see what your space will look like, so you can be comfortable with your choices! Our Design team is ready help you see your vision and guide you through the entire process!
Photography by: Juniper Wind Designs LLC
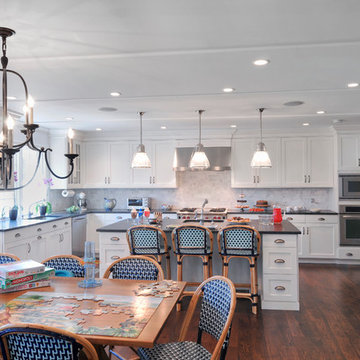
Bisulk Kitchens, Rutt HandCrafted Cabinetry
This is an example of a large traditional l-shaped eat-in kitchen in New York with white cabinets, granite benchtops, white splashback, stainless steel appliances, a single-bowl sink, shaker cabinets, stone slab splashback, dark hardwood floors and with island.
This is an example of a large traditional l-shaped eat-in kitchen in New York with white cabinets, granite benchtops, white splashback, stainless steel appliances, a single-bowl sink, shaker cabinets, stone slab splashback, dark hardwood floors and with island.
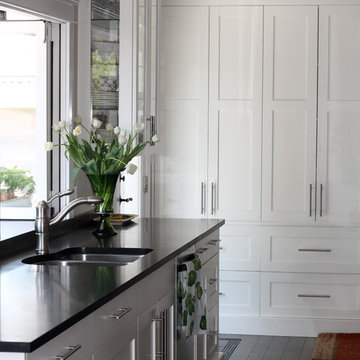
McCabe Design offers a COMPLIMENTARY CONSULTATION in Vancouver and on the North Shore.
Tina McCabe of Mccabe Design & Interiors completed a full redesign of this home including both the interior and exterior. Features include bringing the outdoors in with a large eclipse window and bar height counter on the exterior patio, cloud white shaker cabinets, walnut island, glass uppers on both the front and sides, extra deep pantry, honed black granite countertops, and tv viewing from the outdoor counter.
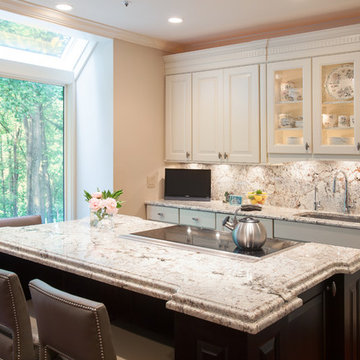
Jason Weil
Photo of a large traditional l-shaped eat-in kitchen in DC Metro with granite benchtops, raised-panel cabinets, white cabinets, white splashback, stone slab splashback, stainless steel appliances, dark hardwood floors, with island, an undermount sink and brown floor.
Photo of a large traditional l-shaped eat-in kitchen in DC Metro with granite benchtops, raised-panel cabinets, white cabinets, white splashback, stone slab splashback, stainless steel appliances, dark hardwood floors, with island, an undermount sink and brown floor.
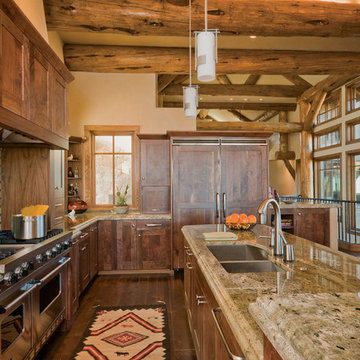
This is an example of a country galley kitchen in Denver with granite benchtops, a double-bowl sink, shaker cabinets, medium wood cabinets, cement tile splashback, stainless steel appliances, dark hardwood floors and with island.
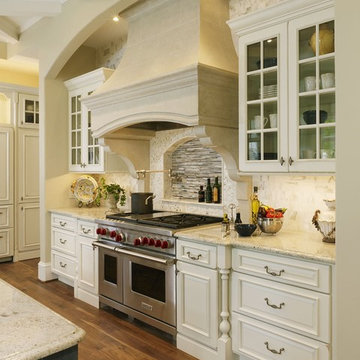
Builder: Hemingway Homes
Cabinetry line: Bertch Custom
Kitchen Cabinetry
Door style: VICTORIA 3
Wood: Birch
Finish: Eggshell; Matte sheen
Expansive traditional l-shaped eat-in kitchen in Baltimore with a farmhouse sink, beaded inset cabinets, white cabinets, granite benchtops, beige splashback, stone slab splashback, stainless steel appliances, dark hardwood floors, with island and brown floor.
Expansive traditional l-shaped eat-in kitchen in Baltimore with a farmhouse sink, beaded inset cabinets, white cabinets, granite benchtops, beige splashback, stone slab splashback, stainless steel appliances, dark hardwood floors, with island and brown floor.
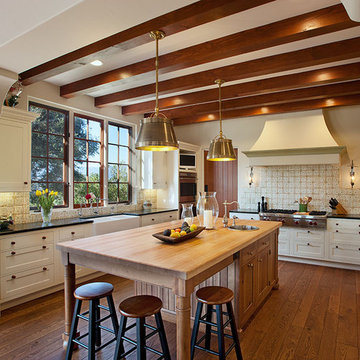
Architect: Bob Easton AIA
General Contractor: Allen Construction
Photographer: Jim Bartsch Photography
Inspiration for a mid-sized mediterranean u-shaped open plan kitchen in Santa Barbara with a farmhouse sink, shaker cabinets, white cabinets, granite benchtops, beige splashback, ceramic splashback, panelled appliances, dark hardwood floors and with island.
Inspiration for a mid-sized mediterranean u-shaped open plan kitchen in Santa Barbara with a farmhouse sink, shaker cabinets, white cabinets, granite benchtops, beige splashback, ceramic splashback, panelled appliances, dark hardwood floors and with island.
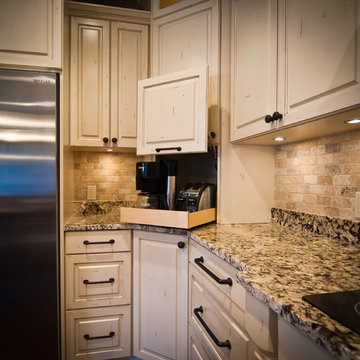
This Traditional style kitchen includes off-white distressed cabinetry, hand constructed and finished by Woodways builders. Corner cabinet maximizes storage space and includes a countertop appliance condo to hide toasters, coffee makers, etc. A roll out tray is an effective element to make access into the corner easy and effortless. Undercabinet lighting adds light to work surfaces and emphasizes the backsplash tile of choice.
Kitchen with Granite Benchtops and Dark Hardwood Floors Design Ideas
9