Kitchen with Granite Benchtops and Glass Sheet Splashback Design Ideas
Refine by:
Budget
Sort by:Popular Today
101 - 120 of 8,041 photos
Item 1 of 3
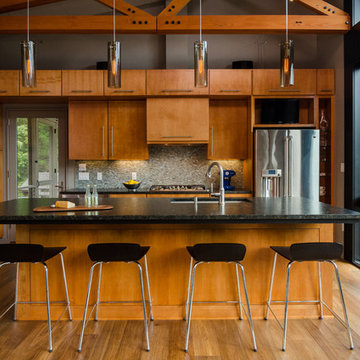
Photography by Nathan Webb, AIA
Inspiration for a mid-sized country l-shaped kitchen in DC Metro with an undermount sink, flat-panel cabinets, medium wood cabinets, granite benchtops, grey splashback, glass sheet splashback, stainless steel appliances, medium hardwood floors and with island.
Inspiration for a mid-sized country l-shaped kitchen in DC Metro with an undermount sink, flat-panel cabinets, medium wood cabinets, granite benchtops, grey splashback, glass sheet splashback, stainless steel appliances, medium hardwood floors and with island.
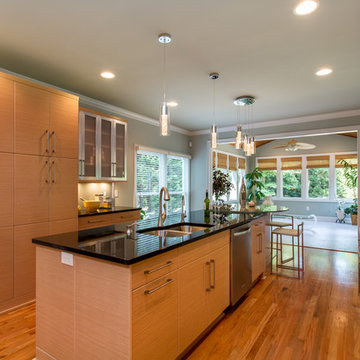
This contemporary kitchen features White Oak cabinetry, Absolute Black countertops, and painted glass sheets on the backsplash and table top.
Photo Credit: Bob Fortner
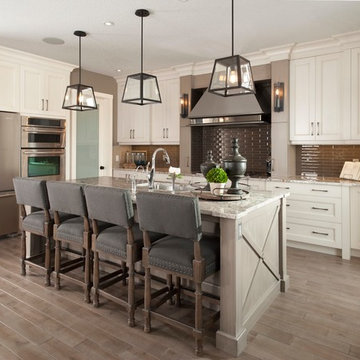
Cream coloured wall cabinetry with a hand-glazed finish. Custom-made mirrored hood. Grey hand-glazed island cabinetry and stove surround.
Photo of a mid-sized traditional l-shaped separate kitchen in Toronto with an undermount sink, recessed-panel cabinets, white cabinets, granite benchtops, grey splashback, glass sheet splashback, stainless steel appliances, light hardwood floors and with island.
Photo of a mid-sized traditional l-shaped separate kitchen in Toronto with an undermount sink, recessed-panel cabinets, white cabinets, granite benchtops, grey splashback, glass sheet splashback, stainless steel appliances, light hardwood floors and with island.
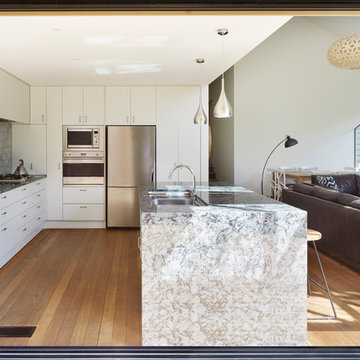
The quality of light in this kitchen / living area is gentle and bright. The living area has a dramatic double height ceiling and reverse bay window. Seven metre wide doors slide away to link the space to the garden.
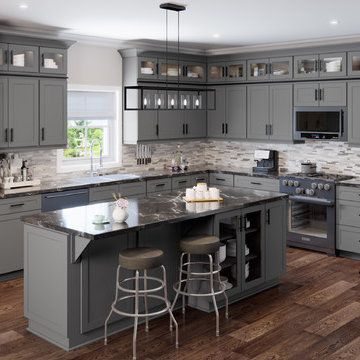
Shaker Grey Kitchen Cabinets
Inspiration for an expansive contemporary l-shaped eat-in kitchen with a double-bowl sink, shaker cabinets, grey cabinets, granite benchtops, grey splashback, glass sheet splashback, stainless steel appliances, medium hardwood floors, with island, brown floor and grey benchtop.
Inspiration for an expansive contemporary l-shaped eat-in kitchen with a double-bowl sink, shaker cabinets, grey cabinets, granite benchtops, grey splashback, glass sheet splashback, stainless steel appliances, medium hardwood floors, with island, brown floor and grey benchtop.
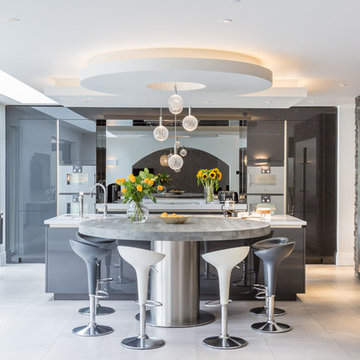
Stuart Frazer
This is an example of a large contemporary eat-in kitchen in Manchester with a drop-in sink, grey cabinets, granite benchtops, metallic splashback, glass sheet splashback, stainless steel appliances, porcelain floors, multiple islands, grey floor and white benchtop.
This is an example of a large contemporary eat-in kitchen in Manchester with a drop-in sink, grey cabinets, granite benchtops, metallic splashback, glass sheet splashback, stainless steel appliances, porcelain floors, multiple islands, grey floor and white benchtop.
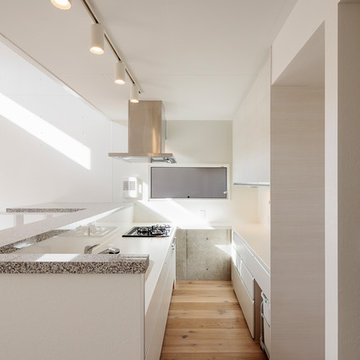
シンプルに収めた対面キッチン
Photo of a mid-sized modern single-wall open plan kitchen in Tokyo with an integrated sink, flat-panel cabinets, white cabinets, granite benchtops, red splashback, glass sheet splashback, panelled appliances, medium hardwood floors, with island, grey benchtop and multi-coloured floor.
Photo of a mid-sized modern single-wall open plan kitchen in Tokyo with an integrated sink, flat-panel cabinets, white cabinets, granite benchtops, red splashback, glass sheet splashback, panelled appliances, medium hardwood floors, with island, grey benchtop and multi-coloured floor.
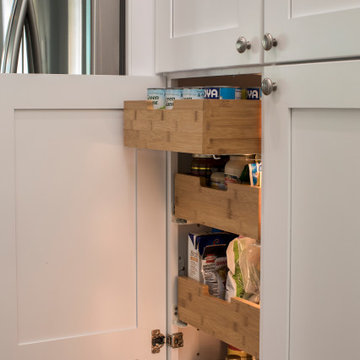
Our client wanted a functional kitchen with plenty of counter and storage space. We created this design in the same footprint of the existing kitchen, but switched up some of elements. Adding a double oven, vent hood and pantry storage we were able to maximize the use of space.
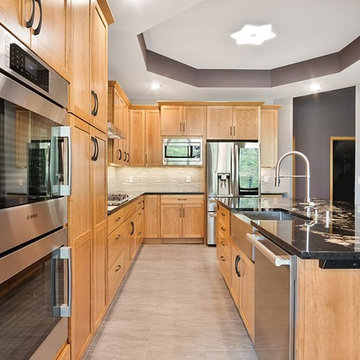
Inspiration for a large contemporary l-shaped kitchen in Minneapolis with a farmhouse sink, shaker cabinets, light wood cabinets, granite benchtops, white splashback, glass sheet splashback, stainless steel appliances, porcelain floors, with island, grey floor and black benchtop.
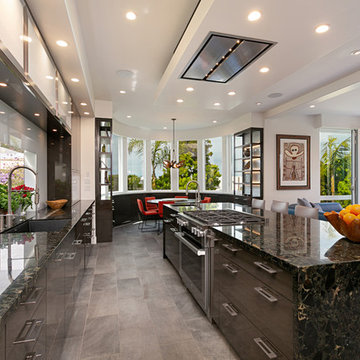
This is an example of a large contemporary l-shaped open plan kitchen in San Diego with an undermount sink, flat-panel cabinets, black cabinets, granite benchtops, white splashback, glass sheet splashback, panelled appliances, porcelain floors, with island, beige floor and black benchtop.
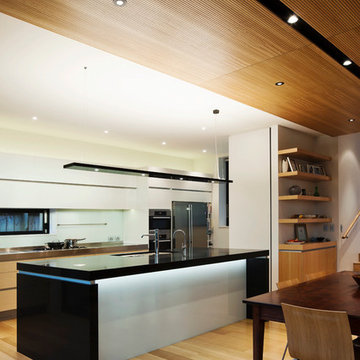
Photo of a mid-sized contemporary single-wall eat-in kitchen in Auckland with an undermount sink, recessed-panel cabinets, white cabinets, granite benchtops, blue splashback, glass sheet splashback, stainless steel appliances, medium hardwood floors and with island.
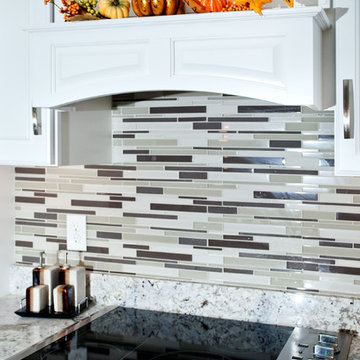
Michelle Kay Photography
This is an example of a large modern l-shaped eat-in kitchen in Boston with a single-bowl sink, raised-panel cabinets, white cabinets, granite benchtops, multi-coloured splashback, glass sheet splashback and stainless steel appliances.
This is an example of a large modern l-shaped eat-in kitchen in Boston with a single-bowl sink, raised-panel cabinets, white cabinets, granite benchtops, multi-coloured splashback, glass sheet splashback and stainless steel appliances.
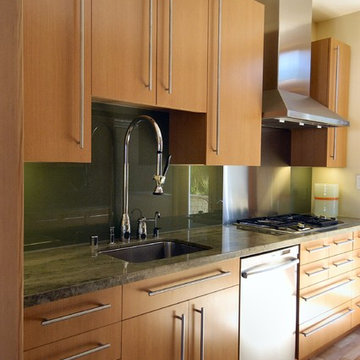
The design of this remodel of a small two-level residence in Noe Valley reflects the owner’s passion for Japanese architecture. Having decided to completely gut the interior partitions, we devised a better arranged floor plan with traditional Japanese features, including a sunken floor pit for dining and a vocabulary of natural wood trim and casework. Vertical grain Douglas Fir takes the place of Hinoki wood traditionally used in Japan. Natural wood flooring, soft green granite and green glass backsplashes in the kitchen further develop the desired Zen aesthetic. A wall to wall window above the sunken bath/shower creates a connection to the outdoors. Privacy is provided through the use of switchable glass, which goes from opaque to clear with a flick of a switch. We used in-floor heating to eliminate the noise associated with forced-air systems.
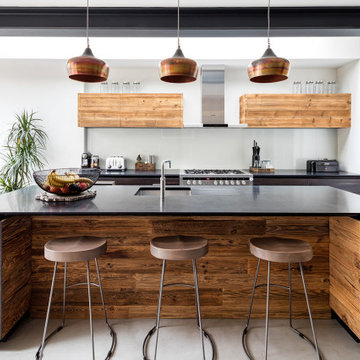
This project was a collaboration with a contractor we have partnered with for years to create a unique home for him and his family.
Shane and Anna Butterick of GSB Building are from New Zealand, and this influenced a great deal of the design decisions on the project. The choice of materials such as the wood finishes and the decision to leave steel beams exposed are influenced by a desire to remind them of a South Island style. The project is centred around a self-build mentality.
We achieved planning for a full width and side return extension, with full height steel doors adding an industrial style to this typical Victorian brick terraced house. The ground floor has been entirely reconfigured, to create one large open plan kitchen, dining and living space. The tall metal doors open onto a small but perfectly formed courtyard garden.
At the upper level, a luxury master suite has been created, with a large free-standing bath its centrepiece. We were also able to extend the loft to create a new bedroom with ensuite.
Much of the interior design is the result of Anna’s eclectic style and attention to detail. Shane and his team took responsibility for building the project and creating a very high-end finish. This project was a truly collaborative effort.
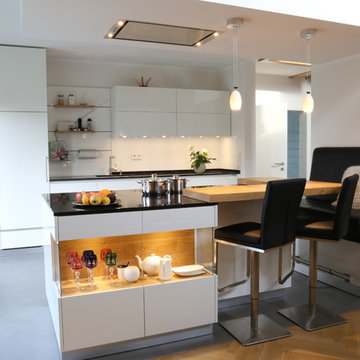
Zum Essbereich gewandt bietet die Kücheninsel wohnliche Raffinessen wie diese beleuchtete Vitrine und die einladenden Barhocker. Entspannt und aufgeräumt wirkt die elegante und voll ausgestattete Küchenzeile im Hintergrund.
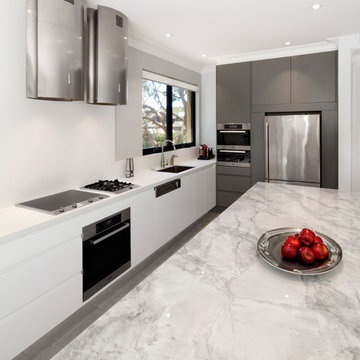
This Mosman kitchen design was created for a passionate cook. Our brief was to design an open kitchen with generous storage and easy access to an outdoor living area. This resulted in a major renovation and meant that the old U-shaped kitchen and walls had to be demolished. Natural light now floods the interior which features a new tiles floor throughout.
A room divider with pendants was designed to conceal structural support posts but the hero of the kitchen is the island bench. It features a Super White granite Benchtop with a wine fridge at one end and a bar nearby. The preparation bench is defined by a Caesarstone Snow Benchtop and splashback. Here, twin stainless steel range hoods add a sculptural element to the interior.
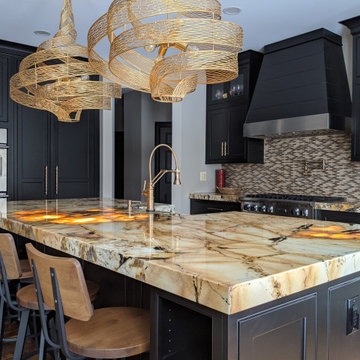
Inspiration for a large country l-shaped separate kitchen in Detroit with a farmhouse sink, recessed-panel cabinets, black cabinets, granite benchtops, beige splashback, glass sheet splashback, stainless steel appliances, medium hardwood floors, with island, orange floor and beige benchtop.
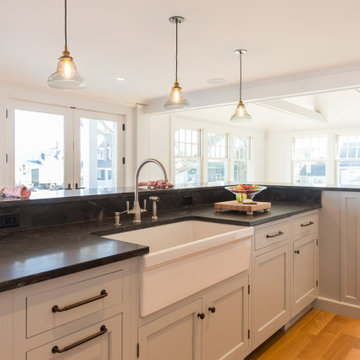
Photo of a large beach style eat-in kitchen in Boston with a farmhouse sink, shaker cabinets, grey cabinets, granite benchtops, white splashback, glass sheet splashback, stainless steel appliances, medium hardwood floors, with island and black benchtop.
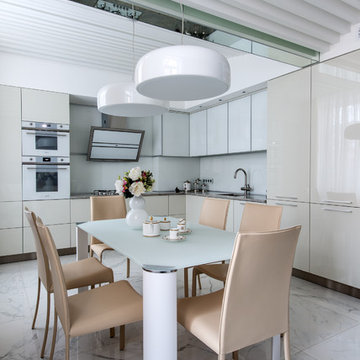
Архитектор Черняева Юлия (АRCHCONCEPT)
фотограф Камачкин Александр
Inspiration for a mid-sized contemporary l-shaped eat-in kitchen in Moscow with an undermount sink, flat-panel cabinets, grey cabinets, granite benchtops, white splashback, glass sheet splashback, white appliances, ceramic floors, no island, white floor and grey benchtop.
Inspiration for a mid-sized contemporary l-shaped eat-in kitchen in Moscow with an undermount sink, flat-panel cabinets, grey cabinets, granite benchtops, white splashback, glass sheet splashback, white appliances, ceramic floors, no island, white floor and grey benchtop.
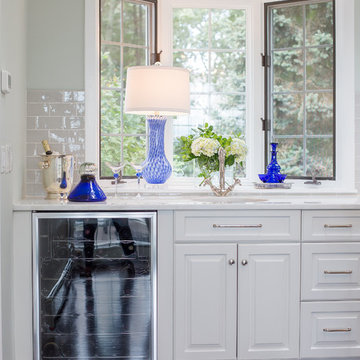
A complete renovation and and face lift for an important home on the CT Shore. With a nod to her history, the new functional and impressive kitchen and breakfast room provides a busy family with all the modern conveniences and plenty of space to create delicious meals and cocktails too!
Karissa VanTassel Photography
Kitchen with Granite Benchtops and Glass Sheet Splashback Design Ideas
6