Kitchen with Granite Benchtops and Glass Tile Splashback Design Ideas
Refine by:
Budget
Sort by:Popular Today
161 - 180 of 29,627 photos
Item 1 of 3
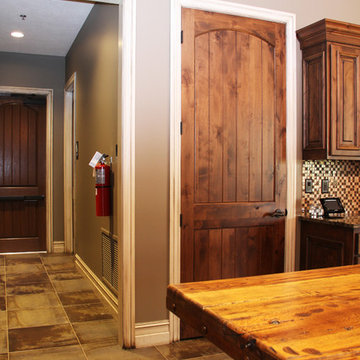
Country kitchen in Minneapolis with raised-panel cabinets, light wood cabinets, granite benchtops, multi-coloured splashback, glass tile splashback, ceramic floors and with island.
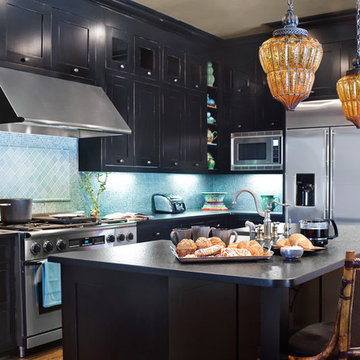
Distressed, black cabinets and a neutral ceiling frame a kitchen accented with brushed nickel hardware, countertops of brushed black granite, stainless steel appliances (hood, stove, oven, microwave and refrigerator) and a brushed nickel faucet.
Vintage, hand-blown amber glass pendants hang above rattan bar stools and dark walnut hardwoods, with a turquoise glass tile backsplash providing a pop of color.
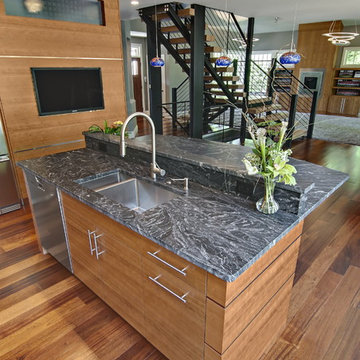
Opened up the kitchen to the rest of the home. Quarter sawn cherry cabinets, oscurro mist antiqued granite, merbau hardwood flooring, & Marvin 3- 5' x 6' venting picture windows give us a wonderful view of the new deck space & fabulous back yard.
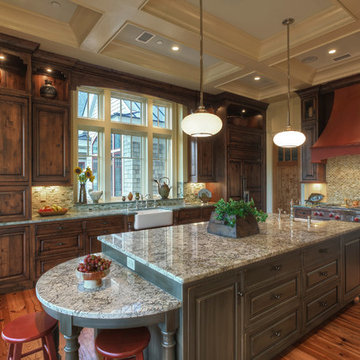
Kitchen View I. Wilson Baker, Photography
Large traditional l-shaped eat-in kitchen in Charleston with a farmhouse sink, raised-panel cabinets, dark wood cabinets, granite benchtops, multi-coloured splashback, glass tile splashback, panelled appliances, medium hardwood floors, with island and brown floor.
Large traditional l-shaped eat-in kitchen in Charleston with a farmhouse sink, raised-panel cabinets, dark wood cabinets, granite benchtops, multi-coloured splashback, glass tile splashback, panelled appliances, medium hardwood floors, with island and brown floor.
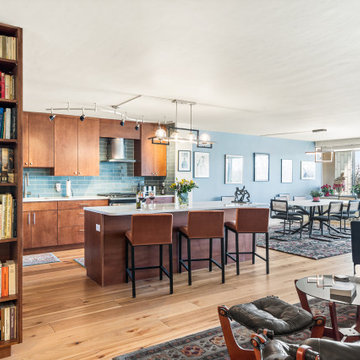
Inspiration for a mid-sized midcentury l-shaped eat-in kitchen in Philadelphia with an undermount sink, medium wood cabinets, granite benchtops, blue splashback, glass tile splashback, stainless steel appliances, light hardwood floors, with island, brown floor and white benchtop.
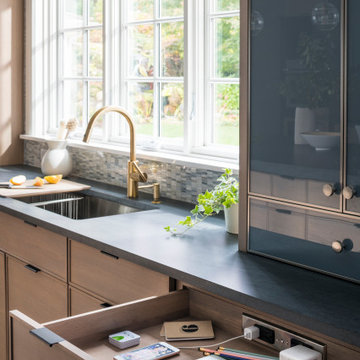
After living in their home for nearly 20 years, for their second renovation of this kitchen they decided to do it right--a small addition to the rear of the home and large windows allow views of the backyard and light to flow into this warm contemporary kitchen. Sarah Robertson of Studio Dearborn helped her client renovate their kitchen to capture the views and vibe they were after. Pale rift oak cabinetry is punctuated with grey/blue glass uppers, bringing color and reflective light into this welcoming space. A tiny mosaic from Artistic Tile picks up on the blue theme adding texture and pattern to the calming vibes of this space.
Photos Adam Macchia. For more information, you may visit our website at www.studiodearborn.com or email us at info@studiodearborn.com.
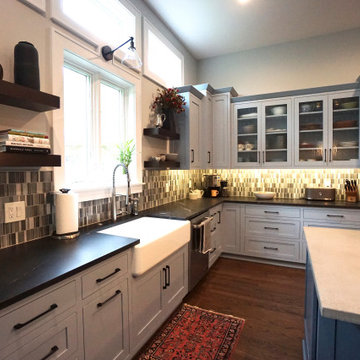
Large contemporary l-shaped open plan kitchen in Columbus with a single-bowl sink, shaker cabinets, grey cabinets, granite benchtops, multi-coloured splashback, glass tile splashback, stainless steel appliances, dark hardwood floors, with island, brown floor, black benchtop and vaulted.
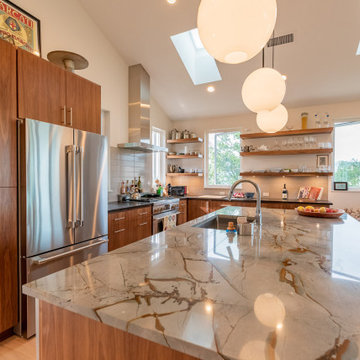
Photo of a large midcentury l-shaped open plan kitchen in Other with an undermount sink, flat-panel cabinets, medium wood cabinets, granite benchtops, grey splashback, glass tile splashback, stainless steel appliances, light hardwood floors, with island, brown floor, multi-coloured benchtop and vaulted.
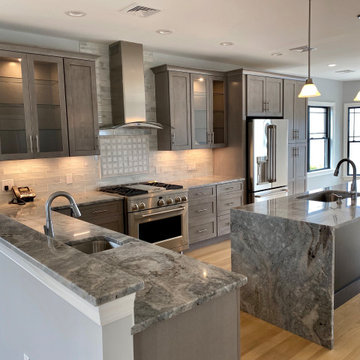
Photo of a mid-sized beach style l-shaped open plan kitchen in New York with an undermount sink, shaker cabinets, grey cabinets, granite benchtops, grey splashback, glass tile splashback, stainless steel appliances, light hardwood floors, with island, white floor and grey benchtop.
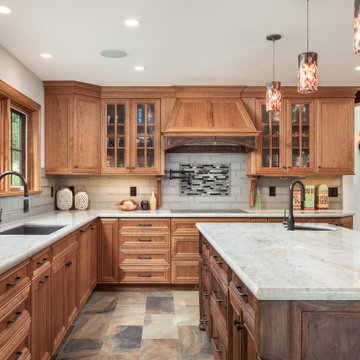
Photo of a large traditional eat-in kitchen in Sacramento with an undermount sink, raised-panel cabinets, medium wood cabinets, granite benchtops, grey splashback, glass tile splashback, panelled appliances, slate floors, with island, multi-coloured floor and beige benchtop.
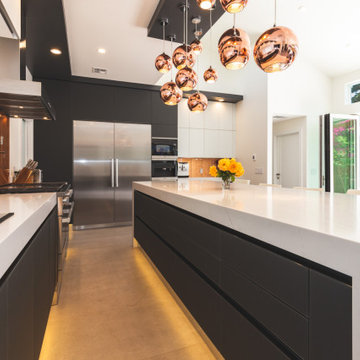
This Los Altos kitchen features cabinets from Aran Cucine’s Bijou collection in Gefilte matte glass, with upper wall cabinets in white matte glass. The massive island, with a white granite countertop fabricated by Bay StoneWorks, features large drawers with Blum Intivo custom interiors on the working side, and Stop Sol glass cabinets with an aluminum frame on the front of the island. A bronze glass tile backsplash and bronze lamps over the island add color and texture to the otherwise black and white kitchen. Appliances from Miele and a sink by TopZero complete the project.
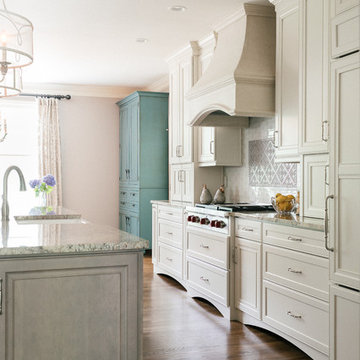
The clients believed the peninsula footprint was required due to the unique entry points from the hallway leading to the dining room and the foyer. The new island increases storage, counters and a more pleasant flow of traffic from all directions.
The biggest challenge was trying to make the structural beam that ran perpendicular to the space work in a new design; it was off center and difficult to balance the cabinetry and functional spaces to work with it. In the end it was decided to increase the budget and invest in moving the header in the ceiling to achieve the best design, esthetically and funcationlly.
Specific storage designed to meet the clients requests include:
- pocket doors at counter tops for everyday appliances
- deep drawers for pots, pans and Tupperware
- island includes designated zone for baking supplies
- tall and shallow pantry/food storage for easy access near island
- pull out spice near cooking
- tray dividers for assorted baking pans/sheets, cutting boards and numerous other serving trays
- cutlery and knife inserts and built in trash/recycle bins to keep things organized and convenient to use, out of sight
- custom design hutch to hold various, yet special dishes and silverware
Elements of design chosen to meet the clients wishes include:
- painted cabinetry to lighten up the room that lacks windows and give relief/contrast to the expansive wood floors
- monochromatic colors throughout give peaceful yet elegant atmosphere
o stained island provides interest and warmth with wood, but still unique in having a different stain than the wood floors – this is repeated in the tile mosaic backsplash behind the rangetop
- punch of fun color used on hutch for a unique, furniture feel
- carefully chosen detailed embellishments like the tile mosaic, valance toe boards, furniture base board around island, and island pendants are traditional details to not only the architecture of the home, but also the client’s furniture and décor.
- Paneled refrigerator minimizes the large appliance, help keeping an elegant feel
Superior cooking equipment includes a combi-steam oven, convection wall ovens paired with a built-in refrigerator with interior air filtration to better preserve fresh foods.
Photography by Gregg Willett
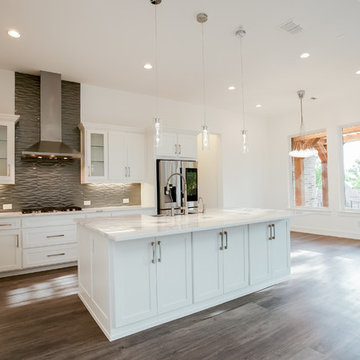
Ariana with ANM Photography. www.anmphoto.com
Large modern l-shaped open plan kitchen in Dallas with a farmhouse sink, recessed-panel cabinets, white cabinets, granite benchtops, grey splashback, glass tile splashback, stainless steel appliances, medium hardwood floors, with island, brown floor and white benchtop.
Large modern l-shaped open plan kitchen in Dallas with a farmhouse sink, recessed-panel cabinets, white cabinets, granite benchtops, grey splashback, glass tile splashback, stainless steel appliances, medium hardwood floors, with island, brown floor and white benchtop.
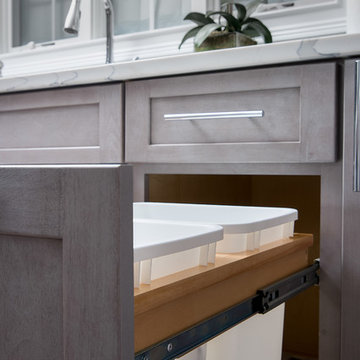
AS A REFRESHING TAKE ON NEUTRAL, GREY CAN BE THE PERFECT CHOICE BECAUSE OF ITS ALMOST CHAMELEON-LIKE QUALITY, AND ITS WIDE RANGE OF WARM AND COOL SHADES. So it comes as no surprise that grey is quickly becoming the contemporary neutral of our time. Built and designed by Bora from My House Kitchen & Bath.
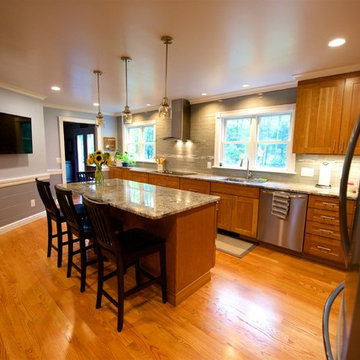
Countertops: Blue Flower 3cm polished granite with a pencil edge
Items supplied by Quality Tile:
Backsplash: AKDO Dove Grey 3" x 12" & 3" x 6" clear glass tile
Backsplash Accent: Lunada Bay Tile Agate 1/2" x 4" Brick, Bari, Silk tile
Sink: Nantucket Sinks USA SR3018-16 gauge sink, strainer basket, and grid
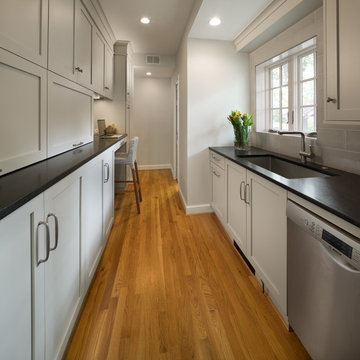
Design ideas for a mid-sized transitional single-wall kitchen in DC Metro with an undermount sink, recessed-panel cabinets, grey cabinets, granite benchtops, grey splashback, glass tile splashback, panelled appliances, medium hardwood floors, with island and brown floor.
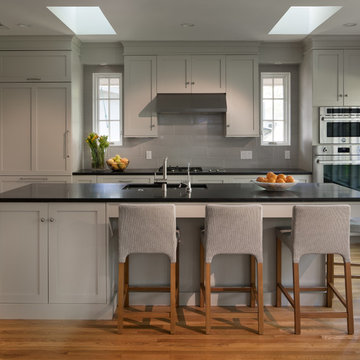
Mid-sized transitional single-wall kitchen in DC Metro with an undermount sink, recessed-panel cabinets, grey cabinets, granite benchtops, grey splashback, glass tile splashback, panelled appliances, medium hardwood floors, with island, brown floor and black benchtop.
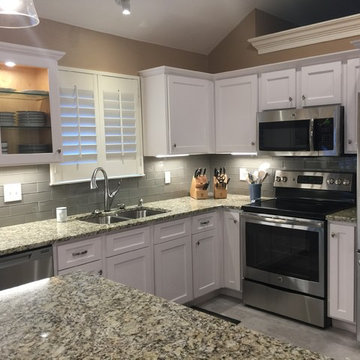
This Kitchen completely redone. It had cabinets with a raised panel in a pickled finish. The shape was a U and crowded. We removed one section of the U and built a custom island with seating, remade the cabinets with shaker style doors and drawers. A section of glass fronted cabinets, lighted from above and the counter extended approximately 24 inches to add storage space to the kitchen. Under Mounted divided sink and new granite counter tops were installed. Glass back splash under counter lighting and new pendant lighting for the island make this kitchen and pleasure to cook in or to gather around the island with a friend or two.
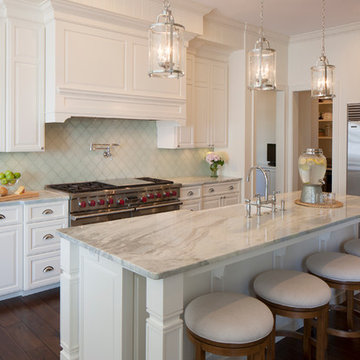
This large granite (yes, granite) island is perfect for entertaining and daily use - centered with a gorgeous Kohler farmhouse sink and faucet. The glass arabesque tile is a main feature in this beautiful white T&G kitchen. Other features include an small office and butler's pantry off the kitchen.
photos by Tippett Photo, Grand Rapids
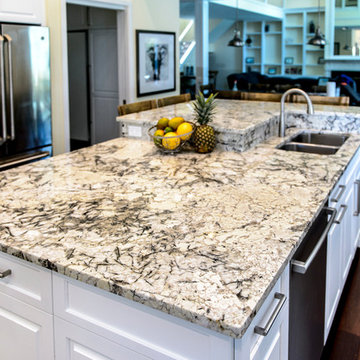
Love this large kitchen island - plenty of space for working and socializing, as family and guests pull up to the raised edge. Countertop is finished with Arctic Cream granite and an eased edge.
Kitchen with Granite Benchtops and Glass Tile Splashback Design Ideas
9