Kitchen with Granite Benchtops and Glass Tile Splashback Design Ideas
Sort by:Popular Today
101 - 120 of 29,627 photos
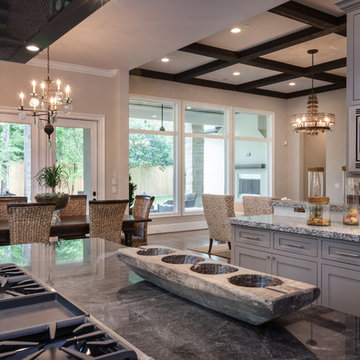
Connie Anderson
This is an example of a large transitional u-shaped open plan kitchen in Houston with a farmhouse sink, shaker cabinets, grey cabinets, granite benchtops, white splashback, glass tile splashback, stainless steel appliances, light hardwood floors and with island.
This is an example of a large transitional u-shaped open plan kitchen in Houston with a farmhouse sink, shaker cabinets, grey cabinets, granite benchtops, white splashback, glass tile splashback, stainless steel appliances, light hardwood floors and with island.
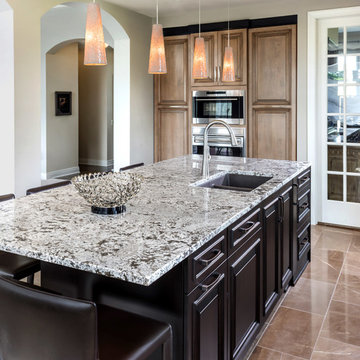
Edmunds Studio Photography
Inspiration for a large transitional u-shaped eat-in kitchen in Chicago with an undermount sink, raised-panel cabinets, dark wood cabinets, granite benchtops, multi-coloured splashback, glass tile splashback, stainless steel appliances, with island, limestone floors and brown floor.
Inspiration for a large transitional u-shaped eat-in kitchen in Chicago with an undermount sink, raised-panel cabinets, dark wood cabinets, granite benchtops, multi-coloured splashback, glass tile splashback, stainless steel appliances, with island, limestone floors and brown floor.
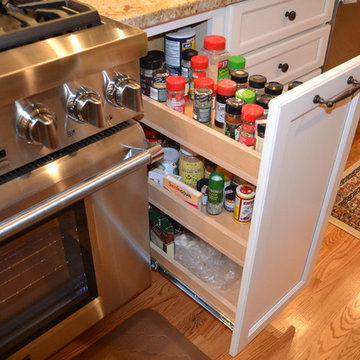
Photographer, Jackie Friberg
Large traditional single-wall eat-in kitchen in Boston with an undermount sink, recessed-panel cabinets, white cabinets, granite benchtops, multi-coloured splashback, glass tile splashback, stainless steel appliances, medium hardwood floors and multiple islands.
Large traditional single-wall eat-in kitchen in Boston with an undermount sink, recessed-panel cabinets, white cabinets, granite benchtops, multi-coloured splashback, glass tile splashback, stainless steel appliances, medium hardwood floors and multiple islands.
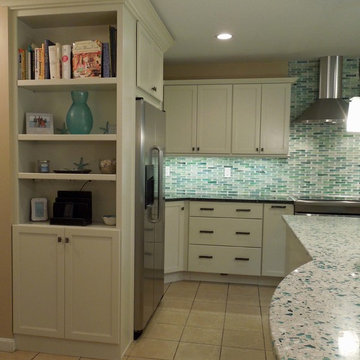
This open concept kitchen features a bookcase at the end of the refrigerator providing display space a technology charging station.
Delicious Kitchens & Interiors, LLC
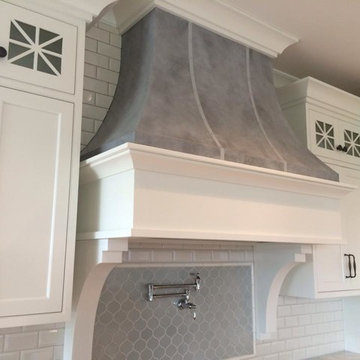
A custom color gray finish with straps and nail head detail were added to this transitional style kitchen range hood by Diane LaLonde Hasso of Faux-Real, LLC. Credits: Dwellings for Interior Design and Colonial Builders
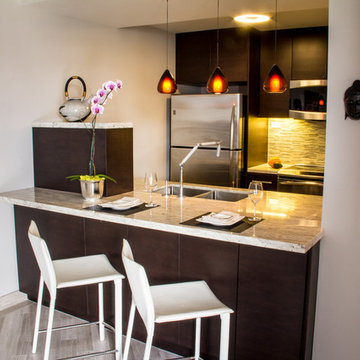
Dining integrated into kitchen island to save space in a small condo.
{Photo Credit: Zach Manzano}
Photo of a small contemporary galley open plan kitchen in Hawaii with an undermount sink, flat-panel cabinets, dark wood cabinets, granite benchtops, green splashback, glass tile splashback, stainless steel appliances, medium hardwood floors, a peninsula and brown floor.
Photo of a small contemporary galley open plan kitchen in Hawaii with an undermount sink, flat-panel cabinets, dark wood cabinets, granite benchtops, green splashback, glass tile splashback, stainless steel appliances, medium hardwood floors, a peninsula and brown floor.
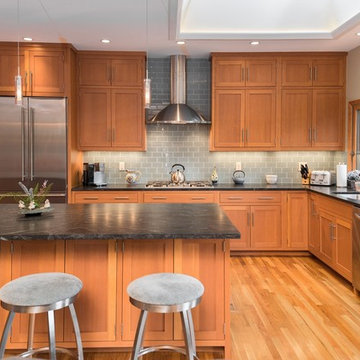
Photographer: Kevin Colquhoun
Inspiration for a contemporary l-shaped kitchen in New York with an undermount sink, shaker cabinets, light wood cabinets, granite benchtops, grey splashback, glass tile splashback, stainless steel appliances, with island and medium hardwood floors.
Inspiration for a contemporary l-shaped kitchen in New York with an undermount sink, shaker cabinets, light wood cabinets, granite benchtops, grey splashback, glass tile splashback, stainless steel appliances, with island and medium hardwood floors.
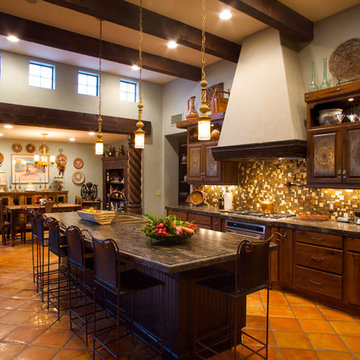
Design ideas for a country kitchen in Phoenix with an undermount sink, flat-panel cabinets, medium wood cabinets, granite benchtops, multi-coloured splashback, glass tile splashback, stainless steel appliances, terra-cotta floors and with island.
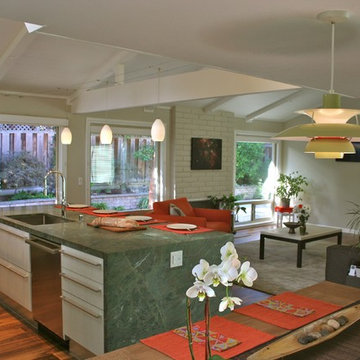
Sunnyvale kitchen
Photo: Devon Carlock, Chris Donatelli Builders
Mid-sized modern galley open plan kitchen in San Francisco with an undermount sink, flat-panel cabinets, grey cabinets, granite benchtops, green splashback, glass tile splashback, stainless steel appliances, medium hardwood floors and with island.
Mid-sized modern galley open plan kitchen in San Francisco with an undermount sink, flat-panel cabinets, grey cabinets, granite benchtops, green splashback, glass tile splashback, stainless steel appliances, medium hardwood floors and with island.
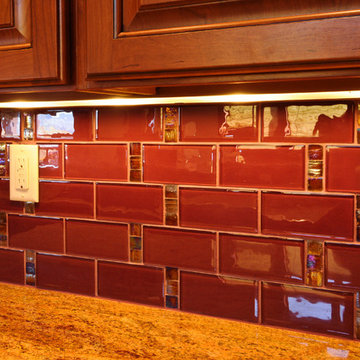
This Exposed Timber Accented Home sits on a spectacular lot with 270 degree views of Mountains, Lakes and Horse Pasture. Designed by BHH Partners and Built by Brian L. Wray for a young couple hoping to keep the home classic enough to last a lifetime, but contemporary enough to reflect their youthfulness as newlyweds starting a new life together.
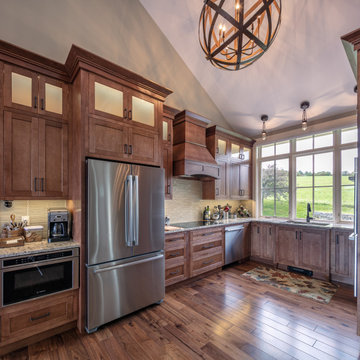
Mid-sized transitional u-shaped kitchen in Boston with an undermount sink, recessed-panel cabinets, medium wood cabinets, granite benchtops, glass tile splashback, stainless steel appliances, medium hardwood floors, no island, vaulted, beige splashback, brown floor and multi-coloured benchtop.
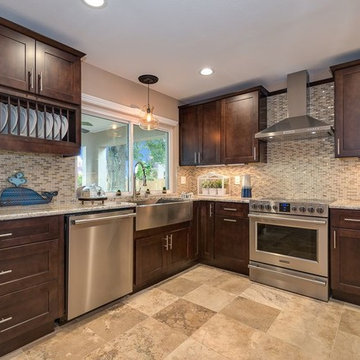
Thomas Lutz, Winter Haven, Fl.
Design ideas for a mid-sized country u-shaped kitchen in Tampa with a farmhouse sink, shaker cabinets, dark wood cabinets, granite benchtops, multi-coloured splashback, glass tile splashback, stainless steel appliances, travertine floors, no island and beige floor.
Design ideas for a mid-sized country u-shaped kitchen in Tampa with a farmhouse sink, shaker cabinets, dark wood cabinets, granite benchtops, multi-coloured splashback, glass tile splashback, stainless steel appliances, travertine floors, no island and beige floor.
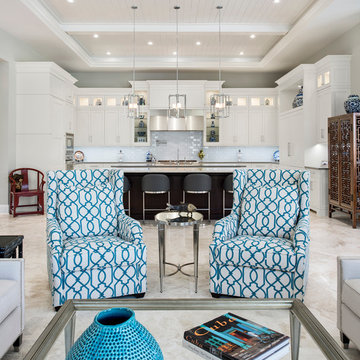
Amber Frederiksen Photography
Mid-sized transitional l-shaped open plan kitchen in Miami with a single-bowl sink, recessed-panel cabinets, white cabinets, granite benchtops, white splashback, glass tile splashback, panelled appliances, travertine floors and multiple islands.
Mid-sized transitional l-shaped open plan kitchen in Miami with a single-bowl sink, recessed-panel cabinets, white cabinets, granite benchtops, white splashback, glass tile splashback, panelled appliances, travertine floors and multiple islands.
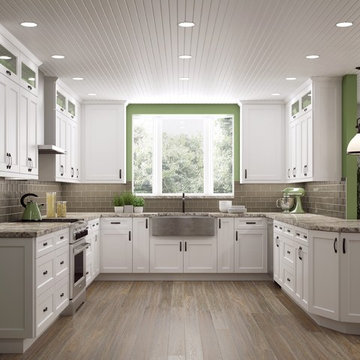
This is an example of a mid-sized transitional u-shaped kitchen in Los Angeles with a farmhouse sink, recessed-panel cabinets, white cabinets, granite benchtops, beige splashback, glass tile splashback, stainless steel appliances, light hardwood floors and no island.
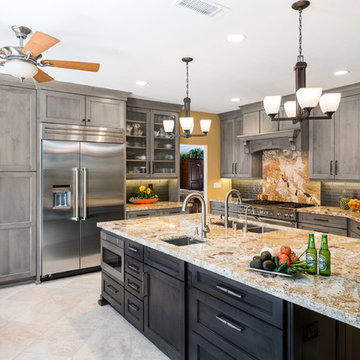
Marc Weisberg
Design ideas for a mid-sized transitional l-shaped open plan kitchen in Orange County with an undermount sink, shaker cabinets, grey cabinets, granite benchtops, grey splashback, glass tile splashback, stainless steel appliances, porcelain floors and with island.
Design ideas for a mid-sized transitional l-shaped open plan kitchen in Orange County with an undermount sink, shaker cabinets, grey cabinets, granite benchtops, grey splashback, glass tile splashback, stainless steel appliances, porcelain floors and with island.
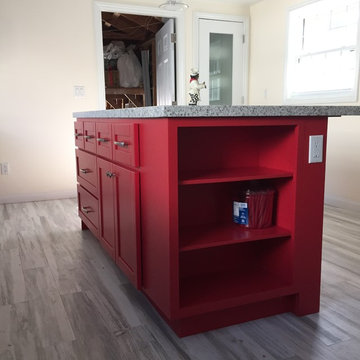
This is an example of a mid-sized transitional l-shaped kitchen in Los Angeles with shaker cabinets, grey cabinets, granite benchtops, beige splashback, glass tile splashback, vinyl floors, with island and brown floor.
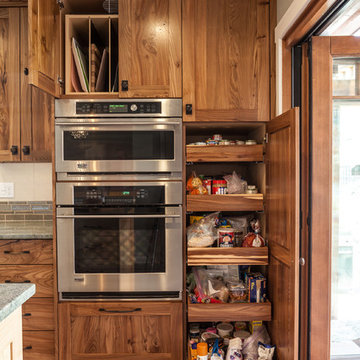
Lou Costy
Mid-sized arts and crafts l-shaped eat-in kitchen in Other with a farmhouse sink, recessed-panel cabinets, medium wood cabinets, granite benchtops, green splashback, glass tile splashback, panelled appliances, porcelain floors and with island.
Mid-sized arts and crafts l-shaped eat-in kitchen in Other with a farmhouse sink, recessed-panel cabinets, medium wood cabinets, granite benchtops, green splashback, glass tile splashback, panelled appliances, porcelain floors and with island.
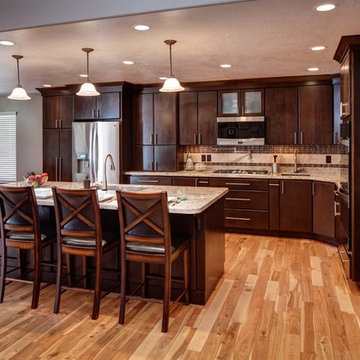
This beautiful kitchen was enlarged to create an open concept space in the home. The updates included granite counter tops, dark alder cabinets and light hardwood flooring. The kitchen features flat-panel cabinets with clean lined crown molding.
Andrea Hanks Photography
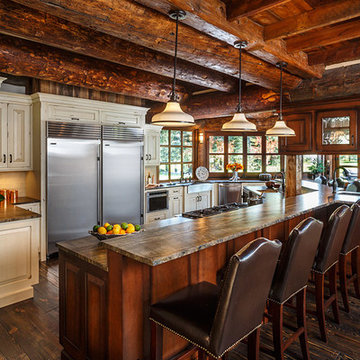
We completely demolished the existing Kitchen and transformed the outdated feel into this gorgeous Kitchen which is highly funcitonaly for large numbers of cooks and guests. Photo by Chris Marona
Tim Flanagan Architect
Veritas General Contractor
Finewood Interiors for cabinetry
Light and Tile Art for lighting and tile and counter tops.
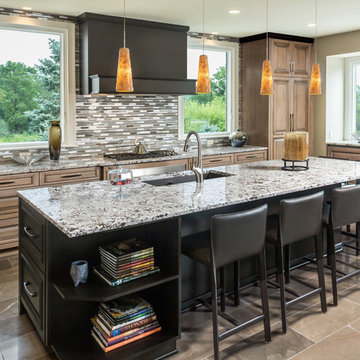
Edmunds Studio Photography
Photo of a large traditional l-shaped eat-in kitchen in Chicago with an undermount sink, raised-panel cabinets, medium wood cabinets, granite benchtops, multi-coloured splashback, glass tile splashback, panelled appliances, with island, limestone floors and brown floor.
Photo of a large traditional l-shaped eat-in kitchen in Chicago with an undermount sink, raised-panel cabinets, medium wood cabinets, granite benchtops, multi-coloured splashback, glass tile splashback, panelled appliances, with island, limestone floors and brown floor.
Kitchen with Granite Benchtops and Glass Tile Splashback Design Ideas
6