Kitchen with Granite Benchtops and Soapstone Benchtops Design Ideas
Refine by:
Budget
Sort by:Popular Today
41 - 60 of 395,150 photos
Item 1 of 3
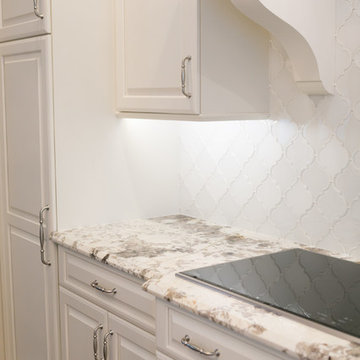
New homeowners wanted to update the kitchen before moving in. KBF replaced all the flooring with a mid-tone plank engineered wood, and designed a gorgeous new kitchen that is truly the centerpiece of the home. The crystal chandelier over the center island is the first thing you notice when you enter the space, but there is so much more to see! The architectural details include corbels on the range hood, cabinet panels and matching hardware on the integrated fridge, crown molding on cabinets of varying heights, creamy granite countertops with hints of gray, black, brown and sparkle, and a glass arabasque tile backsplash to reflect the sparkle from that stunning chandelier.
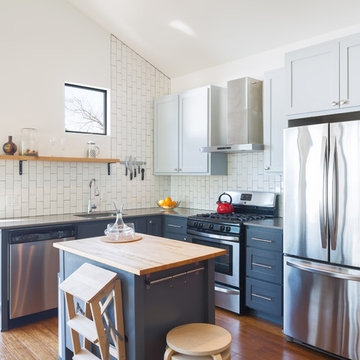
Photo by: Leonid Furmansky
Photo of a small transitional l-shaped kitchen in Austin with an undermount sink, soapstone benchtops, white splashback, subway tile splashback, stainless steel appliances, medium hardwood floors, with island, shaker cabinets, blue cabinets and orange floor.
Photo of a small transitional l-shaped kitchen in Austin with an undermount sink, soapstone benchtops, white splashback, subway tile splashback, stainless steel appliances, medium hardwood floors, with island, shaker cabinets, blue cabinets and orange floor.
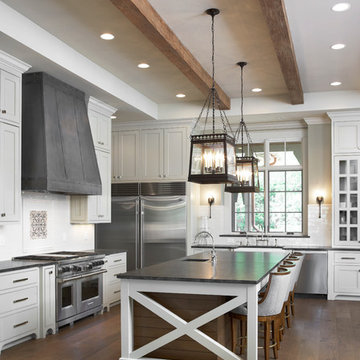
Lake Front Country Estate Kitchen, designed by Tom Markalunas, built by Resort Custom Homes. Photography by Rachael Boling.
Photo of a large traditional l-shaped kitchen in Other with shaker cabinets, white cabinets, granite benchtops, white splashback, subway tile splashback, stainless steel appliances, medium hardwood floors and with island.
Photo of a large traditional l-shaped kitchen in Other with shaker cabinets, white cabinets, granite benchtops, white splashback, subway tile splashback, stainless steel appliances, medium hardwood floors and with island.
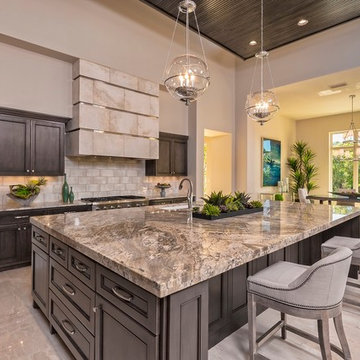
Inspiration for a large transitional open plan kitchen in Austin with an undermount sink, dark wood cabinets, beige splashback, stainless steel appliances, with island, granite benchtops, subway tile splashback, marble floors, beige floor and recessed-panel cabinets.
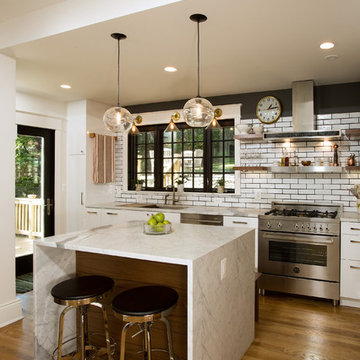
Greg Hadley Photography
The clients opted to use Ikea glossy white cabinets. Our crew assembled and installed the cabinetry on site. To provide an organic accent, we included walnut doors and open shelves. These pieces were purchased from a company that builds real wood veneer doors that fit over Ikea cabinet boxes. The island is sized to fit the space and provide adequate clearances around it for good traffic flow. The client requested the waterfall feature. The stone tops in the kitchen are Calacatta. Brass lamps above the sink (the original trim around the window was narrower, but once the client found these fixtures, we widened the trim to accommodate the lights.) Glass globe pendants. Brass lamp over built-in table. Glazed white brick subway backsplash tile.
Black painted Pella window and door.
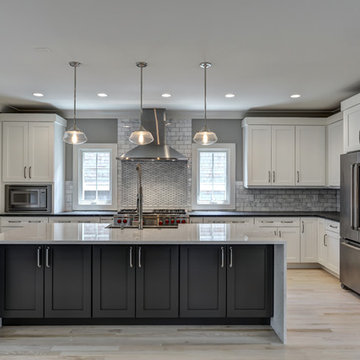
Photo of a large contemporary l-shaped kitchen in Atlanta with a farmhouse sink, shaker cabinets, white cabinets, soapstone benchtops, grey splashback, stone tile splashback, stainless steel appliances, light hardwood floors and with island.
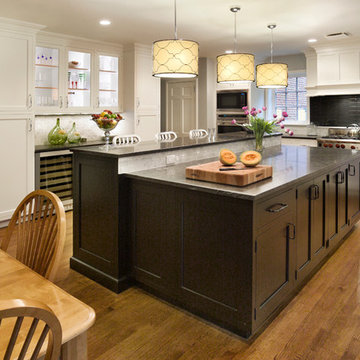
David Sloane
Design ideas for a large transitional u-shaped separate kitchen in New York with shaker cabinets, stainless steel appliances, an undermount sink, white cabinets, medium hardwood floors, with island, brown floor, granite benchtops, black benchtop, grey splashback and glass tile splashback.
Design ideas for a large transitional u-shaped separate kitchen in New York with shaker cabinets, stainless steel appliances, an undermount sink, white cabinets, medium hardwood floors, with island, brown floor, granite benchtops, black benchtop, grey splashback and glass tile splashback.
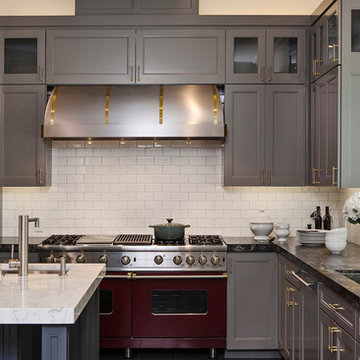
Jules Nolet
This is an example of a contemporary kitchen in San Francisco with coloured appliances, subway tile splashback, granite benchtops, grey cabinets, white splashback and recessed-panel cabinets.
This is an example of a contemporary kitchen in San Francisco with coloured appliances, subway tile splashback, granite benchtops, grey cabinets, white splashback and recessed-panel cabinets.
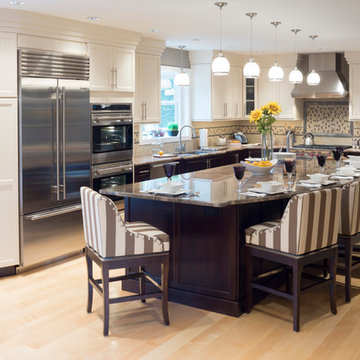
Complete Kitchen Remodel Designed by Interior Designer Nathan J. Reynolds and Installed by RI Kitchen & Bath. phone: (508) 837 - 3972 email: nathan@insperiors.com www.insperiors.com Photography Courtesy of © 2012 John Anderson Photography.

Deep tones of gently weathered grey and brown. A modern look that still respects the timelessness of natural wood.
Design ideas for a mid-sized midcentury galley eat-in kitchen in Other with a single-bowl sink, beaded inset cabinets, grey cabinets, granite benchtops, white splashback, ceramic splashback, stainless steel appliances, vinyl floors, with island, brown floor and white benchtop.
Design ideas for a mid-sized midcentury galley eat-in kitchen in Other with a single-bowl sink, beaded inset cabinets, grey cabinets, granite benchtops, white splashback, ceramic splashback, stainless steel appliances, vinyl floors, with island, brown floor and white benchtop.
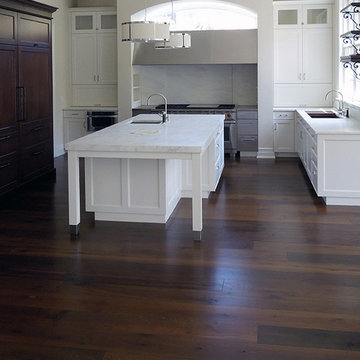
A grand staircase sweeps the eye upward as soft shades of creamy white harmoniously highlight the simply elegant woodwork. The crisp white kitchen pops against a backdrop of dark wood tones. Floor: 7” wide-plank Smoked Black French Oak | Rustic Character | Black Oak Collection | smooth surface | square edge | color Pure | Satin Poly Oil. For more information please email us at: sales@signaturehardwoods.com
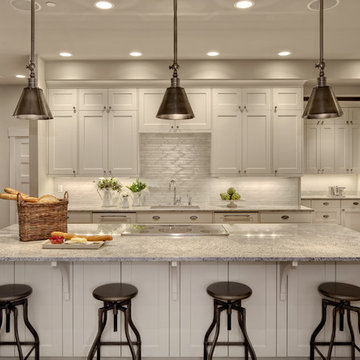
This 11 ft long island needed substantial lighting to keep everything in scale. Turner stools bring in a vintage element and keep with the Historic Nickel finish on the lighitng. Photo: Matt Edington Builder: Robert Egge Construction Design: Shuffle Interiors
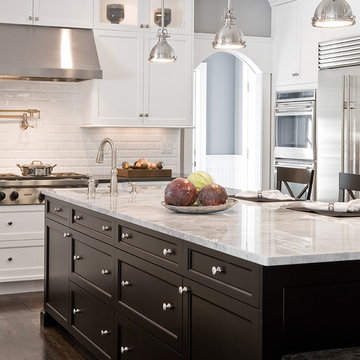
This is an example of a traditional kitchen in Boston with stainless steel appliances, granite benchtops, recessed-panel cabinets, white cabinets, white splashback, subway tile splashback and white benchtop.
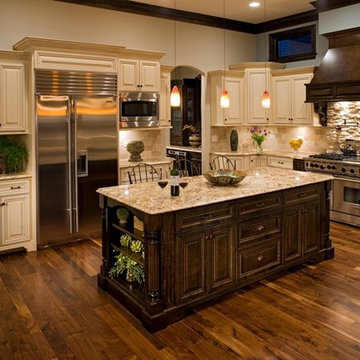
This kitchen features Venetian Gold Granite Counter tops, White Linen glazed custom cabinetry on the parameter and Gunstock stain on the island, the vent hood and around the stove. The Flooring is American Walnut in varying sizes. There is a natural stacked stone on as the backsplash under the hood with a travertine subway tile acting as the backsplash under the cabinetry. Two tones of wall paint were used in the kitchen. Oyster bar is found as well as Morning Fog.
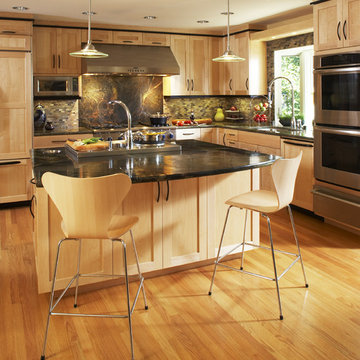
Contemporary l-shaped kitchen in San Francisco with shaker cabinets, light wood cabinets, stainless steel appliances, granite benchtops and slate splashback.

Inspiration for a large country l-shaped eat-in kitchen in Portland Maine with panelled appliances, a farmhouse sink, shaker cabinets, white cabinets, white splashback, subway tile splashback, light hardwood floors, with island, exposed beam, granite benchtops and multi-coloured benchtop.

Photo of a small country l-shaped separate kitchen in Philadelphia with a farmhouse sink, shaker cabinets, green cabinets, soapstone benchtops, black splashback, stone slab splashback, stainless steel appliances, laminate floors, with island, brown floor and black benchtop.

Granite countertops, wood floor, flat front cabinets (SW Iron Ore), marble and brass hexagonal tile backsplash. Galley butler's pantry includes a wet bar.
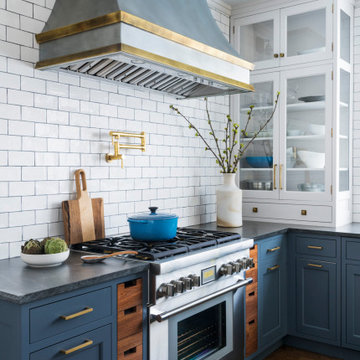
Designer Sarah Robertson of Studio Dearborn helped a neighbor and friend to update a “builder grade” kitchen into a personal, family space that feels luxurious and inviting.
The homeowner wanted to solve a number of storage and flow problems in the kitchen, including a wasted area dedicated to a desk, too-little pantry storage, and her wish for a kitchen bar. The all white builder kitchen lacked character, and the client wanted to inject color, texture and personality into the kitchen while keeping it classic.
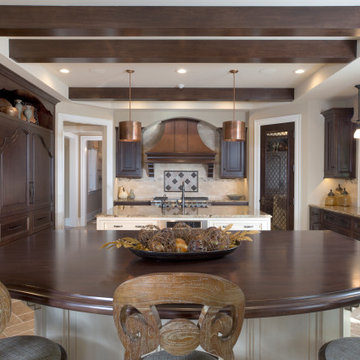
Inspiration for a mid-sized traditional galley kitchen in Grand Rapids with an undermount sink, raised-panel cabinets, dark wood cabinets, granite benchtops, brick splashback, stainless steel appliances, porcelain floors, with island, beige floor, multi-coloured benchtop and exposed beam.
Kitchen with Granite Benchtops and Soapstone Benchtops Design Ideas
3