Kitchen with Granite Benchtops and Soapstone Benchtops Design Ideas
Refine by:
Budget
Sort by:Popular Today
81 - 100 of 395,151 photos
Item 1 of 3
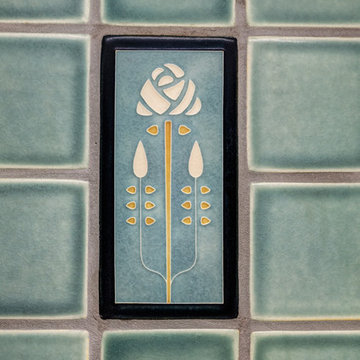
Arts and Crafts kitchen backsplash featuring Motawi Tileworks’ Songbird and Long Stem art tiles in Grey Blue. Photo: Justin Maconochie.
Mid-sized arts and crafts u-shaped kitchen in Detroit with an undermount sink, raised-panel cabinets, grey cabinets, granite benchtops, blue splashback, ceramic splashback, stainless steel appliances, medium hardwood floors and no island.
Mid-sized arts and crafts u-shaped kitchen in Detroit with an undermount sink, raised-panel cabinets, grey cabinets, granite benchtops, blue splashback, ceramic splashback, stainless steel appliances, medium hardwood floors and no island.
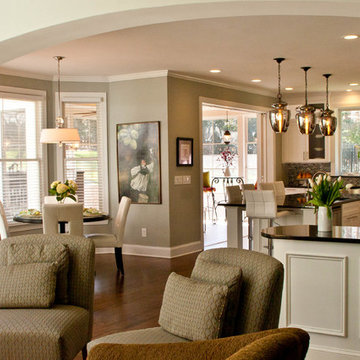
Expanded kitchen creates a beautiful breakfast space
Photo by: Snapshots of Grace
Mid-sized transitional l-shaped open plan kitchen in Raleigh with an undermount sink, shaker cabinets, white cabinets, granite benchtops, grey splashback, glass tile splashback, stainless steel appliances, dark hardwood floors and with island.
Mid-sized transitional l-shaped open plan kitchen in Raleigh with an undermount sink, shaker cabinets, white cabinets, granite benchtops, grey splashback, glass tile splashback, stainless steel appliances, dark hardwood floors and with island.
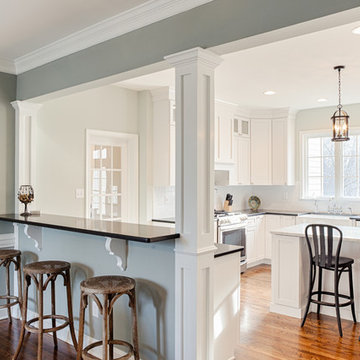
This light and airy kitchen combines traditional accents with transitional ones.
Black honed granite counter tops are balanced by dark accents through out the space like the slat-back island stools, lantern pendant fixtures above, and bronze hardware on doors.
The light stone on the kitchen island work beautifully with white cabinets, Nickel pulls, and Nickel plumbing fixtures.
The kitchen's honed stone counter top is repeated at the pass-through to the dining room. The counter top is supported by curvy decorative brackets that are a great balance to the rectilinear characteristics of the shaker style kitchen cabinets.
Architectural millwork and column at Dining Room entry add a traditional element to this relaxed space.
The combinations of all these finishes bring personalty and warmth to the home.
Photos by Alicia's Art, LLC
RUDLOFF Custom Builders, is a residential construction company that connects with clients early in the design phase to ensure every detail of your project is captured just as you imagined. RUDLOFF Custom Builders will create the project of your dreams that is executed by on-site project managers and skilled craftsman, while creating lifetime client relationships that are build on trust and integrity.
We are a full service, certified remodeling company that covers all of the Philadelphia suburban area including West Chester, Gladwynne, Malvern, Wayne, Haverford and more.
As a 6 time Best of Houzz winner, we look forward to working with you on your next project.
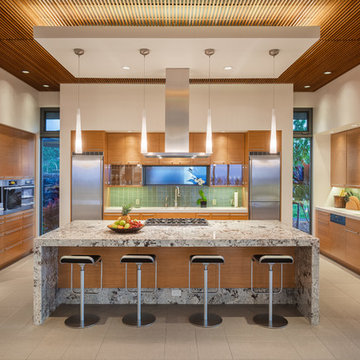
This is an example of a mid-sized tropical single-wall separate kitchen in Hawaii with flat-panel cabinets, medium wood cabinets, green splashback, glass tile splashback, with island, an undermount sink, granite benchtops, stainless steel appliances, porcelain floors and beige floor.
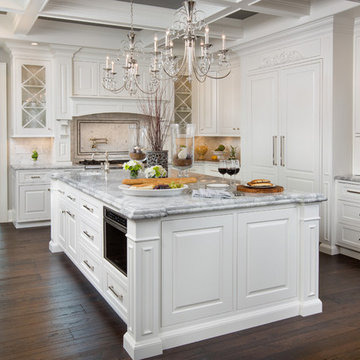
Traditional White Kitchen with Hallmark Floors Alta Vista Collection by Kichen Kraft Inc. Engineered hardwood flooring from Hallmark Floors.
A Gorgeous Traditional White Kitchen with Hallmark Floors, Historic Oak Floors by Kitchen Kraft Inc. This traditional Kitchen remodel was completed with Hallmark Floors Alta Vista Historic Oak Collection by Kitchen Kraft, Inc or Columbus OH. They did a fantastic job combining the updated fashions of white counter tops to the rustic colored accent of the island. Amazing work.
The Alta Vista Historic Oak floors offer a gorgeous contrast to the bright white of all of the other accents within the kitchen. Truly inspiring.
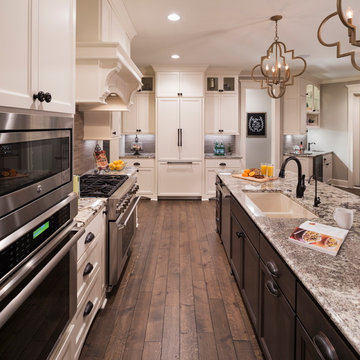
Photo of a large traditional l-shaped open plan kitchen in Minneapolis with with island, an undermount sink, recessed-panel cabinets, white cabinets, dark hardwood floors, granite benchtops, brown splashback, stainless steel appliances and brown floor.
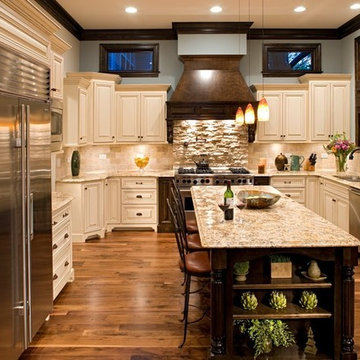
This kitchen features Venetian Gold Granite Counter tops, White Linen glazed custom cabinetry on the parameter and Gunstock stain on the island, the vent hood and around the stove. The Flooring is American Walnut in varying sizes. There is a natural stacked stone on as the backsplash under the hood with a travertine subway tile acting as the backsplash under the cabinetry. Two tones of wall paint were used in the kitchen. Oyster bar is found as well as Morning Fog.
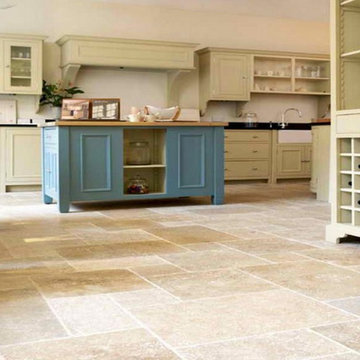
Photo of a large traditional l-shaped eat-in kitchen in Charleston with travertine floors, with island, beaded inset cabinets, green cabinets, soapstone benchtops, white splashback, stainless steel appliances and a farmhouse sink.
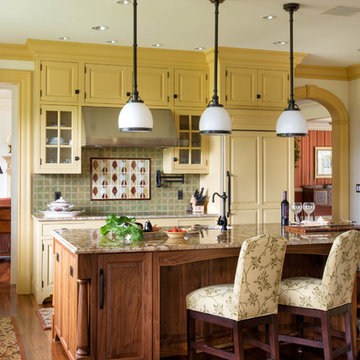
Design ideas for a large traditional l-shaped separate kitchen in Other with an undermount sink, raised-panel cabinets, yellow cabinets, multi-coloured splashback, panelled appliances, medium hardwood floors, with island, granite benchtops and ceramic splashback.
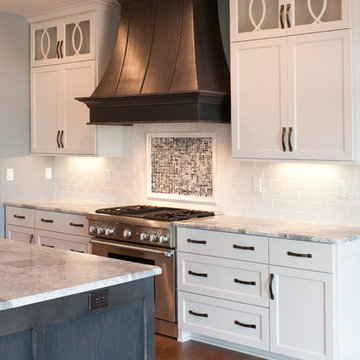
Kitchen with Cobsa White Crackle Back Splash with Brick Pattern Inset, White Cabinetry by Showcase Kitchens Inc, Taccoa Sandpoint Wood Flooring, Granite by The Granite Company
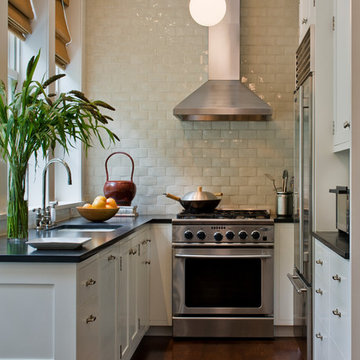
Francis Dzikowski
Inspiration for a small transitional u-shaped separate kitchen in New York with white cabinets, beige splashback, an undermount sink, recessed-panel cabinets, soapstone benchtops, subway tile splashback, stainless steel appliances, dark hardwood floors, no island and brown floor.
Inspiration for a small transitional u-shaped separate kitchen in New York with white cabinets, beige splashback, an undermount sink, recessed-panel cabinets, soapstone benchtops, subway tile splashback, stainless steel appliances, dark hardwood floors, no island and brown floor.
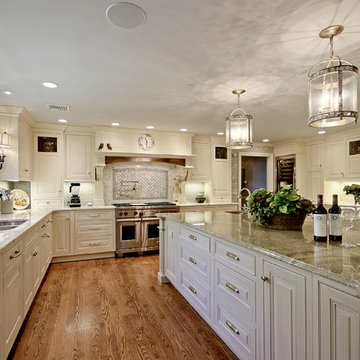
Spacious Kitchen addition accommodates large island with several stools and ample space for entertaining family and friends.
Photo: Phil Johnson
Photo of a large traditional eat-in kitchen in New York with a double-bowl sink, raised-panel cabinets, white cabinets, granite benchtops, stainless steel appliances, with island and medium hardwood floors.
Photo of a large traditional eat-in kitchen in New York with a double-bowl sink, raised-panel cabinets, white cabinets, granite benchtops, stainless steel appliances, with island and medium hardwood floors.
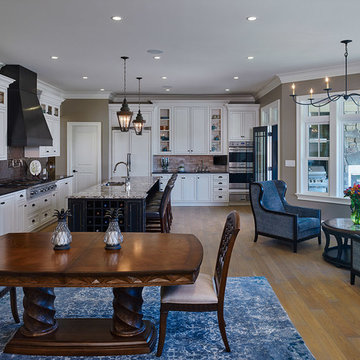
Perched above the beautiful Delaware River in the historic village of New Hope, Bucks County, Pennsylvania sits this magnificent custom home designed by OMNIA Group Architects. According to Partner, Brian Mann,"This riverside property required a nuanced approach so that it could at once be both a part of this eclectic village streetscape and take advantage of the spectacular waterfront setting." Further complicating the study, the lot was narrow, it resides in the floodplain and the program required the Master Suite to be on the main level. To meet these demands, OMNIA dispensed with conventional historicist styles and created an open plan blended with traditional forms punctuated by vast rows of glass windows and doors to bring in the panoramic views of Lambertville, the bridge, the wooded opposite bank and the river. Mann adds, "Because I too live along the river, I have a special respect for its ever changing beauty - and I appreciate that riverfront structures have a responsibility to enhance the views from those on the water." Hence the riverside facade is as beautiful as the street facade. A sweeping front porch integrates the entry with the vibrant pedestrian streetscape. Low garden walls enclose a beautifully landscaped courtyard defining private space without turning its back on the street. Once inside, the natural setting explodes into view across the back of each of the main living spaces. For a home with so few walls, spaces feel surprisingly intimate and well defined. The foyer is elegant and features a free flowing curved stair that rises in a turret like enclosure dotted with windows that follow the ascending stairs like a sculpture. "Using changes in ceiling height, finish materials and lighting, we were able to define spaces without boxing spaces in" says Mann adding, "the dynamic horizontality of the river is echoed along the axis of the living space; the natural movement from kitchen to dining to living rooms following the current of the river." Service elements are concentrated along the front to create a visual and noise barrier from the street and buttress a calm hall that leads to the Master Suite. The master bedroom shares the views of the river, while the bath and closet program are set up for pure luxuriating. The second floor features a common loft area with a large balcony overlooking the water. Two children's suites flank the loft - each with their own exquisitely crafted baths and closets. Continuing the balance between street and river, an open air bell-tower sits above the entry porch to bring life and light to the street. Outdoor living was part of the program from the start. A covered porch with outdoor kitchen and dining and lounge area and a fireplace brings 3-season living to the river. And a lovely curved patio lounge surrounded by grand landscaping by LDG finishes the experience. OMNIA was able to bring their design talents to the finish materials too including cabinetry, lighting, fixtures, colors and furniture.
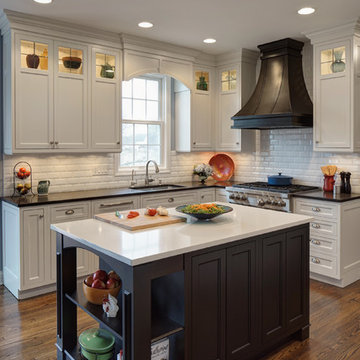
Arched valances above the window and on the island bookshelf, along with the curved custom metal hood above the stainless steel range, contrast nicely with the overall linear design of the space. The leaded glass cabinet doors not only create a spot to display the homeowner’s favorite glassware, but visually it helps prevent the white cabinets from being overbearing. By installing recessed can lights uniformly throughout the space instead of decorative pendants above the island, the kitchen appears more open and spacious.
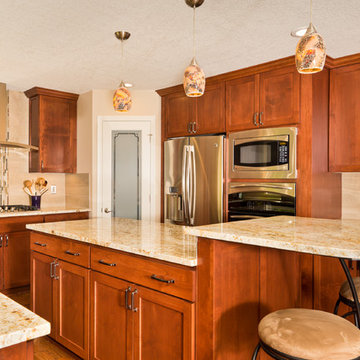
Engage Photo & Video
Photo of a mid-sized contemporary u-shaped open plan kitchen in Portland with an undermount sink, recessed-panel cabinets, medium wood cabinets, granite benchtops, beige splashback, glass tile splashback, stainless steel appliances, medium hardwood floors and with island.
Photo of a mid-sized contemporary u-shaped open plan kitchen in Portland with an undermount sink, recessed-panel cabinets, medium wood cabinets, granite benchtops, beige splashback, glass tile splashback, stainless steel appliances, medium hardwood floors and with island.
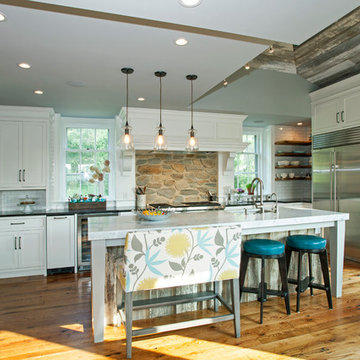
This kitchen has many interesting elements that set it apart.
The sense of openness is created by the raised ceiling and multiple ceiling levels, lighting and light colored cabinets.
A custom hood over the stone back splash creates a wonderful focal point with it's traditional style architectural mill work complimenting the islands use of reclaimed wood (as seen on the ceiling as well) transitional tapered legs, and the use of Carrara marble on the island top.
This kitchen was featured in a Houzz Kitchen of the Week article!
Photography by Alicia's Art, LLC
RUDLOFF Custom Builders, is a residential construction company that connects with clients early in the design phase to ensure every detail of your project is captured just as you imagined. RUDLOFF Custom Builders will create the project of your dreams that is executed by on-site project managers and skilled craftsman, while creating lifetime client relationships that are build on trust and integrity.
We are a full service, certified remodeling company that covers all of the Philadelphia suburban area including West Chester, Gladwynne, Malvern, Wayne, Haverford and more.
As a 6 time Best of Houzz winner, we look forward to working with you on your next project.
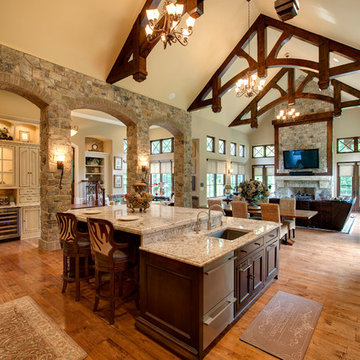
Expansive arts and crafts open plan kitchen in Indianapolis with a single-bowl sink, glass-front cabinets, granite benchtops, stainless steel appliances, medium hardwood floors and with island.
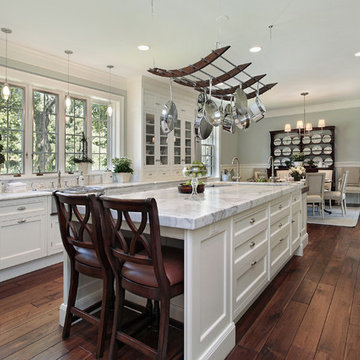
This modern Farm House Kitchen was one of our favorite designs this season.
Design ideas for a large traditional u-shaped eat-in kitchen in Los Angeles with a farmhouse sink, recessed-panel cabinets, white cabinets, stainless steel appliances, dark hardwood floors, with island, granite benchtops, brown floor, grey benchtop and window splashback.
Design ideas for a large traditional u-shaped eat-in kitchen in Los Angeles with a farmhouse sink, recessed-panel cabinets, white cabinets, stainless steel appliances, dark hardwood floors, with island, granite benchtops, brown floor, grey benchtop and window splashback.
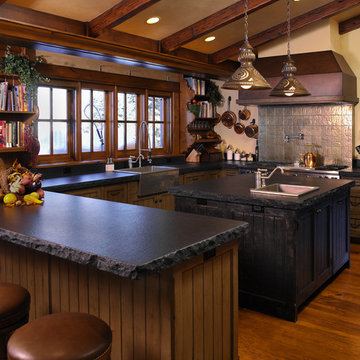
The bold and rustic kitchen is large enough to cook and entertain for many guests. The edges of the soapstone counter tops were left unfinished to add to the home's rustic charm.
Interior Design: Megan at M Design and Interiors
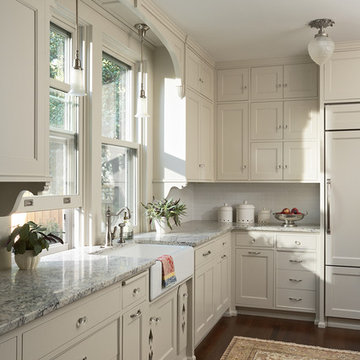
Architecture & Interior Design: David Heide Design Studio
--
Photos: Susan Gilmore
Design ideas for a mid-sized traditional kitchen in Minneapolis with a farmhouse sink, recessed-panel cabinets, white cabinets, granite benchtops, white splashback, ceramic splashback, panelled appliances, dark hardwood floors and brown floor.
Design ideas for a mid-sized traditional kitchen in Minneapolis with a farmhouse sink, recessed-panel cabinets, white cabinets, granite benchtops, white splashback, ceramic splashback, panelled appliances, dark hardwood floors and brown floor.
Kitchen with Granite Benchtops and Soapstone Benchtops Design Ideas
5