Kitchen with Granite Benchtops and Vaulted Design Ideas
Refine by:
Budget
Sort by:Popular Today
61 - 80 of 2,317 photos
Item 1 of 3
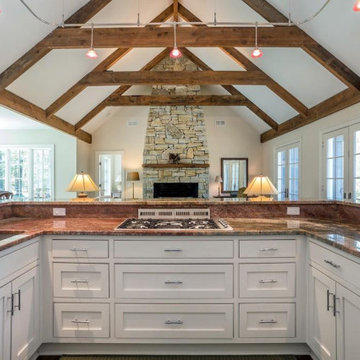
New home kitchen build an installation. All millwork was built by RSS Construction
Inspiration for a large country u-shaped eat-in kitchen in Bridgeport with an undermount sink, beaded inset cabinets, white cabinets, granite benchtops, panelled appliances, dark hardwood floors, with island, brown floor, beige benchtop and vaulted.
Inspiration for a large country u-shaped eat-in kitchen in Bridgeport with an undermount sink, beaded inset cabinets, white cabinets, granite benchtops, panelled appliances, dark hardwood floors, with island, brown floor, beige benchtop and vaulted.
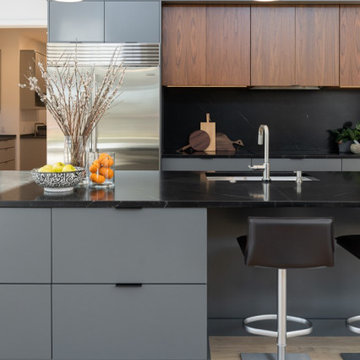
Inspiration for a large modern l-shaped open plan kitchen in Other with an undermount sink, flat-panel cabinets, grey cabinets, granite benchtops, black splashback, granite splashback, stainless steel appliances, light hardwood floors, with island, beige floor, black benchtop and vaulted.
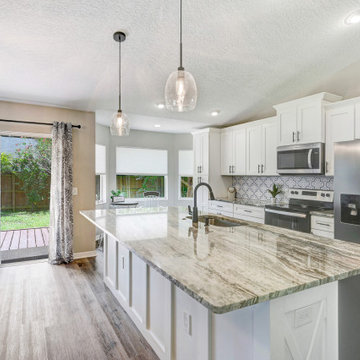
Renovated kitchen with white shaker wall and base cabinets finished with Terra Bianca granite countertops. Accented with faux tile backsplash and stainless steel appliances. Two tone island brings in the farmhouse feel with board and batten trim. Luxury vinyl plank flooring throughout in brown and gray tones to pull it all together.
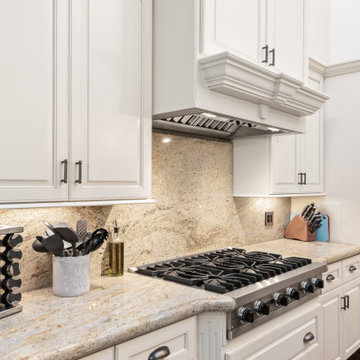
Photo of an expansive traditional u-shaped eat-in kitchen with an undermount sink, raised-panel cabinets, white cabinets, granite benchtops, beige splashback, stainless steel appliances, dark hardwood floors, with island, brown floor, beige benchtop, vaulted and stone slab splashback.
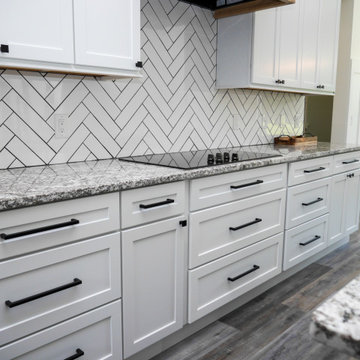
Custom built modern farmhouse kitchen
Design ideas for a mid-sized country l-shaped open plan kitchen in Tampa with a farmhouse sink, shaker cabinets, white cabinets, granite benchtops, white splashback, ceramic splashback, stainless steel appliances, vinyl floors, with island, brown floor, white benchtop and vaulted.
Design ideas for a mid-sized country l-shaped open plan kitchen in Tampa with a farmhouse sink, shaker cabinets, white cabinets, granite benchtops, white splashback, ceramic splashback, stainless steel appliances, vinyl floors, with island, brown floor, white benchtop and vaulted.
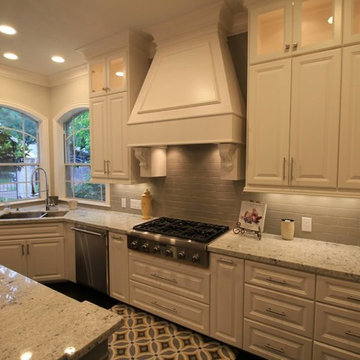
Designed by: Studio H +H Architects
Built by: John Bice Custom Woodwork & Trim
This is an example of a large modern u-shaped eat-in kitchen in Houston with with island, an undermount sink, raised-panel cabinets, white cabinets, granite benchtops, grey splashback, stainless steel appliances, vinyl floors, multi-coloured floor, multi-coloured benchtop, vaulted and subway tile splashback.
This is an example of a large modern u-shaped eat-in kitchen in Houston with with island, an undermount sink, raised-panel cabinets, white cabinets, granite benchtops, grey splashback, stainless steel appliances, vinyl floors, multi-coloured floor, multi-coloured benchtop, vaulted and subway tile splashback.
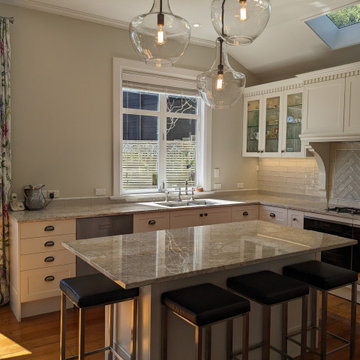
A pop off colour from the curtains helps define the space. Lights are the jewelry in the room.
Inspiration for a large traditional u-shaped separate kitchen in Wellington with shaker cabinets, white cabinets, granite benchtops, grey splashback, ceramic splashback, stainless steel appliances, medium hardwood floors, with island, brown floor, grey benchtop and vaulted.
Inspiration for a large traditional u-shaped separate kitchen in Wellington with shaker cabinets, white cabinets, granite benchtops, grey splashback, ceramic splashback, stainless steel appliances, medium hardwood floors, with island, brown floor, grey benchtop and vaulted.

At the core of this transformation was the client’s aspiration for an open, interconnected space.
The removal of barriers between the kitchen, dining, and living areas created an expansive, fluid layout, elevating the home’s ambiance and facilitating seamless interaction among spaces.
The new open layout is the perfect space to cook and entertain merging sophistication with functionality.
The journey began with the client’s exploration of colors, eventually embracing Benjamin Moore’s Hale Navy blue as the cornerstone for the cabinetry. This choice set the stage for a harmonious palette that tied in with the living and dining room furniture and rugs.
Integrating a natural stone countertop became a focal point, incorporating these varied hues while gold fixtures added a touch of luxury and sophistication.
Throughout the design process, challenges were met with innovative solutions. Space optimization was key, requiring strategic placement of appliances like a smaller-width refrigerator alongside a pull-out pantry cabinet. The island, a central feature, not only provided additional seating but replaced the need for a separate table and chairs, optimizing the space for gatherings and enhancing the flow between the kitchen and the adjoining areas.
The revitalized kitchen now stands as a vibrant hub for social interaction. The homeowner seamlessly integrates into gatherings, no longer confined by kitchen walls, while guests engage effortlessly in the cooking process at the island. This transformation embodies the convergence of beauty and functionality, where every design element tells a story of thoughtful innovation and meticulous attention to detail.
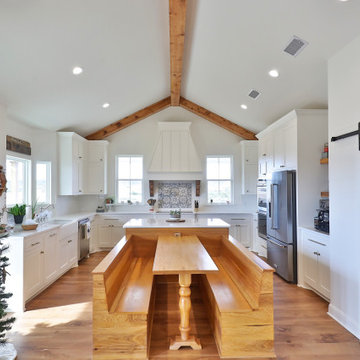
Design ideas for a large country u-shaped eat-in kitchen in Other with an undermount sink, shaker cabinets, white cabinets, granite benchtops, white splashback, subway tile splashback, stainless steel appliances, vinyl floors, with island, brown floor, white benchtop and vaulted.
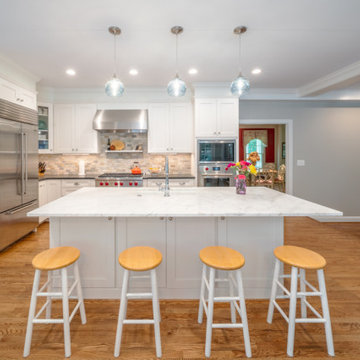
This is an example of a mid-sized transitional eat-in kitchen in DC Metro with a drop-in sink, white cabinets, granite benchtops, beige splashback, stainless steel appliances, light hardwood floors, with island, beige floor, white benchtop and vaulted.
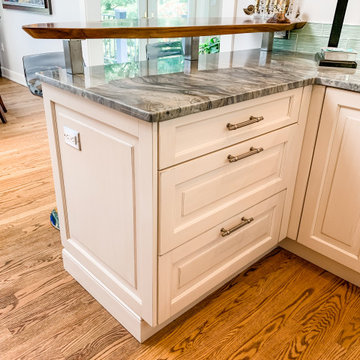
This project was an especially fun one for me and was the first of many with these amazing clients. The original space did not make sense with the homes style and definitely not with the homeowners personalities. So the goal was to brighten it up, make it into an entertaining kitchen as the main kitchen is in another of the house and make it feel like it was always supposed to be there. The space was slightly expanded giving a little more working space and allowing some room for the gorgeous Walnut bar top by Grothouse Lumber, which if you look closely resembles a shark,t he homeowner is an avid diver so this was fate. We continued with water tones in the wavy glass subway tile backsplash and fusion granite countertops, kept the custom WoodMode cabinet white with a slight distressing for some character and grounded the space a little with some darker elements found in the floating shelving and slate farmhouse sink. We also remodeled a pantry in the same style cabinetry and created a whole different feel by switching up the backsplash to a deeper blue. Being just off the main kitchen and close to outdoor entertaining it also needed to be functional and beautiful, wine storage and an ice maker were added to make entertaining a dream. Along with tons of storage to keep everything in its place. The before and afters are amazing and the new spaces fit perfectly within the home and with the homeowners.
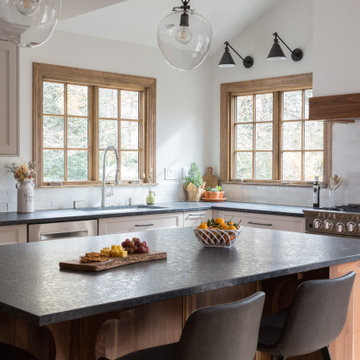
Two toned off-white and wood kitchen
Large transitional l-shaped kitchen in New York with an undermount sink, beige cabinets, granite benchtops, white splashback, ceramic splashback, stainless steel appliances, medium hardwood floors, with island, brown floor, black benchtop, vaulted and recessed-panel cabinets.
Large transitional l-shaped kitchen in New York with an undermount sink, beige cabinets, granite benchtops, white splashback, ceramic splashback, stainless steel appliances, medium hardwood floors, with island, brown floor, black benchtop, vaulted and recessed-panel cabinets.
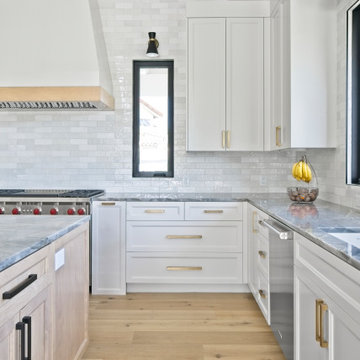
This is an example of a large modern u-shaped kitchen pantry in Orange County with a single-bowl sink, shaker cabinets, white cabinets, granite benchtops, white splashback, subway tile splashback, stainless steel appliances, light hardwood floors, with island, brown floor, grey benchtop and vaulted.
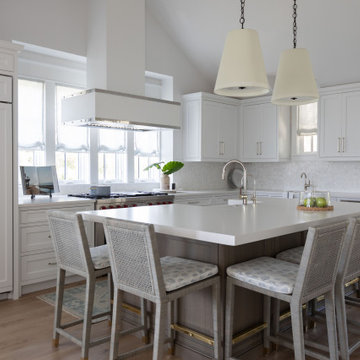
This is an example of a large beach style l-shaped open plan kitchen in Other with a farmhouse sink, recessed-panel cabinets, white cabinets, granite benchtops, beige splashback, ceramic splashback, panelled appliances, light hardwood floors, with island, brown floor, white benchtop and vaulted.
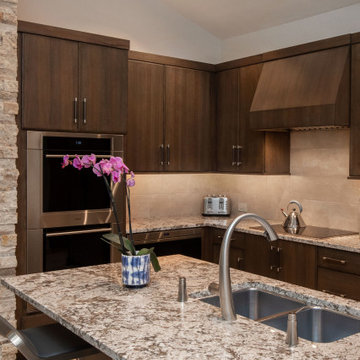
While working with this couple on their master bathroom, they asked us to renovate their kitchen which was still in the 70’s and needed a complete demo and upgrade utilizing new modern design and innovative technology and elements. We transformed an indoor grill area with curved design on top to a buffet/serving station with an angled top to mimic the angle of the ceiling. Skylights were incorporated for natural light and the red brick fireplace was changed to split face stacked travertine which continued over the buffet for a dramatic aesthetic. The dated island, cabinetry and appliances were replaced with bark-stained Hickory cabinets, a larger island and state of the art appliances. The sink and faucet were chosen from a source in Chicago and add a contemporary flare to the island. An additional buffet area was added for a tv, bookshelves and additional storage. The pendant light over the kitchen table took some time to find exactly what they were looking for, but we found a light that was minimalist and contemporary to ensure an unobstructed view of their beautiful backyard. The result is a stunning kitchen with improved function, storage, and the WOW they were going for.

Large Pantry
Photo of a large arts and crafts u-shaped kitchen in Atlanta with a farmhouse sink, shaker cabinets, grey cabinets, granite benchtops, white splashback, ceramic splashback, stainless steel appliances, laminate floors, with island, grey floor, white benchtop and vaulted.
Photo of a large arts and crafts u-shaped kitchen in Atlanta with a farmhouse sink, shaker cabinets, grey cabinets, granite benchtops, white splashback, ceramic splashback, stainless steel appliances, laminate floors, with island, grey floor, white benchtop and vaulted.
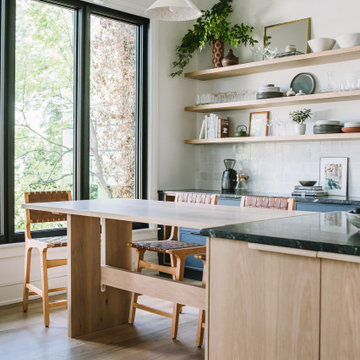
This is an example of a mid-sized scandinavian l-shaped eat-in kitchen in Raleigh with a single-bowl sink, shaker cabinets, blue cabinets, granite benchtops, white splashback, ceramic splashback, stainless steel appliances, light hardwood floors, with island, yellow floor, black benchtop and vaulted.
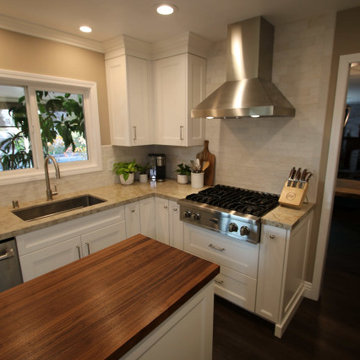
Design Build Transitional Kitchen Remodel with dual Island in City of Brea Orange County
Photo of a large transitional u-shaped kitchen pantry in Orange County with an undermount sink, white cabinets, granite benchtops, white splashback, ceramic splashback, stainless steel appliances, dark hardwood floors, brown floor, multi-coloured benchtop and vaulted.
Photo of a large transitional u-shaped kitchen pantry in Orange County with an undermount sink, white cabinets, granite benchtops, white splashback, ceramic splashback, stainless steel appliances, dark hardwood floors, brown floor, multi-coloured benchtop and vaulted.
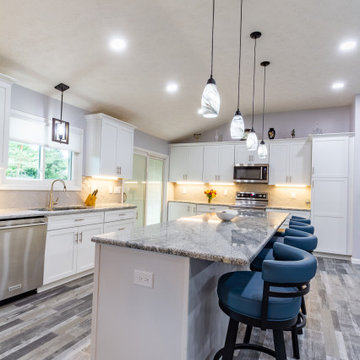
We installed a structural beam so that we could remove walls and totally open up this space! We installed new cabinets, counters, backsplash, lighting, flooring and paint for a space that is perfect for entertaining!
Decorating by Colleen Primm Design.
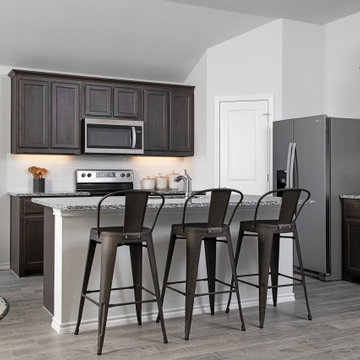
Transitional kitchen in Dallas with granite benchtops, white splashback, stainless steel appliances, ceramic floors, with island and vaulted.
Kitchen with Granite Benchtops and Vaulted Design Ideas
4