Kitchen with Granite Benchtops and Vaulted Design Ideas
Refine by:
Budget
Sort by:Popular Today
121 - 140 of 2,317 photos
Item 1 of 3
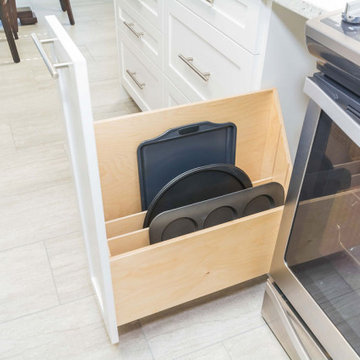
Mid-Sized Light and Bright Kitchen - featuring floor to ceiling white custom cabinets, a darker island cabinet, light granite countertop, brick laid tile backsplash, light tiled floors.
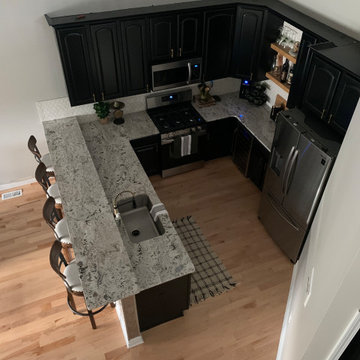
Design ideas for a mid-sized industrial u-shaped eat-in kitchen in Detroit with an undermount sink, raised-panel cabinets, black cabinets, granite benchtops, white splashback, mosaic tile splashback, stainless steel appliances, light hardwood floors, multi-coloured benchtop and vaulted.
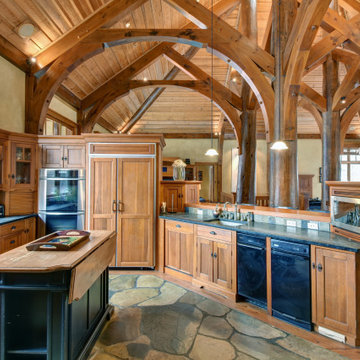
Photo of a large country u-shaped open plan kitchen in Montreal with shaker cabinets, medium wood cabinets, granite benchtops, slate floors, with island, grey benchtop and vaulted.
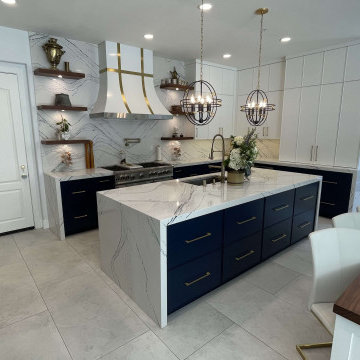
Transitional Modern two-color Kitchen Remodel with Custom Cabinets in Irvine Orange County
Inspiration for a large transitional l-shaped kitchen pantry in Orange County with an undermount sink, shaker cabinets, white cabinets, granite benchtops, white splashback, granite splashback, stainless steel appliances, ceramic floors, with island, white floor, white benchtop and vaulted.
Inspiration for a large transitional l-shaped kitchen pantry in Orange County with an undermount sink, shaker cabinets, white cabinets, granite benchtops, white splashback, granite splashback, stainless steel appliances, ceramic floors, with island, white floor, white benchtop and vaulted.
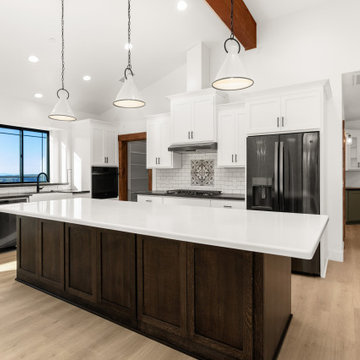
Photo of a mid-sized country l-shaped open plan kitchen in Sacramento with shaker cabinets, white cabinets, granite benchtops, white splashback, subway tile splashback, black appliances, light hardwood floors, with island, beige floor, black benchtop and vaulted.

Photo of a large beach style u-shaped eat-in kitchen in New York with an undermount sink, shaker cabinets, white cabinets, granite benchtops, grey splashback, ceramic splashback, stainless steel appliances, medium hardwood floors, with island, beige floor, grey benchtop and vaulted.
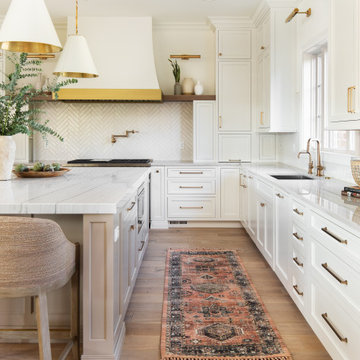
From Karrbick Designs, the Balboa Oak from the Alta Vista Collection assisted in added dimension and color to this stunning all white kitchen.
Large modern l-shaped eat-in kitchen in Los Angeles with an undermount sink, recessed-panel cabinets, white cabinets, granite benchtops, white splashback, ceramic splashback, stainless steel appliances, light hardwood floors, with island, multi-coloured floor, white benchtop and vaulted.
Large modern l-shaped eat-in kitchen in Los Angeles with an undermount sink, recessed-panel cabinets, white cabinets, granite benchtops, white splashback, ceramic splashback, stainless steel appliances, light hardwood floors, with island, multi-coloured floor, white benchtop and vaulted.
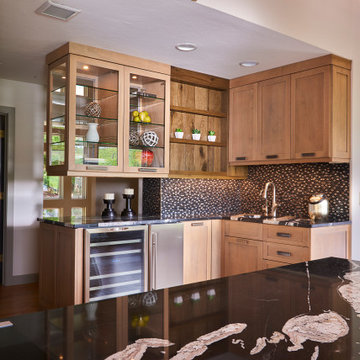
Beautiful remodel of this mountainside home. We recreated and designed this remodel of the kitchen adding these wonderful weathered light brown cabinets, wood floor, and beadboard ceiling. Large windows on two sides of the kitchen outstanding natural light and a gorgeous mountain view.
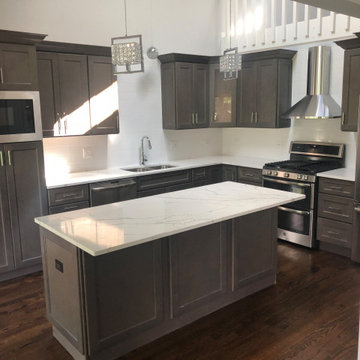
Inspiration for a mid-sized traditional l-shaped eat-in kitchen in Chicago with a drop-in sink, raised-panel cabinets, dark wood cabinets, granite benchtops, white splashback, subway tile splashback, stainless steel appliances, dark hardwood floors, with island, brown floor, white benchtop and vaulted.
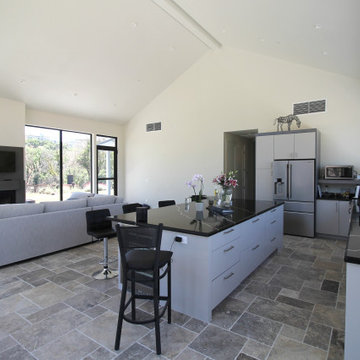
Mid-sized contemporary l-shaped eat-in kitchen in San Francisco with an undermount sink, flat-panel cabinets, white cabinets, granite benchtops, stainless steel appliances, ceramic floors, with island, beige floor, black benchtop and vaulted.
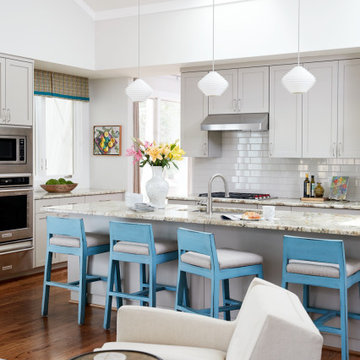
Inspiration for a large transitional l-shaped open plan kitchen in Raleigh with an undermount sink, shaker cabinets, grey cabinets, granite benchtops, grey splashback, subway tile splashback, stainless steel appliances, medium hardwood floors, with island, multi-coloured benchtop and vaulted.
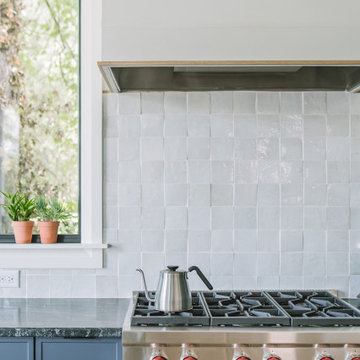
Design ideas for a mid-sized scandinavian l-shaped eat-in kitchen in Raleigh with a single-bowl sink, shaker cabinets, blue cabinets, granite benchtops, white splashback, ceramic splashback, stainless steel appliances, light hardwood floors, with island, yellow floor, black benchtop and vaulted.
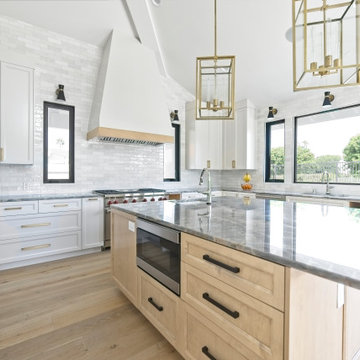
Inspiration for a large modern u-shaped kitchen pantry in Orange County with a single-bowl sink, shaker cabinets, white cabinets, granite benchtops, white splashback, subway tile splashback, stainless steel appliances, light hardwood floors, with island, brown floor, grey benchtop and vaulted.
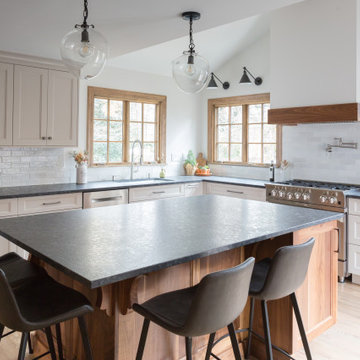
Two toned off-white and wood kitchen
Inspiration for a large transitional l-shaped eat-in kitchen in New York with an undermount sink, shaker cabinets, beige cabinets, granite benchtops, white splashback, ceramic splashback, stainless steel appliances, medium hardwood floors, with island, brown floor, black benchtop and vaulted.
Inspiration for a large transitional l-shaped eat-in kitchen in New York with an undermount sink, shaker cabinets, beige cabinets, granite benchtops, white splashback, ceramic splashback, stainless steel appliances, medium hardwood floors, with island, brown floor, black benchtop and vaulted.
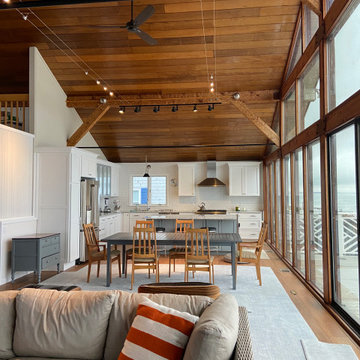
Open concept living room, dining room, and kitchen.
Inspiration for a large beach style l-shaped open plan kitchen in Boston with an undermount sink, shaker cabinets, white cabinets, granite benchtops, white splashback, subway tile splashback, stainless steel appliances, light hardwood floors, with island, brown floor, grey benchtop, exposed beam, vaulted and wood.
Inspiration for a large beach style l-shaped open plan kitchen in Boston with an undermount sink, shaker cabinets, white cabinets, granite benchtops, white splashback, subway tile splashback, stainless steel appliances, light hardwood floors, with island, brown floor, grey benchtop, exposed beam, vaulted and wood.
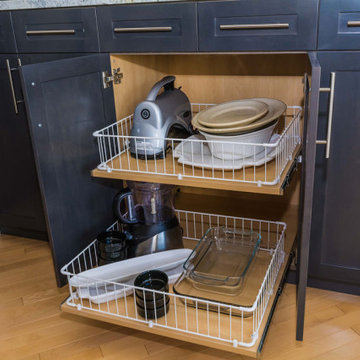
Mid-Sized Light and Bright Kitchen - featuring floor to ceiling white custom cabinets, a darker island cabinet, light granite countertop, brick laid tile backsplash, light tiled floors.
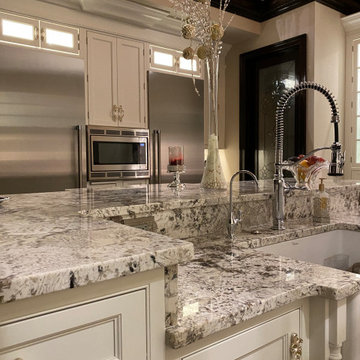
This was a complete kitchen renovation. The remodel included removing skylights and installing a two story bump up adding no square footage to the room but creating a dramatic visual even for the most discriminating designer. When you enter this kitchen your eyes wander trying to absorb the immense planning and detail that went into the renovation but ultimately you find yourself positioned under the large Theresa Maria chandelier gazing into the sky. The kitchen was designed around the 48 inch Thermador stove. The 2 story inset cabinet creation around the stove flows up into the addition creating a visual masterpiece that is only rivaled by original pieces of art works created by the likes of Van Gogh, Picasso and Rembrandt. The sink was relocated from the exterior wall and into the island so that the stove wall would be isolated and not connected any other cabinets. The 36-inch-wide refrigerator and 36-inch-wide freezer were designed and installed next to a microwave cabinet that makes heating up items as convenient as 1,2,3. The outside cabinet wall section is perfect for entertaining with the 42 inch base cabinets. The massive two-tiered island of 124 inches long is perfect for everyday family living. A farmer’s sink adds the perfect touch to this traditional design. Renovating a kitchen without ceiling detail is one of the most overlooked parts of the renovation. The amount of money spent on the renovation depends on the budget of course but I highly recommend including ceiling detail as much as one considers the tile backsplash.
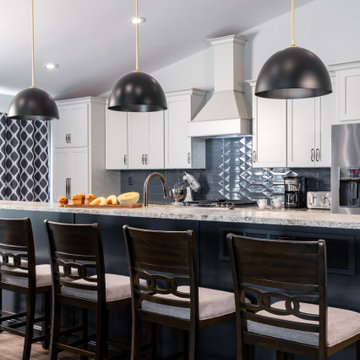
Inspiration for a mid-sized transitional single-wall eat-in kitchen in St Louis with a farmhouse sink, shaker cabinets, white cabinets, granite benchtops, blue splashback, ceramic splashback, stainless steel appliances, with island, grey floor, grey benchtop and vaulted.
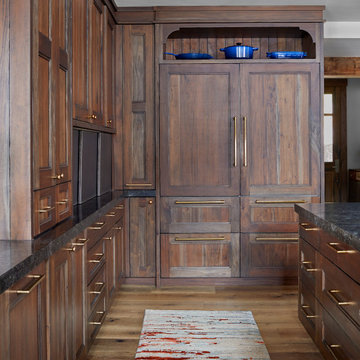
Reclaimed Mahogany cabinets vary in color with subtle rustic details. Golden bronze hardware accents the warm wood tones. Thick chiseled edge countertops with a leathered surface contribute another layer of depth and texture.
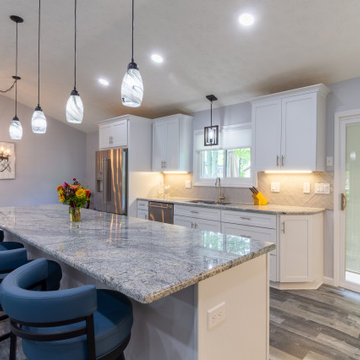
We installed a structural beam so that we could remove walls and totally open up this space! We installed new cabinets, counters, backsplash, lighting, flooring and paint for a space that is perfect for entertaining!
Decorating by Colleen Primm Design.
Kitchen with Granite Benchtops and Vaulted Design Ideas
7