Kitchen with Granite Splashback and Multi-Coloured Benchtop Design Ideas
Refine by:
Budget
Sort by:Popular Today
21 - 40 of 705 photos
Item 1 of 3
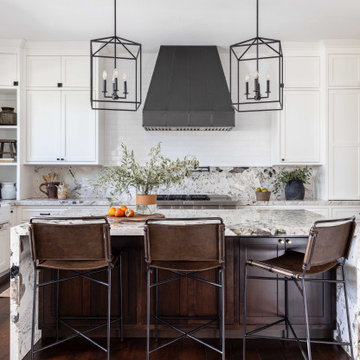
This kitchen went through an extensive re-vamp. After completely gutting the original kitchen, we began to move appliances and plumbing around. We moved the sink in the island to under the window, We moved the dishwasher to be next to the sink, we moved the refrigerator over and created an opening so you can walk directly to the dining room from the kitchen, where before you could not do this. All the appliances are panel ready, except the microwave drawer that is now located in the island. This kitchen was unrecognizable once we finished.
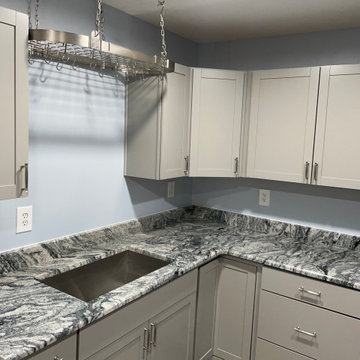
Client was very satisfied by her kitchen transformation, loved the quality of the granite.
Material: Viscount White (Granite)
Mid-sized modern u-shaped open plan kitchen in Raleigh with a single-bowl sink, shaker cabinets, grey cabinets, granite benchtops, multi-coloured splashback, granite splashback, black appliances, a peninsula and multi-coloured benchtop.
Mid-sized modern u-shaped open plan kitchen in Raleigh with a single-bowl sink, shaker cabinets, grey cabinets, granite benchtops, multi-coloured splashback, granite splashback, black appliances, a peninsula and multi-coloured benchtop.
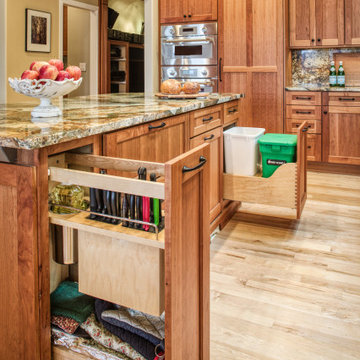
We remodeled this spacious kitchen to make it more functional by adding accessories inside every one of the Showplace cabinets. The clients wanted to make a statement with the Atlas granite that they selected so we incorporated in not only for the countertops in the kitchen and butler's kitchen but also for the backsplash and nook table top.
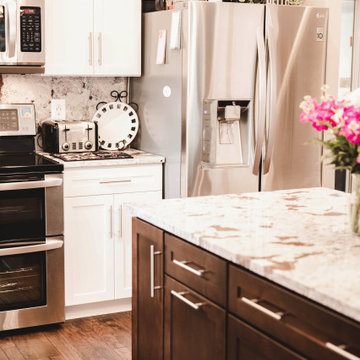
Mid-sized transitional l-shaped open plan kitchen in DC Metro with an undermount sink, shaker cabinets, white cabinets, granite benchtops, multi-coloured splashback, granite splashback, stainless steel appliances, medium hardwood floors, with island, brown floor and multi-coloured benchtop.
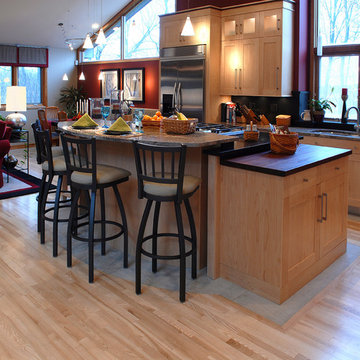
Light and airy, modern Ash flooring framed with travertine tile sets the mood for this contemporary design. The open plan and many windows offer abundant light, while rich colors keep things warm. Floor: 2-1/4” strip European White Ash | Two-Tone Select | Estate Collection smooth surface | square edge | color Natural | Satin Waterborne Poly. For more information please email us at: sales@signaturehardwoods.com
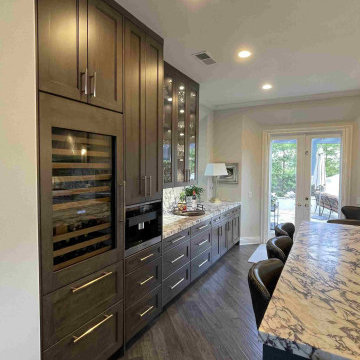
Design Build Transitional kitchen remodel in Coto De Caza Orange County
Large transitional l-shaped kitchen pantry in Orange County with a farmhouse sink, shaker cabinets, white cabinets, granite benchtops, multi-coloured splashback, granite splashback, stainless steel appliances, dark hardwood floors, multiple islands, brown floor, multi-coloured benchtop and vaulted.
Large transitional l-shaped kitchen pantry in Orange County with a farmhouse sink, shaker cabinets, white cabinets, granite benchtops, multi-coloured splashback, granite splashback, stainless steel appliances, dark hardwood floors, multiple islands, brown floor, multi-coloured benchtop and vaulted.
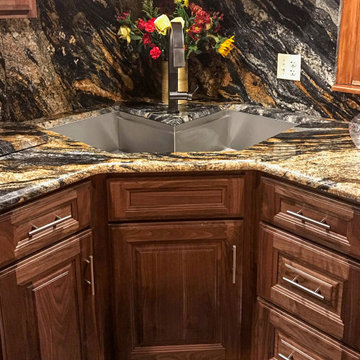
Every corner sink we build is custom designed and hand-crafted. This photo shows a diagonal corner workstation stainless sink. The photo is deceiving though. This huge sink can easily fit a half sheet pan flat down on the bottom without covering the entire drain. Rachiele came up with this innovative design 2 decades ago and has lead the industry with innovative designs since then.
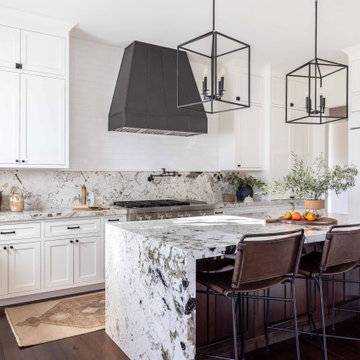
This kitchen went through an extensive re-vamp. After completely gutting the original kitchen, we began to move appliances and plumbing around. We moved the sink in the island to under the window, We moved the dishwasher to be next to the sink, we moved the refrigerator over and created an opening so you can walk directly to the dining room from the kitchen, where before you could not do this. All the appliances are panel ready, except the microwave drawer that is now located in the island. This kitchen was unrecognizable once we finished.

Large modern galley open plan kitchen in Sydney with an undermount sink, flat-panel cabinets, white cabinets, granite benchtops, multi-coloured splashback, granite splashback, stainless steel appliances, vinyl floors, with island, multi-coloured floor, multi-coloured benchtop and vaulted.
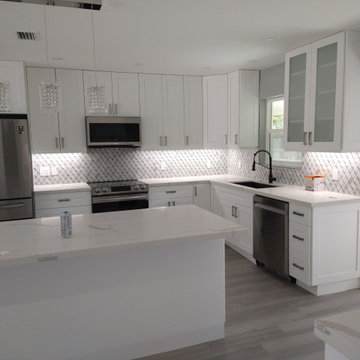
Complete kitchen remodel.
This is an example of a large modern l-shaped eat-in kitchen with a drop-in sink, flat-panel cabinets, white cabinets, granite benchtops, multi-coloured splashback, granite splashback, stainless steel appliances, vinyl floors, with island and multi-coloured benchtop.
This is an example of a large modern l-shaped eat-in kitchen with a drop-in sink, flat-panel cabinets, white cabinets, granite benchtops, multi-coloured splashback, granite splashback, stainless steel appliances, vinyl floors, with island and multi-coloured benchtop.
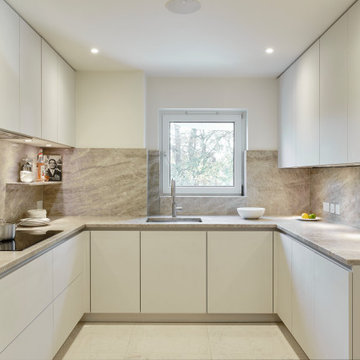
A white German kitchen with extra tall floor to ceiling units combined with some stunning stone work. Taj Mahal granite has been used for the worktops, upstands and even a floating shelf. Bespoke banquette seating maximises the space and creates a dining area at this property in Beckenham.
The dressing room was also designed and supplied by Piqu.
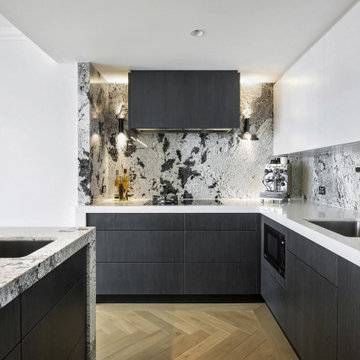
This is an example of a mid-sized modern l-shaped open plan kitchen in Sydney with a single-bowl sink, flat-panel cabinets, dark wood cabinets, granite benchtops, multi-coloured splashback, granite splashback, panelled appliances, light hardwood floors, with island, yellow floor and multi-coloured benchtop.
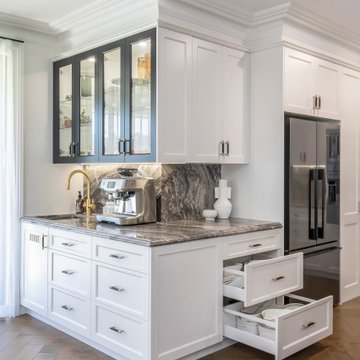
This luxurious Hamptons design offers a stunning kitchen with all the modern appliances necessary for any cooking aficionado. Featuring an opulent natural stone benchtop and splashback, along with a dedicated butlers pantry coffee bar - designed exclusively by The Renovation Broker - this abode is sure to impress even the most discerning of guests!
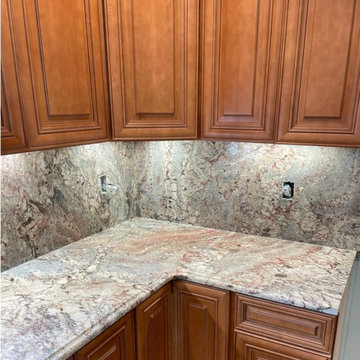
Photo of a mid-sized traditional l-shaped separate kitchen in New York with an undermount sink, brown cabinets, granite benchtops, multi-coloured splashback, granite splashback and multi-coloured benchtop.
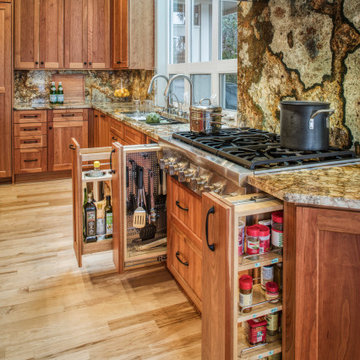
We remodeled this spacious kitchen to make it more functional by adding accessories inside every one of the Showplace cabinets. The clients wanted to make a statement with the Atlas granite that they selected so we incorporated in not only for the countertops in the kitchen and butler's kitchen but also for the backsplash and nook table top.
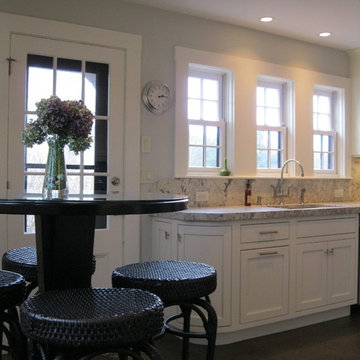
Barstools are indoor/outdoor, table from Crate & Barrel, Kohler faucet, granite counter has special 2" mitered edge
Design ideas for a mid-sized traditional galley separate kitchen in Boston with an undermount sink, beaded inset cabinets, beige cabinets, granite benchtops, multi-coloured splashback, granite splashback, stainless steel appliances, porcelain floors, no island, brown floor and multi-coloured benchtop.
Design ideas for a mid-sized traditional galley separate kitchen in Boston with an undermount sink, beaded inset cabinets, beige cabinets, granite benchtops, multi-coloured splashback, granite splashback, stainless steel appliances, porcelain floors, no island, brown floor and multi-coloured benchtop.
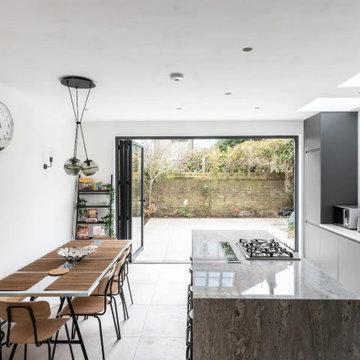
open plan kitchen from a full renovation of a 5 bedroom house in Brighton. The kitchen units were supplied by Howdens with a white storm granite worktop with water fall effect wrapping down both sides of the island. its hard to see from the pictures but this worktop has flecks of red in it, it is absolutely gorgeous in the flesh.
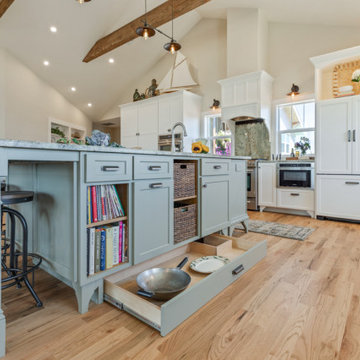
Photo of a large country l-shaped open plan kitchen in Other with an undermount sink, shaker cabinets, white cabinets, granite benchtops, multi-coloured splashback, granite splashback, stainless steel appliances, medium hardwood floors, with island, multi-coloured floor, multi-coloured benchtop and vaulted.
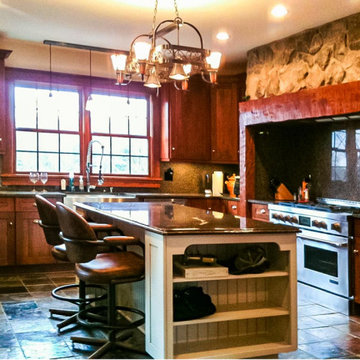
A new custom built French Country with extensive woodwork and hand hewn beams throughout and a plaster & field stone exterior
Photo of an u-shaped open plan kitchen in Cleveland with a farmhouse sink, shaker cabinets, dark wood cabinets, granite benchtops, multi-coloured splashback, granite splashback, stainless steel appliances, slate floors, with island, multi-coloured floor and multi-coloured benchtop.
Photo of an u-shaped open plan kitchen in Cleveland with a farmhouse sink, shaker cabinets, dark wood cabinets, granite benchtops, multi-coloured splashback, granite splashback, stainless steel appliances, slate floors, with island, multi-coloured floor and multi-coloured benchtop.

Light and airy, modern Ash flooring framed with travertine tile sets the mood for this contemporary design. The open plan and many windows offer abundant light, while rich colors keep things warm. Floor: 2-1/4” strip European White Ash | Two-Tone Select | Estate Collection smooth surface | square edge | color Natural | Satin Waterborne Poly. For more information please email us at: sales@signaturehardwoods.com
Kitchen with Granite Splashback and Multi-Coloured Benchtop Design Ideas
2