Kitchen with Granite Splashback and no Island Design Ideas
Refine by:
Budget
Sort by:Popular Today
181 - 200 of 594 photos
Item 1 of 3
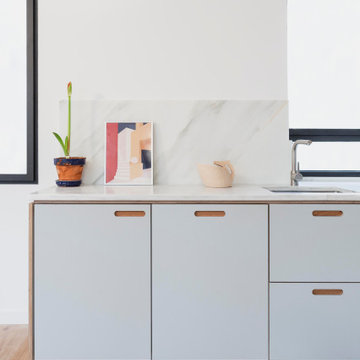
Photo of a mid-sized scandinavian l-shaped open plan kitchen in Madrid with an undermount sink, shaker cabinets, light wood cabinets, granite benchtops, grey splashback, granite splashback, panelled appliances, medium hardwood floors, no island, brown floor and grey benchtop.
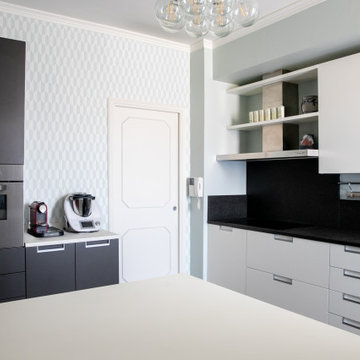
la cucina è stata schiarita con colori grigio/verdi, le pareti sono state rivestite con carta da parati con motivo geometico e il colore sulle restanti pareti in tonalità con la carta.
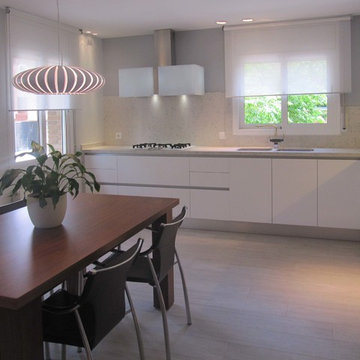
Cuines Duran
Inspiration for a mid-sized transitional l-shaped eat-in kitchen in Other with a double-bowl sink, flat-panel cabinets, white cabinets, no island, granite benchtops, grey splashback, granite splashback, stainless steel appliances, cement tiles, grey floor and grey benchtop.
Inspiration for a mid-sized transitional l-shaped eat-in kitchen in Other with a double-bowl sink, flat-panel cabinets, white cabinets, no island, granite benchtops, grey splashback, granite splashback, stainless steel appliances, cement tiles, grey floor and grey benchtop.
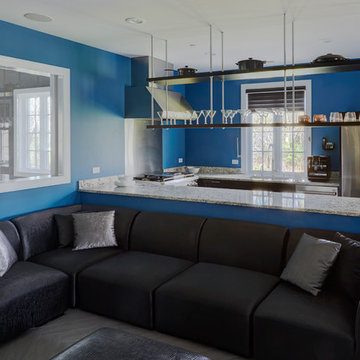
Photo Credit: Kaskel Photo
Photo of a mid-sized modern u-shaped open plan kitchen in Chicago with an undermount sink, recessed-panel cabinets, black cabinets, quartz benchtops, stainless steel appliances, porcelain floors, no island, grey floor, metallic splashback, granite splashback and grey benchtop.
Photo of a mid-sized modern u-shaped open plan kitchen in Chicago with an undermount sink, recessed-panel cabinets, black cabinets, quartz benchtops, stainless steel appliances, porcelain floors, no island, grey floor, metallic splashback, granite splashback and grey benchtop.
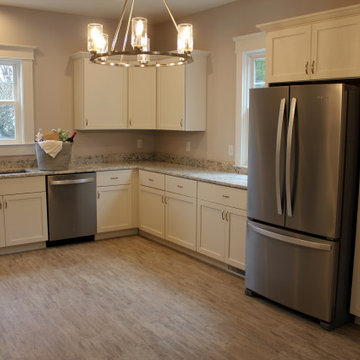
Teakwood moved fixtures from the original kitchen to give this new space more room. The upgraded kitchen provides everything the client needs.
Design ideas for a mid-sized traditional u-shaped eat-in kitchen in DC Metro with a double-bowl sink, flat-panel cabinets, white cabinets, granite benchtops, multi-coloured splashback, granite splashback, stainless steel appliances, vinyl floors, no island, multi-coloured floor and multi-coloured benchtop.
Design ideas for a mid-sized traditional u-shaped eat-in kitchen in DC Metro with a double-bowl sink, flat-panel cabinets, white cabinets, granite benchtops, multi-coloured splashback, granite splashback, stainless steel appliances, vinyl floors, no island, multi-coloured floor and multi-coloured benchtop.
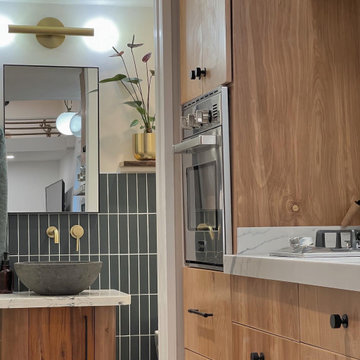
This Ohana model ATU tiny home is contemporary and sleek, cladded in cedar and metal. The slanted roof and clean straight lines keep this 8x28' tiny home on wheels looking sharp in any location, even enveloped in jungle. Cedar wood siding and metal are the perfect protectant to the elements, which is great because this Ohana model in rainy Pune, Hawaii and also right on the ocean.
A natural mix of wood tones with dark greens and metals keep the theme grounded with an earthiness.
Theres a sliding glass door and also another glass entry door across from it, opening up the center of this otherwise long and narrow runway. The living space is fully equipped with entertainment and comfortable seating with plenty of storage built into the seating. The window nook/ bump-out is also wall-mounted ladder access to the second loft.
The stairs up to the main sleeping loft double as a bookshelf and seamlessly integrate into the very custom kitchen cabinets that house appliances, pull-out pantry, closet space, and drawers (including toe-kick drawers).
A granite countertop slab extends thicker than usual down the front edge and also up the wall and seamlessly cases the windowsill.
The bathroom is clean and polished but not without color! A floating vanity and a floating toilet keep the floor feeling open and created a very easy space to clean! The shower had a glass partition with one side left open- a walk-in shower in a tiny home. The floor is tiled in slate and there are engineered hardwood flooring throughout.
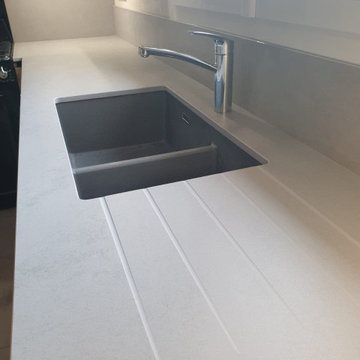
Cuve sous plan et égouttoir rainuré dans la masse du DEKTON ce qui permet une optimisation du plan de travail.
Inspiration for a mid-sized scandinavian u-shaped open plan kitchen in Lyon with a single-bowl sink, beaded inset cabinets, light wood cabinets, granite benchtops, grey splashback, granite splashback, black appliances, ceramic floors, no island, grey floor and grey benchtop.
Inspiration for a mid-sized scandinavian u-shaped open plan kitchen in Lyon with a single-bowl sink, beaded inset cabinets, light wood cabinets, granite benchtops, grey splashback, granite splashback, black appliances, ceramic floors, no island, grey floor and grey benchtop.
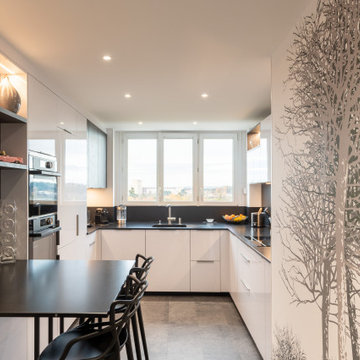
Design ideas for a modern u-shaped separate kitchen in Lyon with a single-bowl sink, white cabinets, granite benchtops, granite splashback, black appliances, linoleum floors, no island, grey floor and black benchtop.
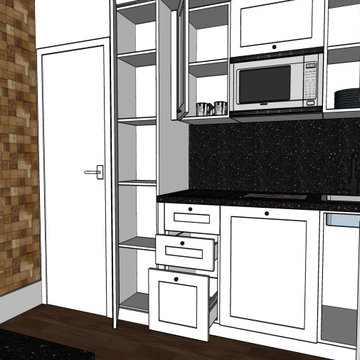
Design ideas for a small industrial single-wall open plan kitchen in Paris with an undermount sink, beaded inset cabinets, white cabinets, granite benchtops, black splashback, granite splashback, panelled appliances, dark hardwood floors, no island, brown floor and black benchtop.
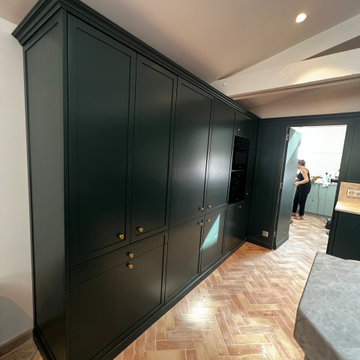
Rénovation du sol au plafond d'une cuisine de 40m2 et de l'arrière cuisine, au coeur du Pays d'Auge, dans un Manoir du XVIIème siècle.
Design ideas for a large arts and crafts u-shaped open plan kitchen in Paris with an undermount sink, shaker cabinets, green cabinets, granite benchtops, granite splashback, terra-cotta floors and no island.
Design ideas for a large arts and crafts u-shaped open plan kitchen in Paris with an undermount sink, shaker cabinets, green cabinets, granite benchtops, granite splashback, terra-cotta floors and no island.
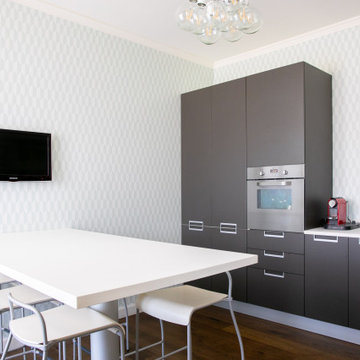
la cucina è stata schiarita con colori grigio/verdi, le pareti sono state rivestite con carta da parati con motivo geometico e il colore sulle restanti pareti in tonalità con la carta.
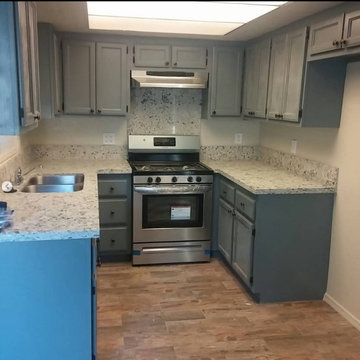
AFTER.
We decided to use the existing cabinets because they were from the 1970's and are real wood, and had ZERO issues with them. We repainted them (2 coats, and used Kilz as a primer and protector underneath), put all new black semigloss hardware including knobs & hinges, then we added a back splash using the same granite material, new stainless appliances, and a granite counter top with an under-mount stainless sink, then went to a wood look porcelain tilt flooring throughout the lower apartment (condo style) . Looks fantastic We think!
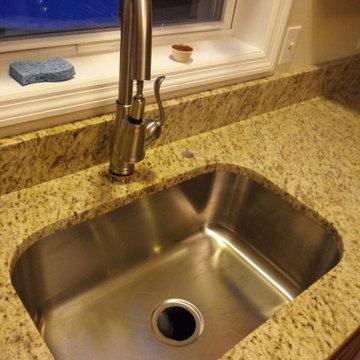
Giallo Ornamental, eased edge, single basin, stainless steel undermount sink.
Inspiration for a mid-sized l-shaped separate kitchen in Other with a single-bowl sink, raised-panel cabinets, medium wood cabinets, granite benchtops, beige splashback, granite splashback, stainless steel appliances, ceramic floors, no island, beige floor and beige benchtop.
Inspiration for a mid-sized l-shaped separate kitchen in Other with a single-bowl sink, raised-panel cabinets, medium wood cabinets, granite benchtops, beige splashback, granite splashback, stainless steel appliances, ceramic floors, no island, beige floor and beige benchtop.
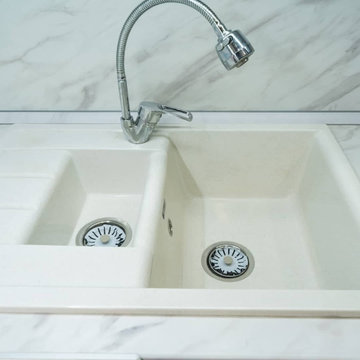
Ищете современную кухню, сочетающую в себе стиль и функциональность? Обратите внимание на нашу серую угловую кухню с матовыми фасадами. Яркая гамма, средний размер и дизайн с широкими углами делают эту кухню идеальной для тех, кто ищет гладкую эстетику в стиле лофт. Светло-серый цвет и белые акценты создают стильный и современный вид, а отсутствие ручек придает минималистский вид.
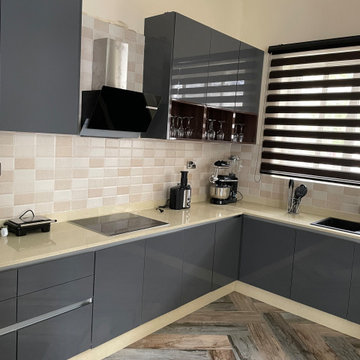
This is an example of a mid-sized modern l-shaped eat-in kitchen in Other with a double-bowl sink, flat-panel cabinets, grey cabinets, granite benchtops, beige splashback, granite splashback, black appliances, porcelain floors, no island and beige benchtop.
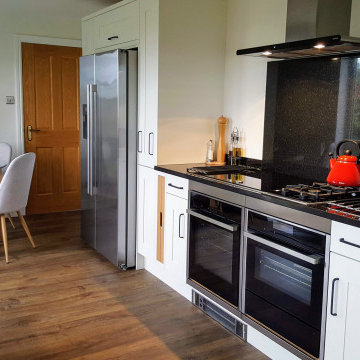
Photo of a mid-sized traditional l-shaped eat-in kitchen in Cheshire with a single-bowl sink, recessed-panel cabinets, white cabinets, granite benchtops, black splashback, granite splashback, stainless steel appliances, medium hardwood floors, no island and black benchtop.
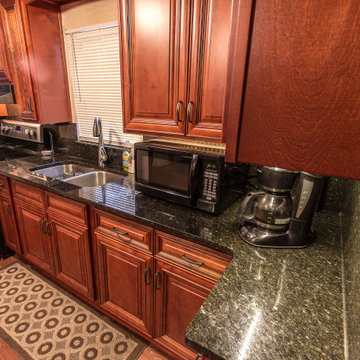
Simple remodel, removing the old cabinets and replacing them with new. We did the cherry cabinets with a raised panel door and Ubatuba granite countertops.
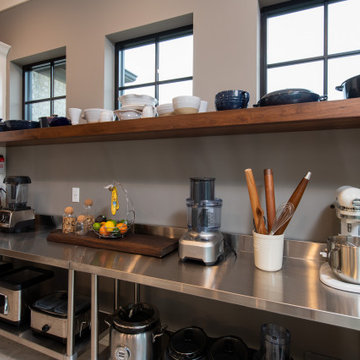
Prep Back Kitchen
Design ideas for a large eclectic galley eat-in kitchen in Other with an undermount sink, flat-panel cabinets, white cabinets, quartzite benchtops, black splashback, granite splashback, panelled appliances, laminate floors, no island, grey floor and multi-coloured benchtop.
Design ideas for a large eclectic galley eat-in kitchen in Other with an undermount sink, flat-panel cabinets, white cabinets, quartzite benchtops, black splashback, granite splashback, panelled appliances, laminate floors, no island, grey floor and multi-coloured benchtop.
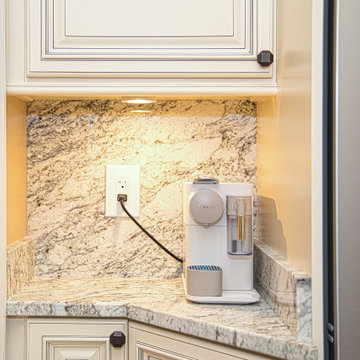
This large home had a lot of empty space in the basement and the owners wanted a small-sized kitchen built into their spare room for added convenience and luxury. This brand new kitchenette provides everything a regular kitchen has - backsplash, stove, dishwasher, you name it. The full height counter matching backsplash creates a beautiful and seamless appeal that adds texture and in general brings the kitchen together. The light beige cabinets complement the color of the counter and backsplash and mix brilliantly. As for the apron sink and industrial faucet, they add efficiency and aesthetic to the design.
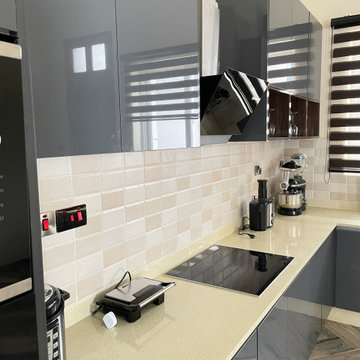
Inspiration for a mid-sized modern l-shaped eat-in kitchen in Other with a double-bowl sink, flat-panel cabinets, grey cabinets, granite benchtops, beige splashback, granite splashback, black appliances, porcelain floors, no island and beige benchtop.
Kitchen with Granite Splashback and no Island Design Ideas
10