Kitchen with Granite Splashback and no Island Design Ideas
Refine by:
Budget
Sort by:Popular Today
121 - 140 of 594 photos
Item 1 of 3
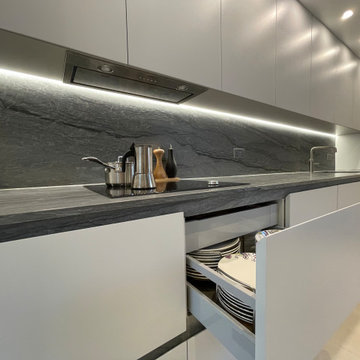
Bespoke painted handle-less kitchen, with natural quartzite worktop, backsplash & matching stone recessed handle-less rails
Design ideas for a mid-sized contemporary single-wall eat-in kitchen in London with an undermount sink, flat-panel cabinets, grey cabinets, granite benchtops, grey splashback, granite splashback, stainless steel appliances, porcelain floors, no island, beige floor, grey benchtop and recessed.
Design ideas for a mid-sized contemporary single-wall eat-in kitchen in London with an undermount sink, flat-panel cabinets, grey cabinets, granite benchtops, grey splashback, granite splashback, stainless steel appliances, porcelain floors, no island, beige floor, grey benchtop and recessed.
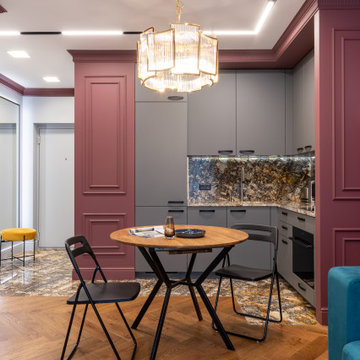
Изюминка интерьера — натуральный гранит — переходит с пола на фартук кухни и столешницу.
Inspiration for a small transitional l-shaped open plan kitchen in Saint Petersburg with an undermount sink, flat-panel cabinets, grey cabinets, granite benchtops, multi-coloured splashback, granite splashback, black appliances, medium hardwood floors, no island, brown floor and multi-coloured benchtop.
Inspiration for a small transitional l-shaped open plan kitchen in Saint Petersburg with an undermount sink, flat-panel cabinets, grey cabinets, granite benchtops, multi-coloured splashback, granite splashback, black appliances, medium hardwood floors, no island, brown floor and multi-coloured benchtop.
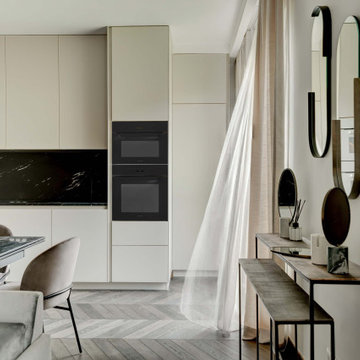
Du choix du granit aux nuances de peinture, tout a été étudié pour élaborer un projet harmonieux, abouti jusque dans les moindres détails.
Nous avons sélectionné un ensemble de matières, mobiliers et électroménagers regroupant fonctionnalité et esthétisme.
La robinetterie KWC au design pointu s'accorde parfaitement au style de la cuisine Snaidero en finition mat gris perle.
Les fours Miele, M Touch, jouent avec les tonalités claires de la pièce et apportent du relief.
Enfin, le plan de travail en granit « Copacabana » comme pièce maitresse de la cuisine en symétrie avec la table de repas.
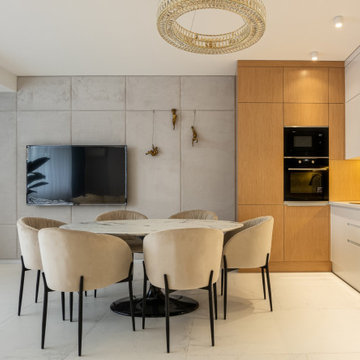
This is an example of a mid-sized contemporary l-shaped eat-in kitchen in Other with an undermount sink, flat-panel cabinets, white cabinets, solid surface benchtops, white splashback, granite splashback, black appliances, marble floors, no island, white floor, white benchtop and exposed beam.
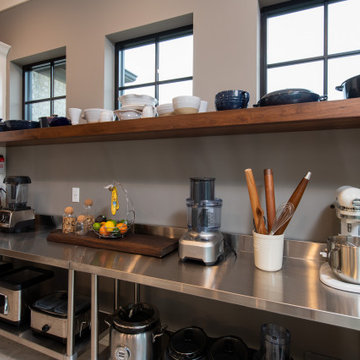
Prep Back Kitchen
Design ideas for a large eclectic galley eat-in kitchen in Other with an undermount sink, flat-panel cabinets, white cabinets, quartzite benchtops, black splashback, granite splashback, panelled appliances, laminate floors, no island, grey floor and multi-coloured benchtop.
Design ideas for a large eclectic galley eat-in kitchen in Other with an undermount sink, flat-panel cabinets, white cabinets, quartzite benchtops, black splashback, granite splashback, panelled appliances, laminate floors, no island, grey floor and multi-coloured benchtop.
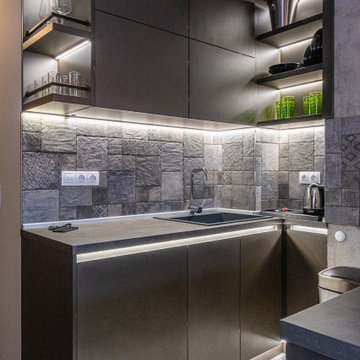
The kitchen has a fridge and a washing machine in the cupboards below.
This is an example of a small industrial galley kitchen in Other with an integrated sink, flat-panel cabinets, grey cabinets, laminate benchtops, multi-coloured splashback, granite splashback, terra-cotta floors, no island, grey floor and grey benchtop.
This is an example of a small industrial galley kitchen in Other with an integrated sink, flat-panel cabinets, grey cabinets, laminate benchtops, multi-coloured splashback, granite splashback, terra-cotta floors, no island, grey floor and grey benchtop.
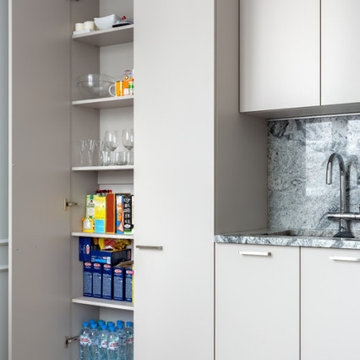
Линейная кухня в современном стиле с матовыми фасадами. Столешница и фартук из натурального гранита.
Из особенностей технического решения: 1) левая колонна скрывает вентиляционный короб, поэтому шкаф небольшой глубины 2) в правую колонну встроен холодильник без морозильной камеры большой вместимости и отдельно морозильная камера.
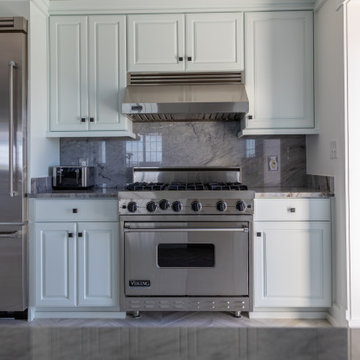
Inspiration for a mid-sized beach style galley kitchen in Other with an undermount sink, raised-panel cabinets, white cabinets, granite benchtops, grey splashback, granite splashback, stainless steel appliances, ceramic floors, no island, grey floor, black benchtop and recessed.
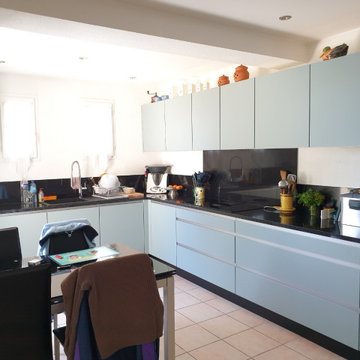
Cuisine vert d'eau mat avec plan en granit Zimbabwé.
Poignées profils intégrées dans les façades.
Plaque de cuisson avec hotte intégrée Elica.
Design ideas for a large modern l-shaped separate kitchen in Toulouse with a single-bowl sink, beaded inset cabinets, green cabinets, granite benchtops, black splashback, granite splashback, panelled appliances, no island and black benchtop.
Design ideas for a large modern l-shaped separate kitchen in Toulouse with a single-bowl sink, beaded inset cabinets, green cabinets, granite benchtops, black splashback, granite splashback, panelled appliances, no island and black benchtop.
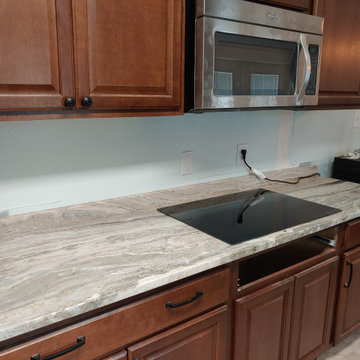
Photo of an eat-in kitchen in Other with an undermount sink, brown cabinets, granite benchtops, grey splashback, granite splashback, stainless steel appliances, no island and grey benchtop.
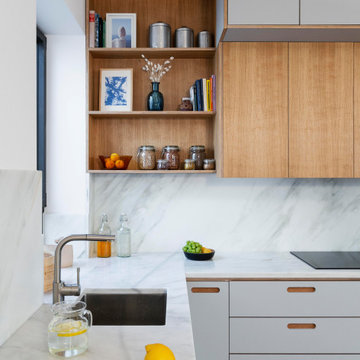
Photo of a mid-sized scandinavian l-shaped open plan kitchen in Madrid with an undermount sink, shaker cabinets, light wood cabinets, granite benchtops, grey splashback, granite splashback, panelled appliances, medium hardwood floors, no island, brown floor and grey benchtop.
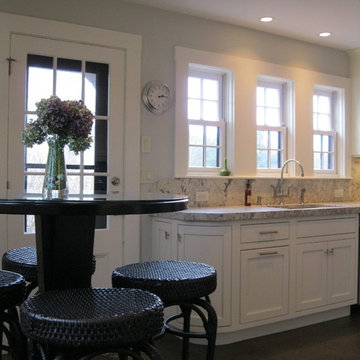
Barstools are indoor/outdoor, table from Crate & Barrel, Kohler faucet, granite counter has special 2" mitered edge
Design ideas for a mid-sized traditional galley separate kitchen in Boston with an undermount sink, beaded inset cabinets, beige cabinets, granite benchtops, multi-coloured splashback, granite splashback, stainless steel appliances, porcelain floors, no island, brown floor and multi-coloured benchtop.
Design ideas for a mid-sized traditional galley separate kitchen in Boston with an undermount sink, beaded inset cabinets, beige cabinets, granite benchtops, multi-coloured splashback, granite splashback, stainless steel appliances, porcelain floors, no island, brown floor and multi-coloured benchtop.
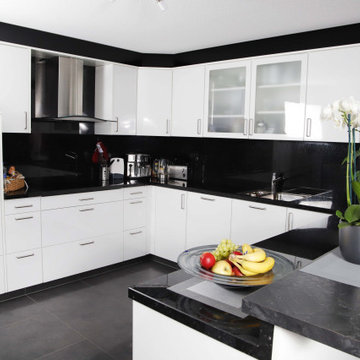
Hier ist eine hochschwertige Einbauküche in U-Form in schwarz und weiß zu sehen. Die Einbaugeräte kommen alle vom Hersteller Miele.
Large contemporary u-shaped open plan kitchen in Other with an integrated sink, glass-front cabinets, white cabinets, granite benchtops, black splashback, granite splashback, stainless steel appliances, porcelain floors, no island, grey floor, black benchtop and wallpaper.
Large contemporary u-shaped open plan kitchen in Other with an integrated sink, glass-front cabinets, white cabinets, granite benchtops, black splashback, granite splashback, stainless steel appliances, porcelain floors, no island, grey floor, black benchtop and wallpaper.
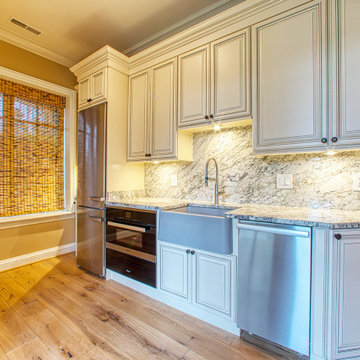
This large home had a lot of empty space in the basement and the owners wanted a small-sized kitchen built into their spare room for added convenience and luxury. This brand new kitchenette provides everything a regular kitchen has - backsplash, stove, dishwasher, you name it. The full height counter matching backsplash creates a beautiful and seamless appeal that adds texture and in general brings the kitchen together. The light beige cabinets complement the color of the counter and backsplash and mix brilliantly. As for the apron sink and industrial faucet, they add efficiency and aesthetic to the design.
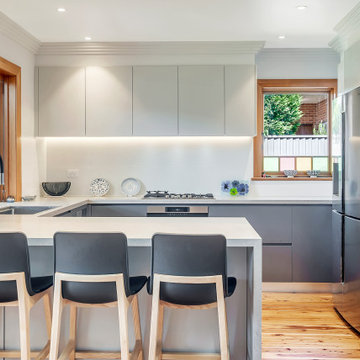
Kitchen renovation comprising soft grey tones with polished hardwood flooring.
Mid-sized contemporary u-shaped kitchen pantry in Sydney with a drop-in sink, recessed-panel cabinets, grey cabinets, granite benchtops, white splashback, granite splashback, stainless steel appliances, medium hardwood floors, no island, brown floor and beige benchtop.
Mid-sized contemporary u-shaped kitchen pantry in Sydney with a drop-in sink, recessed-panel cabinets, grey cabinets, granite benchtops, white splashback, granite splashback, stainless steel appliances, medium hardwood floors, no island, brown floor and beige benchtop.
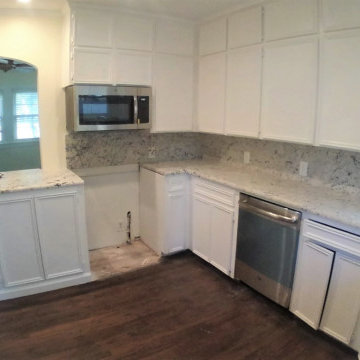
Adding the pass through counter added accessibility and light to the kitchen. Absolutely perfect cottage feel
Mid-sized kitchen in Dallas with an undermount sink, flat-panel cabinets, white cabinets, granite benchtops, grey splashback, granite splashback, stainless steel appliances, dark hardwood floors, no island, brown floor and grey benchtop.
Mid-sized kitchen in Dallas with an undermount sink, flat-panel cabinets, white cabinets, granite benchtops, grey splashback, granite splashback, stainless steel appliances, dark hardwood floors, no island, brown floor and grey benchtop.
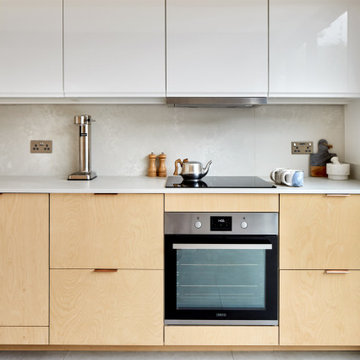
Open kitchen and informal dining room. Exposed steel beam and exposed brickwork. Plywood finishes around which compliment with all materials. generous light room.
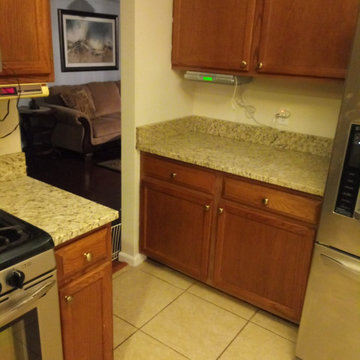
Giallo Ornamental, eased edge, single basin, stainless steel undermount sink.
Design ideas for a mid-sized l-shaped separate kitchen in Other with a single-bowl sink, raised-panel cabinets, medium wood cabinets, granite benchtops, beige splashback, granite splashback, stainless steel appliances, ceramic floors, no island, beige floor and beige benchtop.
Design ideas for a mid-sized l-shaped separate kitchen in Other with a single-bowl sink, raised-panel cabinets, medium wood cabinets, granite benchtops, beige splashback, granite splashback, stainless steel appliances, ceramic floors, no island, beige floor and beige benchtop.
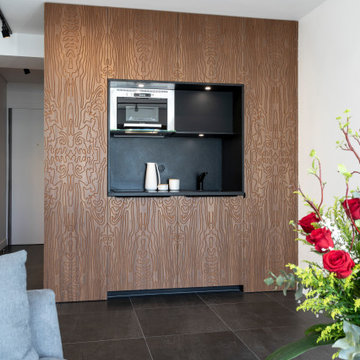
Dans ce studio tout en longueur la partie sanitaire et la cuisine ont été restructurées, optimisées pour créer un espace plus fonctionnel et pour agrandir la pièce de vie.
Pour simplifier l’espace et créer un élément architectural distinctif, la cuisine et les sanitaires ont été regroupés dans un écrin de bois sculpté.
Les différents pans de bois de cet écrin ne laissent pas apparaître les fonctions qu’ils dissimulent.
Pensé comme un tableau, le coin cuisine s’ouvre sur la pièce de vie, alors que la partie sanitaire plus en retrait accueille une douche, un plan vasque, les toilettes, un grand dressing et une machine à laver.
La pièce de vie est pensée comme un salon modulable, en salle à manger, ou en chambre.
Ce salon placé près de l’unique baie vitrée se prolonge visuellement sur le balcon.
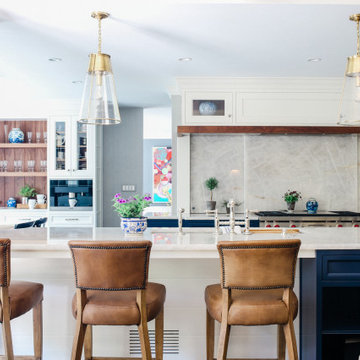
An awkward space that has been reborn into a casual and inviting open space was the goal in this design. Working in collaboration with Sue Ruge, ASID (Small Door Designs), this crisp and functional layout provided this family with plenty of storage, an inviting coffee bar, and a desire to actually cook!
Kitchen with Granite Splashback and no Island Design Ideas
7