Kitchen with Granite Splashback and White Floor Design Ideas
Refine by:
Budget
Sort by:Popular Today
41 - 60 of 312 photos
Item 1 of 3

Beautiful custom cabinetry that incorporates the changing lines of the vast ceiling, transformed this space. The minimal design still acheived the clients wish for elements of warm within the featured veneer touches and island stone counters.
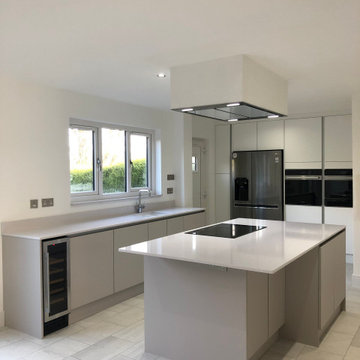
This installation involved removing walls to create an open plan and more sociable space. This is a two tone Matt White & Cashmere kitchen with Silestone worktops. The customer also decided to have an instant hot water tap installed.
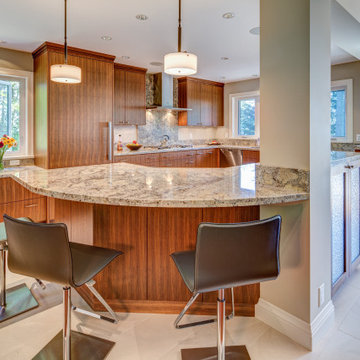
Kitchen Eating Bar.
Design ideas for a large transitional u-shaped open plan kitchen in Vancouver with an undermount sink, flat-panel cabinets, dark wood cabinets, granite benchtops, grey splashback, granite splashback, stainless steel appliances, porcelain floors, with island, white floor and grey benchtop.
Design ideas for a large transitional u-shaped open plan kitchen in Vancouver with an undermount sink, flat-panel cabinets, dark wood cabinets, granite benchtops, grey splashback, granite splashback, stainless steel appliances, porcelain floors, with island, white floor and grey benchtop.
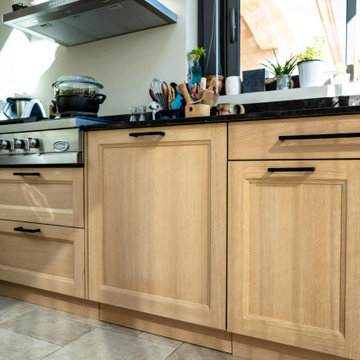
This is an example of a large transitional galley open plan kitchen in Lyon with an undermount sink, beaded inset cabinets, light wood cabinets, granite benchtops, black splashback, granite splashback, stainless steel appliances, ceramic floors, with island, white floor and black benchtop.
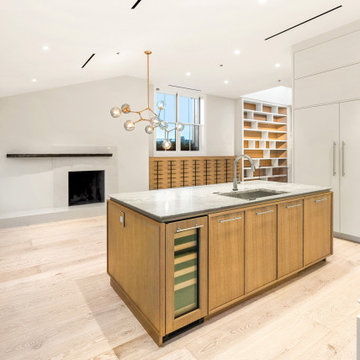
Beautiful custom cabinetry that incorporates the changing lines of the vast ceiling, transformed this space. The minimal design still acheived the clients wish for elements of warm within the featured veneer touches and island stone counters.
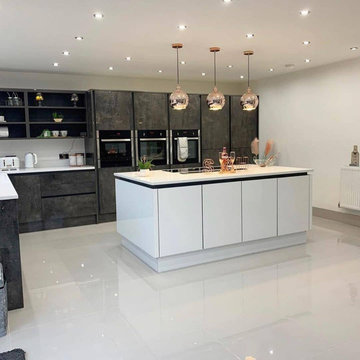
We're just here swooning over absolutely stunning kitchen kitchen house extension. From a previous dark and old kitchen. Extending and expanding this home this amazing, light and airy kitchen space with dining and lovely lounging area is created. We absolutely adore the combination of the Italian concrete kitchen units which pair perfectly with the white Island, granite worktops and the gorgeous floor tiles. The beautiful accessories and stunning pendant lights complete the space perfectly!
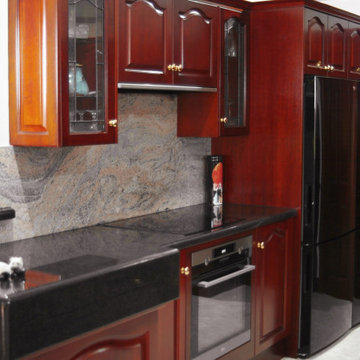
Traditional Solid Timber Kitchen with Black Granite tops
Inspiration for a large traditional u-shaped open plan kitchen with a drop-in sink, raised-panel cabinets, dark wood cabinets, granite benchtops, multi-coloured splashback, granite splashback, marble floors, no island, white floor, black benchtop and black appliances.
Inspiration for a large traditional u-shaped open plan kitchen with a drop-in sink, raised-panel cabinets, dark wood cabinets, granite benchtops, multi-coloured splashback, granite splashback, marble floors, no island, white floor, black benchtop and black appliances.
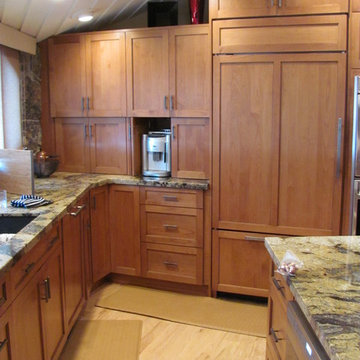
Natural Cherry kitchen in framed cabinetry with a shaker door in Frisco, CO. A suspended stainless steel hood w/ matching cook top and curved 12" overhang for seating make this a very functional island. Natural granite countertops with multicolor movement capture the Colorado landscape inside this beautiful kitchen. The staggered cabinetry created a unique look on the highly vaulted ceiling.
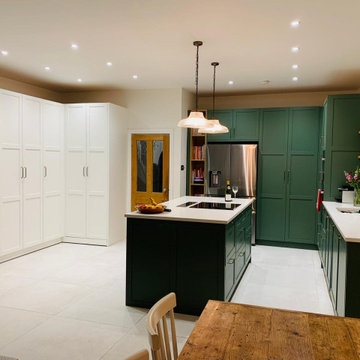
A complete renovation of the ground floor of a victorian property in Wandsworth south london. We opened up the back of the hous eto create one big open plan space moving the kitchen and bringing in large sliding doors to connect the outside with inside. A large shaker style kitchen with modern handles and traditional glass light fittings.
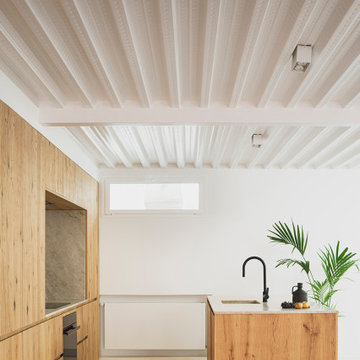
This is an example of a mediterranean single-wall eat-in kitchen in Madrid with a drop-in sink, recessed-panel cabinets, medium wood cabinets, granite benchtops, grey splashback, granite splashback, black appliances, limestone floors, with island, white floor, grey benchtop and exposed beam.
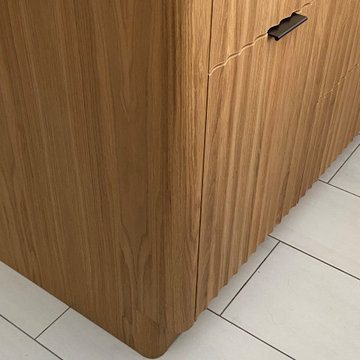
A handmade kitchen featuring a 3 colour scheme, fluted and framed doors, edge pull handles, quartz and granite countertops.
The fluted facias are carefully matched to achieve a balanced grain effect, each piece is hand made and finished with lightly tinted Osmo oil.
Framed doors are constructed from Ash wood and painted colour matched to Farrow and Ball Downpipe. wall units are White Tie.
Worksurfaces are - Strata Premium Black Granite and Mirror Quartz.
Appliances are - Bora vented downdraft hob, Neff ovens and appliances, Quooker boiling water tap.
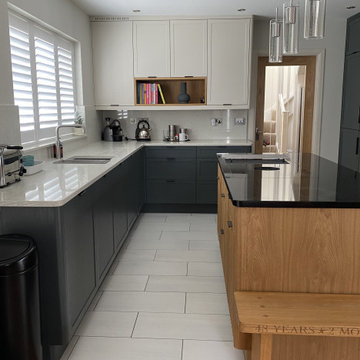
A handmade kitchen featuring a 3 colour scheme, fluted and framed doors, edge pull handles, quartz and granite countertops.
The fluted facias are carefully matched to achieve a balanced grain effect, each piece is hand made and finished with lightly tinted Osmo oil.
Framed doors are constructed from Ash wood and painted colour matched to Farrow and Ball Downpipe. wall units are White Tie.
Worksurfaces are - Strata Premium Black Granite and Mirror Quartz.
Appliances are - Bora vented downdraft hob, Neff ovens and appliances, Quooker boiling water tap.
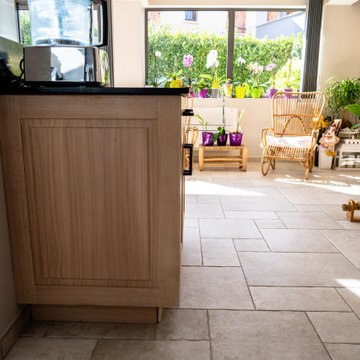
Photo of a large transitional galley open plan kitchen in Lyon with an undermount sink, beaded inset cabinets, light wood cabinets, granite benchtops, black splashback, granite splashback, stainless steel appliances, ceramic floors, with island, white floor and black benchtop.
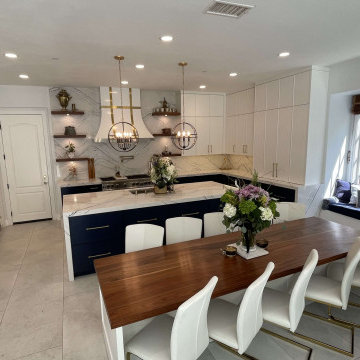
Transitional Modern two-color Kitchen Remodel with Custom Cabinets in Irvine Orange County
Large transitional l-shaped kitchen pantry in Orange County with an undermount sink, shaker cabinets, white cabinets, granite benchtops, white splashback, granite splashback, stainless steel appliances, ceramic floors, with island, white floor, white benchtop and vaulted.
Large transitional l-shaped kitchen pantry in Orange County with an undermount sink, shaker cabinets, white cabinets, granite benchtops, white splashback, granite splashback, stainless steel appliances, ceramic floors, with island, white floor, white benchtop and vaulted.
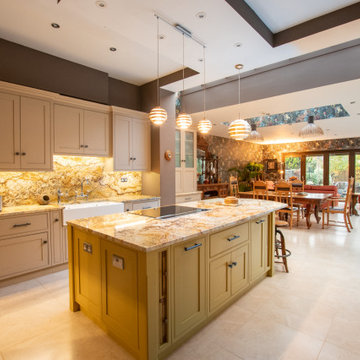
A stunning Victorian property in Wanstead, London with high ceilings and a dining/living area is the recent project to be added to our portfolio. It’s the perfect example of classical design and craftsmanship effortlessly blended together to match the heritage of the Victorian-style property.
The beautiful HMK Classic In-Frame Shaker has really brought this room to life with the added cock beaded front frame and recessed plinths.
The colours are yellow and brown and the appliances are Neff. We also added a drinks cabinet too and a walk-in pantry in an adjacent room.
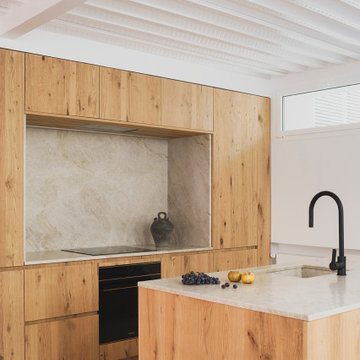
Photo of a mediterranean single-wall eat-in kitchen in Madrid with a drop-in sink, recessed-panel cabinets, medium wood cabinets, granite benchtops, grey splashback, granite splashback, black appliances, limestone floors, with island, white floor, grey benchtop and exposed beam.
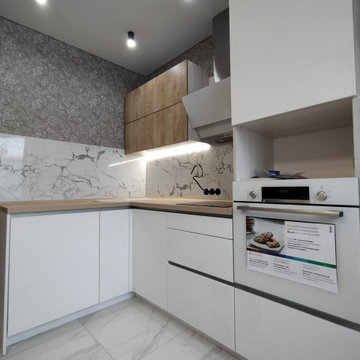
Откройте для себя незабываемые впечатления от кухни с нашей светлой угловой кухней среднего размера. Благодаря стилю хай-тек, деревянным и экстраматовым фасадам и высоким горизонтальным шкафам эта кухня идеально подходит для современной жизни. Ярко-желтый и белый цвета добавляют ярких красок, а дизайн без ручек предлагает гладкую и минималистскую эстетику.
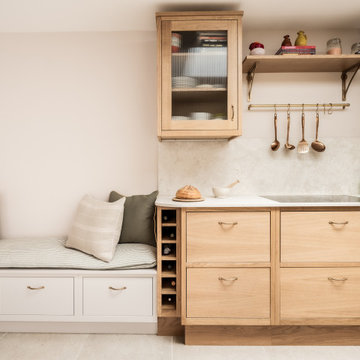
Inspiration for a mid-sized contemporary u-shaped eat-in kitchen in Other with an integrated sink, flat-panel cabinets, yellow cabinets, granite benchtops, white splashback, granite splashback, no island, white floor and white benchtop.
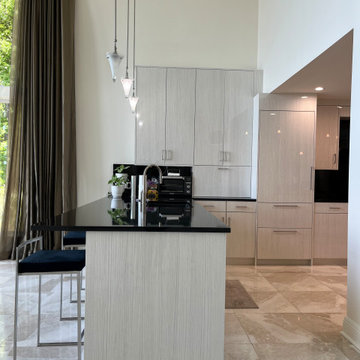
Beautiful contemporary black and white kitchen on the lake.
Photo of an expansive contemporary l-shaped eat-in kitchen in Charlotte with an undermount sink, flat-panel cabinets, white cabinets, granite benchtops, black splashback, granite splashback, panelled appliances, marble floors, with island, white floor and black benchtop.
Photo of an expansive contemporary l-shaped eat-in kitchen in Charlotte with an undermount sink, flat-panel cabinets, white cabinets, granite benchtops, black splashback, granite splashback, panelled appliances, marble floors, with island, white floor and black benchtop.
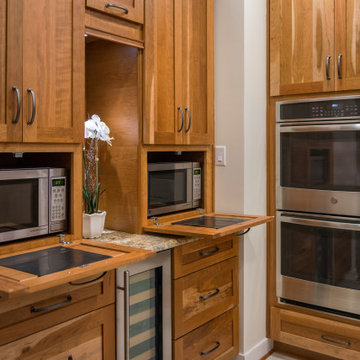
Classy full kitchen remodel with granite countertops that are accompanied by black and wood bar stools. Kitchen also houses double wall ovens and two microwaves with doors to keep them hidden. Stainless steel appliances all throughout the kitchen for a clean and sleek look and feel all around.
Kitchen with Granite Splashback and White Floor Design Ideas
3