Kitchen with Granite Splashback and White Floor Design Ideas
Refine by:
Budget
Sort by:Popular Today
1 - 20 of 312 photos
Item 1 of 3
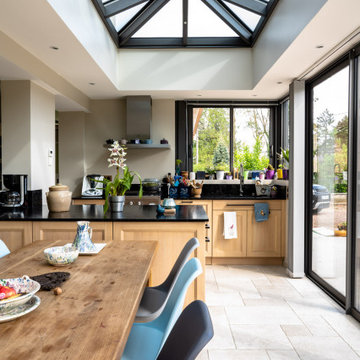
This is an example of a large transitional galley open plan kitchen in Lyon with an undermount sink, beaded inset cabinets, light wood cabinets, granite benchtops, black splashback, granite splashback, stainless steel appliances, ceramic floors, with island, white floor and black benchtop.
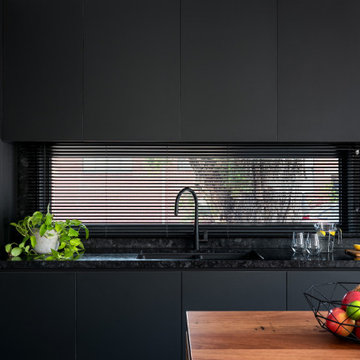
A moody, but simple kitchen layout with a window to the street.
Tye kitchen features a timber peninsular bench, with a black bench (and splash back) that accommodates the sink and the cooking facilities. Fridge, freezer and pantry are all integrated behind a single plane of black joinery to the side, with easy access to the dinging and living areas adjacent to the kitchen.
We love it!

The carcass of this kitchen was still fine but change in style and colour was desired. The replacement doors were bespokely made by a local Carpenter. Replacement 20mm worktops were installed for a modern look mixed with a marble floor and brass fixtures and fittings. Purewell Electrical (Christchurch) were great in supplying new appliances. The dining table with a chevron effect top with metal legs was made to order and surrounded with blue velvet chairs and Danetti chevron backed bar stools. Villa nova fabric is amazing with its blue and yellow tones. Has an appearance of trees.

A complete renovation of the ground floor of a victorian property in Wandsworth south london. We opened up the back of the hous eto create one big open plan space moving the kitchen and bringing in large sliding doors to connect the outside with inside. A large shaker style kitchen with modern handles and traditional glass light fittings.

Beautiful custom cabinetry that incorporates the changing lines of the vast ceiling, transformed this space. The minimal design still acheived the clients wish for elements of warm within the featured veneer touches and island stone counters.
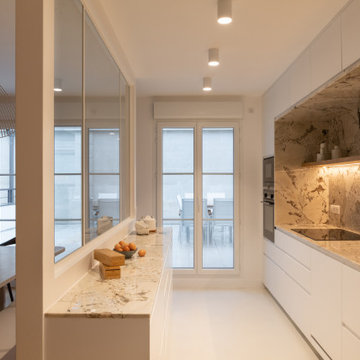
Lors de l’acquisition de cet appartement neuf, dont l’immeuble a vu le jour en juillet 2023, la configuration des espaces en plan telle que prévue par le promoteur immobilier ne satisfaisait pas la future propriétaire. Trois petites chambres, une cuisine fermée, très peu de rangements intégrés et des matériaux de qualité moyenne, un postulat qui méritait d’être amélioré !
C’est ainsi que la pièce de vie s’est vue transformée en un généreux salon séjour donnant sur une cuisine conviviale ouverte aux rangements optimisés, laissant la part belle à un granit d’exception dans un écrin plan de travail & crédence. Une banquette tapissée et sa table sur mesure en béton ciré font l’intermédiaire avec le volume de détente offrant de nombreuses typologies d’assises, de la méridienne au canapé installé comme pièce maitresse de l’espace.
La chambre enfant se veut douce et intemporelle, parée de tonalités de roses et de nombreux agencements sophistiqués, le tout donnant sur une salle d’eau minimaliste mais singulière.
La suite parentale quant à elle, initialement composée de deux petites pièces inexploitables, s’est vu radicalement transformée ; un dressing de 7,23 mètres linéaires tout en menuiserie, la mise en abîme du lit sur une estrade astucieuse intégrant du rangement et une tête de lit comme à l’hôtel, sans oublier l’espace coiffeuse en adéquation avec la salle de bain, elle-même composée d’une double vasque, d’une douche & d’une baignoire.
Une transformation complète d’un appartement neuf pour une rénovation haut de gamme clé en main.
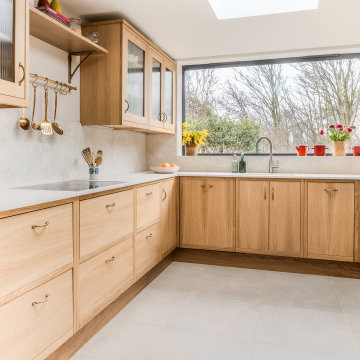
Photo of a mid-sized contemporary u-shaped eat-in kitchen in Other with an integrated sink, flat-panel cabinets, yellow cabinets, granite benchtops, white splashback, granite splashback, no island, white floor and white benchtop.
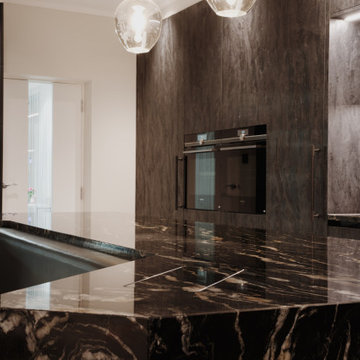
Inspiration for an expansive modern l-shaped eat-in kitchen in London with an undermount sink, flat-panel cabinets, dark wood cabinets, granite benchtops, black splashback, granite splashback, black appliances, porcelain floors, with island, white floor and black benchtop.
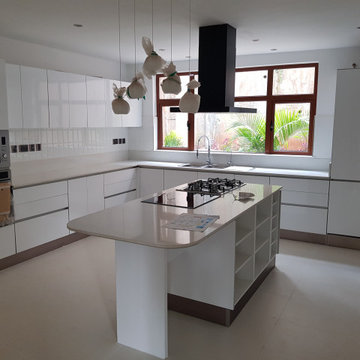
Kitchen with a creamy white finish to complement the natural lighting of the room. The kitchen remains bright in the evening and on cloudy days and brightens up at night when the lights are on.
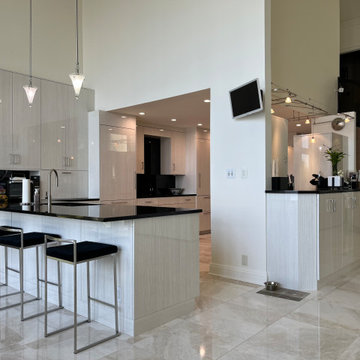
Beautiful contemporary black and white kitchen on the lake.
Design ideas for an expansive contemporary l-shaped eat-in kitchen in Charlotte with an undermount sink, flat-panel cabinets, white cabinets, granite benchtops, black splashback, granite splashback, panelled appliances, marble floors, with island, white floor and black benchtop.
Design ideas for an expansive contemporary l-shaped eat-in kitchen in Charlotte with an undermount sink, flat-panel cabinets, white cabinets, granite benchtops, black splashback, granite splashback, panelled appliances, marble floors, with island, white floor and black benchtop.
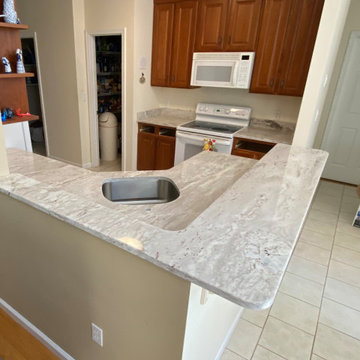
Thunder white granite countertops - L shaped bar area with overhang for seating
This is an example of a mid-sized contemporary l-shaped separate kitchen in Bridgeport with an undermount sink, medium wood cabinets, granite benchtops, granite splashback, white appliances, ceramic floors, no island, white floor and white benchtop.
This is an example of a mid-sized contemporary l-shaped separate kitchen in Bridgeport with an undermount sink, medium wood cabinets, granite benchtops, granite splashback, white appliances, ceramic floors, no island, white floor and white benchtop.
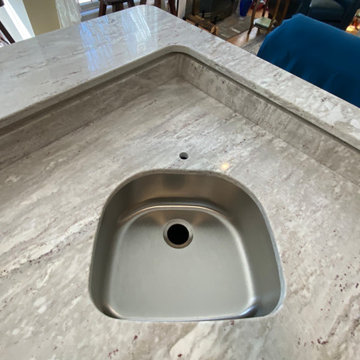
Thunder white granite countertops
Mid-sized contemporary l-shaped separate kitchen in Bridgeport with an undermount sink, medium wood cabinets, granite benchtops, granite splashback, white appliances, ceramic floors, no island, white floor and white benchtop.
Mid-sized contemporary l-shaped separate kitchen in Bridgeport with an undermount sink, medium wood cabinets, granite benchtops, granite splashback, white appliances, ceramic floors, no island, white floor and white benchtop.
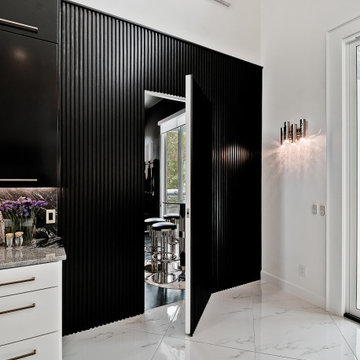
Photo of a large modern single-wall eat-in kitchen in Other with a farmhouse sink, black cabinets, granite benchtops, black splashback, granite splashback, black appliances, porcelain floors, with island, white floor and black benchtop.
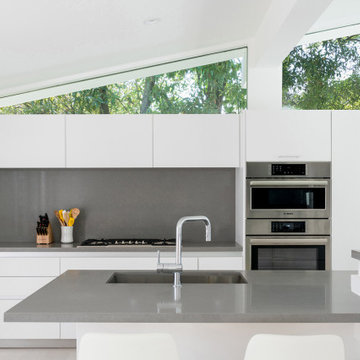
Inspiration for a mid-sized midcentury galley eat-in kitchen in Los Angeles with an undermount sink, flat-panel cabinets, white cabinets, granite benchtops, grey splashback, granite splashback, stainless steel appliances, light hardwood floors, with island, white floor, grey benchtop and vaulted.
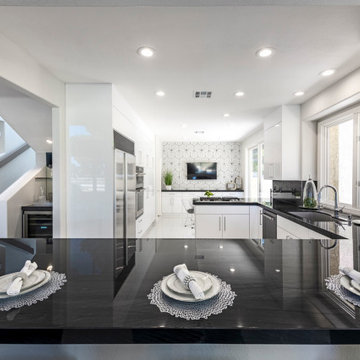
Open concept with bar
Inspiration for a mid-sized modern galley eat-in kitchen in Las Vegas with an undermount sink, flat-panel cabinets, white cabinets, granite benchtops, black splashback, granite splashback, stainless steel appliances, ceramic floors, with island, white floor and black benchtop.
Inspiration for a mid-sized modern galley eat-in kitchen in Las Vegas with an undermount sink, flat-panel cabinets, white cabinets, granite benchtops, black splashback, granite splashback, stainless steel appliances, ceramic floors, with island, white floor and black benchtop.
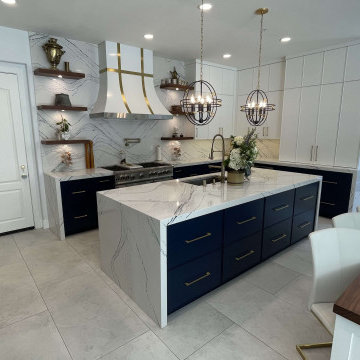
Transitional Modern two-color Kitchen Remodel with Custom Cabinets in Irvine Orange County
Inspiration for a large transitional l-shaped kitchen pantry in Orange County with an undermount sink, shaker cabinets, white cabinets, granite benchtops, white splashback, granite splashback, stainless steel appliances, ceramic floors, with island, white floor, white benchtop and vaulted.
Inspiration for a large transitional l-shaped kitchen pantry in Orange County with an undermount sink, shaker cabinets, white cabinets, granite benchtops, white splashback, granite splashback, stainless steel appliances, ceramic floors, with island, white floor, white benchtop and vaulted.
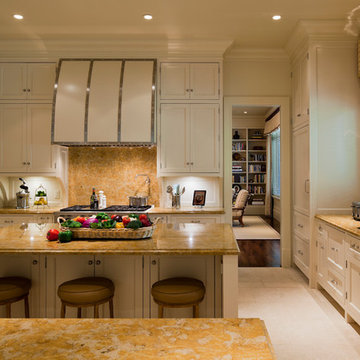
Steven Brooke Studios
This is an example of a large traditional galley eat-in kitchen in Miami with an undermount sink, flat-panel cabinets, beige cabinets, granite benchtops, yellow splashback, granite splashback, stainless steel appliances, multiple islands, white floor, yellow benchtop and travertine floors.
This is an example of a large traditional galley eat-in kitchen in Miami with an undermount sink, flat-panel cabinets, beige cabinets, granite benchtops, yellow splashback, granite splashback, stainless steel appliances, multiple islands, white floor, yellow benchtop and travertine floors.
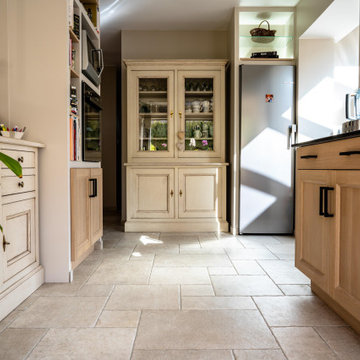
This is an example of a large transitional galley open plan kitchen in Lyon with an undermount sink, beaded inset cabinets, light wood cabinets, granite benchtops, black splashback, granite splashback, stainless steel appliances, ceramic floors, with island, white floor and black benchtop.
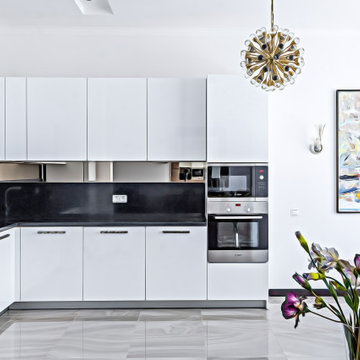
Clean modern kitchens is so timeless and versetile to decorate!
Mid-sized modern l-shaped eat-in kitchen in Toronto with a double-bowl sink, flat-panel cabinets, white cabinets, stainless steel appliances, porcelain floors, a peninsula, white floor, granite benchtops, black splashback, granite splashback and black benchtop.
Mid-sized modern l-shaped eat-in kitchen in Toronto with a double-bowl sink, flat-panel cabinets, white cabinets, stainless steel appliances, porcelain floors, a peninsula, white floor, granite benchtops, black splashback, granite splashback and black benchtop.

Откройте для себя незабываемые впечатления от кухни с нашей светлой угловой кухней среднего размера. Благодаря стилю хай-тек, деревянным и экстраматовым фасадам и высоким горизонтальным шкафам эта кухня идеально подходит для современной жизни. Ярко-желтый и белый цвета добавляют ярких красок, а дизайн без ручек предлагает гладкую и минималистскую эстетику.
Kitchen with Granite Splashback and White Floor Design Ideas
1