Kitchen with Green Benchtop Design Ideas
Refine by:
Budget
Sort by:Popular Today
121 - 140 of 907 photos
Item 1 of 3
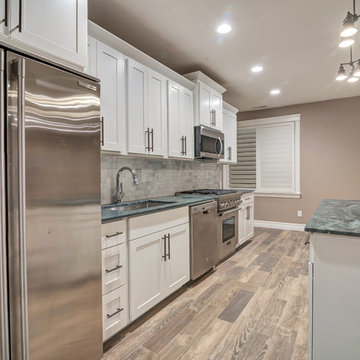
Quick Pic Tours
Mid-sized transitional single-wall open plan kitchen in Salt Lake City with an undermount sink, shaker cabinets, white cabinets, quartzite benchtops, grey splashback, porcelain splashback, stainless steel appliances, dark hardwood floors, with island, brown floor and green benchtop.
Mid-sized transitional single-wall open plan kitchen in Salt Lake City with an undermount sink, shaker cabinets, white cabinets, quartzite benchtops, grey splashback, porcelain splashback, stainless steel appliances, dark hardwood floors, with island, brown floor and green benchtop.
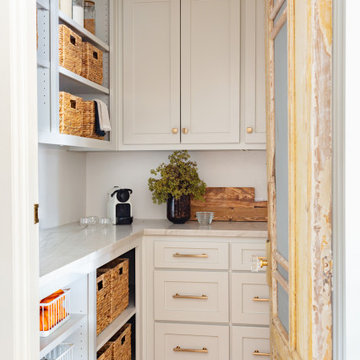
Colorful refreshed kitchen pantry
Design ideas for a mid-sized eclectic eat-in kitchen in Dallas with recessed-panel cabinets, beige cabinets, quartzite benchtops, white splashback, ceramic splashback, stainless steel appliances, light hardwood floors, with island, brown floor, green benchtop and recessed.
Design ideas for a mid-sized eclectic eat-in kitchen in Dallas with recessed-panel cabinets, beige cabinets, quartzite benchtops, white splashback, ceramic splashback, stainless steel appliances, light hardwood floors, with island, brown floor, green benchtop and recessed.
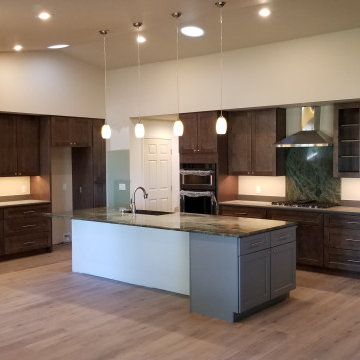
Extra large island of green granite is the locus for family activity: dominating the main living areas and providing the hub around which all family life circulates.
Top quality vinyl plank flooring is tough and resilient with good acoustic dampening and traction for large family pets.
Design by Chalk Hill
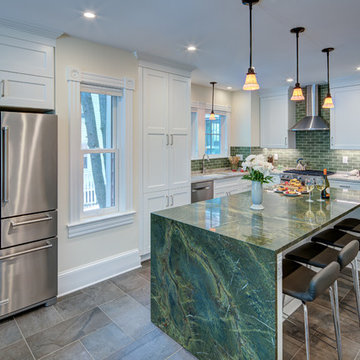
This is an example of a large transitional u-shaped open plan kitchen in DC Metro with an undermount sink, shaker cabinets, white cabinets, marble benchtops, green splashback, subway tile splashback, stainless steel appliances, slate floors, with island, black floor and green benchtop.
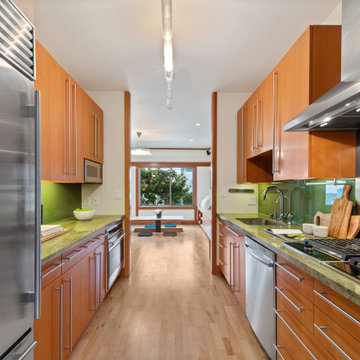
The design of this remodel of a small two-level residence in Noe Valley reflects the owner's passion for Japanese architecture. Having decided to completely gut the interior partitions, we devised a better-arranged floor plan with traditional Japanese features, including a sunken floor pit for dining and a vocabulary of natural wood trim and casework. Vertical grain Douglas Fir takes the place of Hinoki wood traditionally used in Japan. Natural wood flooring, soft green granite and green glass backsplashes in the kitchen further develop the desired Zen aesthetic. A wall to wall window above the sunken bath/shower creates a connection to the outdoors. Privacy is provided through the use of switchable glass, which goes from opaque to clear with a flick of a switch. We used in-floor heating to eliminate the noise associated with forced-air systems.
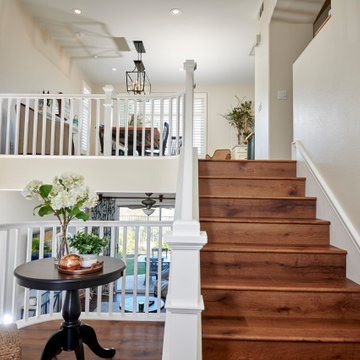
Baker's Delight; this magnificent chefs kitchen has everything that you could dream about for your kitchen including a cooling rack for baking. The two large island with the cage chandeliers are the centerpiece to this kitchen which lead you into the cooking zone. The kitchen features a new sink and a prep sink both are located in front of their own window. We feature Subzero - Wolf appliances including a 36" 6 burner full range with oven, speed oven and steam oven for all your cooking needs.
The islands are eucalyptus green one is set up for all her baking supplies including the cooling rack and the island offers a place to sit with your family.
The flooring featured in this home are a rich luxury vinyl that has the appearance of hardwood floors but the cost savings is substantial over hardwood.
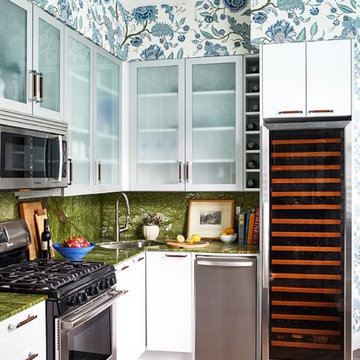
The clients wanted a comfortable home fun for entertaining, pet-friendly, and easy to maintain — soothing, yet exciting. Bold colors and fun accents bring this home to life!
Project designed by Boston interior design studio Dane Austin Design. They serve Boston, Cambridge, Hingham, Cohasset, Newton, Weston, Lexington, Concord, Dover, Andover, Gloucester, as well as surrounding areas.
For more about Dane Austin Design, click here: https://daneaustindesign.com/
To learn more about this project, click here:
https://daneaustindesign.com/logan-townhouse
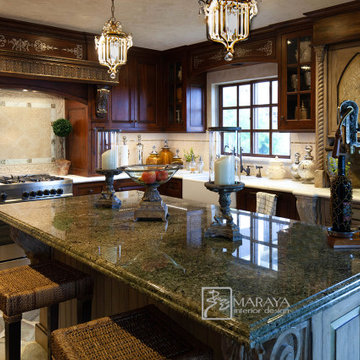
Old world style French Country Cottage Farmhouse featuring carved wood moldings and glass and ceramic tile. Kitchen with natural edge slate floors, limestone backsplashes, silver freestanding tub in master bath. Beautiful classic style, will not go out of style. We like to design appropriate to the home, keeping out of trending styles. Handpainted range hood and cabinetry. Project designed by Auriel Entrekin of Maraya Interior Design. From their beautiful resort town of Ojai, they serve clients in Montecito, Hope Ranch, Santa Ynez, Malibu and Calabasas, across the tri-county area of Santa Barbara, Solvang, Hope Ranch, Olivos and Montecito, south to Hidden Hills and Calabasas.
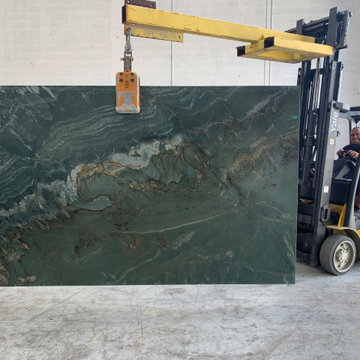
Persa Green Quartzite Exotic
This is an example of an eat-in kitchen in Miami with quartzite benchtops, with island and green benchtop.
This is an example of an eat-in kitchen in Miami with quartzite benchtops, with island and green benchtop.
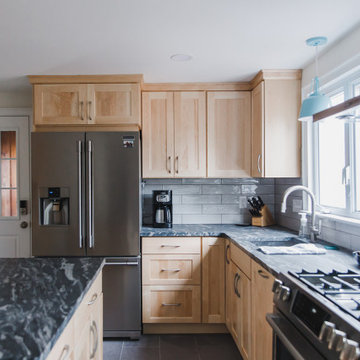
Design ideas for a mid-sized traditional galley kitchen pantry in Boston with a farmhouse sink, shaker cabinets, light wood cabinets, granite benchtops, grey splashback, ceramic splashback, stainless steel appliances, ceramic floors, with island, grey floor and green benchtop.
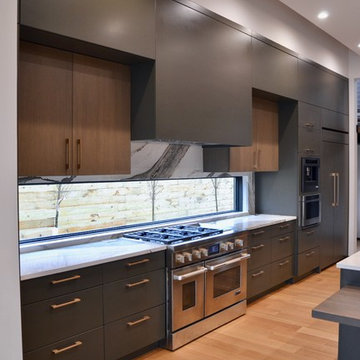
Large contemporary open plan kitchen in Other with an undermount sink, flat-panel cabinets, green cabinets, quartz benchtops, window splashback, panelled appliances, light hardwood floors, with island and green benchtop.
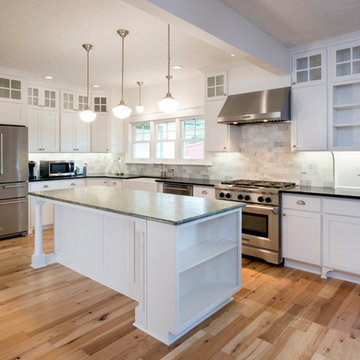
Completed custom renovation of a farmhouse outside of Portland, Oregon. Stacked upper cabinets with glass doors & the island has an accent granite countertop while the main cabinets have a solid black countertop.
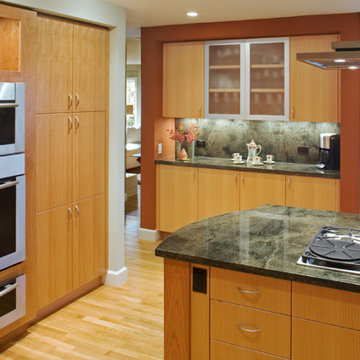
Contemporary Kitchen Remodel in Solana Beach, CA. Warm earthy tones, two different wood species custom cabinets, green granite, soft sage green walls with red clay colored accents.
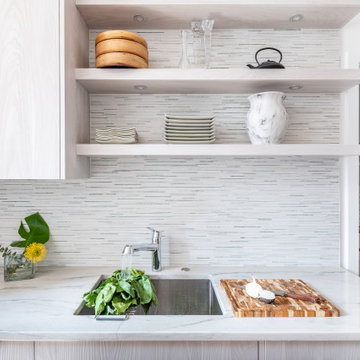
LIght and Airy small space kitchen. Tiny kitchens. Melamine cabinets, Ming green tile, White Maccabeus counter tops, slide in range, panel appliances
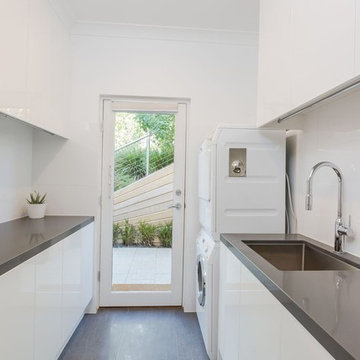
GD Consulting
This is an example of a small contemporary galley kitchen in Adelaide with porcelain floors, grey floor, a drop-in sink, raised-panel cabinets, white cabinets and green benchtop.
This is an example of a small contemporary galley kitchen in Adelaide with porcelain floors, grey floor, a drop-in sink, raised-panel cabinets, white cabinets and green benchtop.
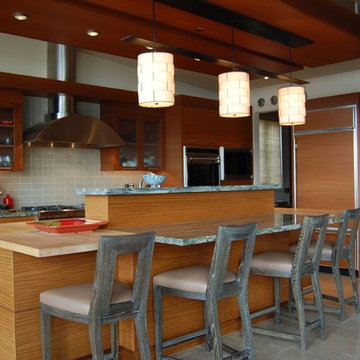
Design ideas for a large contemporary u-shaped eat-in kitchen in Seattle with an undermount sink, flat-panel cabinets, medium wood cabinets, limestone benchtops, grey splashback, ceramic splashback, panelled appliances, travertine floors, with island, beige floor and green benchtop.
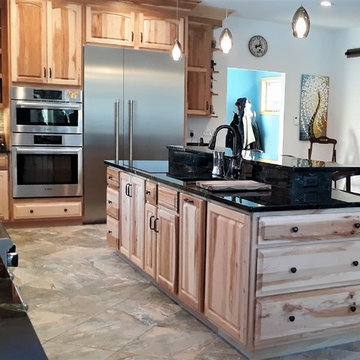
The bi-level island has storage on two sides, with a prep sink and induction cooktop.
Inspiration for an expansive country u-shaped eat-in kitchen in Boston with raised-panel cabinets, light wood cabinets, marble benchtops, with island, green benchtop, a farmhouse sink, beige splashback, ceramic splashback, stainless steel appliances, porcelain floors and beige floor.
Inspiration for an expansive country u-shaped eat-in kitchen in Boston with raised-panel cabinets, light wood cabinets, marble benchtops, with island, green benchtop, a farmhouse sink, beige splashback, ceramic splashback, stainless steel appliances, porcelain floors and beige floor.
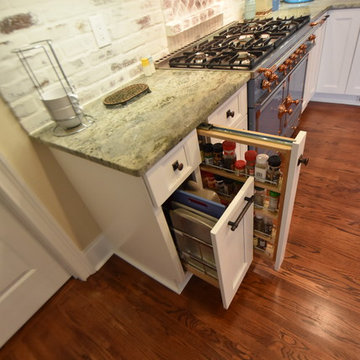
Photo of a mid-sized country u-shaped eat-in kitchen in Atlanta with a farmhouse sink, flat-panel cabinets, white cabinets, granite benchtops, multi-coloured splashback, brick splashback, coloured appliances, medium hardwood floors, a peninsula, brown floor and green benchtop.
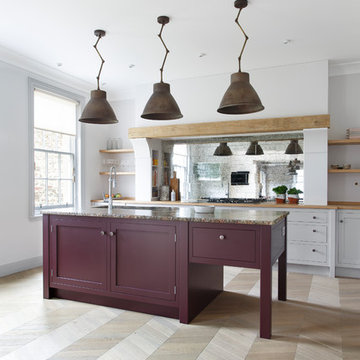
Douglas Gibb
Photo of a mid-sized traditional open plan kitchen in Other with a double-bowl sink, shaker cabinets, purple cabinets, granite benchtops, metallic splashback, glass tile splashback, stainless steel appliances, light hardwood floors, with island, grey floor and green benchtop.
Photo of a mid-sized traditional open plan kitchen in Other with a double-bowl sink, shaker cabinets, purple cabinets, granite benchtops, metallic splashback, glass tile splashback, stainless steel appliances, light hardwood floors, with island, grey floor and green benchtop.
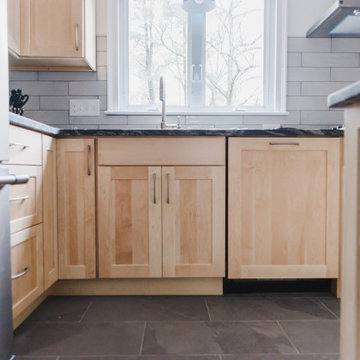
This is an example of a mid-sized traditional galley kitchen pantry in Boston with a farmhouse sink, shaker cabinets, light wood cabinets, granite benchtops, grey splashback, ceramic splashback, stainless steel appliances, with island and green benchtop.
Kitchen with Green Benchtop Design Ideas
7