Kitchen with Green Benchtop Design Ideas
Refine by:
Budget
Sort by:Popular Today
41 - 60 of 335 photos
Item 1 of 3
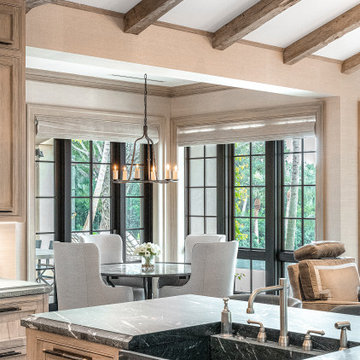
Expansive transitional eat-in kitchen in Miami with a farmhouse sink, recessed-panel cabinets, medium wood cabinets, soapstone benchtops, stainless steel appliances, dark hardwood floors, multiple islands, brown floor, green benchtop and exposed beam.
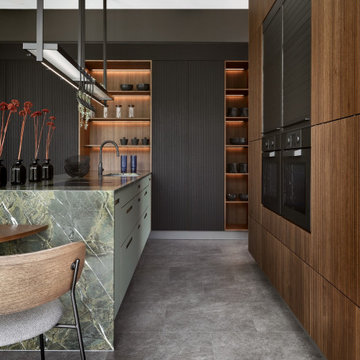
clean and contemporary kitchen design with fluted walnut doors, combined with a light linoleum green peninsula
Large contemporary galley open plan kitchen in Atlanta with an undermount sink, flat-panel cabinets, brown cabinets, marble benchtops, black appliances, cement tiles, a peninsula, grey floor and green benchtop.
Large contemporary galley open plan kitchen in Atlanta with an undermount sink, flat-panel cabinets, brown cabinets, marble benchtops, black appliances, cement tiles, a peninsula, grey floor and green benchtop.
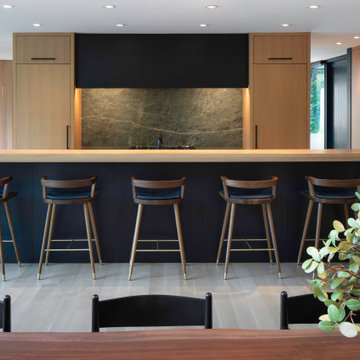
Rift-sawn white oak cabinetry, a custom black metal hood, stone backsplash, and an island seating five. Symmetry and simplicity create a stunning modern kitchen.
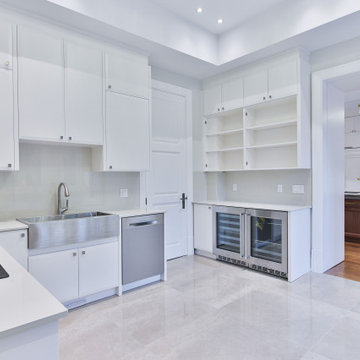
Kitchen View
Design ideas for a large transitional galley separate kitchen in Toronto with a double-bowl sink, flat-panel cabinets, white cabinets, granite benchtops, white splashback, ceramic splashback, coloured appliances, dark hardwood floors, with island and green benchtop.
Design ideas for a large transitional galley separate kitchen in Toronto with a double-bowl sink, flat-panel cabinets, white cabinets, granite benchtops, white splashback, ceramic splashback, coloured appliances, dark hardwood floors, with island and green benchtop.
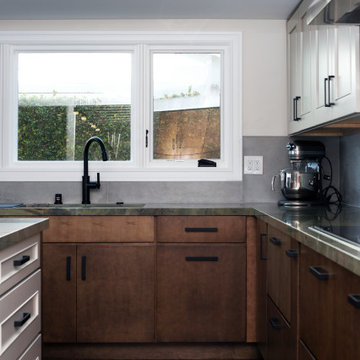
Quartzite counter-tops in two different colors, green and tan/beige. Cabinets are a mix of flat panel and shaker style. Flooring is a walnut hardwood. Design of the space is a transitional/modern style.
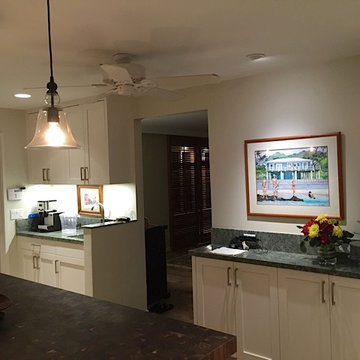
Photo of a large tropical l-shaped kitchen pantry in Dallas with an undermount sink, shaker cabinets, white cabinets, marble benchtops, green splashback, marble splashback, stainless steel appliances, vinyl floors, with island and green benchtop.
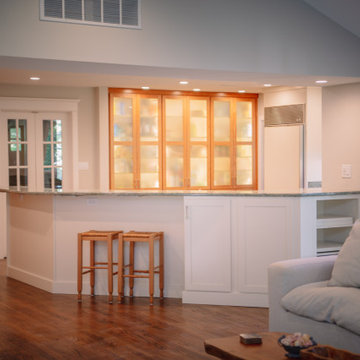
This is an example of an expansive modern l-shaped eat-in kitchen in Other with glass-front cabinets, light wood cabinets, quartzite benchtops, with island, green benchtop, an undermount sink, panelled appliances, dark hardwood floors and brown floor.
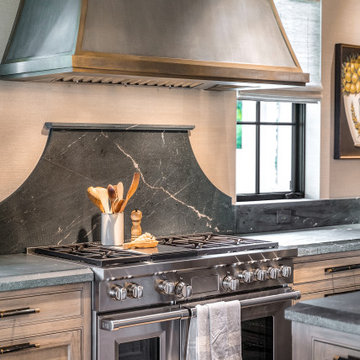
Design ideas for an expansive transitional eat-in kitchen in Miami with a farmhouse sink, recessed-panel cabinets, medium wood cabinets, soapstone benchtops, stainless steel appliances, dark hardwood floors, multiple islands, brown floor and green benchtop.
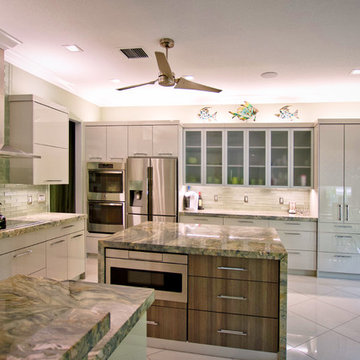
Taliaferro Photography
Inspiration for a large contemporary u-shaped open plan kitchen in Miami with a farmhouse sink, flat-panel cabinets, green cabinets, granite benchtops, green splashback, glass tile splashback, stainless steel appliances, marble floors, with island, white floor and green benchtop.
Inspiration for a large contemporary u-shaped open plan kitchen in Miami with a farmhouse sink, flat-panel cabinets, green cabinets, granite benchtops, green splashback, glass tile splashback, stainless steel appliances, marble floors, with island, white floor and green benchtop.
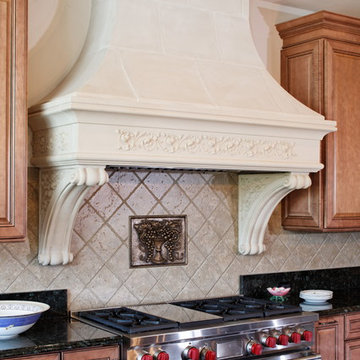
Inspiration for an expansive traditional u-shaped separate kitchen in DC Metro with an undermount sink, raised-panel cabinets, medium wood cabinets, marble benchtops, beige splashback, limestone splashback, stainless steel appliances, medium hardwood floors, with island, brown floor and green benchtop.
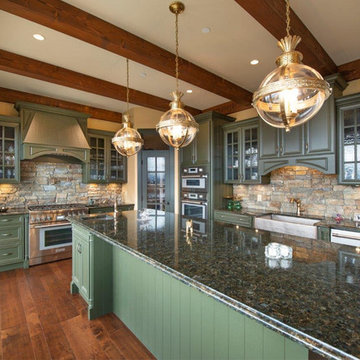
This is an example of a large arts and crafts l-shaped open plan kitchen in Other with a farmhouse sink, glass-front cabinets, green cabinets, granite benchtops, limestone splashback, stainless steel appliances, medium hardwood floors, with island, brown floor and green benchtop.
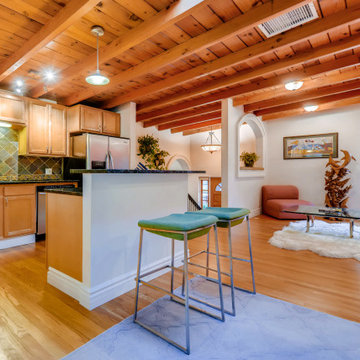
Do you love revamping and redecorating your living spaces?
We do too. It’s all the upgrades, big and small, that make a space perfect for you. A fresh coat of paint, a new piece of furniture, a new plant -- small changes or upgrades result in beautiful and bright transformations. We view it as a continuous process that keeps an environment organized, energetic and fresh. The abarnai Home & Studio is the focal point of this philosophy; it is continually undergoing upgrades, small and big, as the seasons change, our inspirations are sparked, and our styles change.
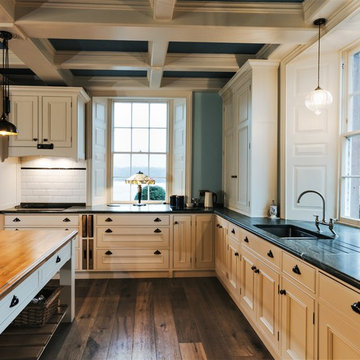
Inspiration for an expansive traditional u-shaped eat-in kitchen in Wiltshire with a double-bowl sink, beaded inset cabinets, white cabinets, granite benchtops, green splashback, black appliances, dark hardwood floors, with island, green benchtop and stone slab splashback.
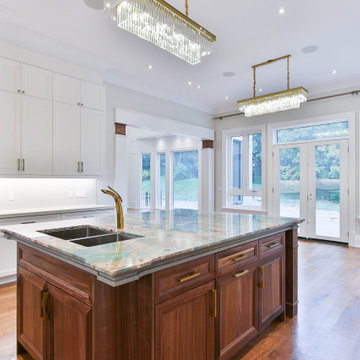
Kitchen View
Large transitional galley separate kitchen in Toronto with a double-bowl sink, flat-panel cabinets, white cabinets, granite benchtops, white splashback, ceramic splashback, coloured appliances, dark hardwood floors, with island and green benchtop.
Large transitional galley separate kitchen in Toronto with a double-bowl sink, flat-panel cabinets, white cabinets, granite benchtops, white splashback, ceramic splashback, coloured appliances, dark hardwood floors, with island and green benchtop.
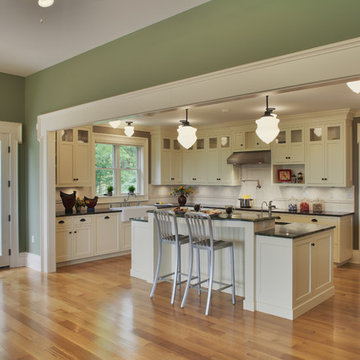
Cream-colored kitchen cabinets with upper glass insets are the perfect compliment to the green marble countertops and the cracked tile backsplash. Historic lighting fixtures are used throughout to keep the home true to it's historic roots.
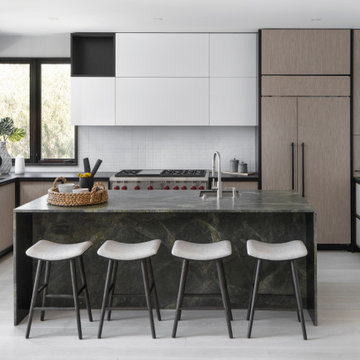
Design ideas for a large contemporary l-shaped eat-in kitchen in Boston with flat-panel cabinets, light wood cabinets, marble benchtops, white splashback, panelled appliances, with island, white floor and green benchtop.
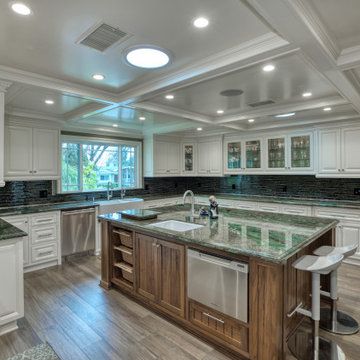
Beautiful white traditional Kitchen Cabinets & walnut kitchen island. Modern open kitchen with Coffered ceilings.
Design ideas for a large traditional u-shaped eat-in kitchen in Los Angeles with a farmhouse sink, raised-panel cabinets, white cabinets, granite benchtops, green splashback, matchstick tile splashback, stainless steel appliances, light hardwood floors, with island, beige floor and green benchtop.
Design ideas for a large traditional u-shaped eat-in kitchen in Los Angeles with a farmhouse sink, raised-panel cabinets, white cabinets, granite benchtops, green splashback, matchstick tile splashback, stainless steel appliances, light hardwood floors, with island, beige floor and green benchtop.
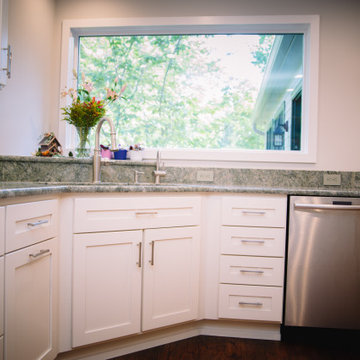
Design ideas for an expansive modern l-shaped eat-in kitchen in Other with an undermount sink, shaker cabinets, white cabinets, quartzite benchtops, stainless steel appliances, dark hardwood floors, with island, brown floor and green benchtop.
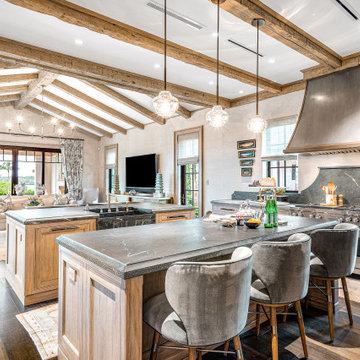
Photo of an expansive transitional eat-in kitchen in Miami with a farmhouse sink, dark hardwood floors, brown floor, exposed beam, recessed-panel cabinets, multiple islands, medium wood cabinets, soapstone benchtops, stainless steel appliances and green benchtop.
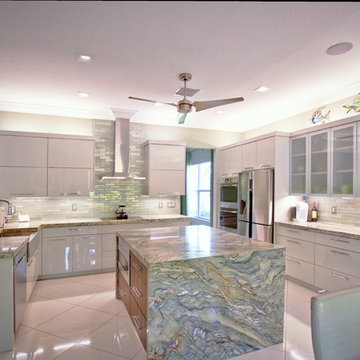
Taliaferro Photography
Design ideas for a large contemporary u-shaped open plan kitchen in Miami with a farmhouse sink, flat-panel cabinets, green cabinets, granite benchtops, green splashback, glass tile splashback, stainless steel appliances, marble floors, with island, white floor and green benchtop.
Design ideas for a large contemporary u-shaped open plan kitchen in Miami with a farmhouse sink, flat-panel cabinets, green cabinets, granite benchtops, green splashback, glass tile splashback, stainless steel appliances, marble floors, with island, white floor and green benchtop.
Kitchen with Green Benchtop Design Ideas
3