Kitchen with Green Benchtop Design Ideas
Refine by:
Budget
Sort by:Popular Today
141 - 160 of 335 photos
Item 1 of 3
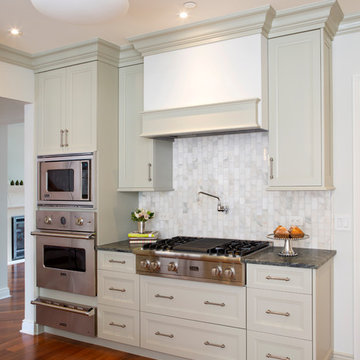
Vertically run marble backsplash is a unique feature accenting the custom cabinet combination.
Mid-sized traditional u-shaped separate kitchen in Other with an undermount sink, recessed-panel cabinets, granite benchtops, marble splashback, with island, grey cabinets, grey splashback, stainless steel appliances, medium hardwood floors, brown floor and green benchtop.
Mid-sized traditional u-shaped separate kitchen in Other with an undermount sink, recessed-panel cabinets, granite benchtops, marble splashback, with island, grey cabinets, grey splashback, stainless steel appliances, medium hardwood floors, brown floor and green benchtop.
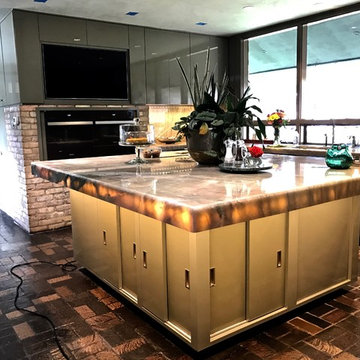
This early Dave Wilcox House deserved respect when it came time to remodel the kitchen. All new cabinetry was either matching flat front, or matching sliding panels. Storage was increased and the homeowner had s very good eye towards color and wanted to mix midtowns, which absolutely worked..
All Photographs: Jonn Spradlin
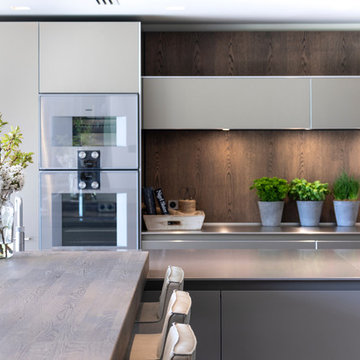
The total re design & interior layout of this expansive lakeside luxury mansion home by Llama Group and Janey Butler Interiors. Stylish B3 Bulthaup Kitchen with large pantry and hidden Bulthaup Home bar.. With stunning Janey Butler Interiors furniture design and style throughout. Lake View House can be viewed on the projects page of the Llama Group Website.
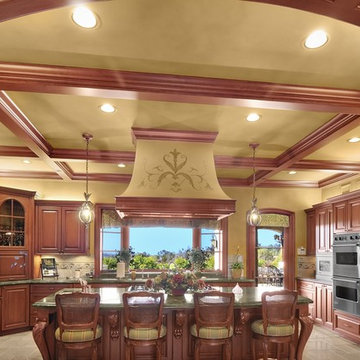
Inspiration for an expansive traditional u-shaped eat-in kitchen in San Diego with with island, a drop-in sink, raised-panel cabinets, medium wood cabinets, laminate benchtops, beige splashback, limestone splashback, stainless steel appliances, ceramic floors, beige floor and green benchtop.
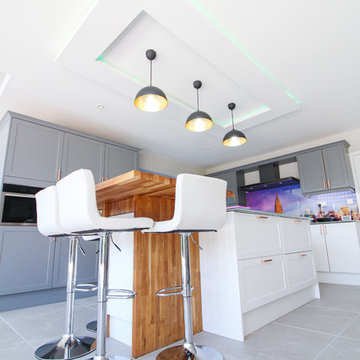
Industrial chic pendant lighting fixtures hang over the kitchen and give the entire space an air of contemporary cool. The journey from the simple light brown of the table to the fluorescent bulbs to the bold purple splashbacks is a delightful finishing touch.
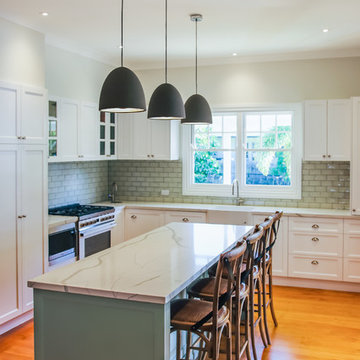
Real Estate Pics
Large traditional l-shaped eat-in kitchen in Brisbane with a farmhouse sink, shaker cabinets, green cabinets, quartz benchtops, green splashback, subway tile splashback, white appliances, medium hardwood floors, with island and green benchtop.
Large traditional l-shaped eat-in kitchen in Brisbane with a farmhouse sink, shaker cabinets, green cabinets, quartz benchtops, green splashback, subway tile splashback, white appliances, medium hardwood floors, with island and green benchtop.
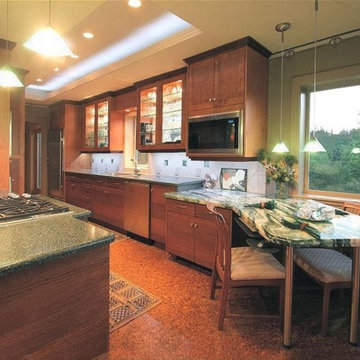
Custom cabinets are featured in this kitchen: alder wall cabinets and pantries with recessed-panel doors, combined with horizontal rift-oak base cabinets that have slab doors and drawers. Corian was used for the "working' countertops, with quartzite used for the tabletop, wall cap, and backsplash inserts. Custom LED lighting used in the recessed trayed ceiling and for task lighting. The kitchen has several special features, including see-through cabinets installed in front of windows, to maximize the daylighting on the north side of the home. Inspired Imagery Photography
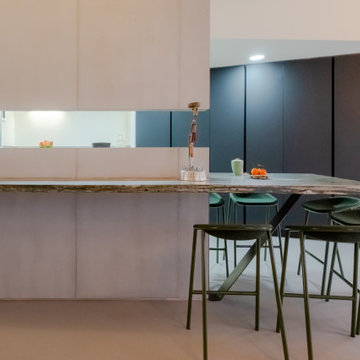
Cuisine ouverte sur un espace séjour. Style épuré et minimaliste
Photo of a large industrial galley eat-in kitchen in Paris with beaded inset cabinets, granite benchtops, with island and green benchtop.
Photo of a large industrial galley eat-in kitchen in Paris with beaded inset cabinets, granite benchtops, with island and green benchtop.
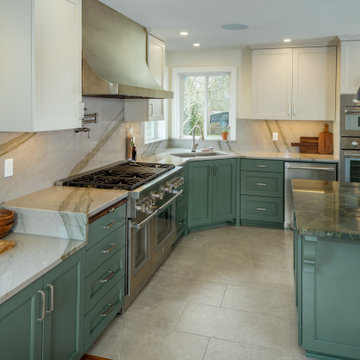
This Kitchen is truly a baker’s dream! These homeowners love baking but struggled with their existing tiny Kitchen. They knew they needed more space with a Kitchen that had a large island, and materials that could support their baking needs with minimal maintenance. We added 600 square feet onto the back of the house to create a larger Kitchen on the main level and a larger Primary Bedroom and Closet in the daylight basement. This allowed ample space to install a 48-inch range with 54-inch hood, double wall ovens, a 60-inch refrigerator and freezer, and a 104-inch long island without the appliances overpowering the room, keeping the Kitchen well-proportioned and comfortable to work in. When they found the Golden Lightning granite countertop they were inspired, and the rest of the material selections followed shortly behind. We decided to highlight the Oregon Falls quartzite countertops, which complement the Golden Lightning perfectly, by installing the quartzite as a full-height backsplash. This full-height backsplash is easy to maintain with a quick wipe-down after they finish cooking at their range. In the basement, these homeowners got the Primary Bedroom and Closet of their dreams with custom built-in cabinetry featuring an island of drawers and a Rainforest Marble countertop.
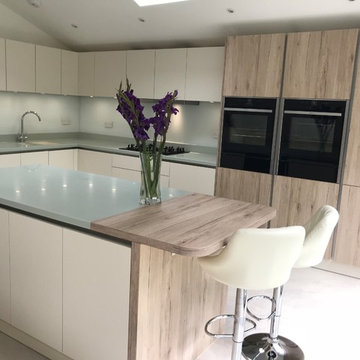
Photo credits: Harry
Inspiration for a mid-sized modern l-shaped eat-in kitchen in Kent with an undermount sink, flat-panel cabinets, white cabinets, solid surface benchtops, white splashback, glass sheet splashback, black appliances, porcelain floors, with island, grey floor and green benchtop.
Inspiration for a mid-sized modern l-shaped eat-in kitchen in Kent with an undermount sink, flat-panel cabinets, white cabinets, solid surface benchtops, white splashback, glass sheet splashback, black appliances, porcelain floors, with island, grey floor and green benchtop.
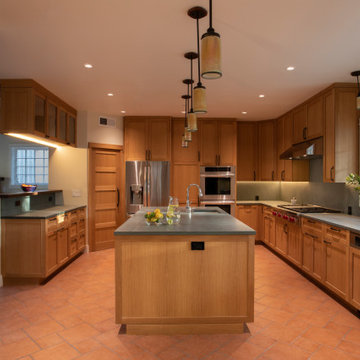
Inspiration for an expansive arts and crafts u-shaped eat-in kitchen in Los Angeles with a farmhouse sink, shaker cabinets, medium wood cabinets, soapstone benchtops, green splashback, slate splashback, stainless steel appliances, porcelain floors, with island, brown floor and green benchtop.
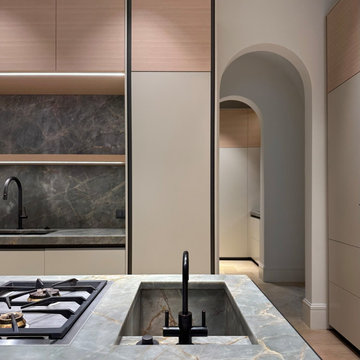
A large kitchen composition in matte lacquer and light oak wood veneer. Pewter metal detailing and glass cabinetry.
Photo of an expansive modern kitchen in Dallas with flat-panel cabinets, panelled appliances, light hardwood floors, beige floor and green benchtop.
Photo of an expansive modern kitchen in Dallas with flat-panel cabinets, panelled appliances, light hardwood floors, beige floor and green benchtop.
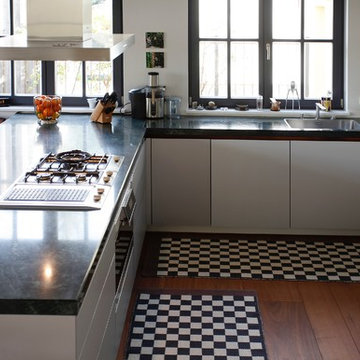
http://www.zwoenitzer.com/
Inspiration for a large contemporary u-shaped open plan kitchen in Nuremberg with an undermount sink, flat-panel cabinets, dark wood cabinets, granite benchtops, stainless steel appliances, medium hardwood floors, a peninsula, brown floor and green benchtop.
Inspiration for a large contemporary u-shaped open plan kitchen in Nuremberg with an undermount sink, flat-panel cabinets, dark wood cabinets, granite benchtops, stainless steel appliances, medium hardwood floors, a peninsula, brown floor and green benchtop.
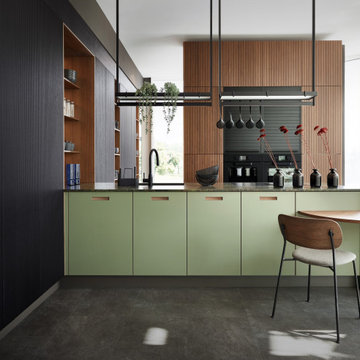
clean and contemporary kitchen design with fluted walnut doors, combined with a light linoleum green peninsula
Photo of a large contemporary galley open plan kitchen in Atlanta with an undermount sink, flat-panel cabinets, brown cabinets, marble benchtops, black appliances, cement tiles, a peninsula, grey floor and green benchtop.
Photo of a large contemporary galley open plan kitchen in Atlanta with an undermount sink, flat-panel cabinets, brown cabinets, marble benchtops, black appliances, cement tiles, a peninsula, grey floor and green benchtop.
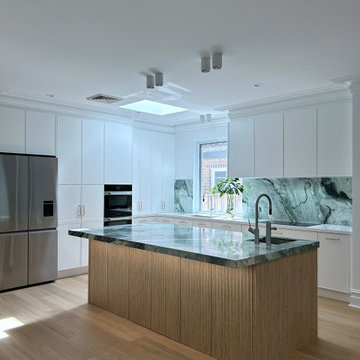
OCEANIA
- Custom designed and manufactured kitchen, finished in matte white polyurethane & natural oak
- Feature island 'Cove Profile' battens
- 40mm thick main benchtop in 'Pure White'
- 60mm thick island benchtop in natural 'Verde Oceania' marble
- Natural stone splashback
- Recessed LED strip lighting
- Fully dishwasher
- Satin brass hardware
- Blum hardware
Sheree Bounassif, Kitchens by Emanuel
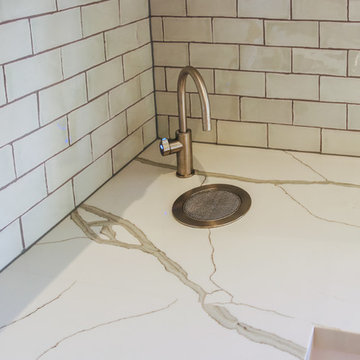
Real Estate Pics
This is an example of a large traditional l-shaped eat-in kitchen in Brisbane with a farmhouse sink, shaker cabinets, green cabinets, quartz benchtops, green splashback, subway tile splashback, white appliances, medium hardwood floors, with island and green benchtop.
This is an example of a large traditional l-shaped eat-in kitchen in Brisbane with a farmhouse sink, shaker cabinets, green cabinets, quartz benchtops, green splashback, subway tile splashback, white appliances, medium hardwood floors, with island and green benchtop.
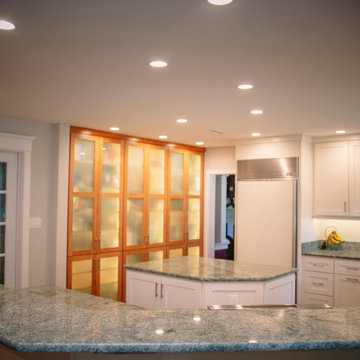
Design ideas for an expansive modern l-shaped eat-in kitchen in Other with an undermount sink, glass-front cabinets, light wood cabinets, quartzite benchtops, panelled appliances, dark hardwood floors, with island, brown floor and green benchtop.
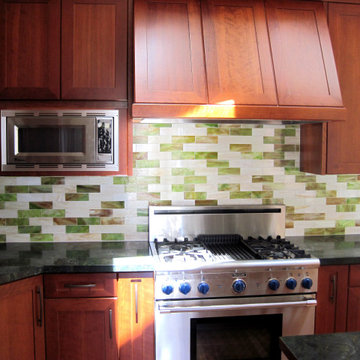
Custom cherry cabinetry, glass tile backsplash and green granite countertops make this a striking kitchen. Structural ceiling cross beams were skinned in matching cherry wood. An electric skylight provides light and ventilation.
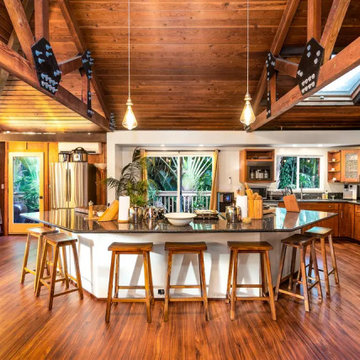
Design ideas for an expansive tropical u-shaped eat-in kitchen in Hawaii with an undermount sink, glass-front cabinets, medium wood cabinets, granite benchtops, stainless steel appliances, vinyl floors, with island, green benchtop and vaulted.
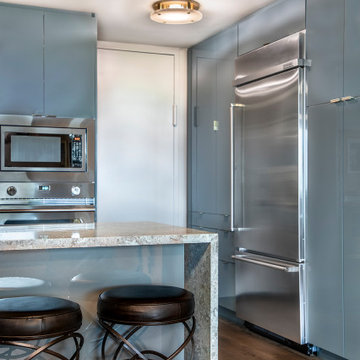
Design ideas for a mid-sized traditional galley open plan kitchen in Other with an undermount sink, flat-panel cabinets, blue cabinets, quartz benchtops, metallic splashback, metal splashback, stainless steel appliances, light hardwood floors, with island, brown floor and green benchtop.
Kitchen with Green Benchtop Design Ideas
8