All Backsplash Materials Kitchen with Green Benchtop Design Ideas
Refine by:
Budget
Sort by:Popular Today
81 - 100 of 2,200 photos
Item 1 of 3

Cuisine noire avec crédence et plan de travail de style marbre vert. Ambiance chic et éclectique.
Inspiration for an eclectic single-wall open plan kitchen in Paris with an undermount sink, beaded inset cabinets, black cabinets, marble benchtops, green splashback, marble splashback, black appliances, light hardwood floors, no island and green benchtop.
Inspiration for an eclectic single-wall open plan kitchen in Paris with an undermount sink, beaded inset cabinets, black cabinets, marble benchtops, green splashback, marble splashback, black appliances, light hardwood floors, no island and green benchtop.
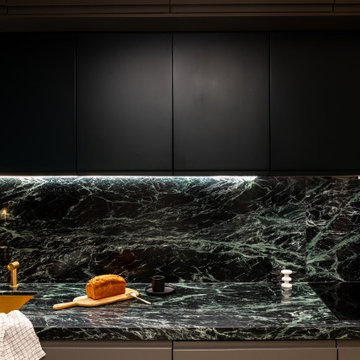
Mid-sized contemporary l-shaped open plan kitchen in Paris with a single-bowl sink, beaded inset cabinets, grey cabinets, marble benchtops, green splashback, marble splashback, panelled appliances, marble floors, no island, grey floor and green benchtop.
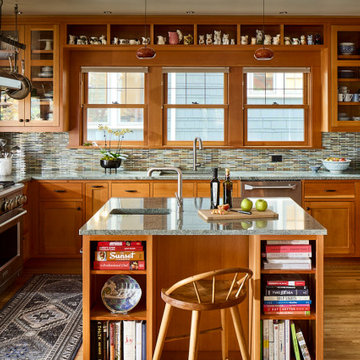
Arts and crafts kitchen in Seattle with an undermount sink, shaker cabinets, light wood cabinets, granite benchtops, ceramic splashback, stainless steel appliances, light hardwood floors, with island, brown floor and green benchtop.
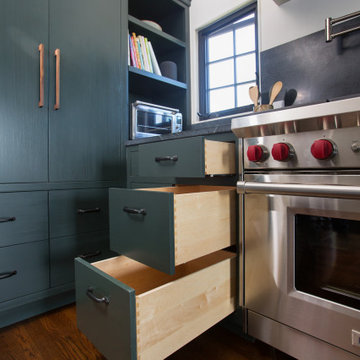
Photo of a mid-sized mediterranean l-shaped eat-in kitchen in Los Angeles with an undermount sink, flat-panel cabinets, green cabinets, wood benchtops, green splashback, marble splashback, stainless steel appliances, medium hardwood floors, with island, brown floor, green benchtop and vaulted.
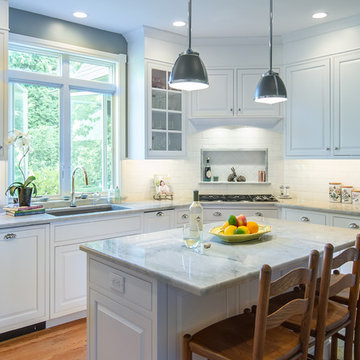
Design, Fabrication, Install and Photography by MacLaren Kitchen and Bath
Cabinetry: Centra/Mouser Square Inset style. Coventry Doors/Drawers and select Slab top drawers. Semi-Custom Cabinetry, mouldings and hardware installed by MacLaren and adjusted onsite.
Decorative Hardware: Jeffrey Alexander/Florence Group Cups and Knobs
Backsplash: Handmade Subway Tile in Crackled Ice with Custom ledge and frame installed in Sea Pearl Quartzite
Countertops: Sea Pearl Quartzite with a Half-Round-Over Edge
Sink: Blanco Large Single Bowl in Metallic Gray
Extras: Modified wooden hood frame, Custom Doggie Niche feature for dog platters and treats drawer, embellished with a custom Corian dog-bone pull.
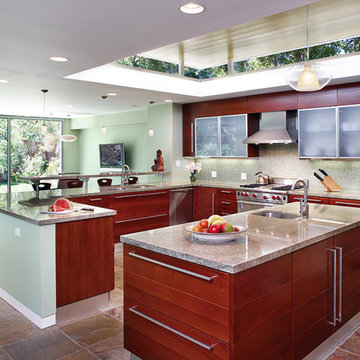
This kitchen remodel involved the demolition of several intervening rooms to create a large kitchen/family room that now connects directly to the backyard and the pool area. The new raised roof and clerestory help to bring light into the heart of the house and provides views to the surrounding treetops. The kitchen cabinets are by Italian manufacturer Scavolini. The floor is slate, the countertops are granite, and the ceiling is bamboo.
Design Team: Tracy Stone, Donatella Cusma', Sherry Cefali
Engineer: Dave Cefali
Photo by: Lawrence Anderson
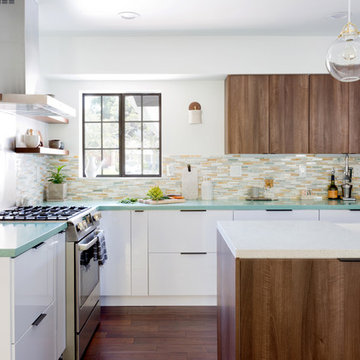
Midcentury l-shaped kitchen in Orange County with a farmhouse sink, flat-panel cabinets, dark wood cabinets, multi-coloured splashback, matchstick tile splashback, panelled appliances, dark hardwood floors, with island, brown floor and green benchtop.

Design ideas for a small arts and crafts u-shaped kitchen in San Luis Obispo with shaker cabinets, light wood cabinets, granite benchtops, multi-coloured splashback, ceramic splashback, stainless steel appliances, a peninsula and green benchtop.

Refresh of a modern eco-friendly kitchen that is perfectly-fitted to a mid-century modern home in Sausalito, California.
Design ideas for a small midcentury l-shaped open plan kitchen in San Francisco with an undermount sink, flat-panel cabinets, medium wood cabinets, concrete benchtops, white splashback, subway tile splashback, stainless steel appliances, medium hardwood floors, a peninsula, brown floor, green benchtop and exposed beam.
Design ideas for a small midcentury l-shaped open plan kitchen in San Francisco with an undermount sink, flat-panel cabinets, medium wood cabinets, concrete benchtops, white splashback, subway tile splashback, stainless steel appliances, medium hardwood floors, a peninsula, brown floor, green benchtop and exposed beam.
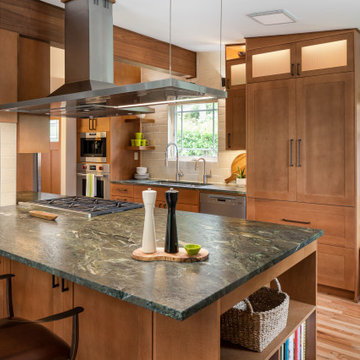
Photo of a mid-sized arts and crafts galley open plan kitchen in Seattle with an undermount sink, shaker cabinets, medium wood cabinets, granite benchtops, beige splashback, subway tile splashback, stainless steel appliances, medium hardwood floors, a peninsula, brown floor and green benchtop.
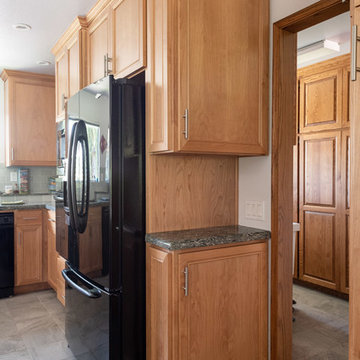
©2018 Sligh Cabinets, Inc. | Custom Cabinetry and Counter tops by Sligh Cabinets, Inc.
Inspiration for a mid-sized traditional u-shaped eat-in kitchen in San Luis Obispo with a drop-in sink, recessed-panel cabinets, medium wood cabinets, quartz benchtops, green splashback, ceramic splashback, black appliances, ceramic floors, with island, grey floor and green benchtop.
Inspiration for a mid-sized traditional u-shaped eat-in kitchen in San Luis Obispo with a drop-in sink, recessed-panel cabinets, medium wood cabinets, quartz benchtops, green splashback, ceramic splashback, black appliances, ceramic floors, with island, grey floor and green benchtop.
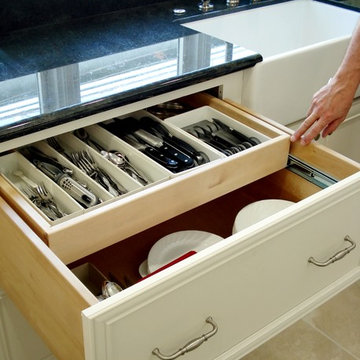
Showplace Wood Products. Two drawer base cabinet with cookware organizer. Top drawer has internal roll tray for lid and cookware storage. Very practical! Verde Maritaka granite kitchen counters
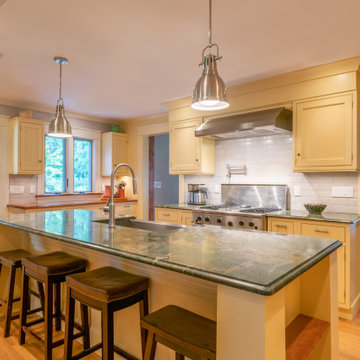
This stunning and spacious kitchen is replete with unique hand-crafted features such as built-ins, a one-of-a-kind beverage station and custom moldings. The Shaker cabinetry with inset doors and beadboard accents provides an authentic farmhouse look and feel, while the gray, yellow and terracotta color scheme adds contrast and an element of colorful flair. The Butterfly Green granite countertops are offset by butcher block countertops, tying in with the other wood elements within the space. Stainless-steel lighting and appliances, a farmhouse sink, and pot filler are modern conveniences perfect for cooking and entertaining.
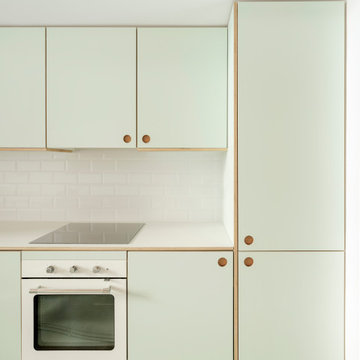
Design ideas for a small scandinavian single-wall open plan kitchen in Madrid with a drop-in sink, shaker cabinets, green cabinets, laminate benchtops, white splashback, ceramic splashback, stainless steel appliances, concrete floors, no island, grey floor and green benchtop.
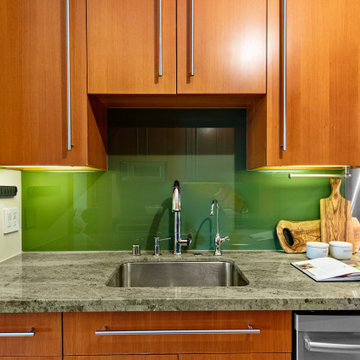
The design of this remodel of a small two-level residence in Noe Valley reflects the owner's passion for Japanese architecture. Having decided to completely gut the interior partitions, we devised a better-arranged floor plan with traditional Japanese features, including a sunken floor pit for dining and a vocabulary of natural wood trim and casework. Vertical grain Douglas Fir takes the place of Hinoki wood traditionally used in Japan. Natural wood flooring, soft green granite and green glass backsplashes in the kitchen further develop the desired Zen aesthetic. A wall to wall window above the sunken bath/shower creates a connection to the outdoors. Privacy is provided through the use of switchable glass, which goes from opaque to clear with a flick of a switch. We used in-floor heating to eliminate the noise associated with forced-air systems.
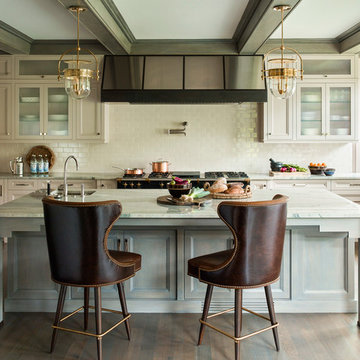
TEAM
Architect: LDa Architecture & Interiors
Interior Design: Nina Farmer Interiors
Builder: Wellen Construction
Landscape Architect: Matthew Cunningham Landscape Design
Photographer: Eric Piasecki Photography
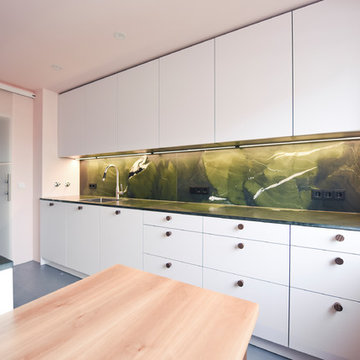
ES ist vollbracht, ein Unikat ist entstanden.
Als erstes wurde die alte Küche abgebaut und die Elektrik für die neue Küche und die neuen Leuchten verlegt. Danach wurden die alten Fliesen entfernt, die Wände verputzt, geglättet und in einem zarten Rosaton gestrichen. Der wunderschöne Betonspachtelboden wurde von unserem Malermeister in den Raum gezaubert. Dann war es soweit, die neue Küche wurde geliefert und die Montage konnte beginnen. Wir haben uns für eine polarweiß matte Front mit graphitgrauen Korpus (Innenleben) entschieden. An den Fronten finden unsere gedrechselten, massiven Nussbaumknöpfe ihren perfekten Platz, die mit der maßangefertigten Wandverkleidung (dahinter versteckt sich der Heizkörper) und der Sitzgruppe super harmonieren. Selbst die Besteckeinsätze sind aus Nussbaum gefertigt. Die Geräte stammen alle, bis auf den Siemens-Einbauwaschtrockner, der sich links neben der Spüle hinter der Tür verbirgt, aus dem Hause Miele. Die Spüle und Armatur kommen aus der Schmiede der Dornbracht Manufaktur, deren Verarbeitung und Design einzigartig ist. Um dem ganzen die Krone aufzusetzen haben wir uns beim Granit für einen, nur für uns gelieferten Stein entschieden. Wir hatten diesen im letzten Sommer in Italien entdeckt und mussten diesen unbedingt haben. Die Haptik ist ähnlich wie Leder und fühlt sich samtweich an. Nach der erfolgreichen Montage wurden noch die weißen Panzeri Einbaustrahler eingebaut und wir konnten die Glasschiebetüre montieren. Bei dieser haben wir uns bewusst für eine weiße Oberführung entschieden damit am Boden keine Schiene zu sehen ist.
Bilder (c) raumwerkstätten GmbH
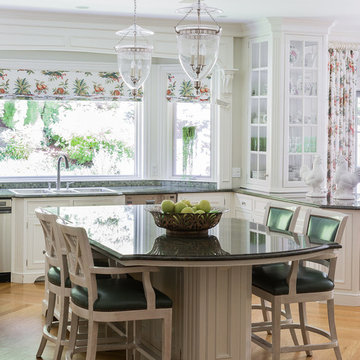
Inspiration for a mid-sized traditional l-shaped eat-in kitchen in Boston with with island, a triple-bowl sink, beaded inset cabinets, white cabinets, granite benchtops, stainless steel appliances, light hardwood floors, window splashback, beige floor and green benchtop.
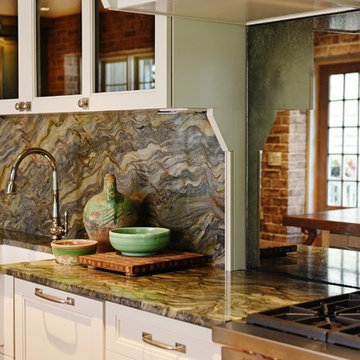
Contractor: Stocky Cabe, Omni Services/
Cabinetry Design: Jill Frey Signature/
Custom Inlaid Walnut Countertops: Charlie Moore, Brass Apple Furniture/
Granite Slab Material: AGM Imports/
Granite Countertop and Backsplash Fabrication: Stone Hands/
Antique Mirror Backsplash and Cabinetry Doors: Charleston Architectural Glass/
Plumbing and Appliances: Ferguson Enterprises
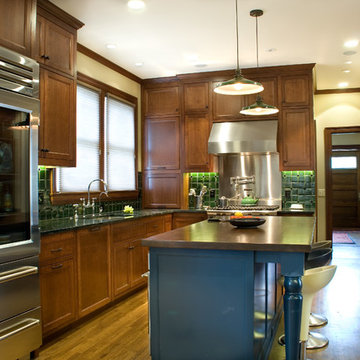
The transformation of this 1891 Queen Anne kitchen includes all the modern conveniences, including LED lighting, but keeps all the character this historic home deserves.
Photos by VUJOVICH Design Build
All Backsplash Materials Kitchen with Green Benchtop Design Ideas
5