Kitchen with Green Cabinets and a Peninsula Design Ideas
Refine by:
Budget
Sort by:Popular Today
121 - 140 of 2,274 photos
Item 1 of 3
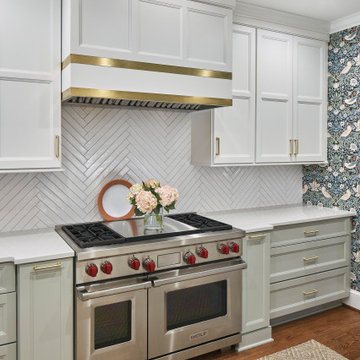
© Lassiter Photography | ReVisionCharlotte.com
Photo of a mid-sized transitional l-shaped eat-in kitchen in Charlotte with an undermount sink, recessed-panel cabinets, green cabinets, quartz benchtops, white splashback, ceramic splashback, stainless steel appliances, medium hardwood floors, a peninsula, brown floor and white benchtop.
Photo of a mid-sized transitional l-shaped eat-in kitchen in Charlotte with an undermount sink, recessed-panel cabinets, green cabinets, quartz benchtops, white splashback, ceramic splashback, stainless steel appliances, medium hardwood floors, a peninsula, brown floor and white benchtop.
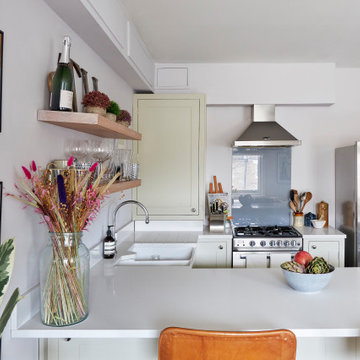
A stunning, 620 sqft first floor apartment within a Victorian townhouse conversion, full of collectables reflecting the clients' love for adventure. With a lack of outdoor space, the design brings the outdoors in with timber furniture pieces and greenery throughout. The open plan kitchen, dining and living area works very successfully, and without compromise, despite the compact nature of the room.

This sunny and warm alcove studio in NYC's London Terrace is a great example of balance within scale. The apartment was transformed from estate condition into a lovely and cozy alcove studio. The apartment received a full overhaul including new kitchen, bathroom, added alcove with sliding glass door partition, updated electrical and a fresh coats of plaster and paint.
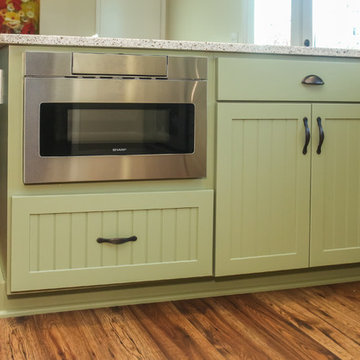
Modern Farmhouse Kitchen Remodel
This is an example of a large country l-shaped eat-in kitchen in Atlanta with a farmhouse sink, beaded inset cabinets, green cabinets, quartz benchtops, white splashback, subway tile splashback, stainless steel appliances, medium hardwood floors, a peninsula, brown floor and multi-coloured benchtop.
This is an example of a large country l-shaped eat-in kitchen in Atlanta with a farmhouse sink, beaded inset cabinets, green cabinets, quartz benchtops, white splashback, subway tile splashback, stainless steel appliances, medium hardwood floors, a peninsula, brown floor and multi-coloured benchtop.
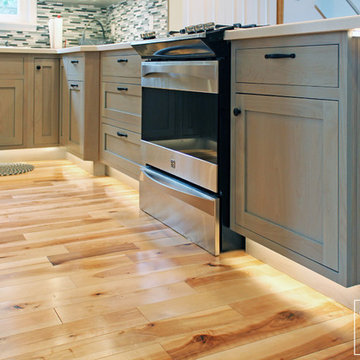
Utilizing every available space was huge importance in designing this kitchen for optimal functional layout and maximum storage capacity.
Design ideas for a small beach style u-shaped eat-in kitchen in New York with a drop-in sink, glass-front cabinets, green cabinets, solid surface benchtops, multi-coloured splashback, matchstick tile splashback, stainless steel appliances, medium hardwood floors and a peninsula.
Design ideas for a small beach style u-shaped eat-in kitchen in New York with a drop-in sink, glass-front cabinets, green cabinets, solid surface benchtops, multi-coloured splashback, matchstick tile splashback, stainless steel appliances, medium hardwood floors and a peninsula.
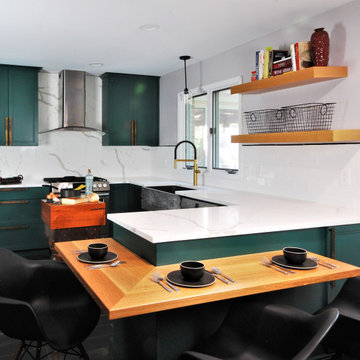
Photo of an u-shaped kitchen in Philadelphia with a farmhouse sink, shaker cabinets, green cabinets, quartz benchtops, white splashback, porcelain splashback, stainless steel appliances, dark hardwood floors, a peninsula, black floor and white benchtop.
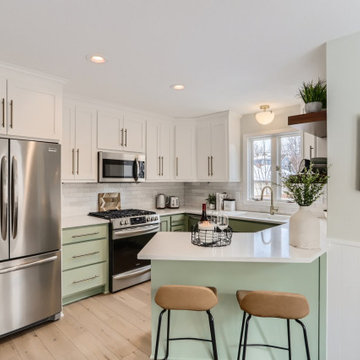
We are loving this total kitchen makeover! This homeowner wanted a bright kitchen but wasn't afraid to use a pop of color with these green kitchen cabinets.
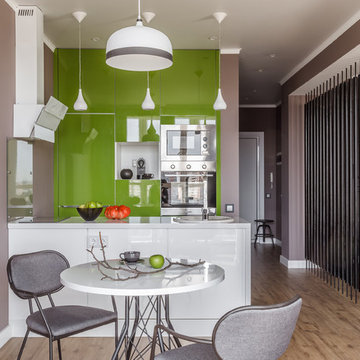
Михаил Чекалов
Contemporary single-wall open plan kitchen in Other with a drop-in sink, flat-panel cabinets, green cabinets, glass sheet splashback, stainless steel appliances, cement tiles, a peninsula, brown floor and white benchtop.
Contemporary single-wall open plan kitchen in Other with a drop-in sink, flat-panel cabinets, green cabinets, glass sheet splashback, stainless steel appliances, cement tiles, a peninsula, brown floor and white benchtop.
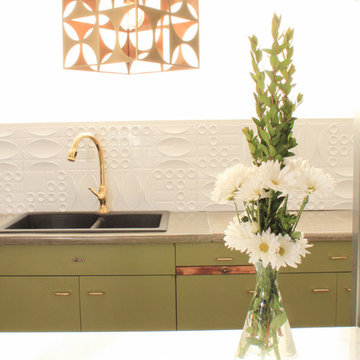
Daniel Beecher
Inspiration for a mid-sized midcentury l-shaped eat-in kitchen in Salt Lake City with a drop-in sink, flat-panel cabinets, green cabinets, concrete benchtops, white splashback, stainless steel appliances, medium hardwood floors and a peninsula.
Inspiration for a mid-sized midcentury l-shaped eat-in kitchen in Salt Lake City with a drop-in sink, flat-panel cabinets, green cabinets, concrete benchtops, white splashback, stainless steel appliances, medium hardwood floors and a peninsula.
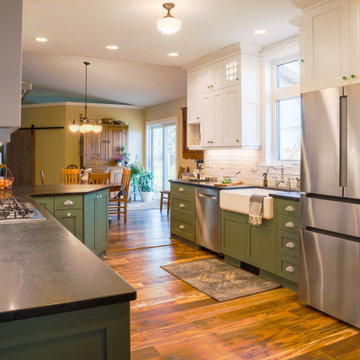
This is an example of a country u-shaped eat-in kitchen in Minneapolis with a farmhouse sink, shaker cabinets, green cabinets, white splashback, subway tile splashback, stainless steel appliances, a peninsula, brown floor and black benchtop.
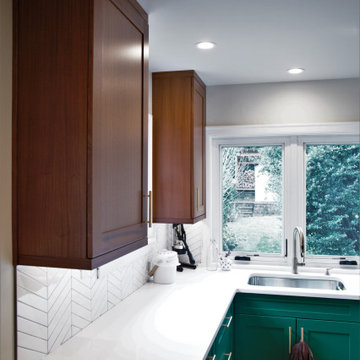
Inspiration for a mid-sized transitional u-shaped eat-in kitchen in Seattle with an undermount sink, recessed-panel cabinets, green cabinets, quartz benchtops, white splashback, ceramic splashback, stainless steel appliances, dark hardwood floors, a peninsula, brown floor and white benchtop.
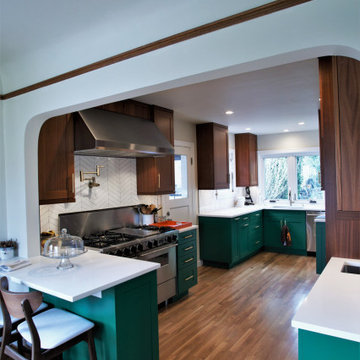
Inspiration for a mid-sized transitional u-shaped eat-in kitchen in Seattle with an undermount sink, recessed-panel cabinets, green cabinets, quartz benchtops, white splashback, ceramic splashback, stainless steel appliances, dark hardwood floors, a peninsula, brown floor and white benchtop.
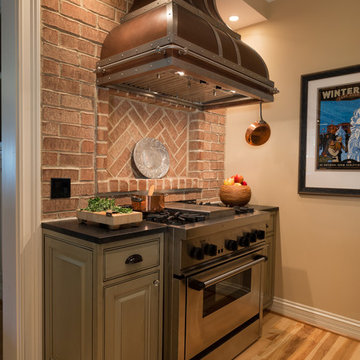
Victoria McHugh Photography
Lakeside Custom Cabinetry,LLC
Chris Hummel Construction
Vogler Metalwork & Design
A huge amount of functional storage space was designed into an otherwise small kitchen through the use of purpose built, custom cabinetry.
The homeowner knew exactly how she wanted to organize her kitchen tools. A knife drawer was specially made to fit her collection of knives. The open shelving on the range side serves as easy access to her cookware as well as a garbage pullout.
We were able to relocate and center the range and copper range hood made by Vogler Metalworks by removing a center island and replacing it with a honed black granite countertop peninsula. The subway tile backsplash on the sink wall is taken up to the soffit with the exception of dark bull nose used to frame the wall sconce made by Vaughn.
The kitchen also serves as an informal entryway from the lake and exterior brick patio so the homeowners were desperate to have a way to keep shoes from being scattered on the floor. We took an awkward corner and fitted it with custom built cabinetry that housed not only the family's shoes but kitty litter, dog leashes, car keys, sun hats, and lotions.
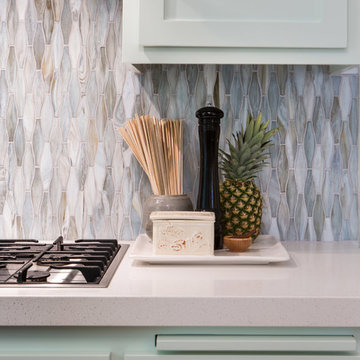
Photography by Erika Bierman www.erikabiermanphotography.com
Mid-sized beach style l-shaped separate kitchen in Los Angeles with a peninsula, shaker cabinets, green cabinets, solid surface benchtops, green splashback, glass sheet splashback, stainless steel appliances, a single-bowl sink and medium hardwood floors.
Mid-sized beach style l-shaped separate kitchen in Los Angeles with a peninsula, shaker cabinets, green cabinets, solid surface benchtops, green splashback, glass sheet splashback, stainless steel appliances, a single-bowl sink and medium hardwood floors.
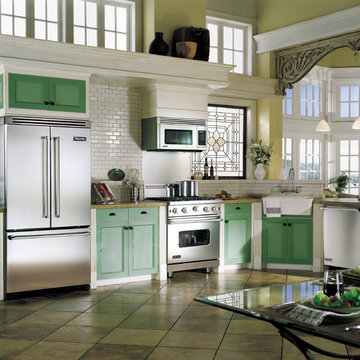
Large transitional l-shaped eat-in kitchen in New York with a farmhouse sink, green cabinets, white splashback, ceramic splashback, stainless steel appliances, slate floors and a peninsula.
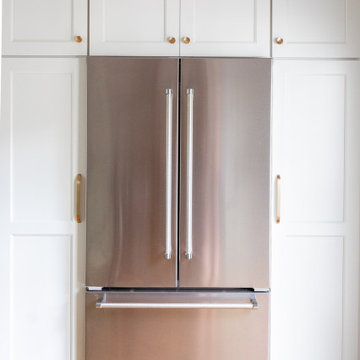
Small eclectic l-shaped eat-in kitchen in Atlanta with a single-bowl sink, shaker cabinets, green cabinets, quartz benchtops, white splashback, ceramic splashback, stainless steel appliances, medium hardwood floors, a peninsula, brown floor and multi-coloured benchtop.
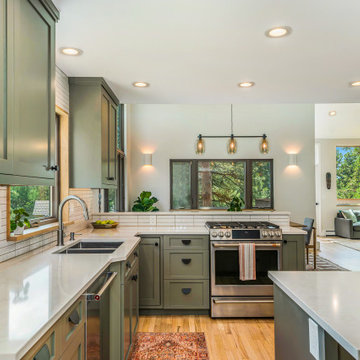
Opened up and refreshed the kitchen in this 1980s era home in Genesee, Colorado.
Design ideas for a scandinavian l-shaped eat-in kitchen in Denver with a single-bowl sink, shaker cabinets, green cabinets, quartz benchtops, white splashback, ceramic splashback, stainless steel appliances, light hardwood floors, a peninsula and white benchtop.
Design ideas for a scandinavian l-shaped eat-in kitchen in Denver with a single-bowl sink, shaker cabinets, green cabinets, quartz benchtops, white splashback, ceramic splashback, stainless steel appliances, light hardwood floors, a peninsula and white benchtop.
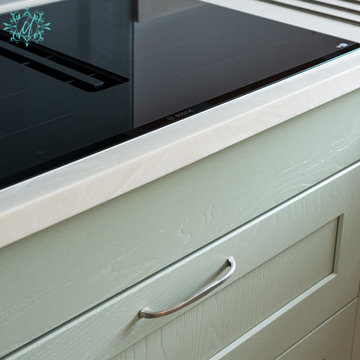
Photo of a mid-sized modern u-shaped eat-in kitchen in Berkshire with a drop-in sink, shaker cabinets, green cabinets, beige splashback, a peninsula and brown floor.
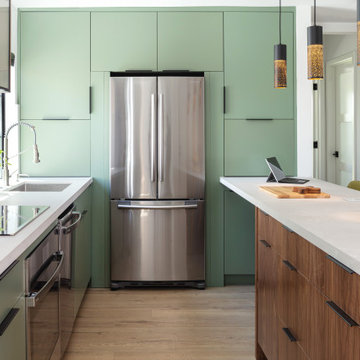
Who said that a Burbank bungalow home needs to be doll and old fashioned.
In this Burbank remodeling project we took this 1200sq. bungalow home and turned it to a wonderful mixture of European modern kitchen space and calm transitional modern farmhouse furniture and flooring.
The kitchen was a true challenge since space was a rare commodity, but with the right layout storage and work space became abundant.
A floating 5' long sitting area was constructed and even the back face of the cabinets was used for wine racks.
Exterior was updated as well with new black windows, new stucco over layer and new light fixtures all around.
both bedrooms were fitted with huge 10' sliding doors overlooking the green backyard.
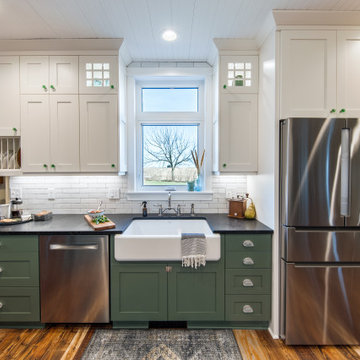
This is an example of a country u-shaped eat-in kitchen in Minneapolis with a farmhouse sink, shaker cabinets, green cabinets, white splashback, subway tile splashback, stainless steel appliances, a peninsula, brown floor and black benchtop.
Kitchen with Green Cabinets and a Peninsula Design Ideas
7