Kitchen with Green Cabinets and Beige Floor Design Ideas
Refine by:
Budget
Sort by:Popular Today
21 - 40 of 2,609 photos
Item 1 of 3
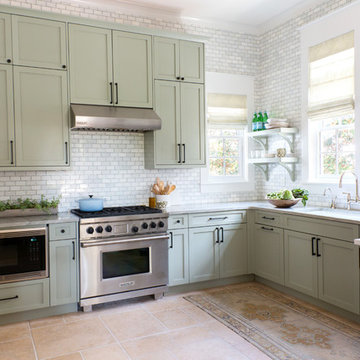
Photos by: Framework. Photography
Design by: Urban Grace Interiors
Design ideas for a transitional u-shaped open plan kitchen in Miami with an undermount sink, shaker cabinets, green cabinets, grey splashback, stainless steel appliances, travertine floors, no island and beige floor.
Design ideas for a transitional u-shaped open plan kitchen in Miami with an undermount sink, shaker cabinets, green cabinets, grey splashback, stainless steel appliances, travertine floors, no island and beige floor.

Inspiration for a transitional galley kitchen in Other with a farmhouse sink, shaker cabinets, green cabinets, stainless steel appliances, a peninsula, beige floor and white benchtop.

Modern style kitchen with built-in cabinetry and quartz double island.
This is an example of a large modern l-shaped eat-in kitchen in Miami with an undermount sink, flat-panel cabinets, green cabinets, quartz benchtops, white splashback, engineered quartz splashback, panelled appliances, porcelain floors, multiple islands, beige floor and white benchtop.
This is an example of a large modern l-shaped eat-in kitchen in Miami with an undermount sink, flat-panel cabinets, green cabinets, quartz benchtops, white splashback, engineered quartz splashback, panelled appliances, porcelain floors, multiple islands, beige floor and white benchtop.

Homeowner did a complete overhaul remodel of their home, after the area surrounding it was devastated by a straight-line winds & a tornado.
Their contractor custom-made the island top, wood hood and farm sink base out of the downed trees from their property.

This is one of our favorite kitchen projects! We started by deleting two walls and a closet, followed by framing in the new eight foot window and walk-in pantry. We stretched the existing kitchen across the entire room, and built a huge nine foot island with a gas range and custom hood. New cabinets, appliances, elm flooring, custom woodwork, all finished off with a beautiful rustic white brick.

Complete remodel of a 1960s kitchen! Created an open floor plan and custom cabinetry to bring this kitchen in the 21st century! Throw a pop of color and we have a beautifully done kitchen!!

A spacious Victorian semi-detached house nestled in picturesque Harrow on the Hill, undergoing a comprehensive back to brick renovation to cater to the needs of a growing family of six. This project encompassed a full-scale transformation across all three floors, involving meticulous interior design to craft a truly beautiful and functional home.
The renovation includes a large extension, and enhancing key areas bedrooms, living rooms, and bathrooms. The result is a harmonious blend of Victorian charm and contemporary living, creating a space that caters to the evolving needs of this large family.
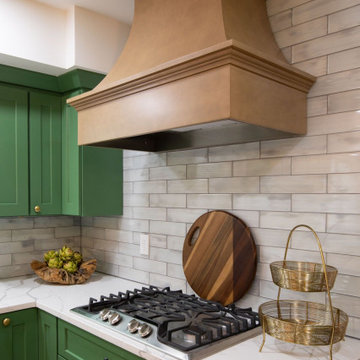
Mid-sized transitional u-shaped separate kitchen in Indianapolis with a farmhouse sink, shaker cabinets, green cabinets, quartz benchtops, white splashback, glass tile splashback, stainless steel appliances, light hardwood floors, no island, beige floor and white benchtop.
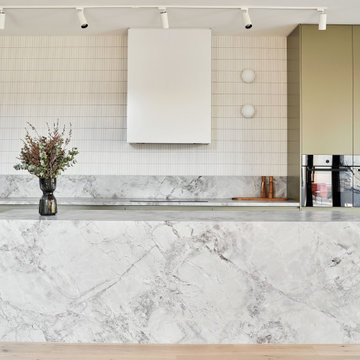
Kitchen at the Ferndale Home in Glen Iris Victoria.
Builder: Mazzei Homes
Architecture: Dan Webster
Furniture: Zuster Furniture
Kitchen, Wardrobes & Joinery: The Kitchen Design Centre
Photography: Elisa Watson
Project: Royal Melbourne Hospital Lottery Home 2020
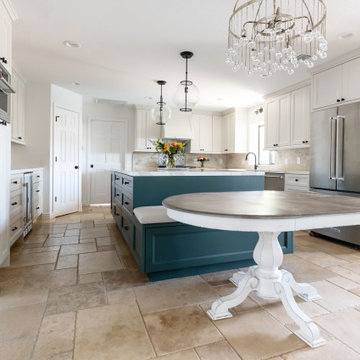
This Spanish influenced Modern Farmhouse style Kitchen incorporates a variety of textures and finishes to create a calming and functional space to entertain a houseful of guests. The extra large island is in an historic Sherwin Williams green with banquette seating at the end. It provides ample storage and countertop space to prep food and hang around with family. The surrounding wall cabinets are a shade of white that gives contrast to the walls while maintaining a bright and airy feel to the space. Matte black hardware is used on all of the cabinetry to give a cohesive feel. The countertop is a Cambria quartz with grey veining that adds visual interest and warmth to the kitchen that plays well with the white washed brick backsplash. The brick backsplash gives an authentic feel to the room and is the perfect compliment to the deco tile behind the range. The pendant lighting over the island and wall sconce over the kitchen sink add a personal touch and finish while the use of glass globes keeps them from interfering with the open feel of the space and allows the chandelier over the dining table to be the focal lighting fixture.
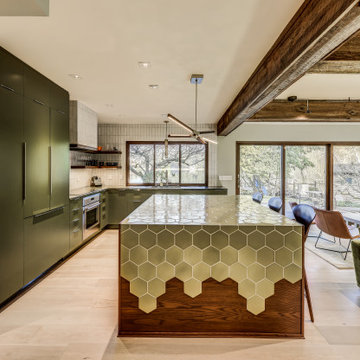
Create a show-stealing kitchen island by using a lively green hexagon countertop tile with a live edge that flows into a warm wood finish.
DESIGN
Silent J Design
PHOTOS
TC Peterson Photography
INSTALLER
Damskov Construction
Tile Shown: Brick in Olympic, 6" Hexagon in Palm Tree, Left & Right Scalene in Tempest
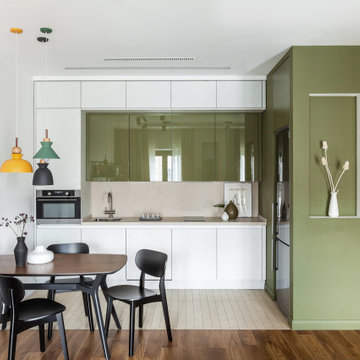
This is an example of a small scandinavian l-shaped eat-in kitchen in Moscow with an undermount sink, flat-panel cabinets, solid surface benchtops, beige splashback, stainless steel appliances, porcelain floors, no island, beige floor, beige benchtop and green cabinets.
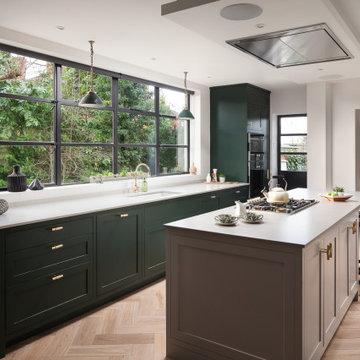
Inspiration for a large transitional galley eat-in kitchen in London with an undermount sink, shaker cabinets, green cabinets, light hardwood floors, with island, beige floor and white benchtop.
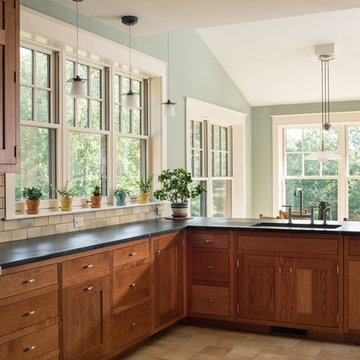
Joe St. Pierre
Arts and crafts kitchen in Boston with an undermount sink, green cabinets, beige splashback, stainless steel appliances, a peninsula, beige floor and black benchtop.
Arts and crafts kitchen in Boston with an undermount sink, green cabinets, beige splashback, stainless steel appliances, a peninsula, beige floor and black benchtop.
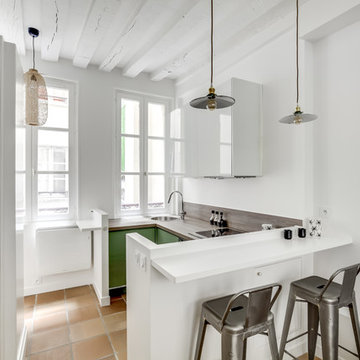
Paris d'intérieur
Photo of a scandinavian u-shaped separate kitchen in Paris with a drop-in sink, flat-panel cabinets, green cabinets, wood benchtops, black appliances, a peninsula, beige floor and brown benchtop.
Photo of a scandinavian u-shaped separate kitchen in Paris with a drop-in sink, flat-panel cabinets, green cabinets, wood benchtops, black appliances, a peninsula, beige floor and brown benchtop.
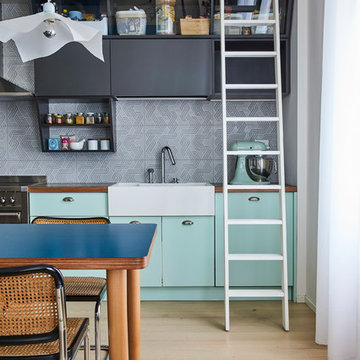
Ph. Matteo Imbriani
Photo of a mid-sized contemporary single-wall open plan kitchen in Milan with flat-panel cabinets, green cabinets, laminate benchtops, grey splashback, ceramic splashback, light hardwood floors, no island, grey benchtop, beige floor, a farmhouse sink and black appliances.
Photo of a mid-sized contemporary single-wall open plan kitchen in Milan with flat-panel cabinets, green cabinets, laminate benchtops, grey splashback, ceramic splashback, light hardwood floors, no island, grey benchtop, beige floor, a farmhouse sink and black appliances.
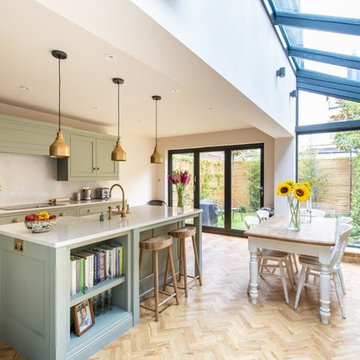
David Rannard
This is an example of a mid-sized transitional single-wall eat-in kitchen in Kent with green cabinets, white splashback, light hardwood floors, with island, beige floor, white benchtop and shaker cabinets.
This is an example of a mid-sized transitional single-wall eat-in kitchen in Kent with green cabinets, white splashback, light hardwood floors, with island, beige floor, white benchtop and shaker cabinets.
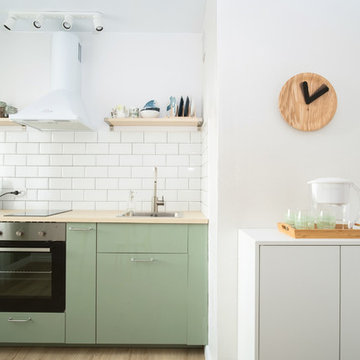
Photo of a small contemporary single-wall separate kitchen in Saint Petersburg with flat-panel cabinets, green cabinets, wood benchtops, white splashback, stainless steel appliances, laminate floors, no island, beige floor, beige benchtop, a drop-in sink and ceramic splashback.
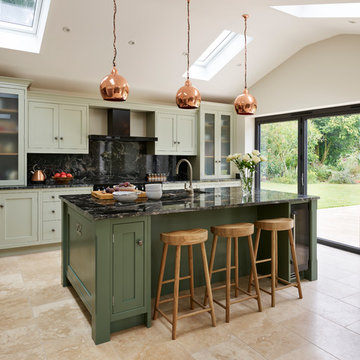
Nature lover's Stuart and Joanne wanted their kitchen to reflect their love of nature and outdoors. Bi-fold doors help to physically connect the kitchen and garden whilst the green colour palette creates the relaxed, organic atmosphere they were hoping to achieve.
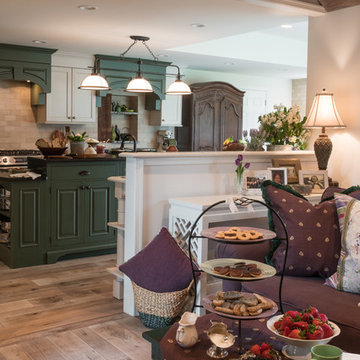
A British client requested an 'unfitted' look. Robinson Interiors was called in to help create a space that appeared built up over time, with vintage elements. For this kitchen reclaimed wood was used along with three distinctly different cabinet finishes (Stained Wood, Ivory, and Vintage Green), multiple hardware styles (Black, Bronze and Pewter) and two different backsplash tiles. We even used some freestanding furniture (A vintage French armoire) to give it that European cottage feel. A fantastic 'SubZero 48' Refrigerator, a British Racing Green Aga stove, the super cool Waterstone faucet with farmhouse sink all hep create a quirky, fun, and eclectic space! We also included a few distinctive architectural elements, like the Oculus Window Seat (part of a bump-out addition at one end of the space) and an awesome bronze compass inlaid into the newly installed hardwood floors. This bronze plaque marks a pivotal crosswalk central to the home's floor plan. Finally, the wonderful purple and green color scheme is super fun and definitely makes this kitchen feel like springtime all year round! Masterful use of Pantone's Color of the year, Ultra Violet, keeps this traditional cottage kitchen feeling fresh and updated.
Kitchen with Green Cabinets and Beige Floor Design Ideas
2