Kitchen with Green Cabinets and Beige Floor Design Ideas
Refine by:
Budget
Sort by:Popular Today
141 - 160 of 2,609 photos
Item 1 of 3
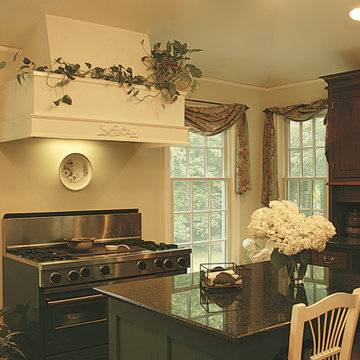
Bethesda Kitchen Addition
Inspiration for a small traditional l-shaped separate kitchen in DC Metro with with island, an undermount sink, recessed-panel cabinets, green cabinets, granite benchtops, stainless steel appliances, ceramic floors and beige floor.
Inspiration for a small traditional l-shaped separate kitchen in DC Metro with with island, an undermount sink, recessed-panel cabinets, green cabinets, granite benchtops, stainless steel appliances, ceramic floors and beige floor.
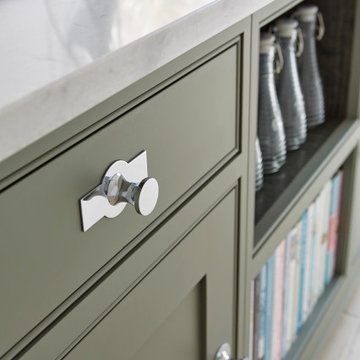
This sage green shaker kitchen perfectly combines crisp fresh colours and clean lines. This beautiful design is expertly planned and zoned to ensure everything is easy to reach, open storage creates a soft and beautiful kitchen ideal for everyday living.
While the open storage takes care of the beautiful pieces you like to display, the hidden storage looks after the more practical aspects of a busy kitchen. We have incorporated an impressive pantry cabinet into this kitchen that holds a huge amount of food and all the necessary store cupboard staples.
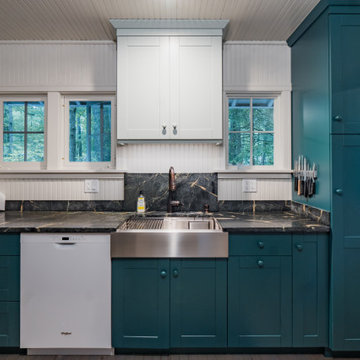
A cozy and intimate kitchen in a summer home right here in South Lebanon. The kitchen is used by an avid baker and was custom built to suit those needs.
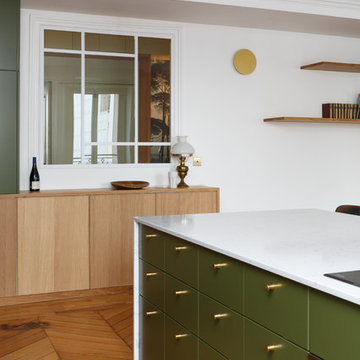
Design ideas for a mid-sized contemporary galley open plan kitchen in Paris with an undermount sink, flat-panel cabinets, green cabinets, marble benchtops, white splashback, marble splashback, black appliances, with island, white benchtop, light hardwood floors and beige floor.
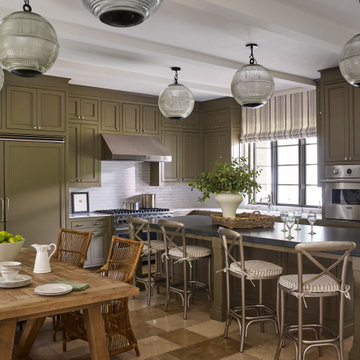
Inspiration for a large transitional l-shaped eat-in kitchen in Austin with a farmhouse sink, green cabinets, quartz benchtops, white splashback, subway tile splashback, stainless steel appliances, ceramic floors, with island, beige floor, black benchtop, exposed beam and beaded inset cabinets.
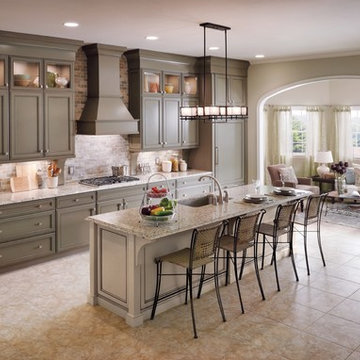
Photos from KraftMaid Cabinetry
Large transitional single-wall eat-in kitchen in Birmingham with an undermount sink, recessed-panel cabinets, green cabinets, granite benchtops, grey splashback, stainless steel appliances, porcelain floors, with island, beige floor, beige benchtop and stone tile splashback.
Large transitional single-wall eat-in kitchen in Birmingham with an undermount sink, recessed-panel cabinets, green cabinets, granite benchtops, grey splashback, stainless steel appliances, porcelain floors, with island, beige floor, beige benchtop and stone tile splashback.

Photo of a mid-sized contemporary l-shaped eat-in kitchen in Moscow with an undermount sink, flat-panel cabinets, green cabinets, quartz benchtops, grey splashback, engineered quartz splashback, stainless steel appliances, light hardwood floors, no island, beige floor and grey benchtop.
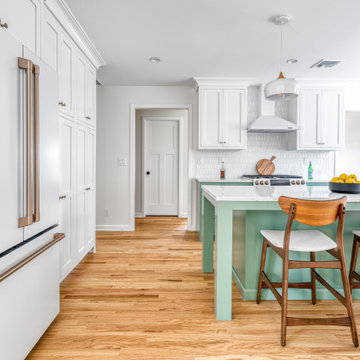
Full kitchen and first floor gut reno along with powder room upgrade. New windows, patio door, flooring, trim, and service upgrade (along with many other details!)
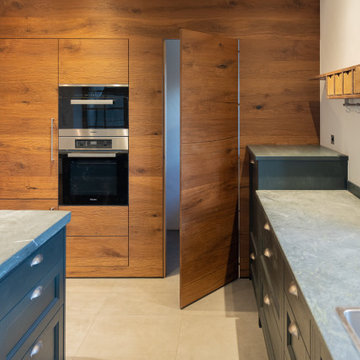
Die Tür zur Vorratskammer wird nur über ein drücken an die Front geöffnet. Damit verschwindet sie in der Holzwand und wird dezent gehalten.
Design ideas for a large country u-shaped open plan kitchen in Munich with a farmhouse sink, raised-panel cabinets, green cabinets, granite benchtops, stainless steel appliances, with island, beige floor and green benchtop.
Design ideas for a large country u-shaped open plan kitchen in Munich with a farmhouse sink, raised-panel cabinets, green cabinets, granite benchtops, stainless steel appliances, with island, beige floor and green benchtop.
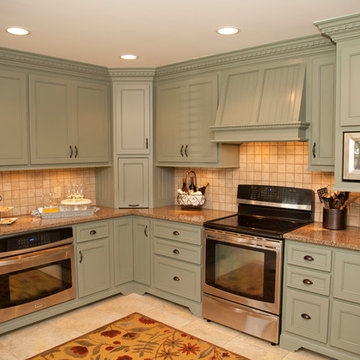
Hoover Video Productions
Large country u-shaped separate kitchen in Atlanta with a double-bowl sink, shaker cabinets, green cabinets, quartzite benchtops, beige splashback, ceramic splashback, stainless steel appliances, ceramic floors, a peninsula and beige floor.
Large country u-shaped separate kitchen in Atlanta with a double-bowl sink, shaker cabinets, green cabinets, quartzite benchtops, beige splashback, ceramic splashback, stainless steel appliances, ceramic floors, a peninsula and beige floor.

a fresh bohemian open kitchen design.
this design is intended to bring life and color to its surroundings, with bright green cabinets that imitate nature and the fluted island front that creates a beautiful contrast between the elegant marble backsplash and the earthiness of the natural wood.
this kitchen design is the perfect combination between classic elegance and Boho-chic.
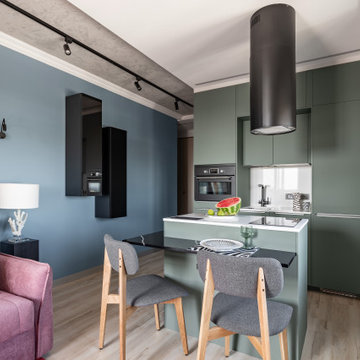
Два окна в основной комнате пропускают много света и открывают прекрасную панораму северной стороны города. Благодаря такой планировке появилась возможность избежать переноса стен и оставили все как есть.
Небольшая площадь продиктовала особое внимание к эргономике квартиры. Кухня, гостиная и спальня представляют единое пространство, и чтобы усилить эффект цельности и органичности, было использовано одинаковое напольное покрытие для всего помещения квартиры. За счет вытянутой прямоугольной формы комнаты удалось добавить кухонный остров и вынести на него варочные панели и вытяжку, что позволило сделать небольшое пространство более функциональным. Все рабочие поверхности кухни выполнены из кварцевого агломерата и натурального мрамора.
Кухня, ИКЕА. Стулья, «СК Дизайн». Смеситель и мойка, Omoikiri. Вытяжка островная, Maunfeld. Духовой шкаф, ИКЕА.
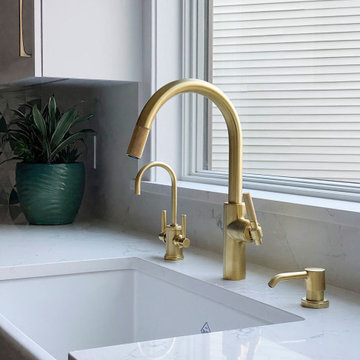
Inspiration for a mid-sized midcentury u-shaped eat-in kitchen in New York with a farmhouse sink, shaker cabinets, green cabinets, multi-coloured splashback, mosaic tile splashback, stainless steel appliances, light hardwood floors, with island, beige floor and white benchtop.
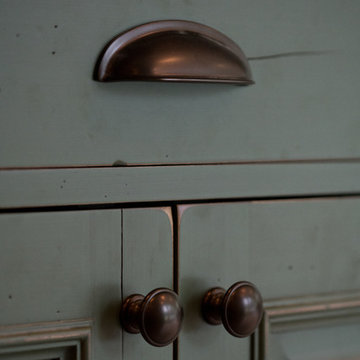
A British client requested an 'unfitted' look. Robinson Interiors was called in to help create a space that appeared built up over time, with vintage elements. For this kitchen reclaimed wood was used along with three distinctly different cabinet finishes (Stained Wood, Ivory, and Vintage Green), multiple hardware styles (Black, Bronze and Pewter) and two different backsplash tiles. We even used some freestanding furniture (A vintage French armoire) to give it that European cottage feel. A fantastic 'SubZero 48' Refrigerator, a British Racing Green Aga stove, the super cool Waterstone faucet with farmhouse sink all hep create a quirky, fun, and eclectic space! We also included a few distinctive architectural elements, like the Oculus Window Seat (part of a bump-out addition at one end of the space) and an awesome bronze compass inlaid into the newly installed hardwood floors. This bronze plaque marks a pivotal crosswalk central to the home's floor plan. Finally, the wonderful purple and green color scheme is super fun and definitely makes this kitchen feel like springtime all year round! Masterful use of Pantone's Color of the year, Ultra Violet, keeps this traditional cottage kitchen feeling fresh and updated.
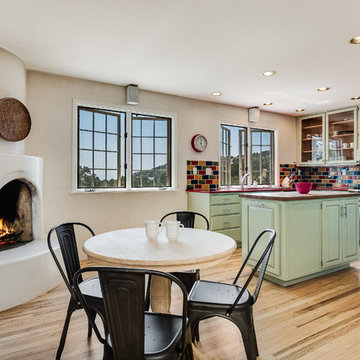
Lou Novick Photography
This is an example of a mid-sized u-shaped eat-in kitchen in Other with a double-bowl sink, shaker cabinets, green cabinets, multi-coloured splashback, subway tile splashback, stainless steel appliances, light hardwood floors, with island and beige floor.
This is an example of a mid-sized u-shaped eat-in kitchen in Other with a double-bowl sink, shaker cabinets, green cabinets, multi-coloured splashback, subway tile splashback, stainless steel appliances, light hardwood floors, with island and beige floor.
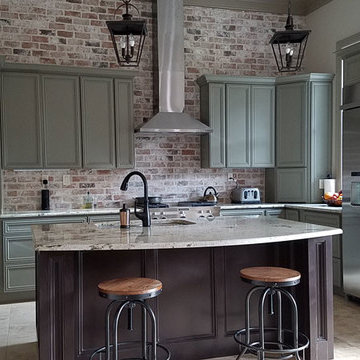
Inspiration for a mid-sized industrial l-shaped eat-in kitchen in Houston with an undermount sink, recessed-panel cabinets, green cabinets, granite benchtops, red splashback, brick splashback, stainless steel appliances, ceramic floors, with island and beige floor.
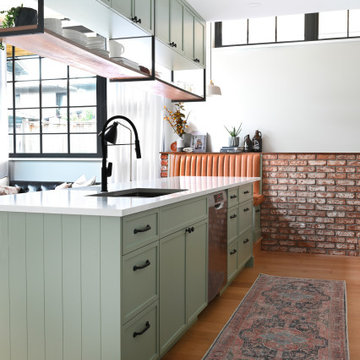
This North Vancouver Laneway home highlights a thoughtful floorplan to utilize its small square footage along with materials that added character while highlighting the beautiful architectural elements that draw your attention up towards the ceiling.
Build: Revel Built Construction
Interior Design: Rebecca Foster
Architecture: Architrix
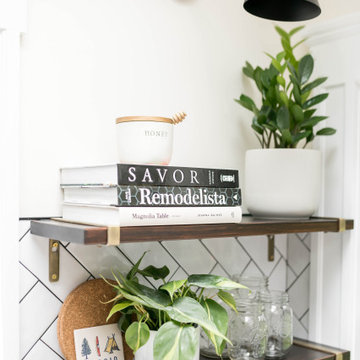
Industrial transitional English style kitchen. The addition and remodeling were designed to keep the outdoors inside. Replaced the uppers and prioritized windows connected to key parts of the backyard and having open shelvings with walnut and brass details.
Custom dark cabinets made locally. Designed to maximize the storage and performance of a growing family and host big gatherings. The large island was a key goal of the homeowners with the abundant seating and the custom booth opposite to the range area. The booth was custom built to match the client's favorite dinner spot. In addition, we created a more New England style mudroom in connection with the patio. And also a full pantry with a coffee station and pocket doors.
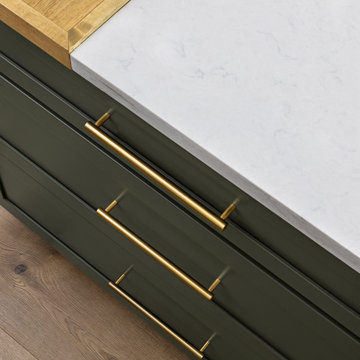
Large traditional u-shaped open plan kitchen in Detroit with a farmhouse sink, shaker cabinets, green cabinets, quartz benchtops, white splashback, marble splashback, stainless steel appliances, light hardwood floors, with island, beige floor and white benchtop.
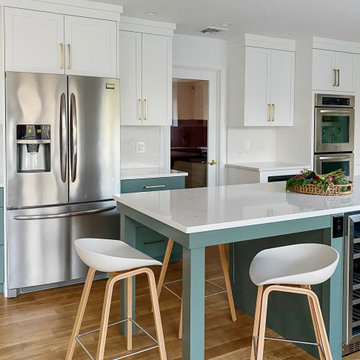
Mid-sized midcentury u-shaped eat-in kitchen in New York with a farmhouse sink, shaker cabinets, green cabinets, multi-coloured splashback, mosaic tile splashback, stainless steel appliances, light hardwood floors, with island, beige floor and white benchtop.
Kitchen with Green Cabinets and Beige Floor Design Ideas
8