Kitchen with Green Cabinets and Black Appliances Design Ideas
Refine by:
Budget
Sort by:Popular Today
1 - 20 of 2,685 photos
Item 1 of 3

View of kitchen from open plan dining/ living area.
Mid-sized contemporary open plan kitchen in Other with a farmhouse sink, green cabinets, white splashback, ceramic splashback, black appliances, medium hardwood floors, with island and white benchtop.
Mid-sized contemporary open plan kitchen in Other with a farmhouse sink, green cabinets, white splashback, ceramic splashback, black appliances, medium hardwood floors, with island and white benchtop.

Photo of an expansive contemporary galley kitchen in Melbourne with green cabinets, quartz benchtops, white splashback, black appliances, with island, white benchtop, an undermount sink, flat-panel cabinets, medium hardwood floors and brown floor.
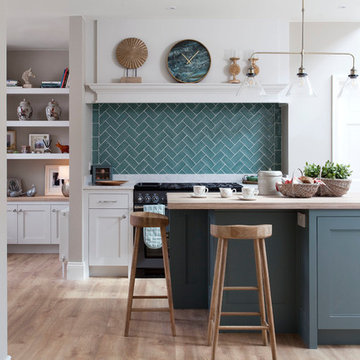
Design ideas for a transitional kitchen in Other with green cabinets, quartzite benchtops, green splashback, porcelain splashback, black appliances, light hardwood floors, with island, white benchtop, recessed-panel cabinets and beige floor.
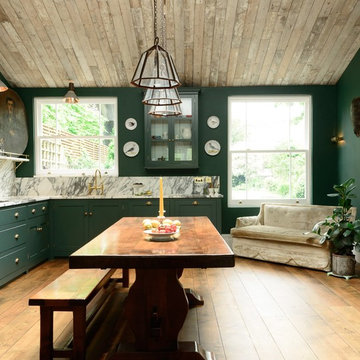
Photo by deVol Kitchens
Design ideas for a mid-sized traditional l-shaped eat-in kitchen in London with shaker cabinets, green cabinets, marble benchtops, stone slab splashback, black appliances, no island, medium hardwood floors and multi-coloured splashback.
Design ideas for a mid-sized traditional l-shaped eat-in kitchen in London with shaker cabinets, green cabinets, marble benchtops, stone slab splashback, black appliances, no island, medium hardwood floors and multi-coloured splashback.

Design ideas for a large transitional l-shaped eat-in kitchen in London with an undermount sink, shaker cabinets, green cabinets, quartzite benchtops, white splashback, black appliances, ceramic floors, with island, grey floor and white benchtop.

Darkest green base cabinets were paired with off white wall units and walnut cladding to create a beautiful modern kitchen. Details include a slim profile ceramic worktop and splashback, oak block herringbone floor, wrap around kitchen shelf and black and brass wall lights.
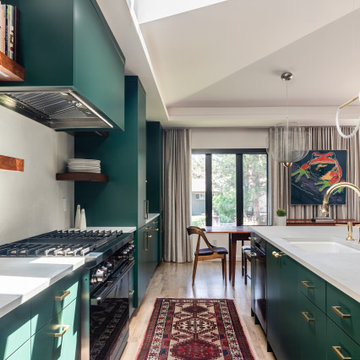
A living, dining, and kitchen area were opened up, and the flat 8 foot ceiling torn out to open up a large vaulted coffer, punctuated by a double skylight shaft over the cooktop and sink that floods the kitchen with daylight. Three windows on left (north) wall were closed in for privacy and wall space for cabinets

Сергей Ананьев
Design ideas for a mid-sized contemporary u-shaped eat-in kitchen in Moscow with a single-bowl sink, flat-panel cabinets, green cabinets, solid surface benchtops, ceramic splashback, porcelain floors, multi-coloured floor, white benchtop, beige splashback, black appliances and a peninsula.
Design ideas for a mid-sized contemporary u-shaped eat-in kitchen in Moscow with a single-bowl sink, flat-panel cabinets, green cabinets, solid surface benchtops, ceramic splashback, porcelain floors, multi-coloured floor, white benchtop, beige splashback, black appliances and a peninsula.
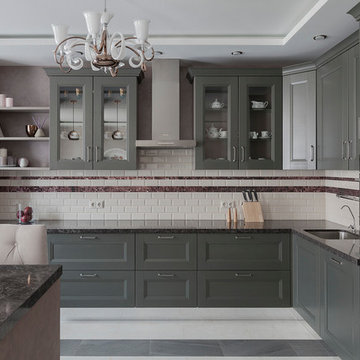
Фотограф Юрий Гришко
Design ideas for a mid-sized transitional l-shaped open plan kitchen in Moscow with an undermount sink, recessed-panel cabinets, green cabinets, quartz benchtops, beige splashback, subway tile splashback, black appliances, porcelain floors, grey benchtop and grey floor.
Design ideas for a mid-sized transitional l-shaped open plan kitchen in Moscow with an undermount sink, recessed-panel cabinets, green cabinets, quartz benchtops, beige splashback, subway tile splashback, black appliances, porcelain floors, grey benchtop and grey floor.
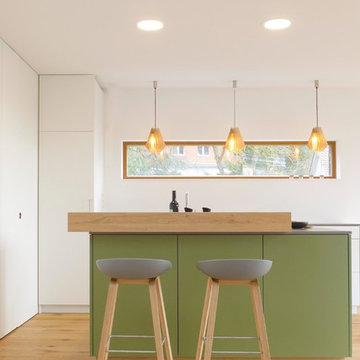
Mehr Farbe wagen! Auch wenn schwarz und weiß nach wie vor die dominierenden Farben in der Küche sind, hebt auch ein sanfter Grünton- gut abgestimmt mit Beleuchtung und Bodenbelag- den Küchenblock zum Zentrum der Küche. Der Tresen lädt durch die ins Kochfeld integrierte Dunstabzugshaube nicht nur zur Kommunikation ein, sondern mit den gemütlichen Barhockern auch zur ganz privaten Kochshow.
Alle Bildrechte verbleiben bei Silke Rabe
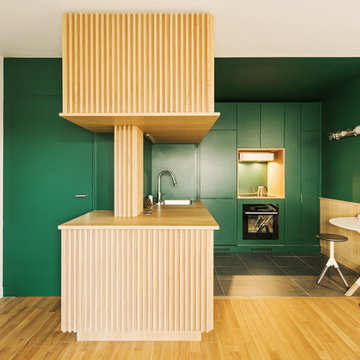
Photo of a contemporary l-shaped kitchen in Paris with a drop-in sink, flat-panel cabinets, green cabinets, wood benchtops, green splashback, black appliances, a peninsula, grey floor and beige benchtop.
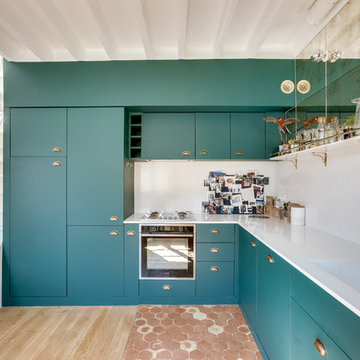
shoootin
Inspiration for a large contemporary l-shaped open plan kitchen in Paris with green cabinets, no island, an integrated sink, flat-panel cabinets, white splashback, black appliances, light hardwood floors, white benchtop and brown floor.
Inspiration for a large contemporary l-shaped open plan kitchen in Paris with green cabinets, no island, an integrated sink, flat-panel cabinets, white splashback, black appliances, light hardwood floors, white benchtop and brown floor.
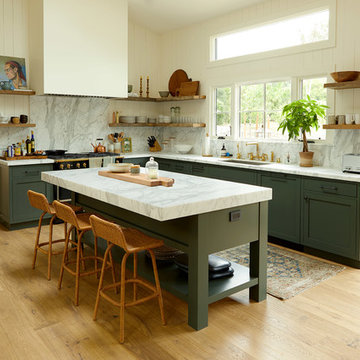
Inspiration for a country l-shaped eat-in kitchen in Santa Barbara with an undermount sink, shaker cabinets, green cabinets, white splashback, stone slab splashback, black appliances, medium hardwood floors, with island and brown floor.
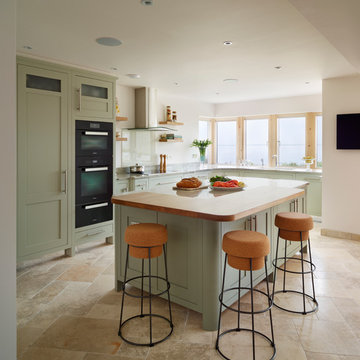
An oak breakfast bar wraps around two sides of the island. This creates comfortable seating for three or four guests. The island itself purposefully lacks appliances, our clients felt that they didn't want the dining space interfered with by a cooking area on the island. However, there is ample space for food preparation on the island, encouraging food prep to take place alongside the informal seating area.
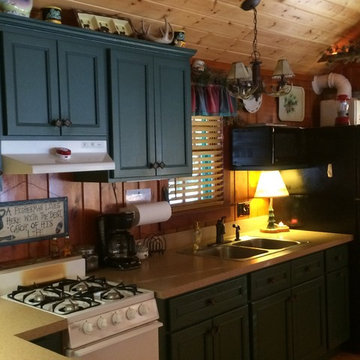
Kathy Lange
Design ideas for a large country l-shaped eat-in kitchen in Milwaukee with a drop-in sink, recessed-panel cabinets, green cabinets, laminate benchtops, beige splashback, black appliances, light hardwood floors, no island and timber splashback.
Design ideas for a large country l-shaped eat-in kitchen in Milwaukee with a drop-in sink, recessed-panel cabinets, green cabinets, laminate benchtops, beige splashback, black appliances, light hardwood floors, no island and timber splashback.

Inspiration for a large contemporary kitchen in Sydney with an undermount sink, flat-panel cabinets, green cabinets, quartz benchtops, engineered quartz splashback, black appliances, medium hardwood floors and with island.

Design ideas for a contemporary galley kitchen in Sydney with an undermount sink, flat-panel cabinets, green cabinets, green splashback, black appliances, light hardwood floors, with island, beige floor and white benchtop.
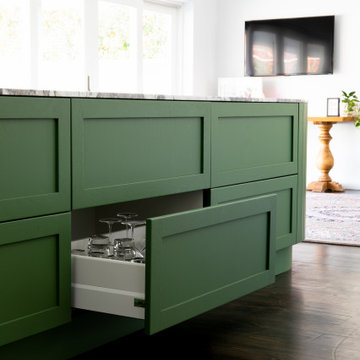
With a carefully executed choice of colour to provide a true feature point in the some what
monochromatic home.
With ultra rich cote de’zure marble tops, such a stunning contrast to this open plan living
space oozing drama and a sense of quirkiness.
A simple yet highly functional and timeless design.
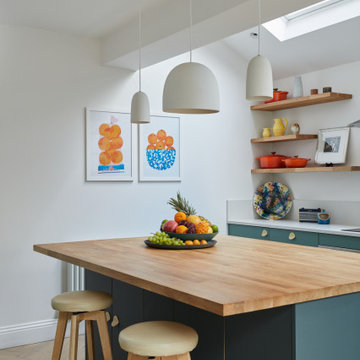
Inspiration for a large eclectic l-shaped open plan kitchen in London with an integrated sink, flat-panel cabinets, green cabinets, quartz benchtops, grey splashback, engineered quartz splashback, black appliances, light hardwood floors, a peninsula and grey benchtop.

The light and modern open plan kitchen, dining and living room allows the family to spend time together.
Photo of a mid-sized contemporary open plan kitchen in Devon with a drop-in sink, flat-panel cabinets, green cabinets, solid surface benchtops, black splashback, ceramic splashback, black appliances, light hardwood floors, with island, brown floor and white benchtop.
Photo of a mid-sized contemporary open plan kitchen in Devon with a drop-in sink, flat-panel cabinets, green cabinets, solid surface benchtops, black splashback, ceramic splashback, black appliances, light hardwood floors, with island, brown floor and white benchtop.
Kitchen with Green Cabinets and Black Appliances Design Ideas
1