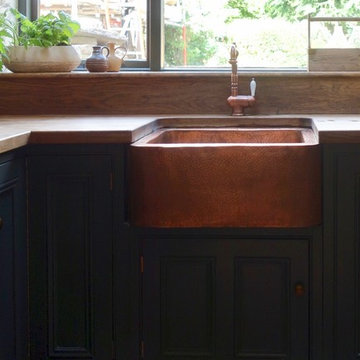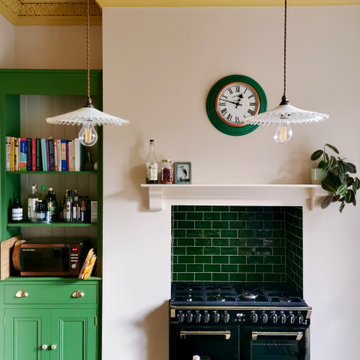Kitchen with Green Cabinets and Brown Benchtop Design Ideas
Sort by:Popular Today
141 - 160 of 915 photos
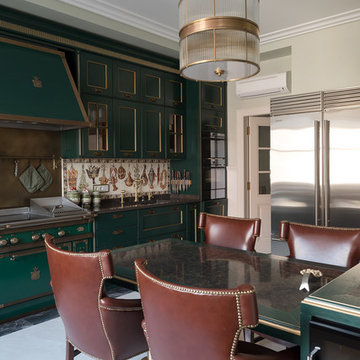
This is an example of a large transitional single-wall eat-in kitchen in Moscow with an undermount sink, recessed-panel cabinets, green cabinets, quartzite benchtops, white splashback, ceramic splashback, black appliances, marble floors, a peninsula, beige floor and brown benchtop.
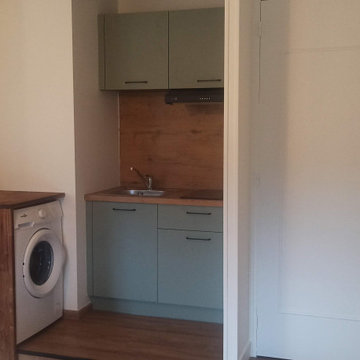
Mon client souhaite faire une location de ce studio en meublé. Nous avons choisi pour ce logement une décoration scandinave et haut de gamme.
Small scandinavian single-wall open plan kitchen in Other with an undermount sink, beaded inset cabinets, green cabinets, laminate benchtops, brown splashback, timber splashback, stainless steel appliances, light hardwood floors, no island, brown floor and brown benchtop.
Small scandinavian single-wall open plan kitchen in Other with an undermount sink, beaded inset cabinets, green cabinets, laminate benchtops, brown splashback, timber splashback, stainless steel appliances, light hardwood floors, no island, brown floor and brown benchtop.
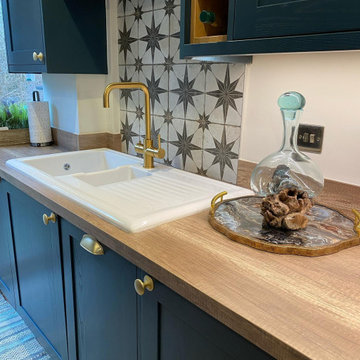
This project was a narrow kitchen in Bromham Bedfordshire. We removed the kitchen and some small stud walls to maximise the space, and fitted this beautiful ash Aldana skinny shaker kitchen painted in Marine. The customer chose laminate worktop, LVT floor fitted in a herringbone style, brass handles and tap and a feature splashback.
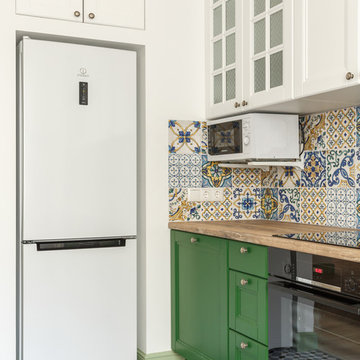
This is an example of a scandinavian single-wall eat-in kitchen in Moscow with ceramic splashback, recessed-panel cabinets, green cabinets, wood benchtops, multi-coloured splashback, black appliances and brown benchtop.
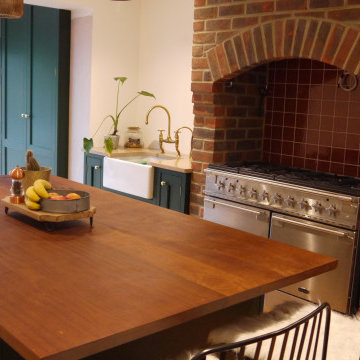
A stunning dark green kitchen with Oak worktops and great features all around, giving it a lovely natural and relaxing feel
Mid-sized traditional galley eat-in kitchen in London with a farmhouse sink, shaker cabinets, green cabinets, wood benchtops, light hardwood floors, with island, brown floor and brown benchtop.
Mid-sized traditional galley eat-in kitchen in London with a farmhouse sink, shaker cabinets, green cabinets, wood benchtops, light hardwood floors, with island, brown floor and brown benchtop.
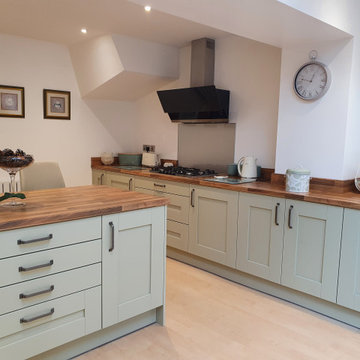
Range: Millbourne
Colour: Sage Green
Worktops: Block Walnut Laminate
Inspiration for a mid-sized contemporary single-wall open plan kitchen in West Midlands with shaker cabinets, green cabinets, laminate benchtops, grey splashback, glass tile splashback, with island and brown benchtop.
Inspiration for a mid-sized contemporary single-wall open plan kitchen in West Midlands with shaker cabinets, green cabinets, laminate benchtops, grey splashback, glass tile splashback, with island and brown benchtop.
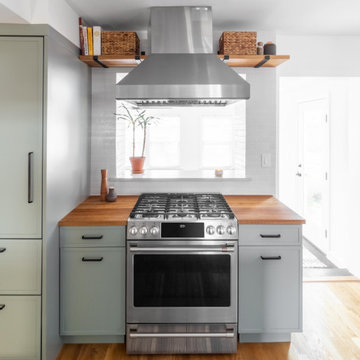
Design ideas for a mid-sized transitional l-shaped eat-in kitchen in DC Metro with shaker cabinets, green cabinets, wood benchtops, white splashback, subway tile splashback, stainless steel appliances, light hardwood floors, brown floor and brown benchtop.
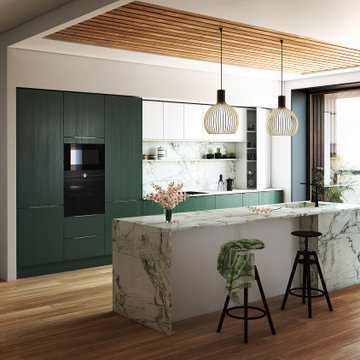
Photo of a small contemporary galley kitchen in Other with an integrated sink, beaded inset cabinets, green cabinets, concrete benchtops, subway tile splashback, stainless steel appliances, bamboo floors, with island and brown benchtop.
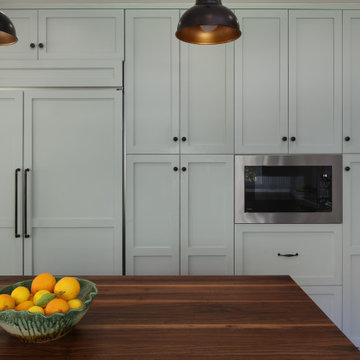
An original 1930’s English Tudor with only 2 bedrooms and 1 bath spanning about 1730 sq.ft. was purchased by a family with 2 amazing young kids, we saw the potential of this property to become a wonderful nest for the family to grow.
The plan was to reach a 2550 sq. ft. home with 4 bedroom and 4 baths spanning over 2 stories.
With continuation of the exiting architectural style of the existing home.
A large 1000sq. ft. addition was constructed at the back portion of the house to include the expended master bedroom and a second-floor guest suite with a large observation balcony overlooking the mountains of Angeles Forest.
An L shape staircase leading to the upstairs creates a moment of modern art with an all white walls and ceilings of this vaulted space act as a picture frame for a tall window facing the northern mountains almost as a live landscape painting that changes throughout the different times of day.
Tall high sloped roof created an amazing, vaulted space in the guest suite with 4 uniquely designed windows extruding out with separate gable roof above.
The downstairs bedroom boasts 9’ ceilings, extremely tall windows to enjoy the greenery of the backyard, vertical wood paneling on the walls add a warmth that is not seen very often in today’s new build.
The master bathroom has a showcase 42sq. walk-in shower with its own private south facing window to illuminate the space with natural morning light. A larger format wood siding was using for the vanity backsplash wall and a private water closet for privacy.
In the interior reconfiguration and remodel portion of the project the area serving as a family room was transformed to an additional bedroom with a private bath, a laundry room and hallway.
The old bathroom was divided with a wall and a pocket door into a powder room the leads to a tub room.
The biggest change was the kitchen area, as befitting to the 1930’s the dining room, kitchen, utility room and laundry room were all compartmentalized and enclosed.
We eliminated all these partitions and walls to create a large open kitchen area that is completely open to the vaulted dining room. This way the natural light the washes the kitchen in the morning and the rays of sun that hit the dining room in the afternoon can be shared by the two areas.
The opening to the living room remained only at 8’ to keep a division of space.
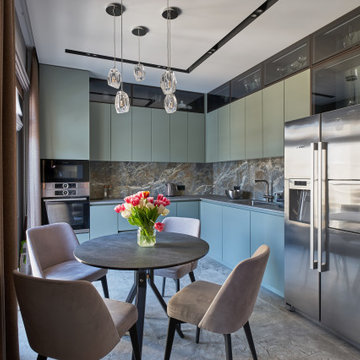
This is an example of a contemporary l-shaped eat-in kitchen in Other with an undermount sink, flat-panel cabinets, green cabinets, granite benchtops, multi-coloured splashback, porcelain splashback, black appliances, porcelain floors, no island, multi-coloured floor and brown benchtop.
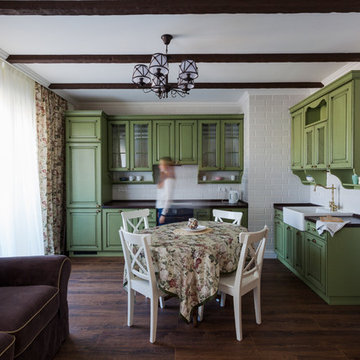
Кухня сложного оливкового оттенка стала отправной точкой всего интерьера. Материал фасадов массив дерева. Фото Маргарита Кунник
Кухня Славные кухни
This is an example of a small country l-shaped open plan kitchen in Saint Petersburg with a farmhouse sink, recessed-panel cabinets, green cabinets, laminate benchtops, white splashback, ceramic splashback, black appliances, laminate floors, no island, brown floor and brown benchtop.
This is an example of a small country l-shaped open plan kitchen in Saint Petersburg with a farmhouse sink, recessed-panel cabinets, green cabinets, laminate benchtops, white splashback, ceramic splashback, black appliances, laminate floors, no island, brown floor and brown benchtop.
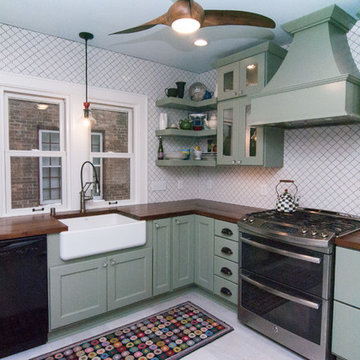
This is an example of an eclectic l-shaped kitchen in Milwaukee with a farmhouse sink, shaker cabinets, green cabinets, wood benchtops, white splashback, porcelain splashback, stainless steel appliances, porcelain floors, grey floor and brown benchtop.
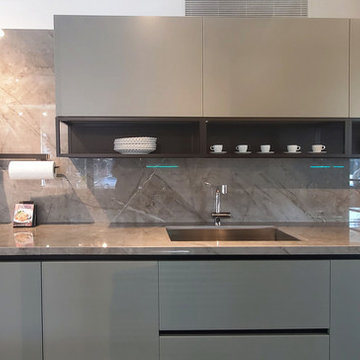
View of kitchen cabinets,
Feature shown: undercabinet shelf and lighting,
Gorgeous Italian kitchen!
Base Cabinets: Arredo3 - Olive matte lacquered cabinets
Tall Cabinets: Arredo3 - Olive matte lacquered cabinets and glass door tall units
Wall panel system and accessories - Arredo3
Countertop: Dekton
Sink: Blanco under-mount sink
Fixtures: Gessi Faucet
Appliances:
- Smeg cooktop, oven, and steam oven
- Smeg refrigerator
- Smeg blender and citrus juicer
- Smeg panel-ready dishwasher
- Liebherr panel-ready refrigerator (30")
- Zephyr range hood
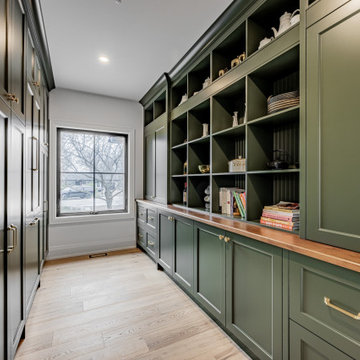
This walk-in pantry has floor to ceiling custom green cabinetry with brass handles. A hidden panelled fridge and freezer. Open shelving with bead-board backing.
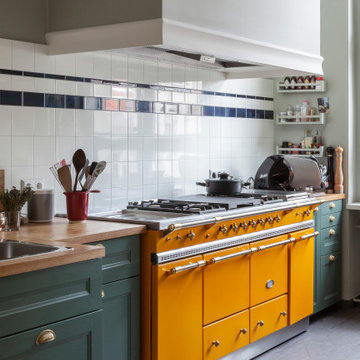
Photo of a mid-sized mediterranean single-wall kitchen in Berlin with a drop-in sink, recessed-panel cabinets, green cabinets, wood benchtops, grey floor and brown benchtop.
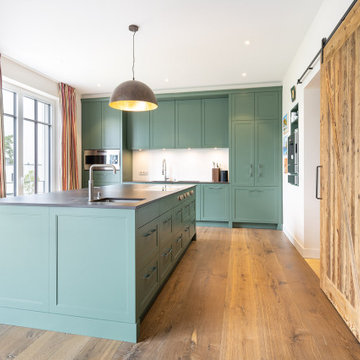
Die feine englische Landhausküche! Bei dieser luxuriösen BEER Shaker-Küche, sind alle Linien klar, schlicht und funktional gehalten. Dadurch sind Küchen im Shaker-Stil äußerst zeitlos und wirken auch in modernsten Wohnungen und Häusern nicht fehl am Platz. Im Vergleich zu einer klassischen, englischen Landhausküche wird hier auf Ornamente, Schnörkel und Verzierungen verzichtet. Der Fokus liegt vielmehr auf der Funktionalität der Küche. Als Material kommt überwiegend heimisches, massives Holz zum Einsatz. Knöpfe und Haken sind aus Metall.
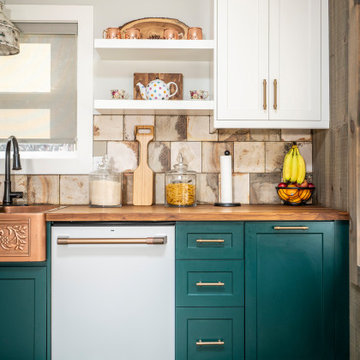
Inspiration for a small country l-shaped kitchen in Other with a farmhouse sink, shaker cabinets, green cabinets, wood benchtops, beige splashback, ceramic splashback, white appliances, medium hardwood floors, with island, brown floor and brown benchtop.
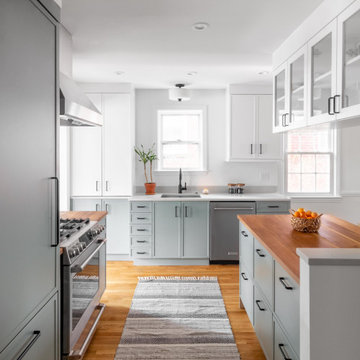
Photo of a mid-sized transitional l-shaped eat-in kitchen in DC Metro with an undermount sink, shaker cabinets, green cabinets, wood benchtops, stainless steel appliances, light hardwood floors, a peninsula, brown floor and brown benchtop.
Kitchen with Green Cabinets and Brown Benchtop Design Ideas
8
