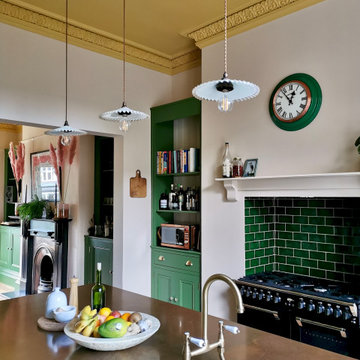Kitchen with Green Cabinets and Brown Benchtop Design Ideas
Refine by:
Budget
Sort by:Popular Today
101 - 120 of 915 photos
Item 1 of 3
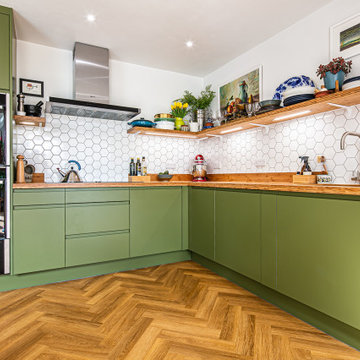
Design ideas for a mid-sized l-shaped open plan kitchen in Other with flat-panel cabinets, green cabinets, wood benchtops, white splashback, mosaic tile splashback, panelled appliances, medium hardwood floors, no island, brown floor and brown benchtop.
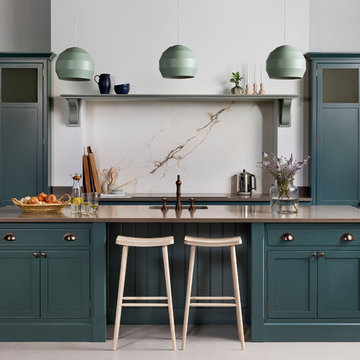
This is an example of a transitional galley kitchen in Cambridgeshire with an undermount sink, shaker cabinets, green cabinets, beige splashback, stone slab splashback, panelled appliances, with island, beige floor and brown benchtop.
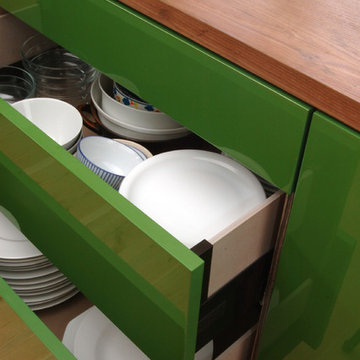
sabine berthold fotografie, münchen
Mid-sized contemporary single-wall open plan kitchen in Other with flat-panel cabinets, green cabinets, wood benchtops, grey splashback, stainless steel appliances, light hardwood floors, no island, brown floor and brown benchtop.
Mid-sized contemporary single-wall open plan kitchen in Other with flat-panel cabinets, green cabinets, wood benchtops, grey splashback, stainless steel appliances, light hardwood floors, no island, brown floor and brown benchtop.
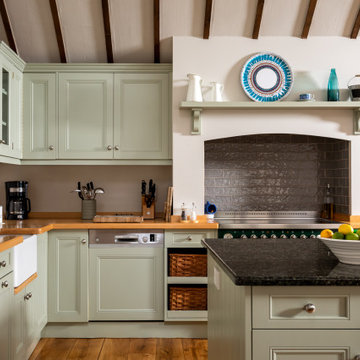
Photo of a large country u-shaped open plan kitchen in Gloucestershire with a farmhouse sink, recessed-panel cabinets, green cabinets, wood benchtops, coloured appliances, medium hardwood floors, with island, brown floor and brown benchtop.
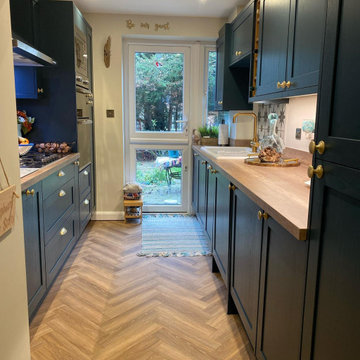
This project was a narrow kitchen in Bromham Bedfordshire. We removed the kitchen and some small stud walls to maximise the space, and fitted this beautiful ash Aldana skinny shaker kitchen painted in Marine. The customer chose laminate worktop, LVT floor fitted in a herringbone style, brass handles and tap and a feature splashback.
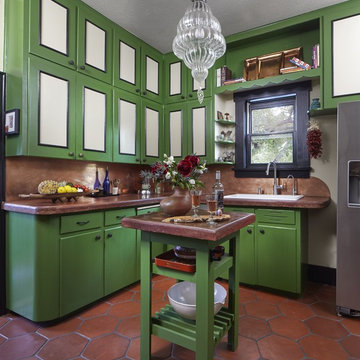
This is an example of a l-shaped kitchen in Denver with a drop-in sink, flat-panel cabinets, green cabinets, brown splashback, stainless steel appliances, terra-cotta floors, with island, brown floor and brown benchtop.
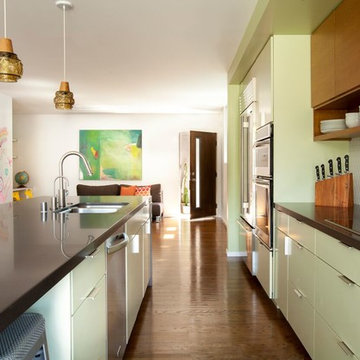
This is an example of a contemporary galley open plan kitchen in Los Angeles with an undermount sink, flat-panel cabinets, green cabinets, grey splashback, ceramic splashback, stainless steel appliances, dark hardwood floors, with island, brown floor and brown benchtop.
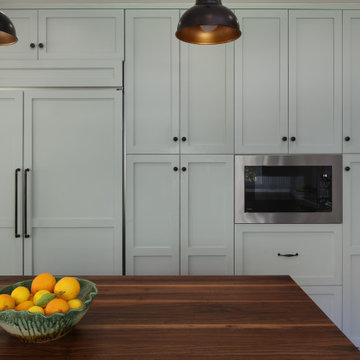
An original 1930’s English Tudor with only 2 bedrooms and 1 bath spanning about 1730 sq.ft. was purchased by a family with 2 amazing young kids, we saw the potential of this property to become a wonderful nest for the family to grow.
The plan was to reach a 2550 sq. ft. home with 4 bedroom and 4 baths spanning over 2 stories.
With continuation of the exiting architectural style of the existing home.
A large 1000sq. ft. addition was constructed at the back portion of the house to include the expended master bedroom and a second-floor guest suite with a large observation balcony overlooking the mountains of Angeles Forest.
An L shape staircase leading to the upstairs creates a moment of modern art with an all white walls and ceilings of this vaulted space act as a picture frame for a tall window facing the northern mountains almost as a live landscape painting that changes throughout the different times of day.
Tall high sloped roof created an amazing, vaulted space in the guest suite with 4 uniquely designed windows extruding out with separate gable roof above.
The downstairs bedroom boasts 9’ ceilings, extremely tall windows to enjoy the greenery of the backyard, vertical wood paneling on the walls add a warmth that is not seen very often in today’s new build.
The master bathroom has a showcase 42sq. walk-in shower with its own private south facing window to illuminate the space with natural morning light. A larger format wood siding was using for the vanity backsplash wall and a private water closet for privacy.
In the interior reconfiguration and remodel portion of the project the area serving as a family room was transformed to an additional bedroom with a private bath, a laundry room and hallway.
The old bathroom was divided with a wall and a pocket door into a powder room the leads to a tub room.
The biggest change was the kitchen area, as befitting to the 1930’s the dining room, kitchen, utility room and laundry room were all compartmentalized and enclosed.
We eliminated all these partitions and walls to create a large open kitchen area that is completely open to the vaulted dining room. This way the natural light the washes the kitchen in the morning and the rays of sun that hit the dining room in the afternoon can be shared by the two areas.
The opening to the living room remained only at 8’ to keep a division of space.
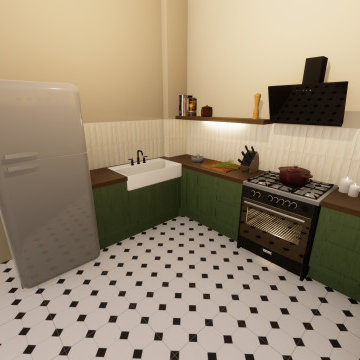
Rénovation d'une maison à Hyères (83)
La cuisine, auparavant un bureau, se veut simple et sans meuble haut. On ne place que l'essentiel : rangements, gazinière piano à 5 feux et un grand évier timbre d'office. Le sol à cabochons rappelle celui des cuisines d'autrefois, et le carrelage écru vient apporter la touche finale.
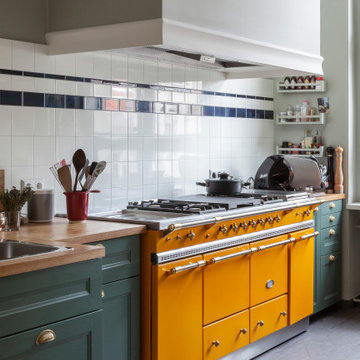
Photo of a mid-sized mediterranean single-wall kitchen in Berlin with a drop-in sink, recessed-panel cabinets, green cabinets, wood benchtops, grey floor and brown benchtop.
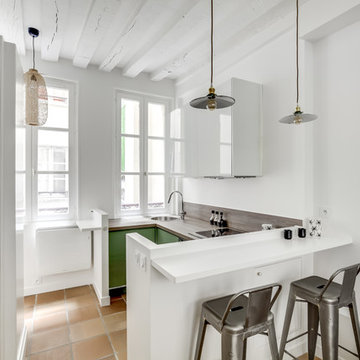
Paris d'intérieur
Photo of a scandinavian u-shaped separate kitchen in Paris with a drop-in sink, flat-panel cabinets, green cabinets, wood benchtops, black appliances, a peninsula, beige floor and brown benchtop.
Photo of a scandinavian u-shaped separate kitchen in Paris with a drop-in sink, flat-panel cabinets, green cabinets, wood benchtops, black appliances, a peninsula, beige floor and brown benchtop.
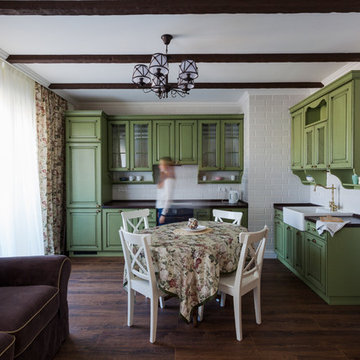
Кухня сложного оливкового оттенка стала отправной точкой всего интерьера. Материал фасадов массив дерева. Фото Маргарита Кунник
Кухня Славные кухни
This is an example of a small country l-shaped open plan kitchen in Saint Petersburg with a farmhouse sink, recessed-panel cabinets, green cabinets, laminate benchtops, white splashback, ceramic splashback, black appliances, laminate floors, no island, brown floor and brown benchtop.
This is an example of a small country l-shaped open plan kitchen in Saint Petersburg with a farmhouse sink, recessed-panel cabinets, green cabinets, laminate benchtops, white splashback, ceramic splashback, black appliances, laminate floors, no island, brown floor and brown benchtop.
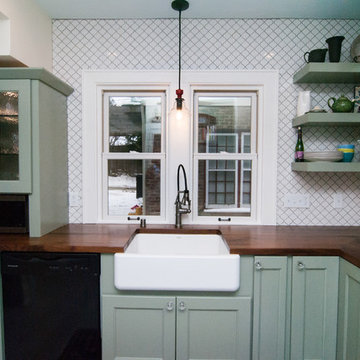
Eclectic l-shaped kitchen in Milwaukee with a farmhouse sink, shaker cabinets, green cabinets, wood benchtops, white splashback, porcelain splashback, stainless steel appliances, porcelain floors, grey floor and brown benchtop.
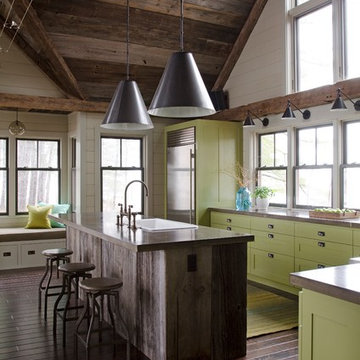
Inspiration for a country kitchen in Manchester with a drop-in sink, shaker cabinets, green cabinets, stainless steel appliances, dark hardwood floors, with island, brown floor and brown benchtop.
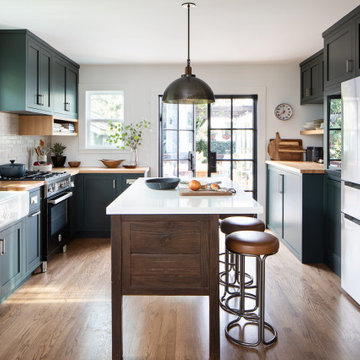
A bold, masculine kitchen remodel in a Craftsman style home. We went dark and bold on the cabinet color and let the rest remain bright and airy to balance it out.
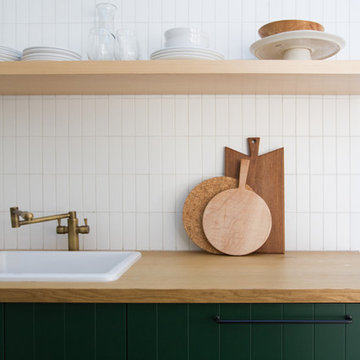
Designed by Sarah Sherman Samuel
This is an example of a small country galley separate kitchen in Los Angeles with a drop-in sink, beaded inset cabinets, green cabinets, wood benchtops, white splashback, ceramic splashback, black appliances, no island, grey floor and brown benchtop.
This is an example of a small country galley separate kitchen in Los Angeles with a drop-in sink, beaded inset cabinets, green cabinets, wood benchtops, white splashback, ceramic splashback, black appliances, no island, grey floor and brown benchtop.
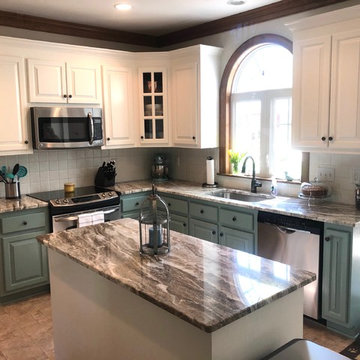
Mid-sized country l-shaped eat-in kitchen in Richmond with an undermount sink, raised-panel cabinets, green cabinets, granite benchtops, white splashback, subway tile splashback, stainless steel appliances, with island, brown floor and brown benchtop.
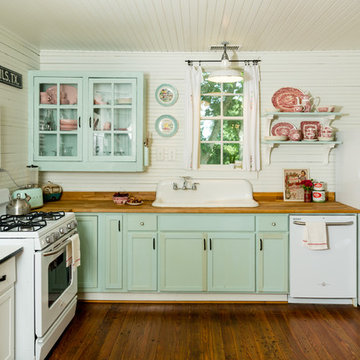
Photo: Jennifer M. Ramos © 2018 Houzz
Design ideas for a traditional l-shaped kitchen in Austin with a drop-in sink, recessed-panel cabinets, green cabinets, wood benchtops, white splashback, timber splashback, white appliances, medium hardwood floors, brown floor and brown benchtop.
Design ideas for a traditional l-shaped kitchen in Austin with a drop-in sink, recessed-panel cabinets, green cabinets, wood benchtops, white splashback, timber splashback, white appliances, medium hardwood floors, brown floor and brown benchtop.
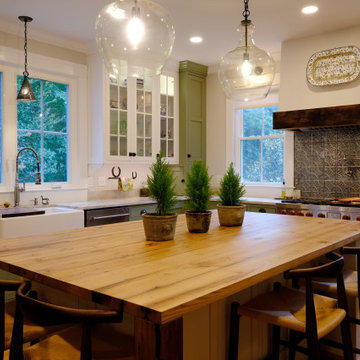
Inspiration for a large country u-shaped separate kitchen in Baltimore with a farmhouse sink, shaker cabinets, green cabinets, wood benchtops, metallic splashback, metal splashback, stainless steel appliances, medium hardwood floors, with island, brown floor and brown benchtop.
Kitchen with Green Cabinets and Brown Benchtop Design Ideas
6
