Kitchen with Green Cabinets and Cement Tile Splashback Design Ideas
Refine by:
Budget
Sort by:Popular Today
81 - 100 of 296 photos
Item 1 of 3
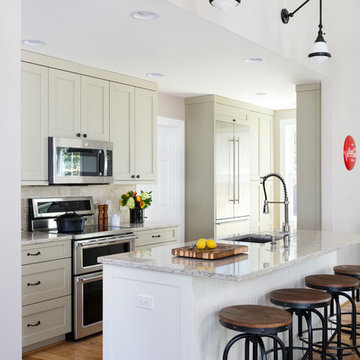
Stacy Zarin-Goldberg
This is an example of a small country galley open plan kitchen in DC Metro with a single-bowl sink, shaker cabinets, green cabinets, granite benchtops, beige splashback, cement tile splashback, stainless steel appliances, light hardwood floors and with island.
This is an example of a small country galley open plan kitchen in DC Metro with a single-bowl sink, shaker cabinets, green cabinets, granite benchtops, beige splashback, cement tile splashback, stainless steel appliances, light hardwood floors and with island.
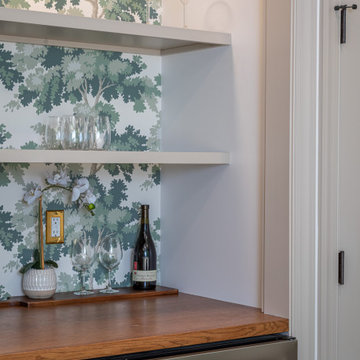
Inspiration for a large traditional galley open plan kitchen in Raleigh with a farmhouse sink, shaker cabinets, green cabinets, quartzite benchtops, green splashback, cement tile splashback, stainless steel appliances, medium hardwood floors, with island, brown floor, white benchtop and exposed beam.
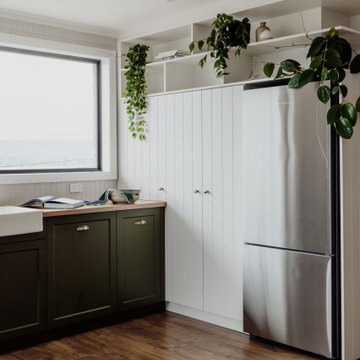
Inspiration for a transitional kitchen in Hobart with a farmhouse sink, shaker cabinets, green cabinets, wood benchtops, white splashback, cement tile splashback and stainless steel appliances.
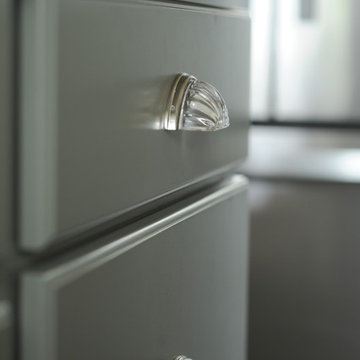
Stephanie London Photography
Mid-sized eclectic galley separate kitchen in Baltimore with an undermount sink, recessed-panel cabinets, green cabinets, quartz benchtops, multi-coloured splashback, cement tile splashback, stainless steel appliances, ceramic floors, with island and brown floor.
Mid-sized eclectic galley separate kitchen in Baltimore with an undermount sink, recessed-panel cabinets, green cabinets, quartz benchtops, multi-coloured splashback, cement tile splashback, stainless steel appliances, ceramic floors, with island and brown floor.
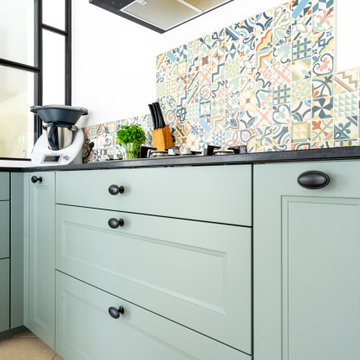
Design ideas for a large contemporary u-shaped open plan kitchen in Nantes with an undermount sink, beaded inset cabinets, green cabinets, granite benchtops, multi-coloured splashback, cement tile splashback, panelled appliances, ceramic floors, no island, beige floor and black benchtop.
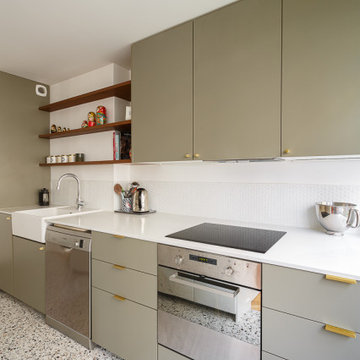
Le projet Gaîté est une rénovation totale d’un appartement de 85m2. L’appartement avait baigné dans son jus plusieurs années, il était donc nécessaire de procéder à une remise au goût du jour. Nous avons conservé les emplacements tels quels. Seul un petit ajustement a été fait au niveau de l’entrée pour créer une buanderie.
Le vert, couleur tendance 2020, domine l’esthétique de l’appartement. On le retrouve sur les façades de la cuisine signées Bocklip, sur les murs en peinture, ou par touche sur le papier peint et les éléments de décoration.
Les espaces s’ouvrent à travers des portes coulissantes ou la verrière permettant à la lumière de circuler plus librement.
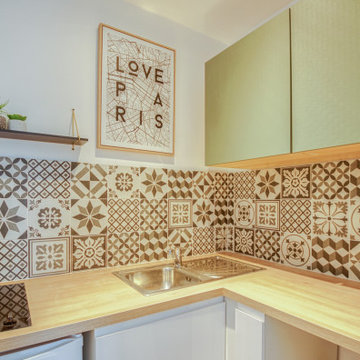
La cuisine n'offrait pas tout son potentiel en terme d'optimisation d'espace. Nous y avons crée un plan de travail en angle afin de faire une mini cuisine en "L".
La touche de modernité très actuelle permet de plaire à un maximum en vue d'une location.
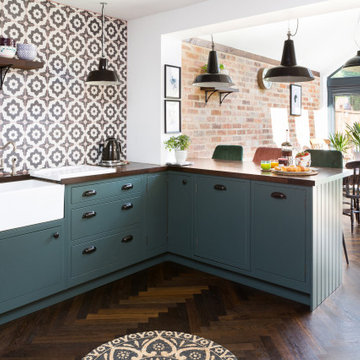
This is my kitchen extension/renovation which was featured in the June issue 2021 of KBB Magazine.
This is an example of a large transitional eat-in kitchen in Other with a farmhouse sink, flat-panel cabinets, green cabinets, wood benchtops, multi-coloured splashback, cement tile splashback, panelled appliances, dark hardwood floors, with island, brown floor, brown benchtop and exposed beam.
This is an example of a large transitional eat-in kitchen in Other with a farmhouse sink, flat-panel cabinets, green cabinets, wood benchtops, multi-coloured splashback, cement tile splashback, panelled appliances, dark hardwood floors, with island, brown floor, brown benchtop and exposed beam.
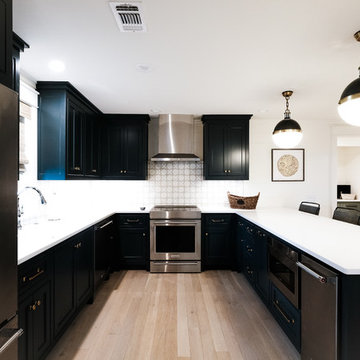
This Seaside remodel meant a lot to us because we originally built the house in 1987 with some dear friends of ours. Ty Nunn with florida haus and the team at Urban Grace Interiors designed a remodel to accommodate the new owner's growing family, and we're proud of the results! Photos by Eric Marcus Studio
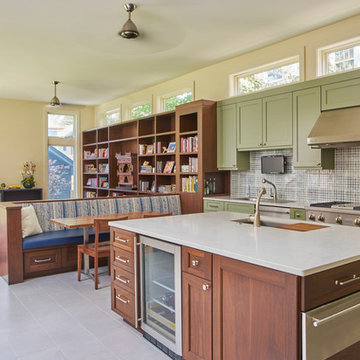
Photo by: Mike Schwartz
Design ideas for a transitional l-shaped kitchen in Chicago with an undermount sink, shaker cabinets, green cabinets, stainless steel appliances, with island, quartz benchtops, blue splashback and cement tile splashback.
Design ideas for a transitional l-shaped kitchen in Chicago with an undermount sink, shaker cabinets, green cabinets, stainless steel appliances, with island, quartz benchtops, blue splashback and cement tile splashback.
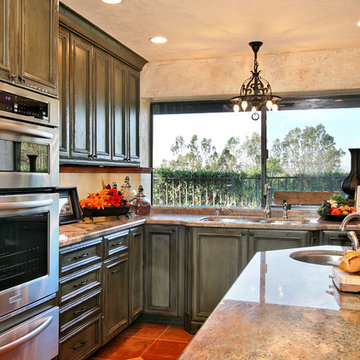
Great way to have double ovens. The top oven is actually a microwave & convection oven all in one. The fold down door makes it easy to grab your hot items out of the microwave. Convenient island sink has been added for functionality.
Photography by: PreveiwFirst.com
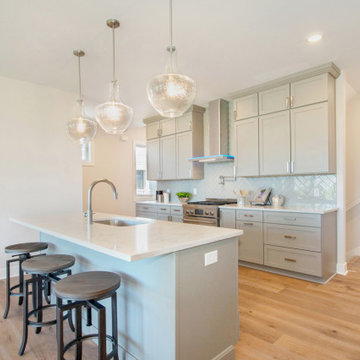
Kitchen backsplash is Bliss Debut Fog set in a herringbone pattern.
Photo of a small contemporary galley eat-in kitchen in Grand Rapids with an undermount sink, recessed-panel cabinets, green cabinets, solid surface benchtops, metallic splashback, cement tile splashback, stainless steel appliances, medium hardwood floors, with island, brown floor and multi-coloured benchtop.
Photo of a small contemporary galley eat-in kitchen in Grand Rapids with an undermount sink, recessed-panel cabinets, green cabinets, solid surface benchtops, metallic splashback, cement tile splashback, stainless steel appliances, medium hardwood floors, with island, brown floor and multi-coloured benchtop.
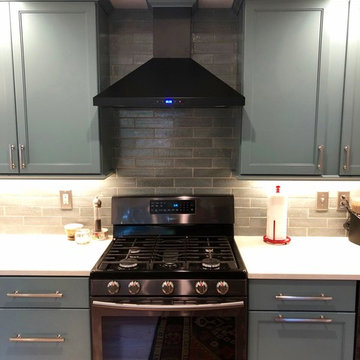
The finished kitchen!..
Black Appliances look awesome with the green cabinets!..
Expansive eclectic galley separate kitchen in Raleigh with a single-bowl sink, flat-panel cabinets, green cabinets, quartzite benchtops, green splashback, cement tile splashback, black appliances, light hardwood floors and white benchtop.
Expansive eclectic galley separate kitchen in Raleigh with a single-bowl sink, flat-panel cabinets, green cabinets, quartzite benchtops, green splashback, cement tile splashback, black appliances, light hardwood floors and white benchtop.
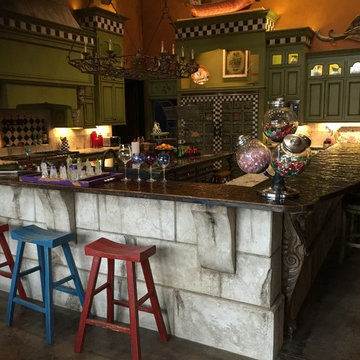
Inspiration for a large eclectic eat-in kitchen in Austin with a double-bowl sink, raised-panel cabinets, green cabinets, copper benchtops, white splashback, cement tile splashback, stainless steel appliances, concrete floors and with island.
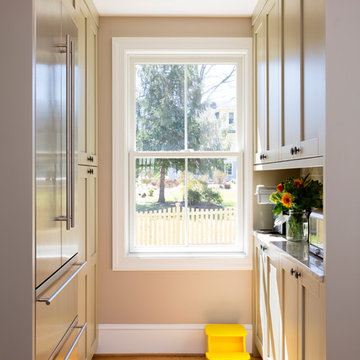
Stacy Zarin-Goldberg
Small transitional galley open plan kitchen in DC Metro with a single-bowl sink, shaker cabinets, green cabinets, granite benchtops, beige splashback, cement tile splashback, stainless steel appliances, light hardwood floors and with island.
Small transitional galley open plan kitchen in DC Metro with a single-bowl sink, shaker cabinets, green cabinets, granite benchtops, beige splashback, cement tile splashback, stainless steel appliances, light hardwood floors and with island.
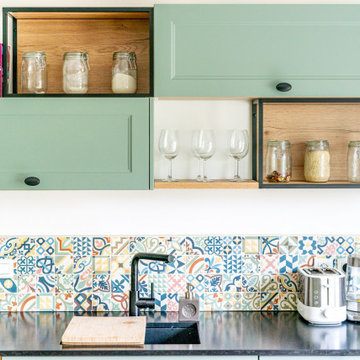
This is an example of a large contemporary u-shaped open plan kitchen in Nantes with an undermount sink, beaded inset cabinets, green cabinets, granite benchtops, multi-coloured splashback, cement tile splashback, panelled appliances, ceramic floors, no island, beige floor and black benchtop.
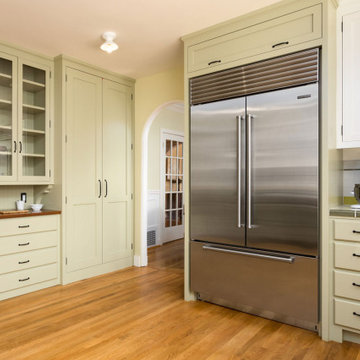
A bright and playful nod to a style based in history for a family who isn't afraid of a little bright color and a historic tile countertop!
Photo of a mid-sized traditional separate kitchen in Los Angeles with a farmhouse sink, shaker cabinets, green cabinets, tile benchtops, multi-coloured splashback, cement tile splashback, stainless steel appliances, light hardwood floors, no island, brown floor and multi-coloured benchtop.
Photo of a mid-sized traditional separate kitchen in Los Angeles with a farmhouse sink, shaker cabinets, green cabinets, tile benchtops, multi-coloured splashback, cement tile splashback, stainless steel appliances, light hardwood floors, no island, brown floor and multi-coloured benchtop.
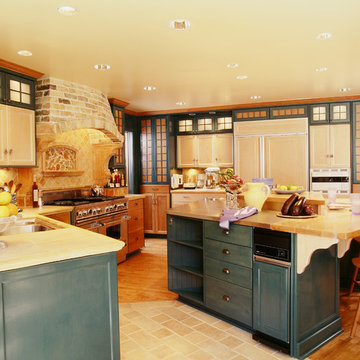
Photographer: David Livingston
This is an example of a large traditional u-shaped eat-in kitchen in San Francisco with a single-bowl sink, recessed-panel cabinets, green cabinets, stainless steel benchtops, beige splashback, cement tile splashback, stainless steel appliances, medium hardwood floors and with island.
This is an example of a large traditional u-shaped eat-in kitchen in San Francisco with a single-bowl sink, recessed-panel cabinets, green cabinets, stainless steel benchtops, beige splashback, cement tile splashback, stainless steel appliances, medium hardwood floors and with island.
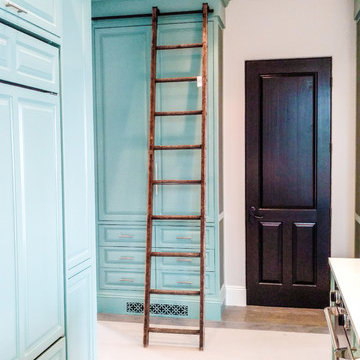
Inspiration for a mid-sized traditional l-shaped open plan kitchen in New York with a farmhouse sink, raised-panel cabinets, green cabinets, quartz benchtops, multi-coloured splashback, cement tile splashback, stainless steel appliances and with island.
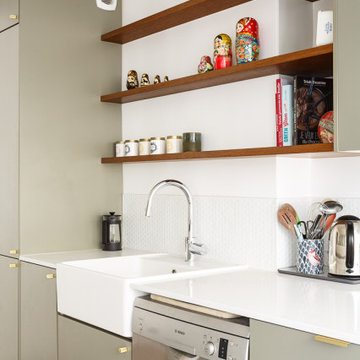
Le projet Gaîté est une rénovation totale d’un appartement de 85m2. L’appartement avait baigné dans son jus plusieurs années, il était donc nécessaire de procéder à une remise au goût du jour. Nous avons conservé les emplacements tels quels. Seul un petit ajustement a été fait au niveau de l’entrée pour créer une buanderie.
Le vert, couleur tendance 2020, domine l’esthétique de l’appartement. On le retrouve sur les façades de la cuisine signées Bocklip, sur les murs en peinture, ou par touche sur le papier peint et les éléments de décoration.
Les espaces s’ouvrent à travers des portes coulissantes ou la verrière permettant à la lumière de circuler plus librement.
Kitchen with Green Cabinets and Cement Tile Splashback Design Ideas
5