Kitchen with Green Cabinets and Ceramic Floors Design Ideas
Refine by:
Budget
Sort by:Popular Today
161 - 180 of 1,555 photos
Item 1 of 3
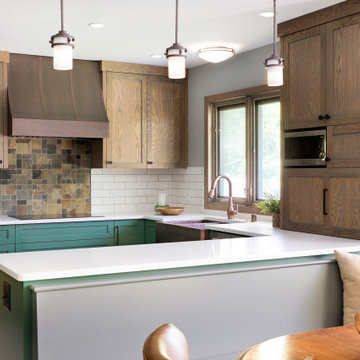
This craftsman style kitchen has a balance of green lower cabinets, stained wood upper cabinets, a white subway tile backsplash, a natural tile inlaid accent wall, a hammered copper sink and a vent hood to match.
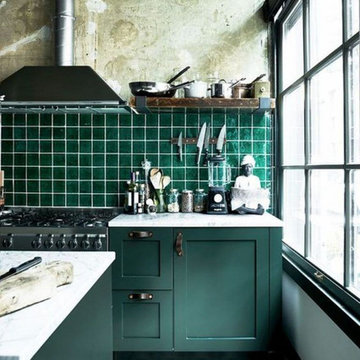
Mid-sized industrial l-shaped eat-in kitchen in Columbus with an undermount sink, raised-panel cabinets, green cabinets, quartz benchtops, green splashback, ceramic splashback, stainless steel appliances, ceramic floors, with island, multi-coloured floor and white benchtop.
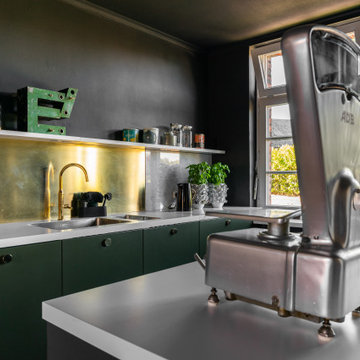
Messing ist nichts für Putzteufel. Die Inspiration hatte die Bauherrin natürlich von Instagram und die Materialeigenschaften waren bekannt und sogar erwünscht. "Das paßt zu unserem alten Haus!"
(Tatsächlich sieht es auf dem Foto nicht so gut aus wie in Wirklichkeit. Der warme Schimmer durchbricht das viele Schwarz.)
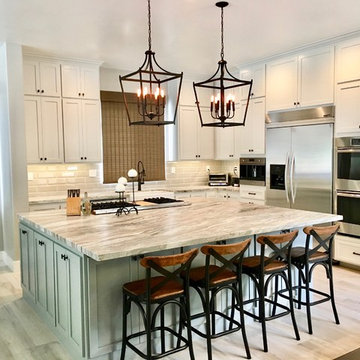
This is an example of a large contemporary l-shaped eat-in kitchen in San Diego with a farmhouse sink, shaker cabinets, green cabinets, granite benchtops, green splashback, ceramic splashback, stainless steel appliances, ceramic floors, with island, beige floor and grey benchtop.
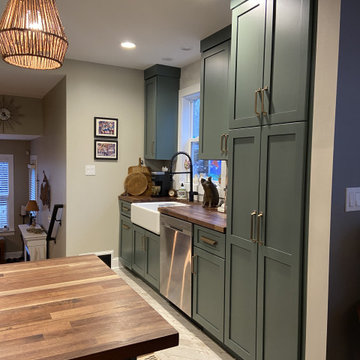
Photo of a mid-sized modern l-shaped eat-in kitchen in Chicago with a farmhouse sink, shaker cabinets, green cabinets, wood benchtops, white splashback, subway tile splashback, stainless steel appliances, ceramic floors, a peninsula, white floor and brown benchtop.
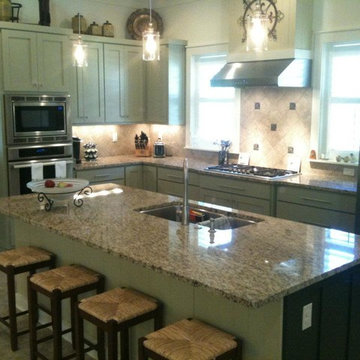
Photo of a traditional u-shaped eat-in kitchen in New Orleans with a double-bowl sink, recessed-panel cabinets, green cabinets, granite benchtops, beige splashback, stone tile splashback, stainless steel appliances, ceramic floors, with island and beige floor.
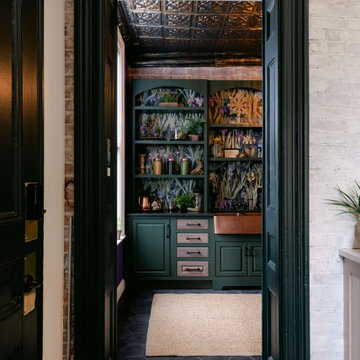
This was the 2023 Junior League Show house- I wanted this pantry because it was a perfect space to create a hybrid space where I could picture the Friar's bringing in the fresh veggies from the yard and a place where they used to prep for big gatherings. I wanted to honor the age of the home (1890's) and have colors and fixtures that would have been period appropriate. I also painted the ceiling with a copper dry brushing technique that would have been seen back then. My personal style is in this space, it is heavy and moody and I love bold wallpaper (this is a mural). I have lovingly called my style "swamp witch chic."
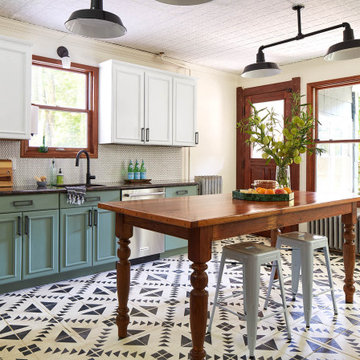
Design ideas for a traditional separate kitchen in Other with ceramic floors, multi-coloured floor, black benchtop, an undermount sink, recessed-panel cabinets, green cabinets, white splashback, mosaic tile splashback and stainless steel appliances.
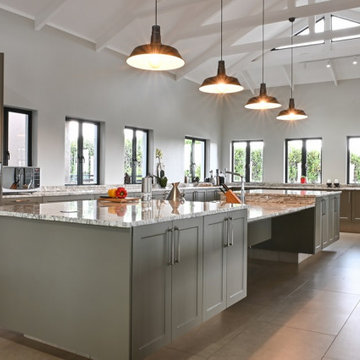
Instead of opting for white, be brave by choosing a moodier hue like olive green to saturate your kitchen with. Olive green's organic quality means you can use it on almost any feature in your kitchen to create an effortless look.
This recently installed kitchen by Ergo Designer Kitchens feature shaker style cabinets Duco in a olive green, complemented with the warm-toned granite countertops, walls and tiled floor colours. Its accessorized with Indaux cabinetry fittings from FIT and appliances from Faber.
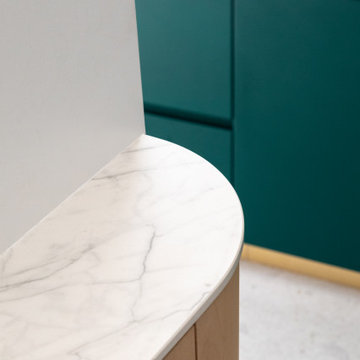
Inspiration for a mid-sized modern l-shaped open plan kitchen in Paris with a single-bowl sink, beaded inset cabinets, green cabinets, tile benchtops, white splashback, porcelain splashback, black appliances, ceramic floors, with island, grey floor and grey benchtop.
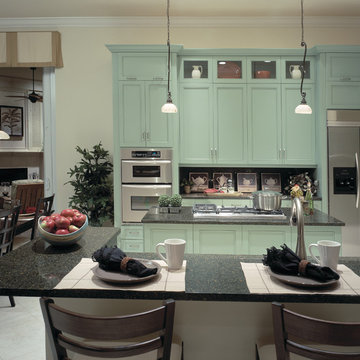
Kitchen. The Sater Design Collection's luxury, Mediterranean home plan "Maxina" (Plan #6944). saterdesign.com
This is an example of a large mediterranean u-shaped open plan kitchen in Miami with an undermount sink, recessed-panel cabinets, green cabinets, granite benchtops, black splashback, stone slab splashback, stainless steel appliances, ceramic floors and with island.
This is an example of a large mediterranean u-shaped open plan kitchen in Miami with an undermount sink, recessed-panel cabinets, green cabinets, granite benchtops, black splashback, stone slab splashback, stainless steel appliances, ceramic floors and with island.
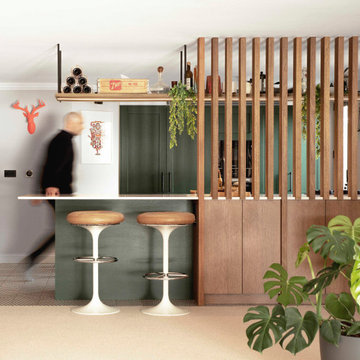
Timber fins help create a sense of privacy between the kitchen and dining space while also maintaining a visual connection between the spaces.
Inspiration for a large contemporary galley open plan kitchen in London with an undermount sink, recessed-panel cabinets, green cabinets, terrazzo benchtops, panelled appliances, ceramic floors, a peninsula, white floor and white benchtop.
Inspiration for a large contemporary galley open plan kitchen in London with an undermount sink, recessed-panel cabinets, green cabinets, terrazzo benchtops, panelled appliances, ceramic floors, a peninsula, white floor and white benchtop.
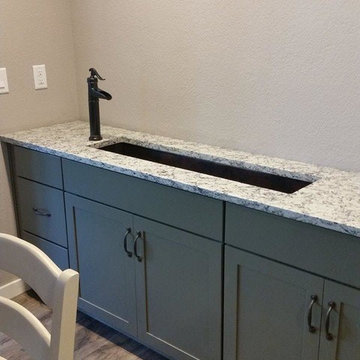
Large transitional l-shaped eat-in kitchen in Sacramento with an undermount sink, shaker cabinets, green cabinets, quartz benchtops, stainless steel appliances, ceramic floors and with island.
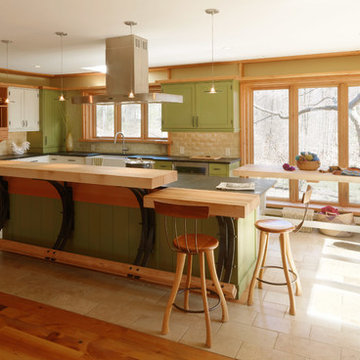
Photography by Susan Teare
Inspiration for a large country l-shaped open plan kitchen in Burlington with a farmhouse sink, recessed-panel cabinets, green cabinets, onyx benchtops, grey splashback, ceramic splashback, stainless steel appliances, ceramic floors and with island.
Inspiration for a large country l-shaped open plan kitchen in Burlington with a farmhouse sink, recessed-panel cabinets, green cabinets, onyx benchtops, grey splashback, ceramic splashback, stainless steel appliances, ceramic floors and with island.
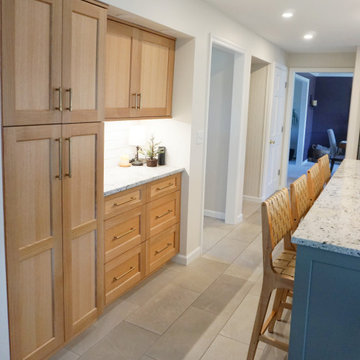
This project kept a similar footprint but really upgraded with custom right cut, white oak cabinets and a color-matched green island. We opened up an old pantry and created a morning bar / prep area. The existing refrigerator was tucked into the wall all by itself, so we moved it into the rest of the kitchen with better function and created a functional coat and shoe area by the basement door.
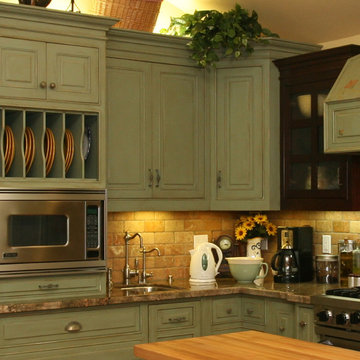
One of our favorite projects. This amazing remodeled kitchen is a showplace. If you are brave enough to choose a color it really pays off. Finished in a country green distressed look this kitchen is really eye catching. The vaulted ceiling and varied cabinets add to the charm. This space is not only stunning it is very functional. This project is in down town Huntington Beach, CA, but it could be anywhere in the country.
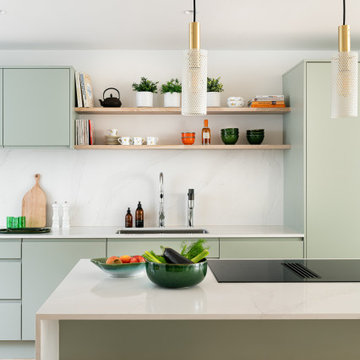
Inspiration for a large contemporary galley open plan kitchen in London with an integrated sink, flat-panel cabinets, green cabinets, quartzite benchtops, white splashback, engineered quartz splashback, black appliances, ceramic floors, with island, beige floor and white benchtop.
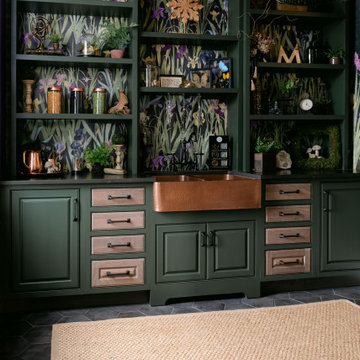
This was the 2023 Junior League Show house- I wanted this pantry because it was a perfect space to create a hybrid space where I could picture the Friar's bringing in the fresh veggies from the yard and a place where they used to prep for big gatherings. I wanted to honor the age of the home (1890's) and have colors and fixtures that would have been period appropriate. I also painted the ceiling with a copper dry brushing technique that would have been seen back then. My personal style is in this space, it is heavy and moody and I love bold wallpaper (this is a mural). I have lovingly called my style "swamp witch chic."
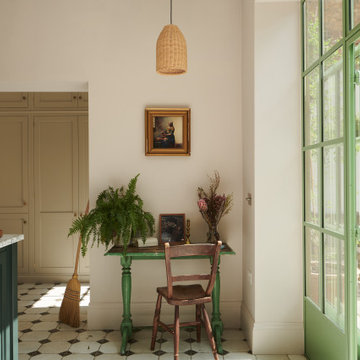
Photo of a mid-sized mediterranean separate kitchen in Other with a farmhouse sink, shaker cabinets, green cabinets, marble benchtops, white splashback, marble splashback, stainless steel appliances, ceramic floors, with island, yellow floor and white benchtop.
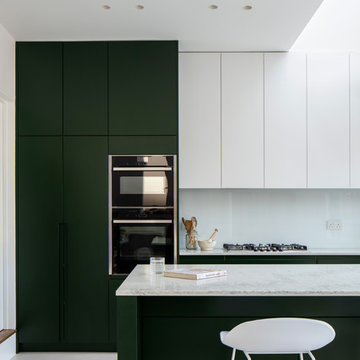
A two-storey extension that provides bright open-plan spaces for the family and reconnects the home to the garden.
Design ideas for a mid-sized modern l-shaped open plan kitchen in London with a double-bowl sink, flat-panel cabinets, green cabinets, quartz benchtops, black appliances, ceramic floors, with island, white floor and white benchtop.
Design ideas for a mid-sized modern l-shaped open plan kitchen in London with a double-bowl sink, flat-panel cabinets, green cabinets, quartz benchtops, black appliances, ceramic floors, with island, white floor and white benchtop.
Kitchen with Green Cabinets and Ceramic Floors Design Ideas
9