Kitchen with Green Cabinets and Coloured Appliances Design Ideas
Refine by:
Budget
Sort by:Popular Today
101 - 120 of 479 photos
Item 1 of 3
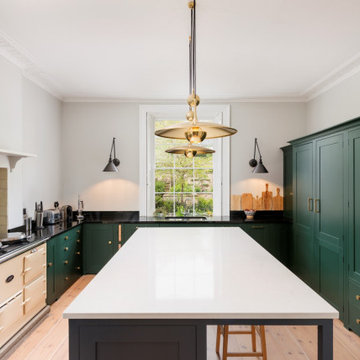
Photo of a transitional u-shaped kitchen in Devon with an undermount sink, shaker cabinets, green cabinets, grey splashback, coloured appliances, light hardwood floors, with island and black benchtop.
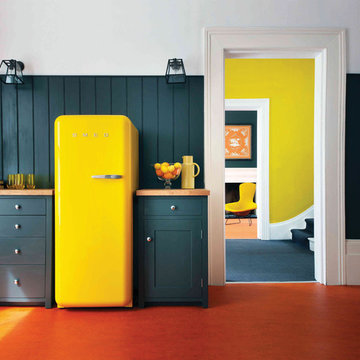
Design ideas for a large midcentury single-wall eat-in kitchen in Stockholm with flat-panel cabinets, green cabinets, wood benchtops, green splashback, timber splashback, coloured appliances, linoleum floors, no island and orange floor.
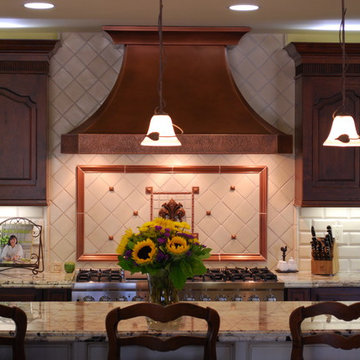
Located in Cowen Heights, this kitchen, designed by Jonathan Salmon, is a beautiful traditional kitchen with a fun colorful spin. These custom Bentwood cabinets are a mix of Burnished Copper on Alder and custom glazed moss colored finish. The glass panes on the cabinets open the room to appear larger. Additionally, the green mossy finish on the cabinets brings a fun, playful element into the design of the kitchen. The Sub Zero fridge is integrated into the kitchen by using the same finish as the cabinets. The Shaw farmhouse sink blends in well with the Santa Cecilia granite countertop and copper tones used throughout the kitchen. The island provides an easy workspace for prepping and serving meals. There is an additional sink that allows are client more space to prep while cooking. This island also has a wrought iron support detail that makes this island unique to this kitchen. Above the Thermadoor range is a custom hammered copper hood that really ties the room together. The designer used Bevelle subway tiles for the back splash, as well as a custom desing behind the range.
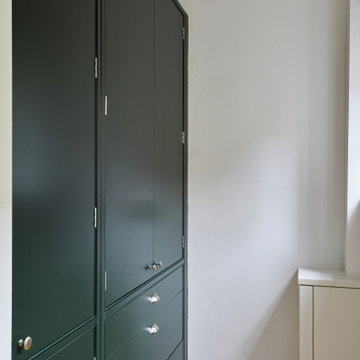
This client in Greenwich wanted a compact practical kitchen in an open plan kitchen diner. The result is this simple yet beautiful hand painted bespoke kitchen.
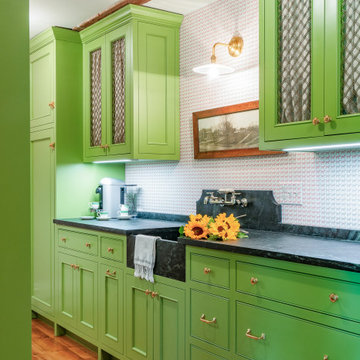
This 1790 farmhouse had received an addition to the historic ell in the 1970s, with a more recent renovation encompassing the kitchen and adding a small mudroom & laundry room in the ’90s. Unfortunately, as happens all too often, it had been done in a way that was architecturally inappropriate style of the home.
We worked within the available footprint to create “layers of implied time,” reinstating stylistic integrity and un-muddling the mistakes of more recent renovations.
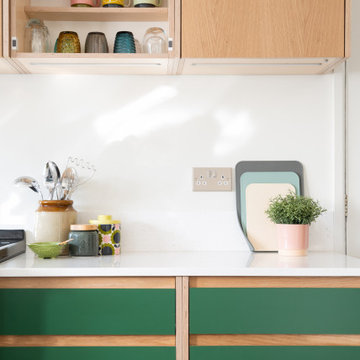
Amazing automated cabinet opening by Blum, open and close with a simple button press.
Mid-sized midcentury u-shaped eat-in kitchen in West Midlands with an integrated sink, flat-panel cabinets, green cabinets, solid surface benchtops, white splashback, glass tile splashback, coloured appliances, vinyl floors, with island, multi-coloured floor and white benchtop.
Mid-sized midcentury u-shaped eat-in kitchen in West Midlands with an integrated sink, flat-panel cabinets, green cabinets, solid surface benchtops, white splashback, glass tile splashback, coloured appliances, vinyl floors, with island, multi-coloured floor and white benchtop.
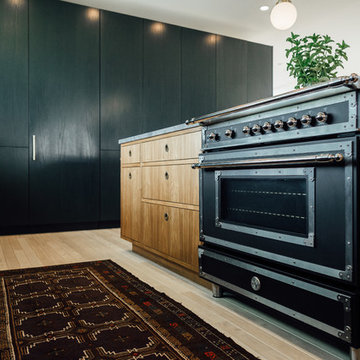
Kerri Fukui
This is an example of a large eclectic l-shaped open plan kitchen in Salt Lake City with a drop-in sink, flat-panel cabinets, green cabinets, marble benchtops, white splashback, ceramic splashback, coloured appliances, light hardwood floors and with island.
This is an example of a large eclectic l-shaped open plan kitchen in Salt Lake City with a drop-in sink, flat-panel cabinets, green cabinets, marble benchtops, white splashback, ceramic splashback, coloured appliances, light hardwood floors and with island.
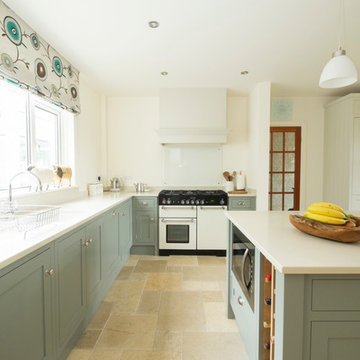
The owners opened up two smaller rooms to create a beautifully spacious kitchen and family area. A feature island painted in soft Farrow and Ball Pigeon to match the kitchen provides plenty of workspace along with a casual seating area. A soft neutral F&B Shaded White was used on the matching dresser and tall bank of units to compliment the kitchen but add interest and some contrast. A matching window seat and bespoke oak table pick up the tones and creates a comfortable seating area for family meals. A full size larder gives ample storage and with the matching fridge and freezer either side keeps all the food neatly in one area.photos by felix page
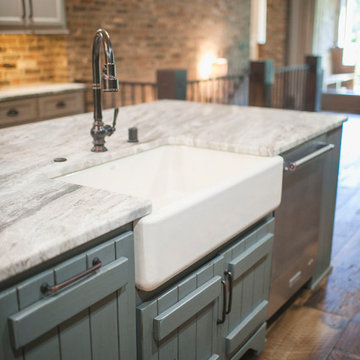
Design ideas for a country u-shaped eat-in kitchen in Other with a farmhouse sink, raised-panel cabinets, green cabinets, marble benchtops, coloured appliances, dark hardwood floors and with island.
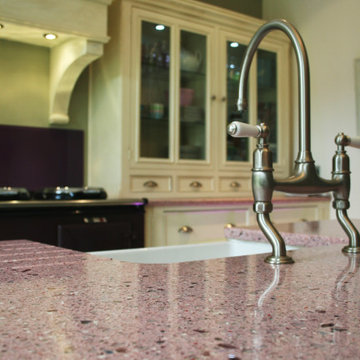
Large eclectic kitchen in Sussex with a farmhouse sink, raised-panel cabinets, green cabinets, pink splashback, glass sheet splashback, coloured appliances, painted wood floors and with island.
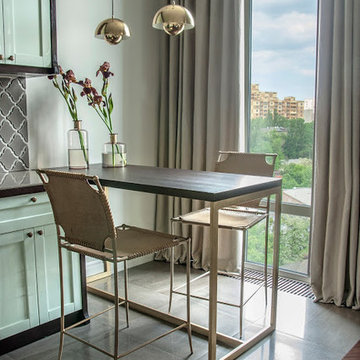
фото-Юлия Якубишина.Барный стол выполнен по эскизам декоратора. Стулья Caracole , подвесы-ANDTRADITION. Шторы из шелка James Hare
Mid-sized traditional l-shaped open plan kitchen in Other with an undermount sink, raised-panel cabinets, green cabinets, solid surface benchtops, grey splashback, ceramic splashback, coloured appliances, porcelain floors and no island.
Mid-sized traditional l-shaped open plan kitchen in Other with an undermount sink, raised-panel cabinets, green cabinets, solid surface benchtops, grey splashback, ceramic splashback, coloured appliances, porcelain floors and no island.
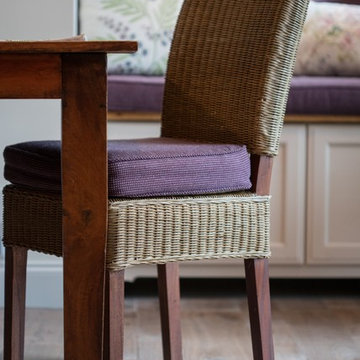
A British client requested an 'unfitted' look. Robinson Interiors was called in to help create a space that appeared built up over time, with vintage elements. For this kitchen reclaimed wood was used along with three distinctly different cabinet finishes (Stained Wood, Ivory, and Vintage Green), multiple hardware styles (Black, Bronze and Pewter) and two different backsplash tiles. We even used some freestanding furniture (A vintage French armoire) to give it that European cottage feel. A fantastic 'SubZero 48' Refrigerator, a British Racing Green Aga stove, the super cool Waterstone faucet with farmhouse sink all hep create a quirky, fun, and eclectic space! We also included a few distinctive architectural elements, like the Oculus Window Seat (part of a bump-out addition at one end of the space) and an awesome bronze compass inlaid into the newly installed hardwood floors. This bronze plaque marks a pivotal crosswalk central to the home's floor plan. Finally, the wonderful purple and green color scheme is super fun and definitely makes this kitchen feel like springtime all year round! Masterful use of Pantone's Color of the year, Ultra Violet, keeps this traditional cottage kitchen feeling fresh and updated.
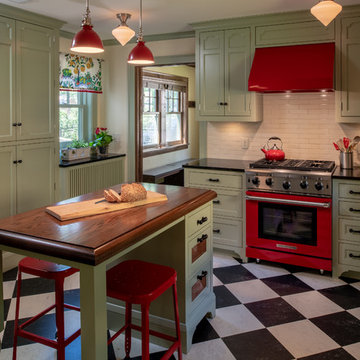
Photo of a mid-sized eclectic separate kitchen in Minneapolis with an undermount sink, flat-panel cabinets, green cabinets, soapstone benchtops, beige splashback, ceramic splashback, coloured appliances, linoleum floors, multi-coloured floor and black benchtop.
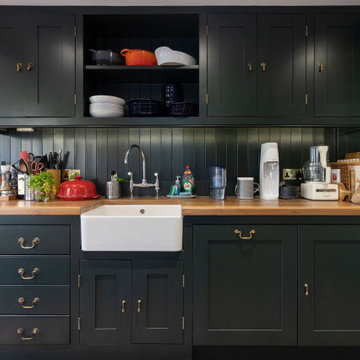
The wood worktops and antique brass ironmongery tie in with finishes throughout the rest of the property, while adding warmth to the kitchen diner.
Renovation by Absolute Project Management
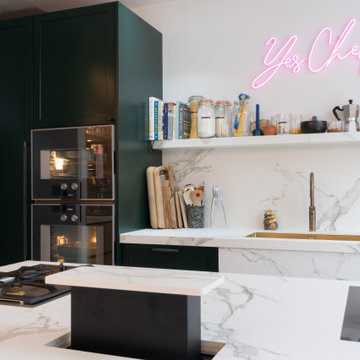
Mid-sized transitional eat-in kitchen in London with shaker cabinets, green cabinets, solid surface benchtops, coloured appliances, with island and white benchtop.
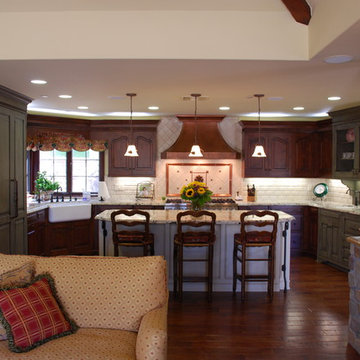
Located in Cowen Heights, this kitchen, designed by Jonathan Salmon, is a beautiful traditional kitchen with a fun colorful spin. These custom Bentwood cabinets are a mix of Burnished Copper on Alder and custom glazed moss colored finish. The glass panes on the cabinets open the room to appear larger. Additionally, the green mossy finish on the cabinets brings a fun, playful element into the design of the kitchen. The Sub Zero fridge is integrated into the kitchen by using the same finish as the cabinets. The Shaw farmhouse sink blends in well with the Santa Cecilia granite countertop and copper tones used throughout the kitchen. The island provides an easy workspace for prepping and serving meals. There is an additional sink that allows are client more space to prep while cooking. This island also has a wrought iron support detail that makes this island unique to this kitchen. Above the Thermadoor range is a custom hammered copper hood that really ties the room together. The designer used Bevelle subway tiles for the back splash, as well as a custom desing behind the range.
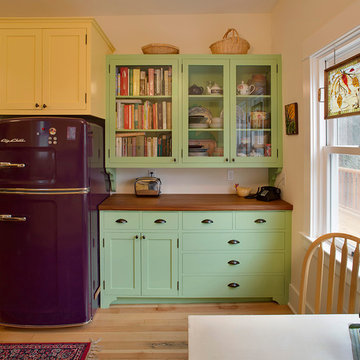
Inspiration for a traditional kitchen in Portland with glass-front cabinets, green cabinets, wood benchtops and coloured appliances.
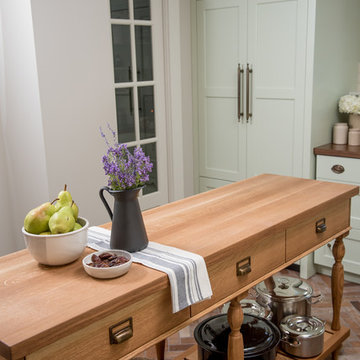
Gabrielle Touchette
Design ideas for a country l-shaped separate kitchen in Other with a farmhouse sink, recessed-panel cabinets, green cabinets, wood benchtops, white splashback, porcelain splashback, coloured appliances, porcelain floors and with island.
Design ideas for a country l-shaped separate kitchen in Other with a farmhouse sink, recessed-panel cabinets, green cabinets, wood benchtops, white splashback, porcelain splashback, coloured appliances, porcelain floors and with island.
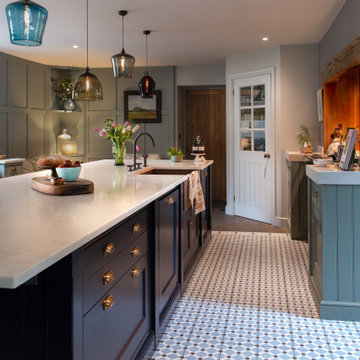
Stunning Island, with ample storage and integrated appliances.
Design ideas for an expansive country galley eat-in kitchen in Cornwall with a drop-in sink, shaker cabinets, green cabinets, quartzite benchtops, orange splashback, coloured appliances, dark hardwood floors, with island, brown floor and white benchtop.
Design ideas for an expansive country galley eat-in kitchen in Cornwall with a drop-in sink, shaker cabinets, green cabinets, quartzite benchtops, orange splashback, coloured appliances, dark hardwood floors, with island, brown floor and white benchtop.
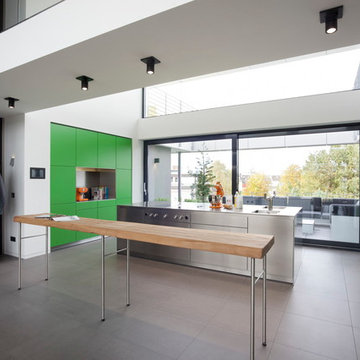
Photo of a large contemporary open plan kitchen in Cologne with a double-bowl sink, flat-panel cabinets, green cabinets, stainless steel benchtops, with island, white splashback, coloured appliances and concrete floors.
Kitchen with Green Cabinets and Coloured Appliances Design Ideas
6