Kitchen with Green Cabinets and Green Splashback Design Ideas
Refine by:
Budget
Sort by:Popular Today
41 - 60 of 1,590 photos
Item 1 of 3
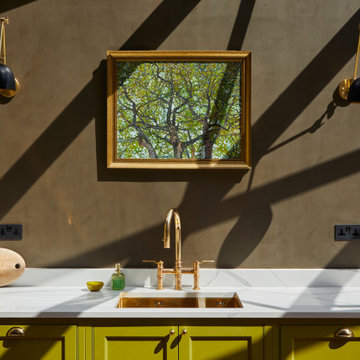
We completed a project in the charming city of York. This kitchen seamlessly blends style, functionality, and a touch of opulence. From the glass roof that bathes the space in natural light to the carefully designed feature wall for a captivating bar area, this kitchen is a true embodiment of sophistication. The first thing that catches your eye upon entering this kitchen is the striking lime green cabinets finished in Little Greene ‘Citrine’, adorned with elegant brushed golden handles from Heritage Brass.

Custom cabinetry in open kitchen/ dining area.
Inspiration for a mid-sized midcentury galley eat-in kitchen in Portland with an undermount sink, shaker cabinets, green cabinets, quartz benchtops, green splashback, cement tile splashback, stainless steel appliances, porcelain floors, a peninsula, grey floor and multi-coloured benchtop.
Inspiration for a mid-sized midcentury galley eat-in kitchen in Portland with an undermount sink, shaker cabinets, green cabinets, quartz benchtops, green splashback, cement tile splashback, stainless steel appliances, porcelain floors, a peninsula, grey floor and multi-coloured benchtop.

We added a 10 foot addition to their home, so they could have a large gourmet kitchen. We also did custom builtins in the living room and mudroom room. Custom inset cabinets from Laurier with a white perimeter and Sherwin Williams Evergreen Fog cabinets. Custom shiplap ceiling. And a custom walk-in pantry
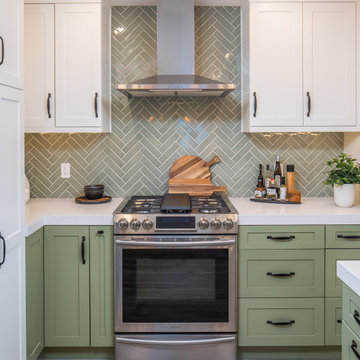
Mid-sized transitional u-shaped eat-in kitchen in San Diego with an undermount sink, shaker cabinets, green cabinets, quartz benchtops, green splashback, ceramic splashback, stainless steel appliances, vinyl floors, no island, grey floor and white benchtop.
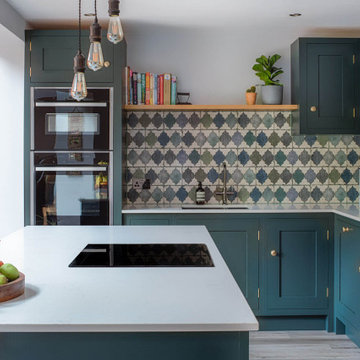
Our Honest Kitchens Shaker range. Standard sized cabinetry with the engineering pre-done for an affordable solid wood kitchen.
Customisable with appliances and worktops designed with a set back kickboard for an easy self-install. \
Studio Green by Farrow and Ball
Tiles by Tile mountain
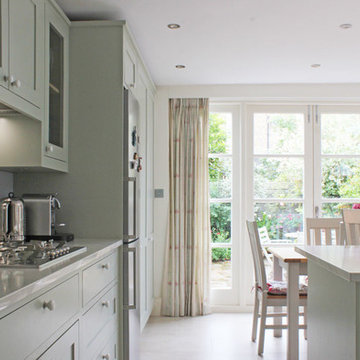
This is an example of a mid-sized contemporary eat-in kitchen in Surrey with a drop-in sink, shaker cabinets, green cabinets, solid surface benchtops, green splashback, glass sheet splashback, stainless steel appliances, ceramic floors, a peninsula and white floor.
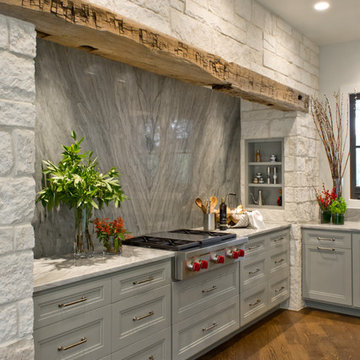
This Texas Treasure began as a simple kitchen remodel, then expanded to include the entire home! What was a tired, dark, cramped space has now become an open, light, bright space fit for a serious cook! She yearned for natural and organic elements that harken to the outdoors. Stone, antique, rough, hand-hewn beams fit the bill perfectly!
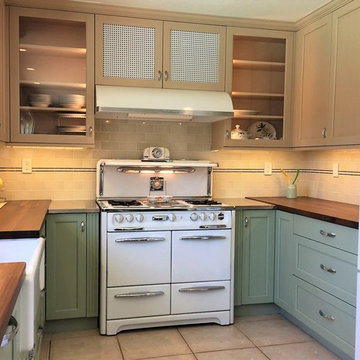
This is an example of a mid-sized country u-shaped separate kitchen in Orange County with a farmhouse sink, shaker cabinets, green cabinets, wood benchtops, green splashback, ceramic splashback, white appliances, porcelain floors and no island.
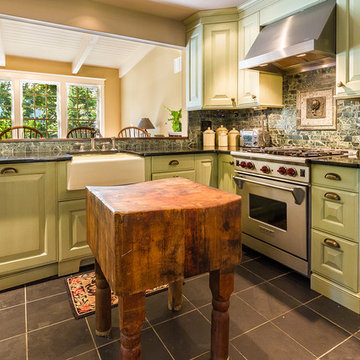
Canton Custom Homes, Nic Nichols Photography
Design ideas for a traditional kitchen in Philadelphia with stainless steel appliances, a farmhouse sink, raised-panel cabinets, green cabinets and green splashback.
Design ideas for a traditional kitchen in Philadelphia with stainless steel appliances, a farmhouse sink, raised-panel cabinets, green cabinets and green splashback.

This timeless kitchen is the perfect example of how rich color sets the mood. Inspired by Sherwin-Williams’ Dried Thyme, the green cabinetry brings a warm and contemporary look. The kitchen’s original layout is what attracted the owners to this home so with a few changes, the space now better fits the owners’ needs.
Straightening out a wall by the large bay window provided space to move the dishwasher, and gave room to build a tall cabinet with organized pullout drawers next to the stove for easy access and storage. This also created room to build a hidden appliance garage and flipping the location of the island sink provided more accessibility to the stove.
The bow front stove hood provides visual relief for the linear nature of the cabinets. Green ceramic tiles surround the porcelain herringbone tile in the contrasting niche dedicated to spices and oils, and the adjacent pot filler provides convenience.
The island was increased in size to provide for more storage and metal domed pendants provide lighting for both prepping and eating. Double-wall ovens have side handles for easy opening and convenience and provide easy access in a busy kitchen area.
Separating the dining room from the kitchen with the addition of a butler door, created space to easily connect and move between the two rooms while minimizing noise.
Photographer: Andrew Orozco

Photo of a large traditional galley open plan kitchen in Raleigh with a farmhouse sink, shaker cabinets, green cabinets, quartzite benchtops, green splashback, cement tile splashback, stainless steel appliances, medium hardwood floors, with island, brown floor, white benchtop and exposed beam.
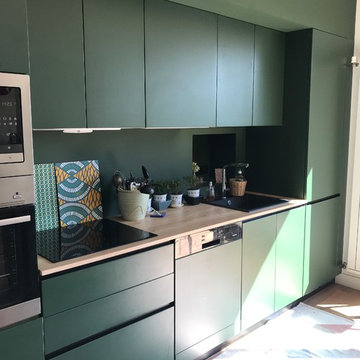
Design ideas for a small eclectic galley open plan kitchen in Nantes with a single-bowl sink, green cabinets, laminate benchtops, green splashback, stainless steel appliances, light hardwood floors and with island.
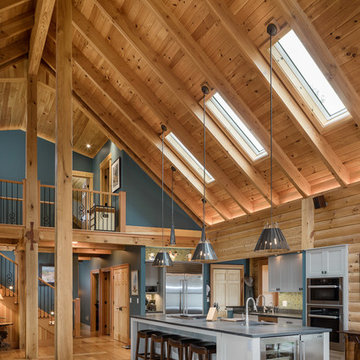
Stina Booth
This is an example of an expansive country open plan kitchen in Burlington with recessed-panel cabinets, green cabinets, soapstone benchtops, green splashback, stainless steel appliances, light hardwood floors and with island.
This is an example of an expansive country open plan kitchen in Burlington with recessed-panel cabinets, green cabinets, soapstone benchtops, green splashback, stainless steel appliances, light hardwood floors and with island.
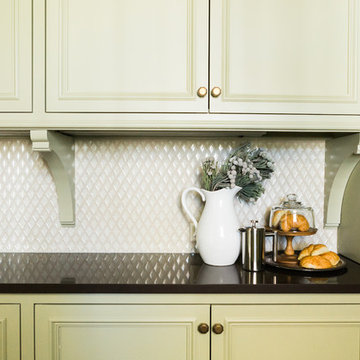
Traditional kitchen in Nashville with an undermount sink, beaded inset cabinets, green cabinets, wood benchtops, green splashback, glass sheet splashback, panelled appliances, medium hardwood floors and brown floor.
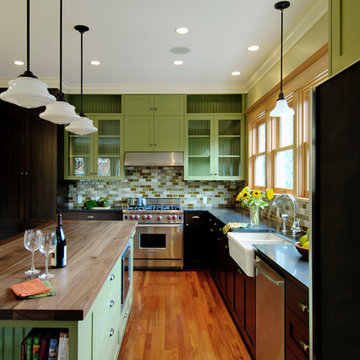
This 1907 home has great bones but has had many remodels over the years which changed its original design. With the help from Patricia Brennan, the architect, and the quality craftsmanship of Houseworks Construction Company the homeowners have a wonderful home that they will enjoy for many years.
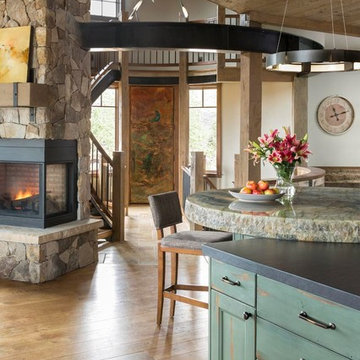
Modern design meets rustic in this open kitchen design. Wood, steel, painted cabinets, and a chiseled edge island bring color and texture together in a cohesive manner.
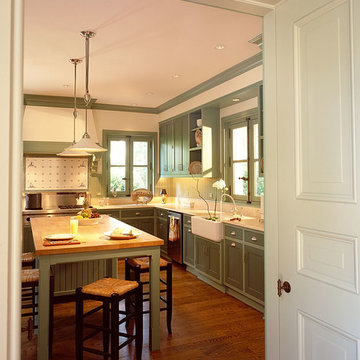
Inspiration for a large traditional u-shaped separate kitchen in New York with a farmhouse sink, beaded inset cabinets, green cabinets, limestone benchtops, green splashback, stone slab splashback, stainless steel appliances, medium hardwood floors and with island.
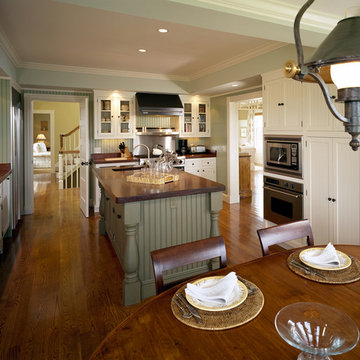
Greg Premru
Inspiration for a large beach style u-shaped separate kitchen in Boston with an undermount sink, beaded inset cabinets, green cabinets, wood benchtops, green splashback, stainless steel appliances, medium hardwood floors and with island.
Inspiration for a large beach style u-shaped separate kitchen in Boston with an undermount sink, beaded inset cabinets, green cabinets, wood benchtops, green splashback, stainless steel appliances, medium hardwood floors and with island.
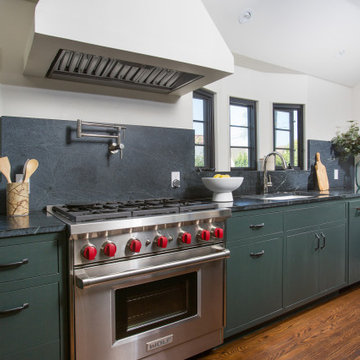
Design ideas for a mid-sized mediterranean l-shaped eat-in kitchen in Los Angeles with an undermount sink, flat-panel cabinets, green cabinets, wood benchtops, green splashback, engineered quartz splashback, stainless steel appliances, medium hardwood floors, with island, brown floor, green benchtop and vaulted.
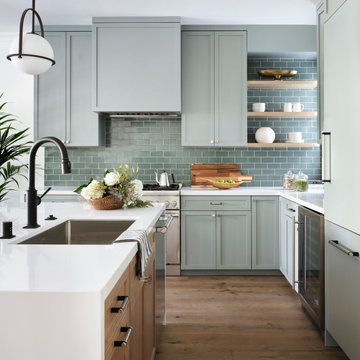
Mid-sized transitional l-shaped open plan kitchen in San Francisco with an undermount sink, shaker cabinets, green cabinets, quartz benchtops, green splashback, ceramic splashback, panelled appliances, medium hardwood floors, with island, brown floor and white benchtop.
Kitchen with Green Cabinets and Green Splashback Design Ideas
3