Kitchen with Green Cabinets and Limestone Benchtops Design Ideas
Refine by:
Budget
Sort by:Popular Today
41 - 60 of 89 photos
Item 1 of 3
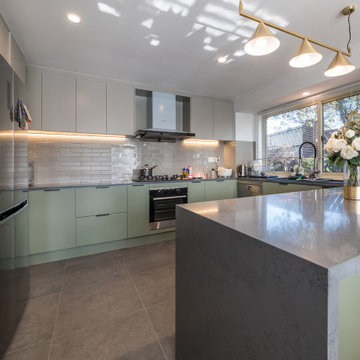
Photo of a large u-shaped open plan kitchen in Melbourne with a single-bowl sink, flat-panel cabinets, green cabinets, limestone benchtops, white splashback, subway tile splashback, stainless steel appliances, ceramic floors, beige floor and grey benchtop.
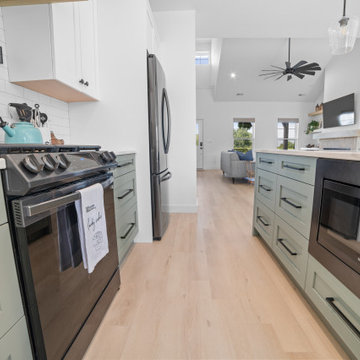
Crisp tones of maple and birch. Minimal and modern, the perfect backdrop for every room. With the Modin Collection, we have raised the bar on luxury vinyl plank. The result is a new standard in resilient flooring. Modin offers true embossed in register texture, a low sheen level, a rigid SPC core, an industry-leading wear layer, and so much more.
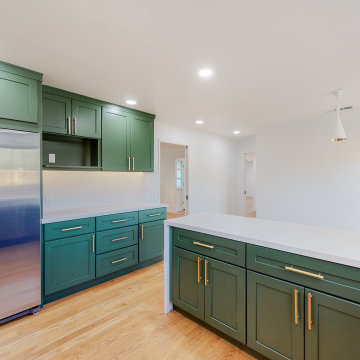
Experience the transformation of your kitchen into a modern masterpiece. Our remodeling project marries functionality with style, boasting sleek new countertops, state-of-the-art appliances, and ample storage solutions to meet your every need. The open design enhances flow and connectivity, creating a welcoming space for family and friends to gather. Elevate your home with a kitchen that blends form and function seamlessly, making everyday moments extraordinary.
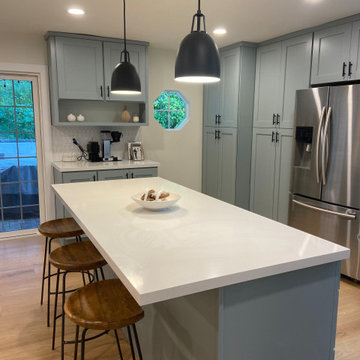
Le Nid The French Chic has worked on creating a warm cosy atmosphere for this family of 3, a space they are super-comfortable in and that feels casual enough. Caroline Ruszkowski, the interior designer, loves working on each project with passion and working in partnership with her clients. For this family house, the idea was to open spaces, enhancing the flow feeling. The materials selected and the color palette is soft, neutral and joyful. The floral gigantesque wallpaper creates a warm and lovely atmosphere and add a je ne sais quoi. The kitchen island has been conceived to allow the family to entertain, have meals, or work.
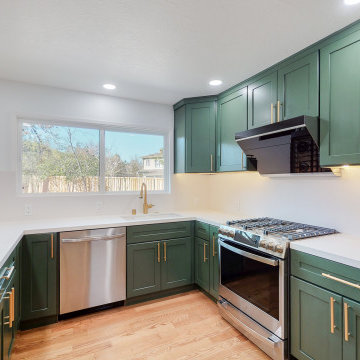
Experience the transformation of your kitchen into a modern masterpiece. Our remodeling project marries functionality with style, boasting sleek new countertops, state-of-the-art appliances, and ample storage solutions to meet your every need. The open design enhances flow and connectivity, creating a welcoming space for family and friends to gather. Elevate your home with a kitchen that blends form and function seamlessly, making everyday moments extraordinary.
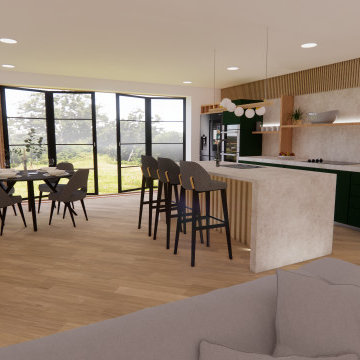
Photo of a large contemporary open plan kitchen in Buckinghamshire with a drop-in sink, flat-panel cabinets, green cabinets, limestone benchtops, beige splashback, limestone splashback, panelled appliances, laminate floors, with island, beige floor, beige benchtop and recessed.
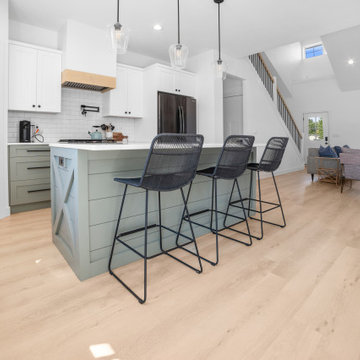
Crisp tones of maple and birch. Minimal and modern, the perfect backdrop for every room. With the Modin Collection, we have raised the bar on luxury vinyl plank. The result is a new standard in resilient flooring. Modin offers true embossed in register texture, a low sheen level, a rigid SPC core, an industry-leading wear layer, and so much more.

Soft green viens in the Vermont Danby marble on the backsplash and counters picks up the cabinetry collor. the beams overhead extend from the kitchen, through the dining room, and into the living room beyond.
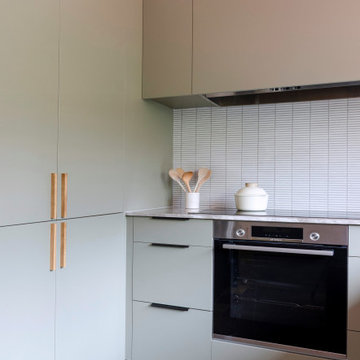
Design ideas for a mid-sized midcentury u-shaped kitchen pantry in Melbourne with a single-bowl sink, flat-panel cabinets, green cabinets, limestone benchtops, white splashback, mosaic tile splashback, black appliances, slate floors, a peninsula, brown floor and beige benchtop.
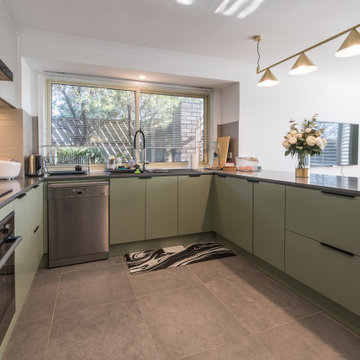
Large u-shaped open plan kitchen in Melbourne with a single-bowl sink, flat-panel cabinets, green cabinets, limestone benchtops, white splashback, subway tile splashback, stainless steel appliances, ceramic floors, beige floor and grey benchtop.
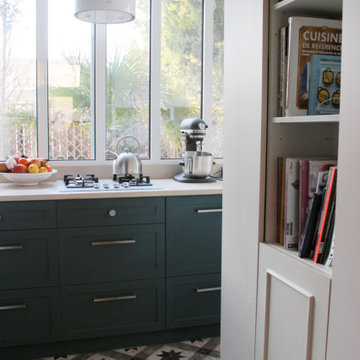
conception de la cuisine sur mesure comprenant un espace plan de travail, petit déjeuner le meuble devient alors bibliothèque pour devenir vaisselier dans le séjour
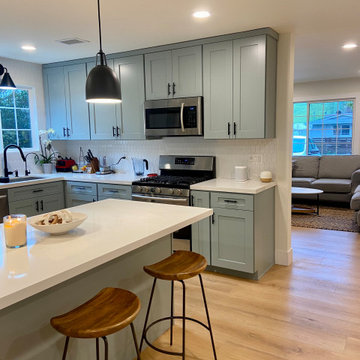
Le Nid The French Chic has worked on creating a warm cosy atmosphere for this family of 3, a space they are super-comfortable in and that feels casual enough. Caroline Ruszkowski, the interior designer, loves working on each project with passion and working in partnership with her clients. For this family house, the idea was to open spaces, enhancing the flow feeling. The materials selected and the color palette is soft, neutral and joyful. The floral gigantesque wallpaper creates a warm and lovely atmosphere and add a je ne sais quoi. The kitchen island has been conceived to allow the family to entertain, have meals, or work. The lighting is in an harmony of black, and echo the black door handles.
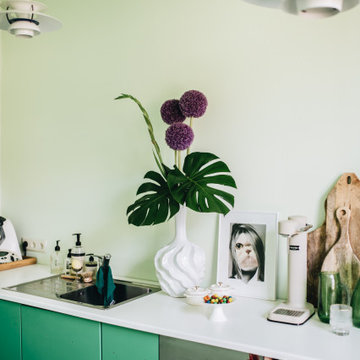
NO 71 BIKINI - Zartes Türkis voller „Joie devivre“. Der Farbton zitiert die sommerlichen Pastellfarben der Bikinis in den 50er Jahre. Die zweiteiligeIkone löste eine Revolution in der Bademode aus.
NO 80 YOUTHQUAKE - Effektvolles Veronesegrün. Klarer und graphischer Primärfarbton. Die Youthquakers waren im London der 60er mit ungezügelter Kreativität die Protagonisten der Swinging Sixties und brachten Farbe ins graue Kultur-Establishment. Dieses Grün zitiert ihre gefärbten Lederjacken.
Credits Jules Villbrandt
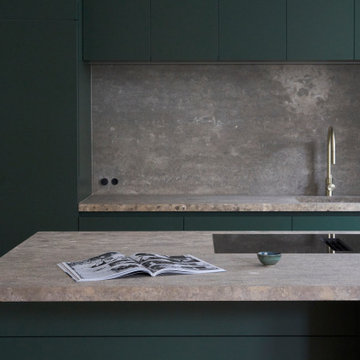
This is an example of a large modern single-wall eat-in kitchen in Munich with with island, an integrated sink, shaker cabinets, green cabinets, black appliances, grey benchtop, limestone benchtops, grey splashback and limestone splashback.
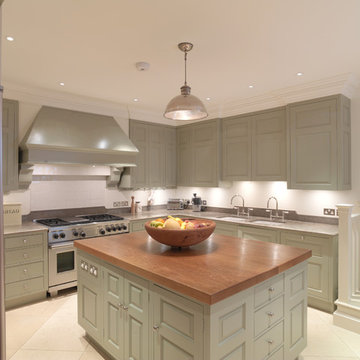
This light and airy kitchen was painted in a Farrow and Ball green, with raised and fielded panels throughout . All the cupboards have adjustable shelves and all the drawers have a painted Farrow and Ball cock beaded face frame surround and are internally made of European oak set on hidden under mounted soft close runners.
The island has a thick solid European oak worktop, while the rest of the worktops throughout the kitchen are green limestone with bull nosed edging and have a shaped upstand with a fine line inset detail just below the top. The main oven range is a Wolf with an extractor above it individually designed by Tim Wood with the motor set in the attic in a sound insulated box. Beside the large Sub-zero fridge/freezer there is a Gaggenau oven and Gaggenau steam oven. The two sinks are classic ceramic under mounted with a Maxmatic 5000 waste disposal in one of them, with Barber Wilsons nickel plated taps above.
Designed, hand built and photographed by Tim Wood
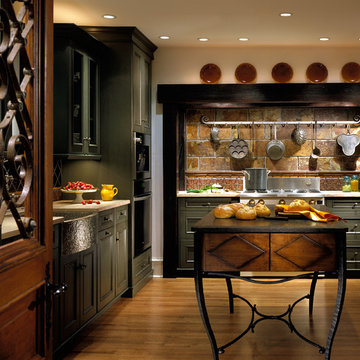
A unique combination of materials and design details blend to form an originally rustic kitchen with a European flair. The centerpiece of the design is the over mantle hood with surrounding reclaimed beams. A La Cornue range is a fitting complementary piece. An artisan rich space, the sink is hand hammered in pewter and table island base custom fabricated in hammered iron. The pantry doors are repurposed with the grill work made from a vintage fence!
Cabinets in custom green, alder wood on island, Sub Zero integrated refrigerator, Miele Coffee maker and single wall oven, La Cornue 36” Cornue Fe range.
Photographer - Bruce Van Inwegen
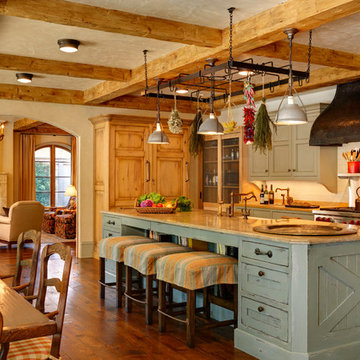
Reminiscent of a villa in south of France, this Old World yet still sophisticated home are what the client had dreamed of. The home was newly built to the client’s specifications. The wood tone kitchen cabinets are made of butternut wood, instantly warming the atmosphere. The perimeter and island cabinets are painted and captivating against the limestone counter tops. A custom steel hammered hood and Apex wood flooring (Downers Grove, IL) bring this room to an artful balance.
Project specs: Sub Zero integrated refrigerator and Wolf 36” range
Interior Design by Tony Stavish, A.W. Stavish Designs
Craig Dugan - Photographer
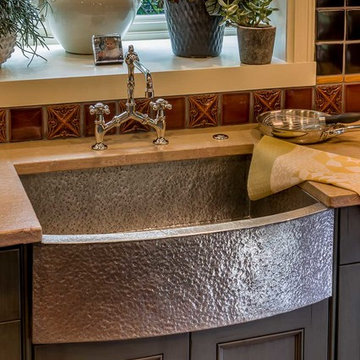
While this kitchen is of modest dimensions, it features wonderful luxe effects such as the hand hammered Pewter sink and Italian made island table base - Tastefully designed, defying a style label, ensuring its enduring relevance.
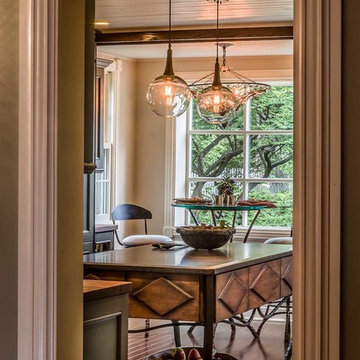
While this kitchen is of modest dimensions, it features wonderful luxe effects such as the hand hammered Pewter sink and Italian made island table base - Tastefully designed, defying a style label, ensuring its enduring relevance.
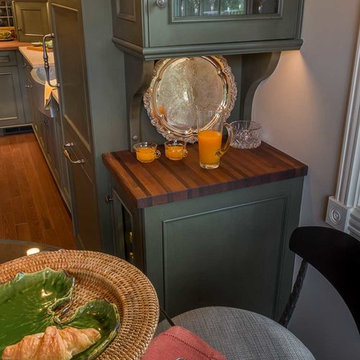
While this kitchen is of modest dimensions, it features wonderful luxe effects such as the hand hammered Pewter sink and Italian made island table base - Tastefully designed, defying a style label, ensuring its enduring relevance.
Kitchen with Green Cabinets and Limestone Benchtops Design Ideas
3