Kitchen with Green Cabinets and Mosaic Tile Splashback Design Ideas
Refine by:
Budget
Sort by:Popular Today
121 - 140 of 758 photos
Item 1 of 3
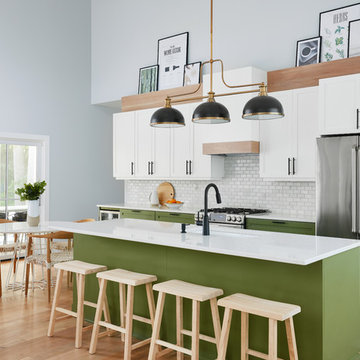
Beach style galley open plan kitchen in Chicago with an undermount sink, shaker cabinets, green cabinets, white splashback, mosaic tile splashback, stainless steel appliances, medium hardwood floors, with island, brown floor and white benchtop.
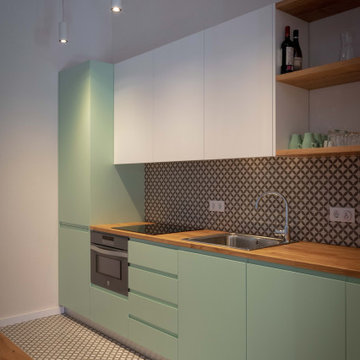
Vista de la cocina verde y blanca con uñero corrido. Encimera y baldas de madera de roble. Azulejos Marazzi. Luminarias Faro Barcelona.
Photo of a mid-sized mediterranean single-wall eat-in kitchen in Valencia with a single-bowl sink, flat-panel cabinets, green cabinets, wood benchtops and mosaic tile splashback.
Photo of a mid-sized mediterranean single-wall eat-in kitchen in Valencia with a single-bowl sink, flat-panel cabinets, green cabinets, wood benchtops and mosaic tile splashback.
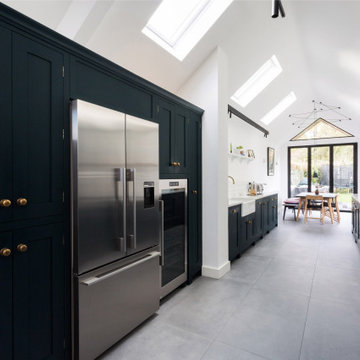
The homeowners of this beautiful family home in the Essex countryside visited Burlanes Chelmsford early last year, and worked with our Chelmsford design team to create their dream family kitchen extension. They had recently purchased the property, and had an entire home refurbishment planned. 18 months later, the refurbishment works are complete, and the property is stunning.
The Brief
With a busy work schedule and two small children, the homeowners wanted to create an open-plan kitchen diner that would work well for family meal times, socialising and entertaining guests. The rear extension to the home created much more space, and with the addition of the multiple sky-lights installed, it allowed us to design a galley style kitchen that was flooded with natural light.
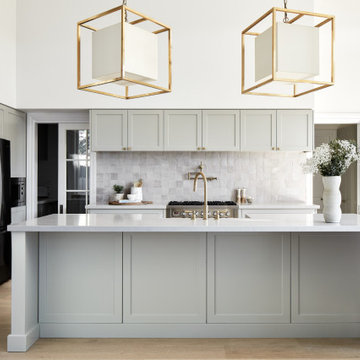
The kitchen in this renovated Federation home in Cremorne.
Inspiration for a transitional kitchen in Sydney with a farmhouse sink, shaker cabinets, green cabinets, quartz benchtops, mosaic tile splashback and light hardwood floors.
Inspiration for a transitional kitchen in Sydney with a farmhouse sink, shaker cabinets, green cabinets, quartz benchtops, mosaic tile splashback and light hardwood floors.
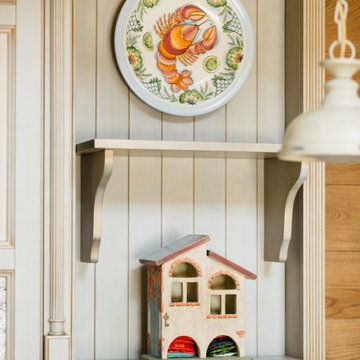
Кухня "Шато" в стиле "Прованс" из массива берёзы с ручным нанесением патины и авторской росписью фасадов.
This is an example of a large country u-shaped eat-in kitchen in Moscow with raised-panel cabinets, green cabinets, solid surface benchtops, mosaic tile splashback, ceramic floors, a peninsula, beige benchtop and exposed beam.
This is an example of a large country u-shaped eat-in kitchen in Moscow with raised-panel cabinets, green cabinets, solid surface benchtops, mosaic tile splashback, ceramic floors, a peninsula, beige benchtop and exposed beam.
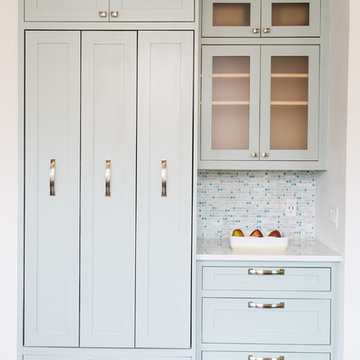
Brio Photography
Design ideas for a mid-sized beach style u-shaped eat-in kitchen in Austin with a farmhouse sink, shaker cabinets, green cabinets, quartzite benchtops, multi-coloured splashback, mosaic tile splashback, stainless steel appliances, medium hardwood floors, no island and brown floor.
Design ideas for a mid-sized beach style u-shaped eat-in kitchen in Austin with a farmhouse sink, shaker cabinets, green cabinets, quartzite benchtops, multi-coloured splashback, mosaic tile splashback, stainless steel appliances, medium hardwood floors, no island and brown floor.
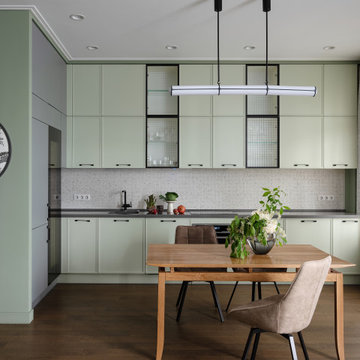
Inspiration for a mid-sized asian l-shaped eat-in kitchen in Moscow with green cabinets, quartzite benchtops, white splashback, mosaic tile splashback, medium hardwood floors and grey benchtop.
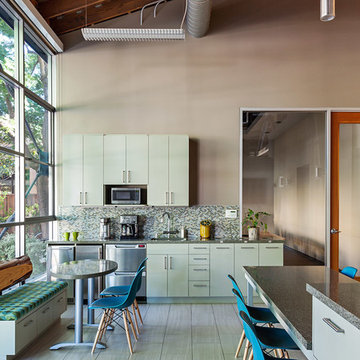
Michele Lee Willson
Design ideas for a mid-sized industrial single-wall open plan kitchen in San Francisco with an undermount sink, flat-panel cabinets, green cabinets, quartz benchtops, multi-coloured splashback, mosaic tile splashback, stainless steel appliances, ceramic floors, with island, grey floor and grey benchtop.
Design ideas for a mid-sized industrial single-wall open plan kitchen in San Francisco with an undermount sink, flat-panel cabinets, green cabinets, quartz benchtops, multi-coloured splashback, mosaic tile splashback, stainless steel appliances, ceramic floors, with island, grey floor and grey benchtop.
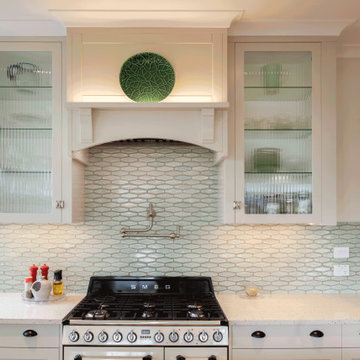
custom designed range hood with attention for display
This is an example of a large arts and crafts open plan kitchen in Hamilton with a drop-in sink, shaker cabinets, green cabinets, quartzite benchtops, green splashback, mosaic tile splashback, coloured appliances, dark hardwood floors, with island, brown floor, white benchtop and vaulted.
This is an example of a large arts and crafts open plan kitchen in Hamilton with a drop-in sink, shaker cabinets, green cabinets, quartzite benchtops, green splashback, mosaic tile splashback, coloured appliances, dark hardwood floors, with island, brown floor, white benchtop and vaulted.
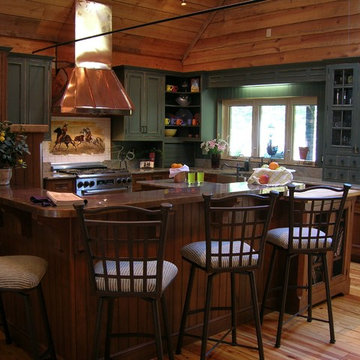
Project: Log home client is removing a loft above an existing kitchen to increase the ceiling heights and wants a new updated kitchen in with modern conveniences. Solution: Woodharbor Cabinetry in the Somerlake Inset door in Old Sage Green on maple for the wall cabinets and crown molding & Caramel w/ Coffee Glaze on rustic alder for the tall cabinets and base cabinets; 3cm Golden Vyara Granite; Larch Wood tops; Copper bar top and hood; Custom painted tile backsplash at hood,
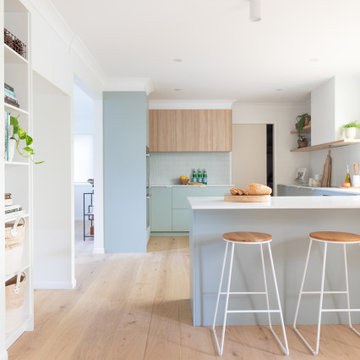
Inspiration for a large contemporary l-shaped kitchen in Brisbane with a walk in butlers pantry. Features an integrated sink, flat panel, pale green cabinets with overhead light timber cabinets, open shelves and white engineered stone benchtops. Pale blue kit kat tile splashback and white subway splashback with oak timber flooring.
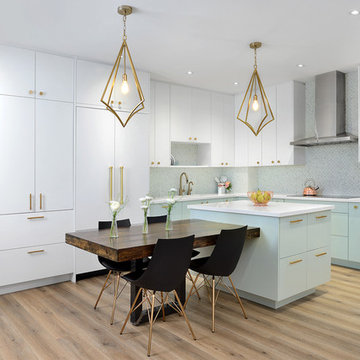
Design by: Michelle Berwick
Photos: Larry Arnal
This kitchen has left me still smiling with how it came together. The color palette that started with our choice of tile ended up being our common thread and it could not have turned out better. Updating the kitchen with gorgeous cabinets, stunning backsplash, modern lighting, rose gold details and the perfect configuration has my social media blowing up! This is definitely one of my favorite kitchens, I hope they enjoy it for many years to come.
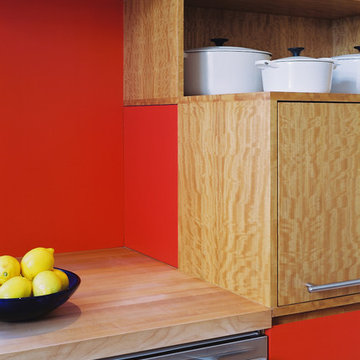
We transformed a 1920s French Provincial-style home to accommodate a family of five with guest quarters. The family frequently entertains and loves to cook. This, along with their extensive modern art collection and Scandinavian aesthetic informed the clean, lively palette.
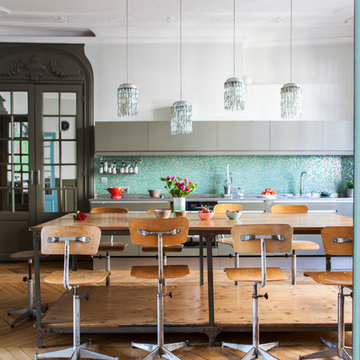
Anne Catherine Scoffoni
Photo of a large transitional single-wall eat-in kitchen in Paris with an undermount sink, blue splashback, mosaic tile splashback, light hardwood floors, no island and green cabinets.
Photo of a large transitional single-wall eat-in kitchen in Paris with an undermount sink, blue splashback, mosaic tile splashback, light hardwood floors, no island and green cabinets.
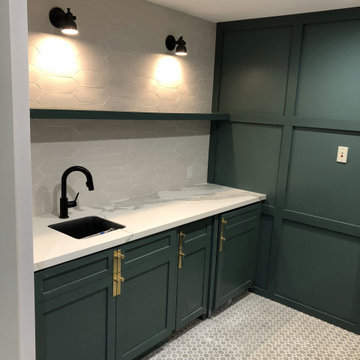
Design ideas for a mid-sized modern galley open plan kitchen in Miami with a drop-in sink, shaker cabinets, green cabinets, solid surface benchtops, white splashback, mosaic tile splashback, panelled appliances, porcelain floors, with island, multi-coloured floor and white benchtop.
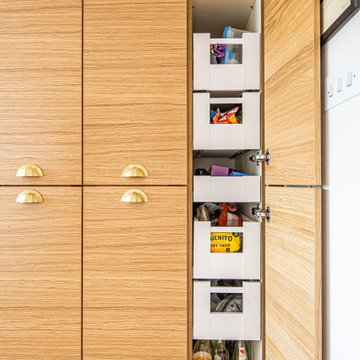
Photo of a mid-sized l-shaped open plan kitchen in Other with flat-panel cabinets, green cabinets, wood benchtops, white splashback, mosaic tile splashback, panelled appliances, medium hardwood floors, no island, brown floor and brown benchtop.
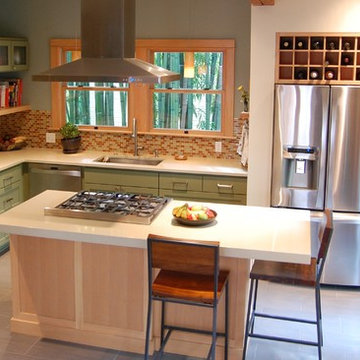
This is an example of an arts and crafts u-shaped kitchen in Portland with mosaic tile splashback, stainless steel appliances, multi-coloured splashback, green cabinets, an undermount sink, shaker cabinets, quartz benchtops and with island.
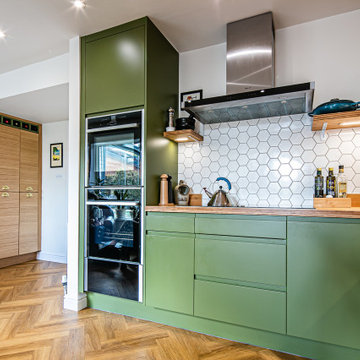
Mid-sized l-shaped open plan kitchen in Other with flat-panel cabinets, green cabinets, wood benchtops, white splashback, mosaic tile splashback, panelled appliances, medium hardwood floors, no island, brown floor and brown benchtop.
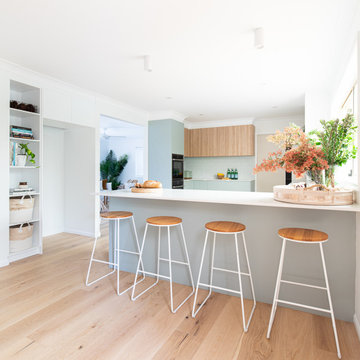
Inspiration for a large contemporary l-shaped kitchen in Brisbane with a walk in butlers pantry. Features an integrated sink, flat panel, pale green cabinets with overhead light timber cabinets, open shelves and white engineered stone benchtops. Pale blue kit kat tile splashback and white subway splashback with oak timber flooring.
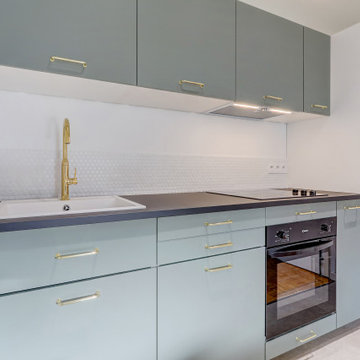
Dans le cadre d'un investissement locatif, mon client, expatrié à près de 20 000 km m'a confié la gestion totale de cette rénovation de 70m2 en plein coeur de Marseille, de l'état des lieux à la livraison meublée et clé en main.
L'enjeu principal était d'implanter 3 chambres spacieuses alors qu'il n'en existait que 2 petites à l'origine. J'ai repensé l'ensemble des cloisonnements afin de lui offrir les espaces désirés et une salle d'eau supplémentaire. En regroupant le coin TV, le coin repas et la cuisine dans une même et large pièce, nous sommes parvenus à satisfaire toutes les attentes !
Kitchen with Green Cabinets and Mosaic Tile Splashback Design Ideas
7