Kitchen with Green Cabinets and no Island Design Ideas
Refine by:
Budget
Sort by:Popular Today
181 - 200 of 3,823 photos
Item 1 of 3

L’intervento ha riguardato un appartamento facente parte di un edificio residenziale risalente agli anni ’50, che conservava i caratteri tipologici e funzionali dell’epoca.
Il progetto si è concentrato sulla riorganizzazione degli ambienti al fine di soddisfare le esigenze dei committenti, in relazione agli usi contemporanei dell’abitare.
Gli ambienti soggiorno e cucina, prima separati, sono stati collegati tramite la demolizione del muro divisorio e l’installazione di un infisso scorrevole in acciaio-vetro a tutt’altezza, consentendo di mantenere l’interazione visiva, pur rispettandone gli usi.
La divisione funzionale degli ambienti è sottolineata tramite il cambiamento della pavimentazione e la gestione dei ribassamenti del soffitto. Per la pavimentazione principale dell’appartamento è stato scelto un parquet a spina ungherese, mentre per la cucina una lastra maxi-formato, con effetto graniglia, riproposta sulla parete verticale in corrispondenza del piano di lavoro.
Il punto di vista dell’osservatore è catturato dal fondale del soggiorno in cui è installata una parete attrezzata, realizzata su misura, organizzata secondo un sistema di alloggi retroilluminati.
Il passaggio alla zona notte ed ai servizi è stato garantito tramite l’apertura di un nuovo varco, in modo da ridurre gli spazi di disimpegno e ricavare una zona lavanderia.
Il bagno è stato riorganizzato al fine di ottimizzarne gli spazi rispetto all’impostazione precedente, con la predisposizione di una doccia a filo pavimento e l’installazione di un doppio lavabo, allo scopo di ampliarne le possibilità di fruizione e sopperire alla mancanza di un doppio servizio. Per la pavimentazione è stata scelta una piastrella di forma quadrata dal disegno geometrico e dalla colorazione bianca grigia e nera, mentre per le pareti verticali la scelta è ricaduta su di una piastrella rettangolare diamantata di colore bianco.
La camera da letto principale, in cui è stata inserita una cabina armadio, è stata organizzata in modo da valorizzare la collocazione del letto esaltandone la testata, decorata con carta da parati, e i due lati, nella cui corrispondenza sono stati predisposti due elementi continui in cartongesso che dal pavimento percorrono il soffitto. L’illuminazione generale dell’abitazione è garantita dalla predisposizione di faretti “a bicchiere”, riproposto in tutti gli ambienti, e l’utilizzo di lampade a sospensione in corrispondenza dei lavabi dei comodini. Le finiture e le soluzioni estetiche dell’intervento sono riconducibili allo stile classico-contemporaneo con la commistione di elementi in stile industriale.
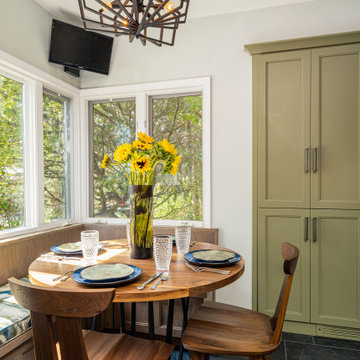
This couples small kitchen was in dire need of an update. The homeowner is an avid cook and cookbook collector so finding a special place for some of his most prized cookbooks was a must!
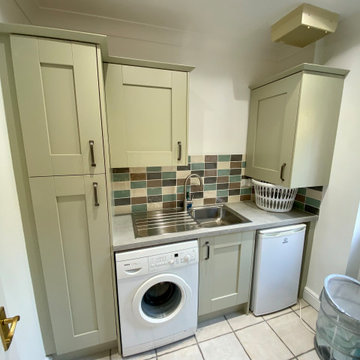
This kitchen is another that has been designed by George from our Horsham showroom and is another that has been installed by our fitting team in the local Horsham area. This kitchen is slightly different to most of our installations as it uses the Trend range which is the trade arm of the British Mereway company. As you would expect with a kitchen closely related to Mereway’s own, this kitchen boasts extreme durability and all the style that is incorporated into luxury Mereway kitchen.
The shade used in this kitchen is the immensely popular Sage Green which is used in the five-piece woodgrain shaker door. The combination of a shaker door and a pale green shade is an extremely popular choice at the moment as it helps to create a light ambience in the kitchen area. The five-piece woodgrain shaker used here features a deep grained finish adding texture to the kitchen. The reason this door is named ‘five-piece’ is because the five components used to create the door are used in such a way that it helps to allow natural movement of the material. Manufacturing in this way ensures the durability of the door for many years to come.
Trend carries all the quality and manufacturing experience of the Mereway name at a slightly more affordable price. This kitchen for example is from the Trend’s second price group but still has enviable quality. Alongside the kitchen installation we have also installed Trend furniture into the utility room where this customer has used their own existing appliances.
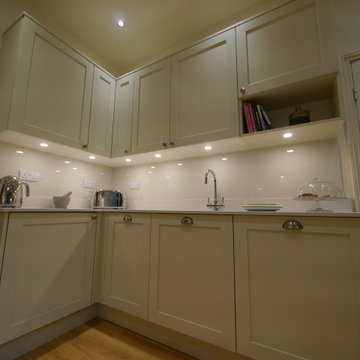
A green shaker kitchen in Hackney in a contemporary style with modern appliances and quartz worktops.
Mid-sized contemporary galley kitchen in London with an undermount sink, shaker cabinets, green cabinets, quartzite benchtops, white splashback, glass sheet splashback, stainless steel appliances, laminate floors, no island, multi-coloured floor and white benchtop.
Mid-sized contemporary galley kitchen in London with an undermount sink, shaker cabinets, green cabinets, quartzite benchtops, white splashback, glass sheet splashback, stainless steel appliances, laminate floors, no island, multi-coloured floor and white benchtop.
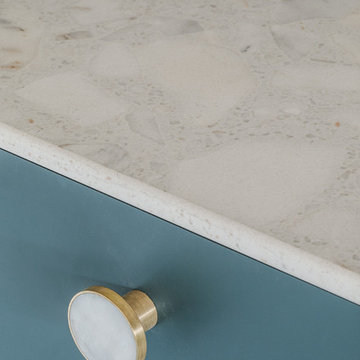
Photographer - Brett Charles
Photo of a mid-sized contemporary single-wall open plan kitchen in Other with a farmhouse sink, flat-panel cabinets, green cabinets, terrazzo benchtops, beige splashback, stone slab splashback, panelled appliances, concrete floors, no island, grey floor and beige benchtop.
Photo of a mid-sized contemporary single-wall open plan kitchen in Other with a farmhouse sink, flat-panel cabinets, green cabinets, terrazzo benchtops, beige splashback, stone slab splashback, panelled appliances, concrete floors, no island, grey floor and beige benchtop.
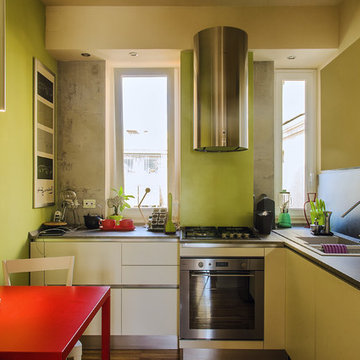
Lorenzo Imprescia fotografo
Design ideas for a small contemporary l-shaped eat-in kitchen in Rome with flat-panel cabinets, green cabinets, green splashback, stainless steel appliances and no island.
Design ideas for a small contemporary l-shaped eat-in kitchen in Rome with flat-panel cabinets, green cabinets, green splashback, stainless steel appliances and no island.
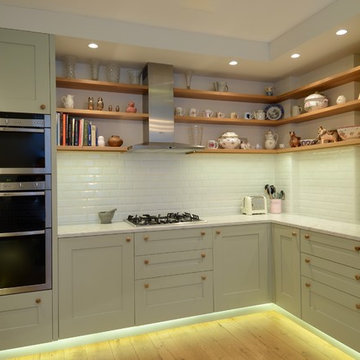
Pale green shaker style kitchen cabinets, White marble worktop and gloss metro brick tiles. Open oak shelves with integrated lighting.
Small scandinavian u-shaped separate kitchen in London with an integrated sink, shaker cabinets, green cabinets, marble benchtops, white splashback, subway tile splashback, stainless steel appliances, light hardwood floors and no island.
Small scandinavian u-shaped separate kitchen in London with an integrated sink, shaker cabinets, green cabinets, marble benchtops, white splashback, subway tile splashback, stainless steel appliances, light hardwood floors and no island.
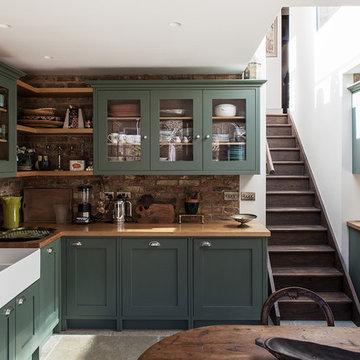
Cayford Design
photo: Adelina Iliev
Photo of a transitional l-shaped eat-in kitchen in London with glass-front cabinets, green cabinets, wood benchtops, no island and a farmhouse sink.
Photo of a transitional l-shaped eat-in kitchen in London with glass-front cabinets, green cabinets, wood benchtops, no island and a farmhouse sink.
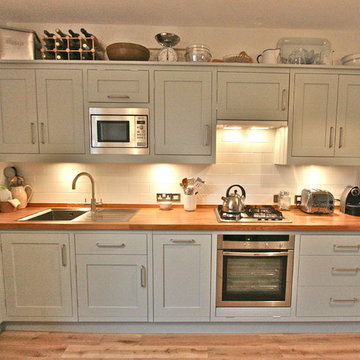
Inspiration for a small contemporary galley eat-in kitchen in London with a drop-in sink, shaker cabinets, green cabinets, wood benchtops, white splashback, ceramic splashback, stainless steel appliances, medium hardwood floors and no island.
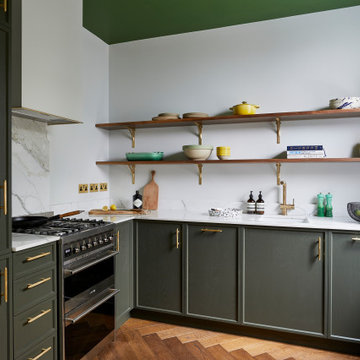
Inspiration for a transitional l-shaped kitchen in London with an undermount sink, recessed-panel cabinets, green cabinets, marble benchtops, multi-coloured splashback, marble splashback, panelled appliances, medium hardwood floors, no island, brown floor and multi-coloured benchtop.
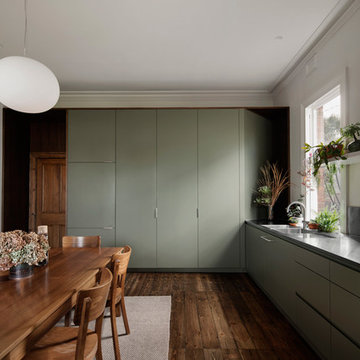
Ben Hosking
Contemporary l-shaped eat-in kitchen in Melbourne with a double-bowl sink, flat-panel cabinets, green cabinets, panelled appliances, dark hardwood floors, no island, brown floor and black benchtop.
Contemporary l-shaped eat-in kitchen in Melbourne with a double-bowl sink, flat-panel cabinets, green cabinets, panelled appliances, dark hardwood floors, no island, brown floor and black benchtop.
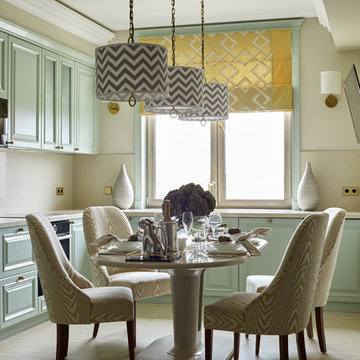
Дизайнер Светлана Герцен
Фотограф Сергей Ананьев
Design ideas for a transitional l-shaped open plan kitchen in Moscow with raised-panel cabinets, green cabinets, beige splashback, black appliances, no island, beige floor and beige benchtop.
Design ideas for a transitional l-shaped open plan kitchen in Moscow with raised-panel cabinets, green cabinets, beige splashback, black appliances, no island, beige floor and beige benchtop.
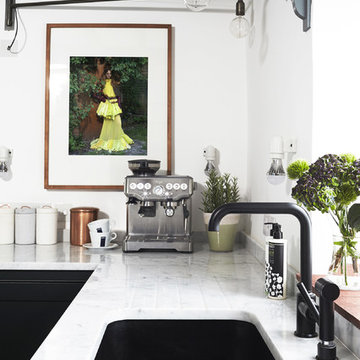
Our first project for this thatched cottage (approx age: 250 years old) was a challenging one. Although the property is old, the owners wanted a environment full of all modern conveniences, including an electric Aga. It was a full renovation of the kitchen, including space planning to create an easy-to-use family kitchen with lots of storage, overseeing the removal of the old kitchen and the installation of the handmade shaker kitchen, sourcing all the ironmongery, lighting and appliances and having the polished marble work surface installed.
Ph: Paul Stubberfield
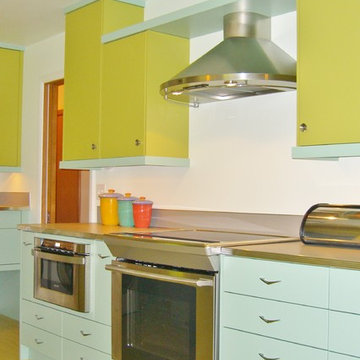
Retro, bright painted color block cabinet composition, Pergo flooring, laminate counters (stainless look-alike) with metal trim, Pergo vinyl flooring
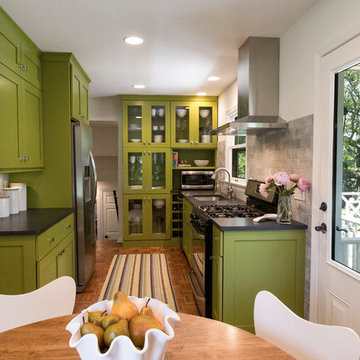
Jennifer Mayo Studios
Design ideas for a small midcentury galley eat-in kitchen in Grand Rapids with an undermount sink, shaker cabinets, green cabinets, laminate benchtops, white splashback, stone tile splashback, stainless steel appliances, medium hardwood floors and no island.
Design ideas for a small midcentury galley eat-in kitchen in Grand Rapids with an undermount sink, shaker cabinets, green cabinets, laminate benchtops, white splashback, stone tile splashback, stainless steel appliances, medium hardwood floors and no island.
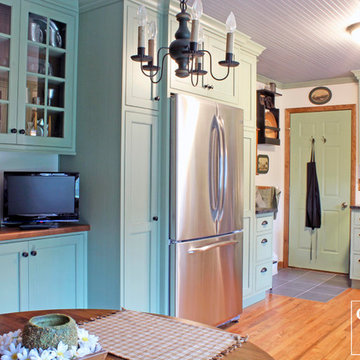
The modern stainless steel appliances assist in making this traditional kitchen appealing and fully functional.
The refinished oak floors and sage green cabinets with the flat black hardware produce a welcoming atmosphere.
We designed this kitchen for maximum storage and added tempered glass to the cabinets to open the area up.
-Allison Caves, CKD
Caves Kitchens
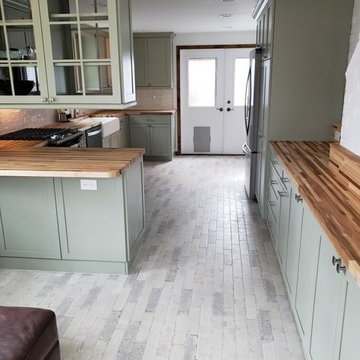
Mid-sized country kitchen in DC Metro with glass-front cabinets, green cabinets, wood benchtops and no island.
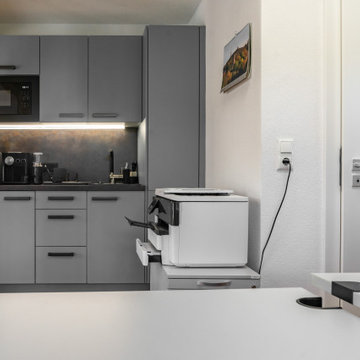
Large scandinavian single-wall eat-in kitchen in Frankfurt with a drop-in sink, green cabinets, brown splashback, black appliances, light hardwood floors, no island and brown benchtop.

Inspiration for a mid-sized scandinavian l-shaped open plan kitchen in Berlin with a drop-in sink, green cabinets, wood benchtops, timber splashback, black appliances, cement tiles, grey floor, wood, flat-panel cabinets and no island.
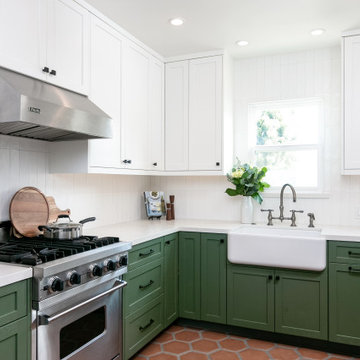
Inspiration for a mid-sized transitional l-shaped separate kitchen in Los Angeles with a farmhouse sink, shaker cabinets, green cabinets, quartz benchtops, white splashback, ceramic splashback, stainless steel appliances, terra-cotta floors, no island, brown floor and white benchtop.
Kitchen with Green Cabinets and no Island Design Ideas
10