Kitchen with Green Cabinets and no Island Design Ideas
Refine by:
Budget
Sort by:Popular Today
61 - 80 of 3,808 photos
Item 1 of 3
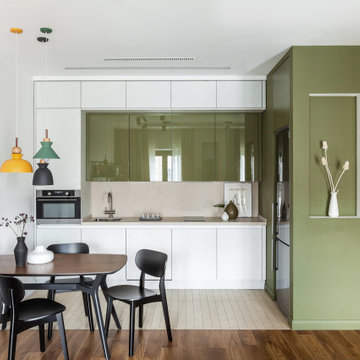
This is an example of a small scandinavian l-shaped eat-in kitchen in Moscow with an undermount sink, flat-panel cabinets, solid surface benchtops, beige splashback, stainless steel appliances, porcelain floors, no island, beige floor, beige benchtop and green cabinets.
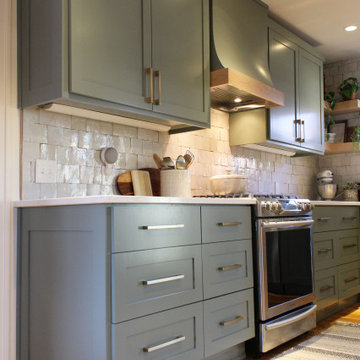
L- Shaped kitchen with a coffee nook and a pantry nook. Handmade Italian Ceramic tile backsplash. Precat Conversion varnish finish in Retreat with white oak accents.
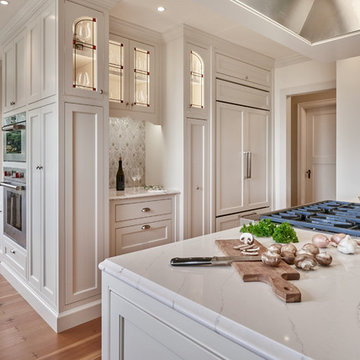
Design by Robin Rigby Fisher CMKBD/CAPS
Photos by NW Architectural Photography
Photo of a mid-sized traditional kitchen in Portland with beaded inset cabinets, green cabinets, marble benchtops, grey splashback, subway tile splashback, panelled appliances, medium hardwood floors, no island, brown floor, white benchtop and a farmhouse sink.
Photo of a mid-sized traditional kitchen in Portland with beaded inset cabinets, green cabinets, marble benchtops, grey splashback, subway tile splashback, panelled appliances, medium hardwood floors, no island, brown floor, white benchtop and a farmhouse sink.
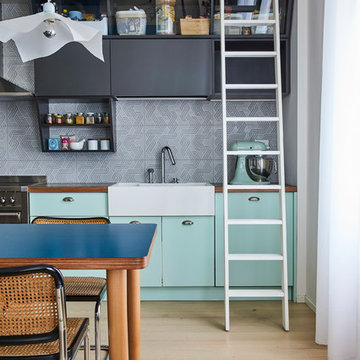
Ph. Matteo Imbriani
Photo of a mid-sized contemporary single-wall open plan kitchen in Milan with flat-panel cabinets, green cabinets, laminate benchtops, grey splashback, ceramic splashback, light hardwood floors, no island, grey benchtop, beige floor, a farmhouse sink and black appliances.
Photo of a mid-sized contemporary single-wall open plan kitchen in Milan with flat-panel cabinets, green cabinets, laminate benchtops, grey splashback, ceramic splashback, light hardwood floors, no island, grey benchtop, beige floor, a farmhouse sink and black appliances.
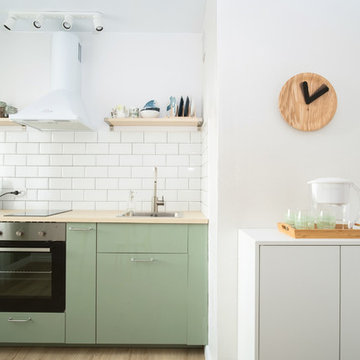
Photo of a small contemporary single-wall separate kitchen in Saint Petersburg with flat-panel cabinets, green cabinets, wood benchtops, white splashback, stainless steel appliances, laminate floors, no island, beige floor, beige benchtop, a drop-in sink and ceramic splashback.
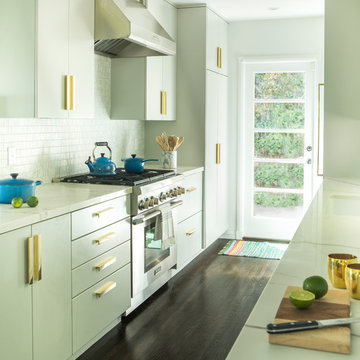
Inspiration for a transitional galley kitchen in Los Angeles with flat-panel cabinets, green cabinets, white splashback, mosaic tile splashback, stainless steel appliances, dark hardwood floors, no island and brown floor.
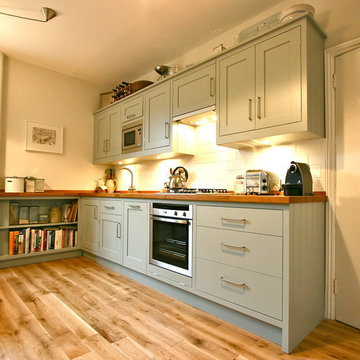
Shaker kitchen for a London flat.
Design ideas for a small traditional single-wall eat-in kitchen in London with a drop-in sink, shaker cabinets, green cabinets, wood benchtops, white splashback, ceramic splashback, stainless steel appliances, light hardwood floors and no island.
Design ideas for a small traditional single-wall eat-in kitchen in London with a drop-in sink, shaker cabinets, green cabinets, wood benchtops, white splashback, ceramic splashback, stainless steel appliances, light hardwood floors and no island.
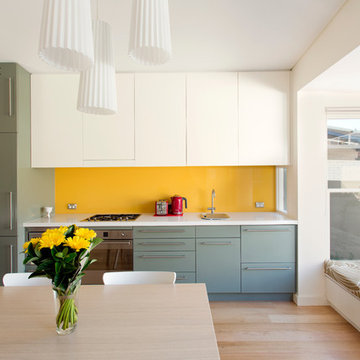
Photography: Karina Illovska
The kitchen is divided into different colours to reduce its bulk and a surprise pink study inside it has its own little window. The front rooms were renovated to their former glory with replica plaster reinstated. A tasmanian Oak floor with a beautiful matt water based finish was selected by jess and its light and airy. this unifies the old and new parts. Colour was used playfully. Jess came up with a diverse colour scheme that somehow works really well. The wallpaper in the hall is warm and luxurious.

Mid-sized transitional l-shaped separate kitchen in Boston with shaker cabinets, green cabinets, marble benchtops, marble splashback, white appliances, limestone floors, beige floor, beige splashback, no island and white benchtop.

Photo of a contemporary u-shaped kitchen in Glasgow with a drop-in sink, flat-panel cabinets, green cabinets, white splashback, stone slab splashback, stainless steel appliances, medium hardwood floors, no island, brown floor and white benchtop.

The Brief
Designer Aron was tasked with creating the most of a wrap-around space in this Brighton property. For the project an on-trend theme was required, with traditional elements to suit the required style of the kitchen area.
Every inch of space was to be used to fit all kitchen amenities, with plenty of storage and new flooring to be incorporated as part of the works.
Design Elements
To match the trendy style of this property, and the Classic theme required by this client, designer Aron has condured a traditional theme of sage green and oak. The sage green finish brings subtle colour to this project, with oak accents used in the window framing, wall unit cabinetry and built-in dresser storage.
The layout is cleverly designed to fit the space, whilst including all required elements.
Selected appliances were included in the specification of this project, with a reliable Neff Slide & Hide oven, built-in microwave and dishwasher. This client’s own Smeg refrigerator is a nice design element, with an integrated washing machine also fitted behind furniture.
Another stylistic element is the vanilla noir quartz work surfaces that have been used in this space. These are manufactured by supplier Caesarstone and add a further allure to this kitchen space.
Special Inclusions
To add to the theme of the kitchen a number of feature units have been included in the design.
Above the oven area an exposed wall unit provides space for cook books, with another special inclusion the furniture that frames the window. To enhance this feature Aron has incorporated downlights into the furniture for ambient light.
Throughout these inclusions, highlights of oak add a nice warmth to the kitchen space.
Beneath the stairs in this property an enhancement to storage was also incorporated in the form of wine bottle storage and cabinetry. Classic oak flooring has been used throughout the kitchen, outdoor conservatory and hallway.
Project Highlight
The highlight of this project is the well-designed dresser cabinet that has been custom made to fit this space.
Designer Aron has included glass fronted cabinetry, drawer and cupboard storage in this area which adds important storage to this kitchen space. For ambience downlights are fitted into the cabinetry.
The End Result
The outcome of this project is a great on-trend kitchen that makes the most of every inch of space, yet remaining spacious at the same time. In this project Aron has included fantastic flooring and lighting improvements, whilst also undertaking a bathroom renovation at the property.
If you have a similar home project, consult our expert designers to see how we can design your dream space.
Arrange an appointment by visiting a showroom or booking an appointment online.
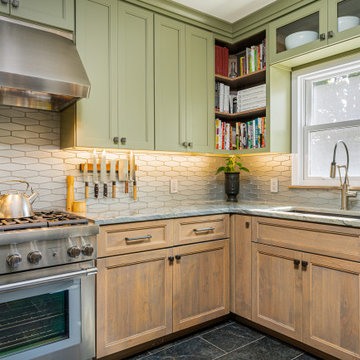
This couples small kitchen was in dire need of an update. The homeowner is an avid cook and cookbook collector so finding a special place for some of his most prized cookbooks was a must!
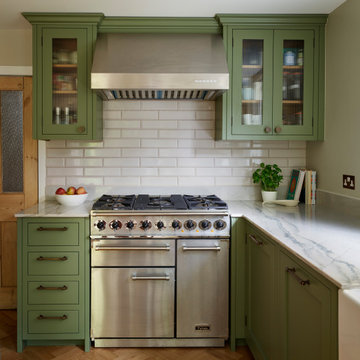
Kitchen & Dining space renovation in SW17. A traditional kitchen painted in Little Greene Company - Sage Green and complemented with gorgeous Antique Bronze accents.
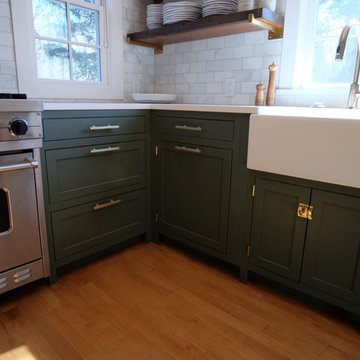
A modern farmhouse kitchen with custom shaker cabinets
Inspiration for a small country u-shaped separate kitchen in New York with a farmhouse sink, shaker cabinets, green cabinets, marble benchtops, white splashback, ceramic splashback, stainless steel appliances, medium hardwood floors, no island, brown floor and white benchtop.
Inspiration for a small country u-shaped separate kitchen in New York with a farmhouse sink, shaker cabinets, green cabinets, marble benchtops, white splashback, ceramic splashback, stainless steel appliances, medium hardwood floors, no island, brown floor and white benchtop.
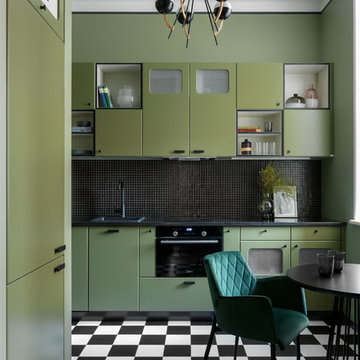
Small eclectic separate kitchen in Moscow with flat-panel cabinets, green cabinets, granite benchtops, black splashback, mosaic tile splashback, black appliances, porcelain floors, black benchtop, a drop-in sink, no island and multi-coloured floor.
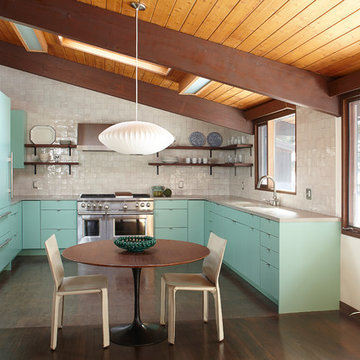
©toddnorwood
Photo of a midcentury u-shaped eat-in kitchen in New York with an undermount sink, flat-panel cabinets, green cabinets, white splashback, stainless steel appliances, dark hardwood floors, no island and brown floor.
Photo of a midcentury u-shaped eat-in kitchen in New York with an undermount sink, flat-panel cabinets, green cabinets, white splashback, stainless steel appliances, dark hardwood floors, no island and brown floor.
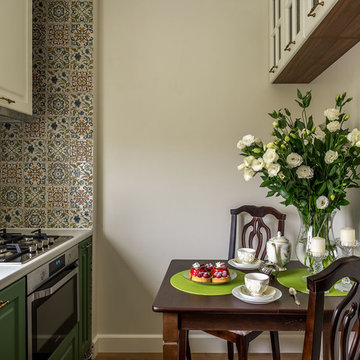
Над столовой зоной расположили небольшие навесные шкафы для чайных сервизов.
Фото: Василий Буланов
Inspiration for a small transitional l-shaped separate kitchen in Moscow with raised-panel cabinets, green cabinets, laminate benchtops, ceramic splashback, stainless steel appliances, medium hardwood floors, no island and multi-coloured splashback.
Inspiration for a small transitional l-shaped separate kitchen in Moscow with raised-panel cabinets, green cabinets, laminate benchtops, ceramic splashback, stainless steel appliances, medium hardwood floors, no island and multi-coloured splashback.

Kitchen with eat-in banquette
Photo of a transitional galley eat-in kitchen in DC Metro with an undermount sink, shaker cabinets, green cabinets, quartzite benchtops, white splashback, ceramic splashback, stainless steel appliances, light hardwood floors, no island, brown floor, black benchtop and exposed beam.
Photo of a transitional galley eat-in kitchen in DC Metro with an undermount sink, shaker cabinets, green cabinets, quartzite benchtops, white splashback, ceramic splashback, stainless steel appliances, light hardwood floors, no island, brown floor, black benchtop and exposed beam.
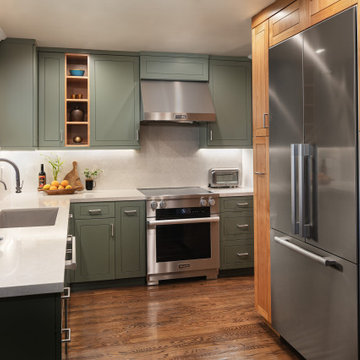
A tiny kitchen that was redone with what we all wish for storage, storage and more storage.
The design dilemma was how to incorporate the existing flooring and wallpaper the client wanted to preserve.
The kitchen is a combo of both traditional and transitional element thus becoming a neat eclectic kitchen.
The wood finish cabinets are natural Alder wood with a clear finish while the main portion of the kitchen is a fantastic olive-green finish.
for a cleaner look the countertop quartz has been used for the backsplash as well.
This way no busy grout lines are present to make the kitchen feel heavier and busy.

This is an example of a mid-sized transitional l-shaped open plan kitchen in Marseille with a farmhouse sink, beaded inset cabinets, green cabinets, wood benchtops, beige splashback, panelled appliances, terra-cotta floors, no island, red floor and beige benchtop.
Kitchen with Green Cabinets and no Island Design Ideas
4