Kitchen with Green Cabinets and Pink Cabinets Design Ideas
Refine by:
Budget
Sort by:Popular Today
141 - 160 of 24,365 photos
Item 1 of 3
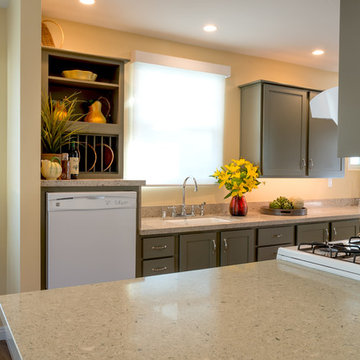
The existing corner of the living room was opened up to make the kitchen a part of the living space and to provide a eat in counter space. Note that the counters are 34" high for accessibility. Dishwasher location near sink and dining area. Raising the dishwasher 10" off the floor makes loading and unloading it a breeze.
Patricia Bean
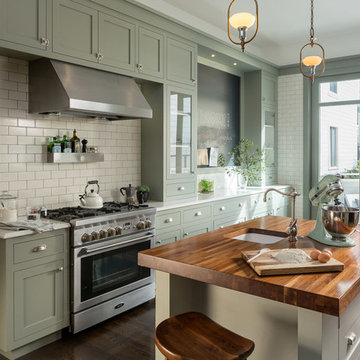
©Scott Hargis Photo
Traditional galley eat-in kitchen in San Francisco with an undermount sink, shaker cabinets, green cabinets, wood benchtops, white splashback, subway tile splashback, stainless steel appliances, dark hardwood floors and with island.
Traditional galley eat-in kitchen in San Francisco with an undermount sink, shaker cabinets, green cabinets, wood benchtops, white splashback, subway tile splashback, stainless steel appliances, dark hardwood floors and with island.
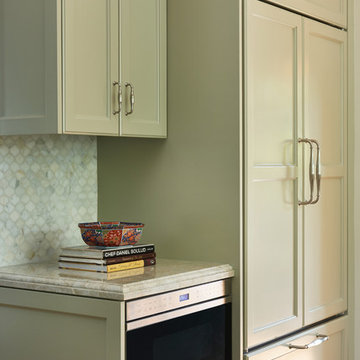
Peter Valli
Mid-sized traditional galley separate kitchen in Los Angeles with an undermount sink, recessed-panel cabinets, green cabinets, quartzite benchtops, white splashback, mosaic tile splashback, stainless steel appliances, dark hardwood floors and no island.
Mid-sized traditional galley separate kitchen in Los Angeles with an undermount sink, recessed-panel cabinets, green cabinets, quartzite benchtops, white splashback, mosaic tile splashback, stainless steel appliances, dark hardwood floors and no island.
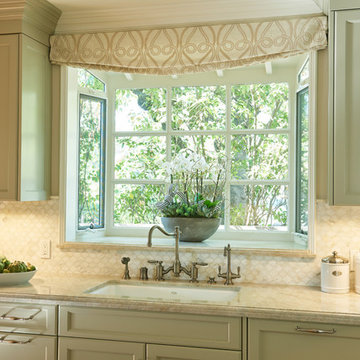
Peter Valli
Inspiration for a mid-sized traditional galley separate kitchen in Los Angeles with an undermount sink, recessed-panel cabinets, green cabinets, quartzite benchtops, white splashback, mosaic tile splashback, stainless steel appliances, dark hardwood floors and no island.
Inspiration for a mid-sized traditional galley separate kitchen in Los Angeles with an undermount sink, recessed-panel cabinets, green cabinets, quartzite benchtops, white splashback, mosaic tile splashback, stainless steel appliances, dark hardwood floors and no island.
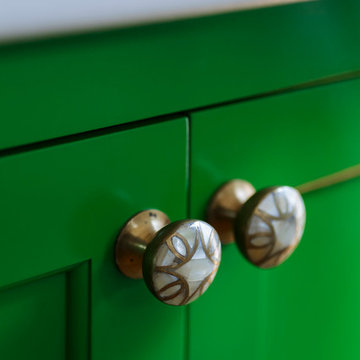
Exact cabinet details were replicated from the existing cabinets that were removed, including panel moulding and exposed hinges.
Photo of a small traditional separate kitchen in Portland with a farmhouse sink, recessed-panel cabinets, green cabinets, wood benchtops, grey splashback, glass tile splashback, stainless steel appliances, light hardwood floors, with island, beige floor and beige benchtop.
Photo of a small traditional separate kitchen in Portland with a farmhouse sink, recessed-panel cabinets, green cabinets, wood benchtops, grey splashback, glass tile splashback, stainless steel appliances, light hardwood floors, with island, beige floor and beige benchtop.
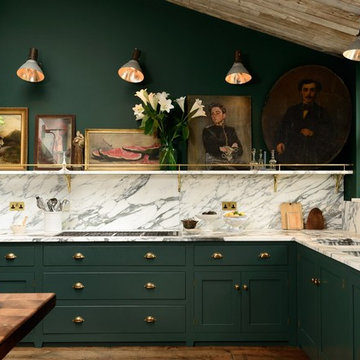
Photo by deVol Kitchens
This is an example of a mid-sized traditional l-shaped kitchen in London with shaker cabinets, green cabinets, multi-coloured splashback, a double-bowl sink and medium hardwood floors.
This is an example of a mid-sized traditional l-shaped kitchen in London with shaker cabinets, green cabinets, multi-coloured splashback, a double-bowl sink and medium hardwood floors.
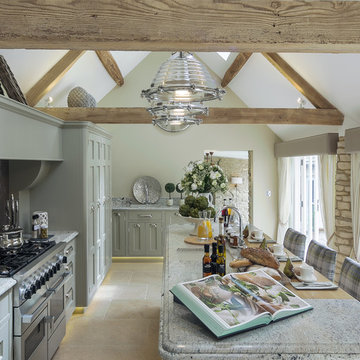
With vaulted ceilings, large windows and French doors leading out onto the secluded patio this beautiful kitchen is bathed in natural light and features handmade units in subtle green and grey tones, granite and wood worktops with Castile limestone floor tiles in 60cm width and random widths.
Photographed by Tony Mitchell, facestudios.net
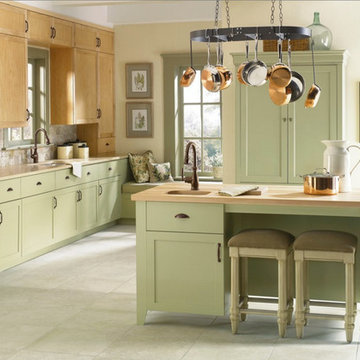
This is an example of a country single-wall eat-in kitchen in Salt Lake City with an undermount sink, shaker cabinets, green cabinets, wood benchtops, beige splashback, stone tile splashback, panelled appliances, ceramic floors, with island and grey floor.
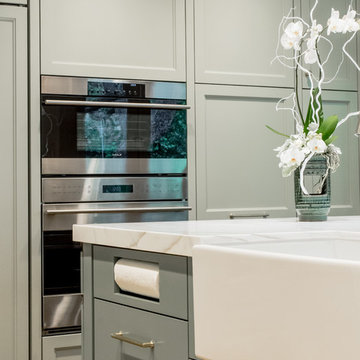
Elle Decor modern traditional kitchen features lucite and cowhide barstools, walnut island, brass inlay, lucite pendant lights, butterfly, bookmatched marble, custom pantry door, custom stainless and brass vent hood, hidden paper towel storage, hidden coffee bar.
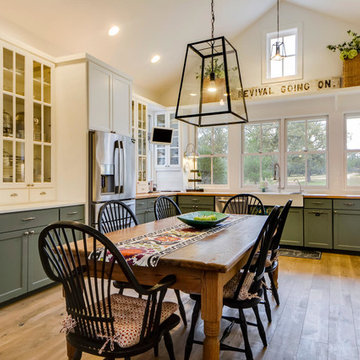
Travis Wayne Baker
Inspiration for a country u-shaped eat-in kitchen in Austin with a farmhouse sink, green cabinets, wood benchtops, stainless steel appliances, light hardwood floors and shaker cabinets.
Inspiration for a country u-shaped eat-in kitchen in Austin with a farmhouse sink, green cabinets, wood benchtops, stainless steel appliances, light hardwood floors and shaker cabinets.
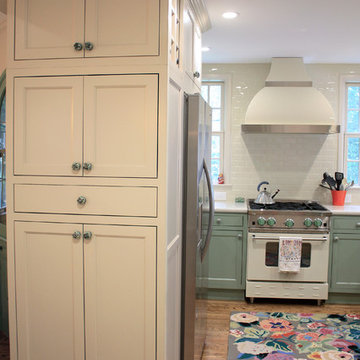
Working in lots of detail without overwhelming this not so large space was the challenge in this kitchen renovation. Showplace Wood Products inset cabinetry and Silestone Lyra polished counter tops provided just the right touch of charm along with useful features. This small farmhouse kitchen design was achieved by utilizing ceramic tile backsplash, light hardwood flooring, engineered quartz and a farmhouse sink.
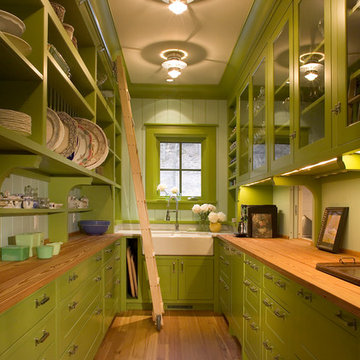
Dana Wheelock
Design ideas for a country u-shaped kitchen pantry in Minneapolis with a farmhouse sink, glass-front cabinets, green cabinets, wood benchtops, green splashback, medium hardwood floors, glass tile splashback and no island.
Design ideas for a country u-shaped kitchen pantry in Minneapolis with a farmhouse sink, glass-front cabinets, green cabinets, wood benchtops, green splashback, medium hardwood floors, glass tile splashback and no island.
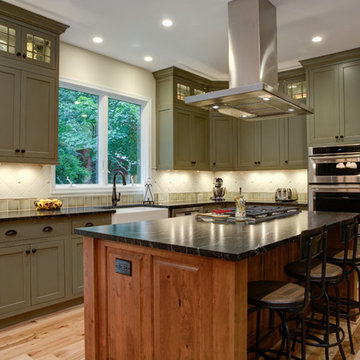
Large country u-shaped separate kitchen in DC Metro with a farmhouse sink, shaker cabinets, green cabinets, soapstone benchtops, beige splashback, ceramic splashback, stainless steel appliances, light hardwood floors and with island.
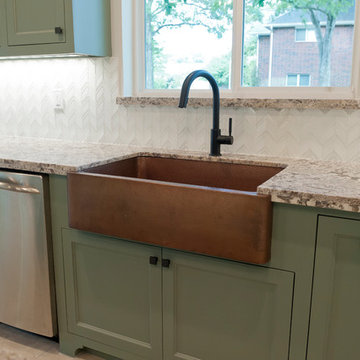
Photos by Curtis Lawson
Photo of a large tropical galley kitchen in Houston with a farmhouse sink, recessed-panel cabinets, green cabinets, granite benchtops, white splashback, glass tile splashback, stainless steel appliances, porcelain floors and with island.
Photo of a large tropical galley kitchen in Houston with a farmhouse sink, recessed-panel cabinets, green cabinets, granite benchtops, white splashback, glass tile splashback, stainless steel appliances, porcelain floors and with island.
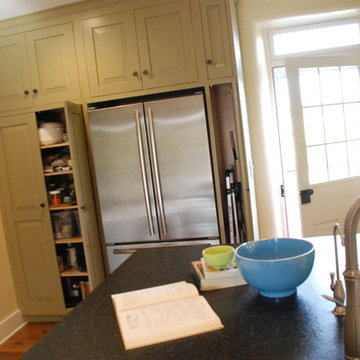
Edward Huddle
This is an example of a country l-shaped open plan kitchen in Other with a farmhouse sink, raised-panel cabinets, green cabinets, granite benchtops, white splashback, ceramic splashback, stainless steel appliances, light hardwood floors and with island.
This is an example of a country l-shaped open plan kitchen in Other with a farmhouse sink, raised-panel cabinets, green cabinets, granite benchtops, white splashback, ceramic splashback, stainless steel appliances, light hardwood floors and with island.
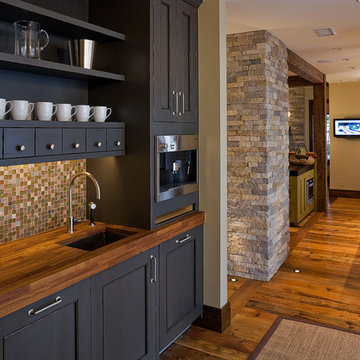
Butler pantry off kitchen with butcher block counter top and built in coffee machine
Large contemporary galley open plan kitchen in Denver with an undermount sink, recessed-panel cabinets, green cabinets, wood benchtops, multi-coloured splashback, mosaic tile splashback, stainless steel appliances, medium hardwood floors, with island and brown floor.
Large contemporary galley open plan kitchen in Denver with an undermount sink, recessed-panel cabinets, green cabinets, wood benchtops, multi-coloured splashback, mosaic tile splashback, stainless steel appliances, medium hardwood floors, with island and brown floor.
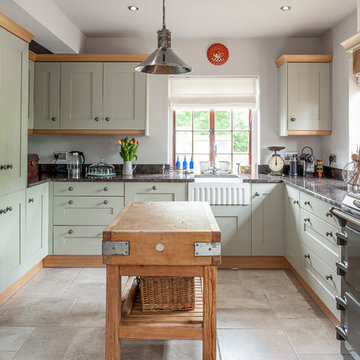
Inspiration for a country u-shaped kitchen in Kent with a farmhouse sink, limestone floors, shaker cabinets, green cabinets, with island, coloured appliances and granite benchtops.
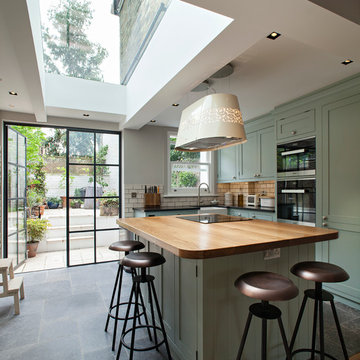
Pete Landers
Mid-sized contemporary l-shaped kitchen in London with a farmhouse sink, shaker cabinets, green cabinets, wood benchtops, white splashback, subway tile splashback, black appliances, ceramic floors and with island.
Mid-sized contemporary l-shaped kitchen in London with a farmhouse sink, shaker cabinets, green cabinets, wood benchtops, white splashback, subway tile splashback, black appliances, ceramic floors and with island.
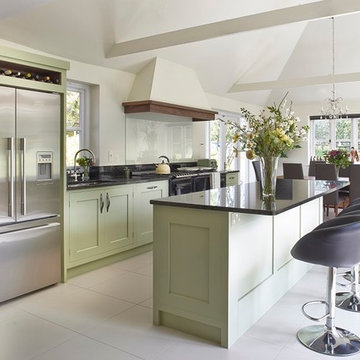
A sleek modern kitchen in a light and airy vaulted space.
This is an example of a mid-sized transitional single-wall eat-in kitchen in Surrey with an undermount sink, shaker cabinets, green cabinets, granite benchtops, black splashback, glass sheet splashback, stainless steel appliances and with island.
This is an example of a mid-sized transitional single-wall eat-in kitchen in Surrey with an undermount sink, shaker cabinets, green cabinets, granite benchtops, black splashback, glass sheet splashback, stainless steel appliances and with island.
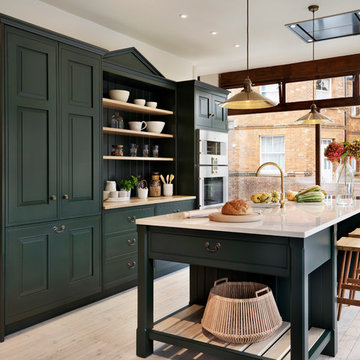
Traditional galley kitchen in Oxfordshire with recessed-panel cabinets, green cabinets, stainless steel appliances, light hardwood floors and with island.
Kitchen with Green Cabinets and Pink Cabinets Design Ideas
8