Kitchen with Green Cabinets and Quartz Benchtops Design Ideas
Refine by:
Budget
Sort by:Popular Today
161 - 180 of 5,497 photos
Item 1 of 3
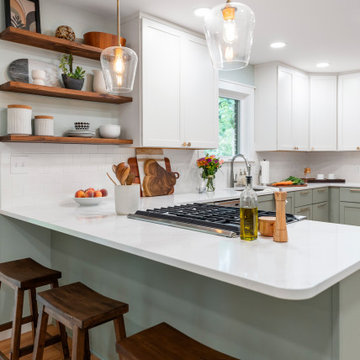
Mid-sized transitional u-shaped separate kitchen in Denver with an undermount sink, shaker cabinets, green cabinets, quartz benchtops, white splashback, subway tile splashback, stainless steel appliances, medium hardwood floors, no island, brown floor and white benchtop.
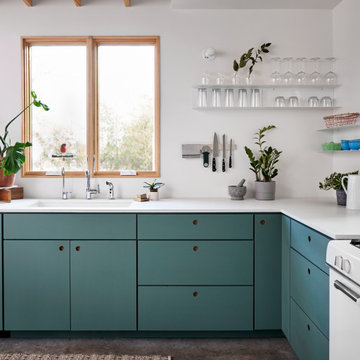
A boho kitchen with a "modern retro" vibe in the heart of Austin! We painted the lower cabinets in Benjamin Moore's BM 706 "Cedar Mountains", and the walls in BM OC-145 "Atrium White". The minimal open shelving keeps this space feeling open and fresh, and the wood beams and Scandinavian chairs bring in the right amount of warmth!
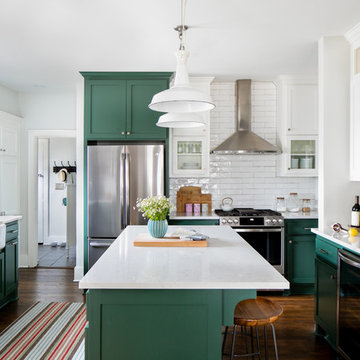
Emily Hart Photography
Mid-sized transitional u-shaped kitchen in Chicago with a farmhouse sink, shaker cabinets, green cabinets, quartz benchtops, white splashback, subway tile splashback, stainless steel appliances, with island, brown floor, white benchtop and dark hardwood floors.
Mid-sized transitional u-shaped kitchen in Chicago with a farmhouse sink, shaker cabinets, green cabinets, quartz benchtops, white splashback, subway tile splashback, stainless steel appliances, with island, brown floor, white benchtop and dark hardwood floors.
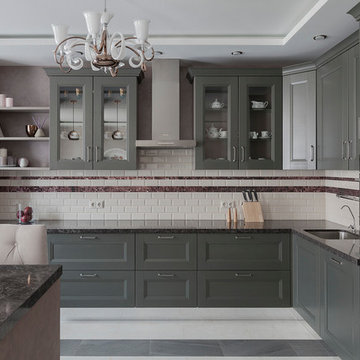
Фотограф Юрий Гришко
Design ideas for a mid-sized transitional l-shaped open plan kitchen in Moscow with an undermount sink, recessed-panel cabinets, green cabinets, quartz benchtops, beige splashback, subway tile splashback, black appliances, porcelain floors, grey benchtop and grey floor.
Design ideas for a mid-sized transitional l-shaped open plan kitchen in Moscow with an undermount sink, recessed-panel cabinets, green cabinets, quartz benchtops, beige splashback, subway tile splashback, black appliances, porcelain floors, grey benchtop and grey floor.
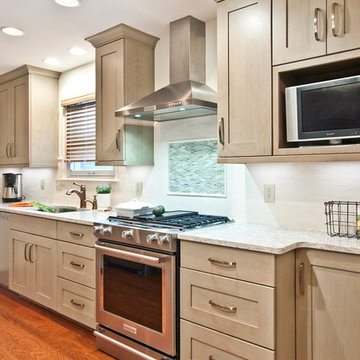
Photographer Melissa M. Mills, Designer Terri Sears
This is an example of a small transitional galley open plan kitchen in Nashville with a double-bowl sink, recessed-panel cabinets, green cabinets, quartz benchtops, white splashback, stone tile splashback, stainless steel appliances, medium hardwood floors and a peninsula.
This is an example of a small transitional galley open plan kitchen in Nashville with a double-bowl sink, recessed-panel cabinets, green cabinets, quartz benchtops, white splashback, stone tile splashback, stainless steel appliances, medium hardwood floors and a peninsula.
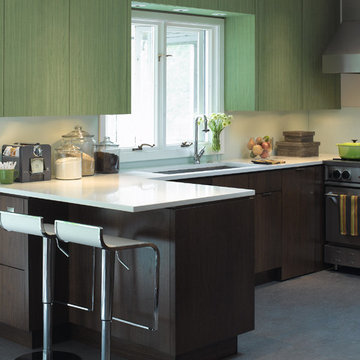
ASID: First Place, Entire Residence, 2009
All furnishings are available through Lucy Interior Design.
www.lucyinteriordesign.com - 612.339.2225
Interior Designer: Lucy Interior Design
Architect: Locus Architecture - Paul Neseth
Photographer: Ken Gutmaker
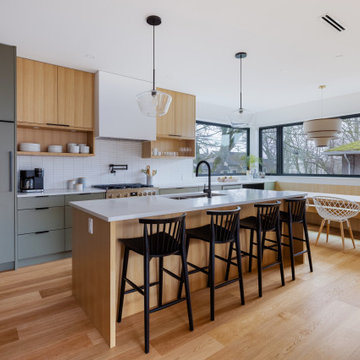
Design ideas for a mid-sized midcentury l-shaped open plan kitchen in Vancouver with an undermount sink, flat-panel cabinets, green cabinets, quartz benchtops, white splashback, ceramic splashback, panelled appliances, light hardwood floors, with island, beige floor and white benchtop.
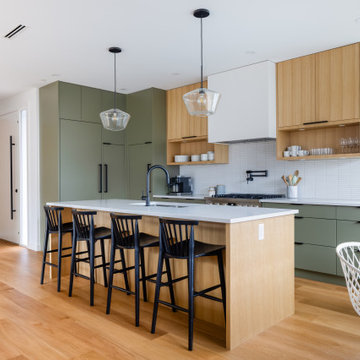
Photo of a mid-sized midcentury l-shaped open plan kitchen in Vancouver with an undermount sink, flat-panel cabinets, green cabinets, quartz benchtops, white splashback, ceramic splashback, panelled appliances, light hardwood floors, with island, beige floor and white benchtop.
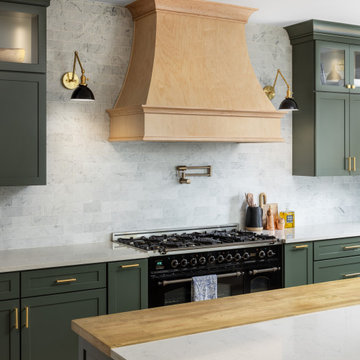
Photo of a large traditional u-shaped open plan kitchen in Detroit with a farmhouse sink, shaker cabinets, green cabinets, quartz benchtops, white splashback, marble splashback, stainless steel appliances, light hardwood floors, with island, beige floor and white benchtop.
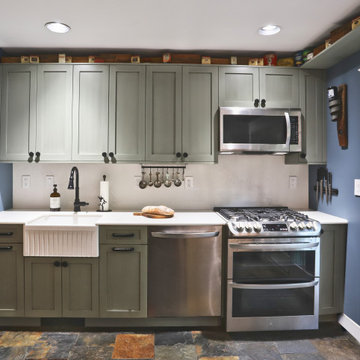
Inspiration for a mid-sized country u-shaped eat-in kitchen in New York with a farmhouse sink, shaker cabinets, green cabinets, quartz benchtops, white splashback, engineered quartz splashback, stainless steel appliances, slate floors, no island, multi-coloured floor and white benchtop.
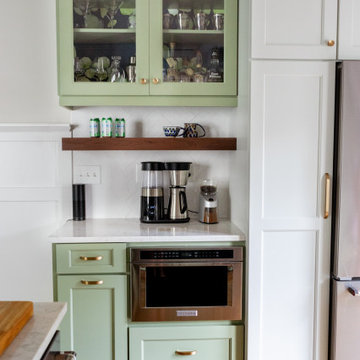
Design ideas for a small eclectic l-shaped eat-in kitchen in Atlanta with a single-bowl sink, shaker cabinets, green cabinets, quartz benchtops, white splashback, ceramic splashback, stainless steel appliances, medium hardwood floors, a peninsula, brown floor and multi-coloured benchtop.
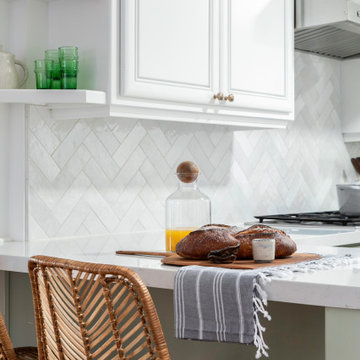
Small country galley separate kitchen in San Francisco with a drop-in sink, raised-panel cabinets, green cabinets, quartz benchtops, white splashback, cement tile splashback, stainless steel appliances, light hardwood floors, a peninsula and white benchtop.
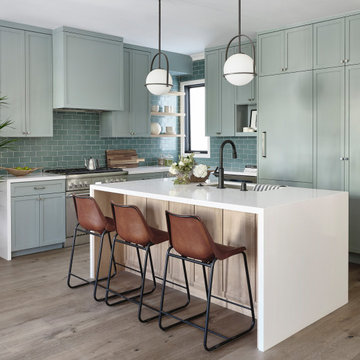
Design ideas for a mid-sized transitional l-shaped open plan kitchen in San Francisco with shaker cabinets, green cabinets, quartz benchtops, green splashback, ceramic splashback, panelled appliances, with island, white benchtop, an undermount sink, medium hardwood floors and brown floor.
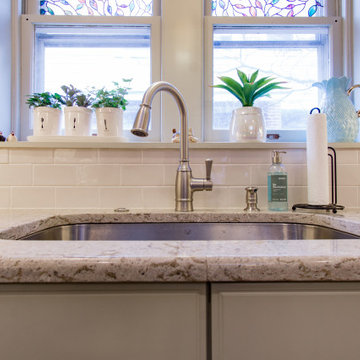
This U-shaped kitchen was completely renovated down to the studs. We also removed a wall that was closing in the kitchen and keeping the entire space dark - removing this wall allowed the entire kitchen to open up and flow into the dining area.
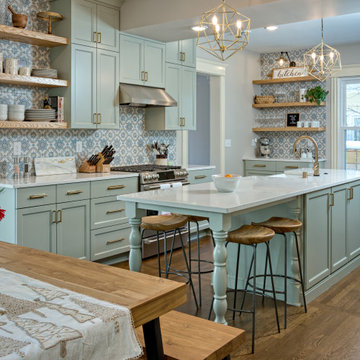
Wall between kitchen and dining was removed for easy flow and combining of spaces. Extra doorway to mudroom removed. All new cabinets, pantry, ref,wall micro (not shown). Engr quartz countertops, tile splash, natural oak floating shelves, site finished red oak stained floors.
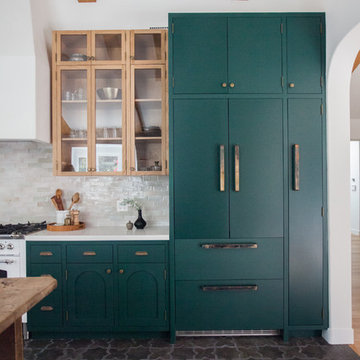
Photo of a mid-sized mediterranean galley open plan kitchen in Los Angeles with flat-panel cabinets, green cabinets, quartz benchtops, white splashback, subway tile splashback, panelled appliances, ceramic floors, no island, black floor and white benchtop.
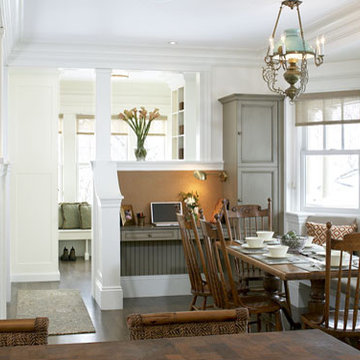
We changed the entry to the back of the house. Then we converted a library into a mudroom, opened up the space to the kitchen, added an eating area and a workspace to keep family organization a snap. The light and the chairs were from the client's collection.
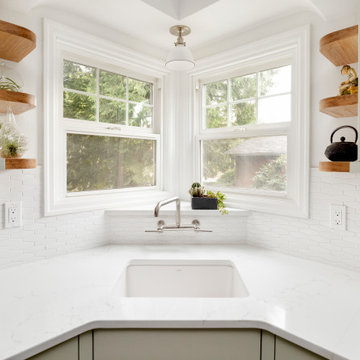
Small transitional kitchen remodel with cement tile floor, under-mount corner sink, green shaker cabinets, quartz countertops, white ceramic backsplash, stainless steel appliances and a paneled hood.
Appliances: Kitchenaid
Cabinet Finishes: White oak and Sherwin Williams "Contented"
Wall Color: Sherwin Williams "Pure White"
Countertop: Pental Quartz "Statuario"
Backsplash: Z Collection "Aurora" Elongated Hex
Floor: Bedrosians "Enchante" Splendid

The first floor of this historic home was once a general store. It was broken up into small rooms when it was turned into residential space, but we knew we could create a bright and cheery kitchen by taking down the walls and opening it up. The window sill heights were lifted which allowed us to maximize cabinetry and counter space along the long wall. We aimed to keep things light and bright by opting for floating shelves instead of heavy upper cabinets on that wall and took the subway tile up to the ceiling, adding a little bit of shine all the way up. The pendant lights are clear glass orbs which add style without heaviness. See-through counter stools offer comfort and convenience while still feeling airy. Touches of brass in the lights, stools and decor add sparkle and interest.
The wainscoting on the wall behind the island was an original feature in the dining room, and we continued it along this wall to honor the original character of the house.
Taking down the walls also gave us plenty of room for an 11 foot long island, perfect for accommodating this family of five. The island is a rich walnut while the perimeter cabinets are a soft green. White quartz countertops sit atop both the cabinetry and the island and are a link to the white tile walls and wainscoting.

A tiny kitchen that was redone with what we all wish for storage, storage and more storage.
The design dilemma was how to incorporate the existing flooring and wallpaper the client wanted to preserve.
The kitchen is a combo of both traditional and transitional element thus becoming a neat eclectic kitchen.
The wood finish cabinets are natural Alder wood with a clear finish while the main portion of the kitchen is a fantastic olive-green finish.
for a cleaner look the countertop quartz has been used for the backsplash as well.
This way no busy grout lines are present to make the kitchen feel heavier and busy.
Kitchen with Green Cabinets and Quartz Benchtops Design Ideas
9