Kitchen with Green Cabinets and Terra-cotta Splashback Design Ideas
Refine by:
Budget
Sort by:Popular Today
41 - 60 of 105 photos
Item 1 of 3
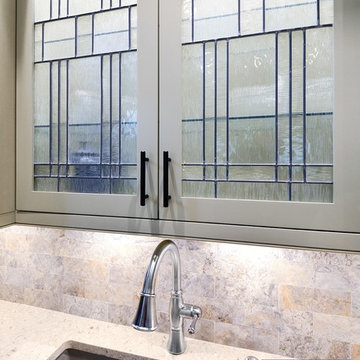
Photographed by William Quarles. Designed by Jill Frey. Contractor RS Construction. Built by Robert Paige Cabinetry.
Mid-sized contemporary u-shaped eat-in kitchen in Charleston with an undermount sink, recessed-panel cabinets, green cabinets, granite benchtops, grey splashback, terra-cotta splashback, stainless steel appliances and with island.
Mid-sized contemporary u-shaped eat-in kitchen in Charleston with an undermount sink, recessed-panel cabinets, green cabinets, granite benchtops, grey splashback, terra-cotta splashback, stainless steel appliances and with island.
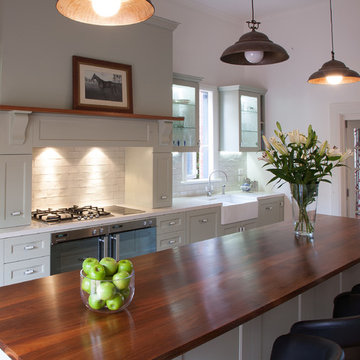
Brett Holmberg
Photo of a large traditional galley separate kitchen in Melbourne with shaker cabinets, wood benchtops, with island, a farmhouse sink, green cabinets, white splashback, terra-cotta splashback, stainless steel appliances and medium hardwood floors.
Photo of a large traditional galley separate kitchen in Melbourne with shaker cabinets, wood benchtops, with island, a farmhouse sink, green cabinets, white splashback, terra-cotta splashback, stainless steel appliances and medium hardwood floors.
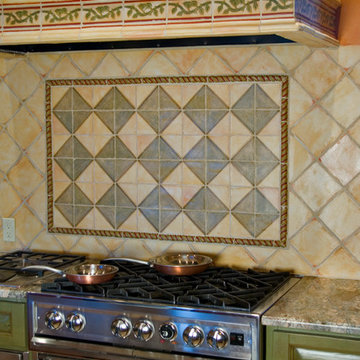
This client is from Italy and he wanted to evoke his home country in the kitchen. We used hand painted fresco tile on the backsplash and hood. Designed by Statements, Santa Fe, NM. Photo: Christopher Martinez Photography
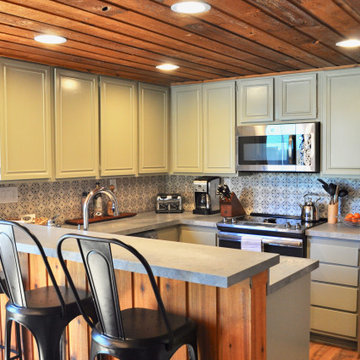
Design ideas for a mid-sized country u-shaped eat-in kitchen in Other with a single-bowl sink, beaded inset cabinets, green cabinets, quartz benchtops, multi-coloured splashback, terra-cotta splashback, stainless steel appliances, laminate floors, no island, brown floor and grey benchtop.
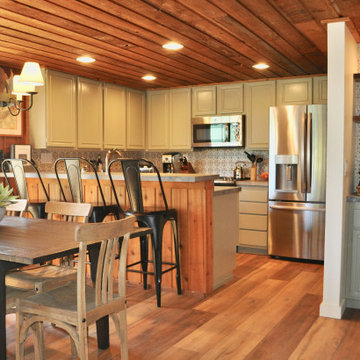
Inspiration for a mid-sized country u-shaped eat-in kitchen in Other with a single-bowl sink, beaded inset cabinets, green cabinets, quartz benchtops, multi-coloured splashback, terra-cotta splashback, stainless steel appliances, laminate floors, no island, brown floor and grey benchtop.
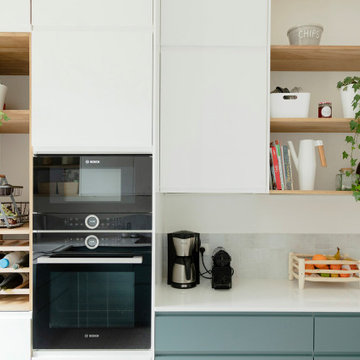
Le défi de cette maison de 180 m² était de la moderniser et de la rendre plus fonctionnelle pour la vie de cette famille nombreuse.
Au rez-de chaussée, nous avons réaménagé l’espace pour créer des toilettes et un dressing avec rangements.
La cuisine a été entièrement repensée pour pouvoir accueillir 8 personnes.
Le palier du 1er étage accueille désormais une grande bibliothèque sur mesure.
La rénovation s’inscrit dans des tons naturels et clairs, notamment avec du bois brut, des teintes vert d’eau, et un superbe papier peint panoramique dans la chambre parentale. Un projet de taille qu’on adore !
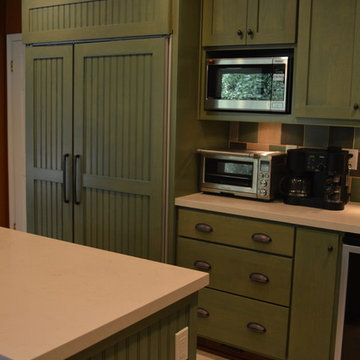
Photo of a mid-sized eclectic u-shaped eat-in kitchen in Los Angeles with shaker cabinets, green cabinets, quartz benchtops, multi-coloured splashback, terra-cotta splashback and with island.
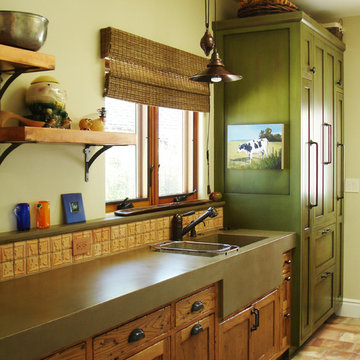
Creation of a kitchen space best described as eclectic ranch. A mix of reclaimed materials with modern materials provides an open space for relaxing. While sitting at the bar counter you can enjoy the double fireplace and the views to outside.
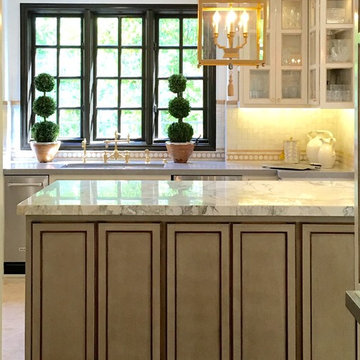
Fresh take on a Mediterranean kitchen design with Moroccan influences in a creamy white, deep olive green, natural glazed and unglazed terra cotta and gilded gold color palette.
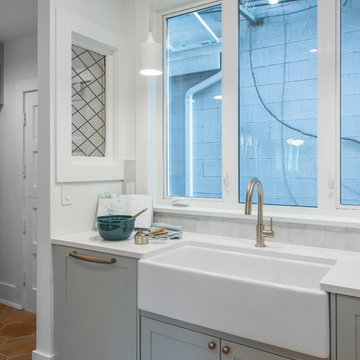
Suzanne Rushton
Mid-sized country u-shaped eat-in kitchen in Vancouver with a farmhouse sink, shaker cabinets, green cabinets, quartz benchtops, white splashback, terra-cotta splashback, stainless steel appliances, terra-cotta floors, a peninsula, orange floor and brown benchtop.
Mid-sized country u-shaped eat-in kitchen in Vancouver with a farmhouse sink, shaker cabinets, green cabinets, quartz benchtops, white splashback, terra-cotta splashback, stainless steel appliances, terra-cotta floors, a peninsula, orange floor and brown benchtop.
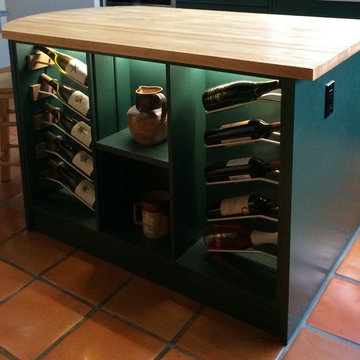
Rustic kitchen in Hartford Mist Dark Green. A perfect blend of traditional style and modern comforts. Featuring a custom wine rack with LED lighting, cookbook shelf and refinished butcher block. IMDesign cabinetry is very versatile, this kitchen has the best of both worlds!
Elegant. Modern. Smart. Durable
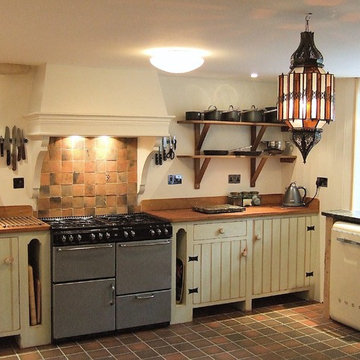
Country Kitchen featuring distressed, hand painted cabinets,marinate verde granite work surfaces, iroko work surfaces, double belfast sink, bespoke french style extractor hood
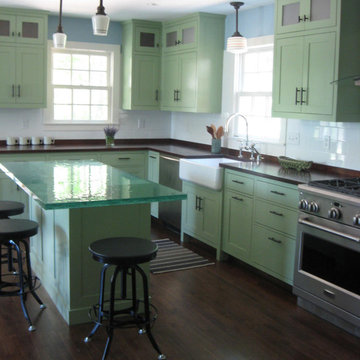
The focal point of this kitchen is the glass topped island that echoes the rippling lake outside.
This is an example of a large arts and crafts u-shaped eat-in kitchen in Bridgeport with a farmhouse sink, shaker cabinets, green cabinets, wood benchtops, white splashback, terra-cotta splashback, stainless steel appliances, dark hardwood floors and with island.
This is an example of a large arts and crafts u-shaped eat-in kitchen in Bridgeport with a farmhouse sink, shaker cabinets, green cabinets, wood benchtops, white splashback, terra-cotta splashback, stainless steel appliances, dark hardwood floors and with island.
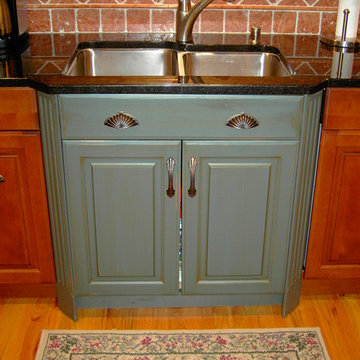
Photo of a mid-sized arts and crafts u-shaped eat-in kitchen in New York with a double-bowl sink, raised-panel cabinets, green cabinets, granite benchtops, orange splashback, terra-cotta splashback, light hardwood floors, brown floor and multi-coloured benchtop.
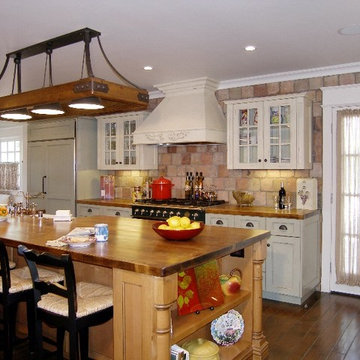
This two toned kitchen features a large expansive island, a custom iron & wood light fixture and a terra cotta wall tiles. A curated collection of materials and finishes creates a rustic charm throughout.
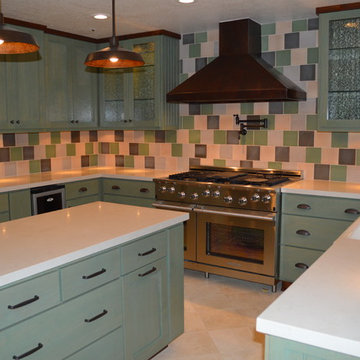
This is an example of a mid-sized eclectic u-shaped eat-in kitchen in Los Angeles with shaker cabinets, green cabinets, quartz benchtops, multi-coloured splashback, terra-cotta splashback and with island.
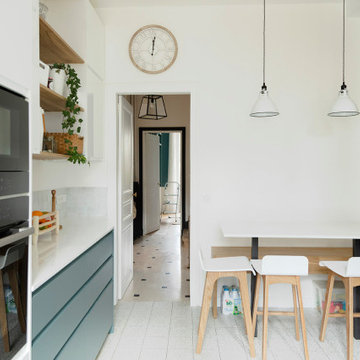
Le défi de cette maison de 180 m² était de la moderniser et de la rendre plus fonctionnelle pour la vie de cette famille nombreuse.
Au rez-de chaussée, nous avons réaménagé l’espace pour créer des toilettes et un dressing avec rangements.
La cuisine a été entièrement repensée pour pouvoir accueillir 8 personnes.
Le palier du 1er étage accueille désormais une grande bibliothèque sur mesure.
La rénovation s’inscrit dans des tons naturels et clairs, notamment avec du bois brut, des teintes vert d’eau, et un superbe papier peint panoramique dans la chambre parentale. Un projet de taille qu’on adore !
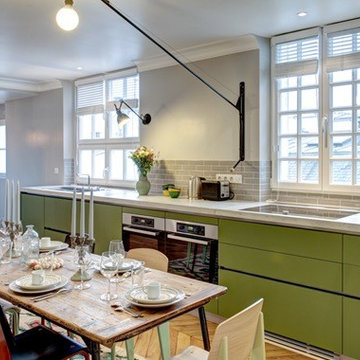
Inspiration for a mid-sized eclectic single-wall open plan kitchen in Paris with an undermount sink, beaded inset cabinets, concrete benchtops, grey splashback, terra-cotta splashback, stainless steel appliances, medium hardwood floors, green cabinets and brown floor.
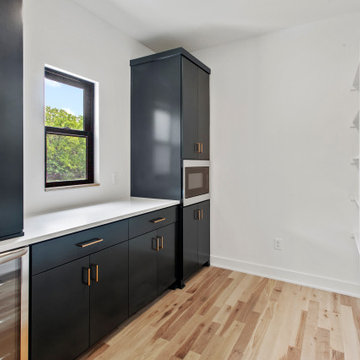
Design ideas for a large country galley kitchen pantry in Kansas City with a single-bowl sink, flat-panel cabinets, green cabinets, quartz benchtops, white splashback, terra-cotta splashback, stainless steel appliances, light hardwood floors, no island, brown floor and white benchtop.
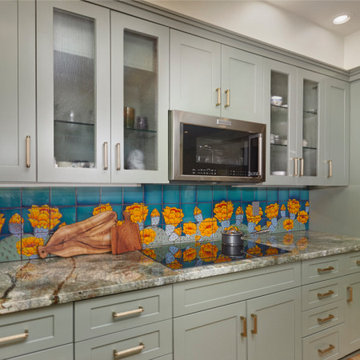
Expansive open plan kitchen in Phoenix with an undermount sink, shaker cabinets, green cabinets, granite benchtops, multi-coloured splashback, terra-cotta splashback, stainless steel appliances, painted wood floors, multiple islands and green benchtop.
Kitchen with Green Cabinets and Terra-cotta Splashback Design Ideas
3