Kitchen with Green Cabinets and Vaulted Design Ideas
Refine by:
Budget
Sort by:Popular Today
41 - 60 of 465 photos
Item 1 of 3

A contemporary kitchen with green cabinets in slab door and with brass profile gola channel accent. Worktops in calcatta gold quartz. Flooring in large format tile and rich engineered hardwood.

Design ideas for a large traditional galley open plan kitchen in Surrey with a farmhouse sink, beaded inset cabinets, green cabinets, marble benchtops, brick splashback, black appliances, light hardwood floors, with island, grey benchtop and vaulted.
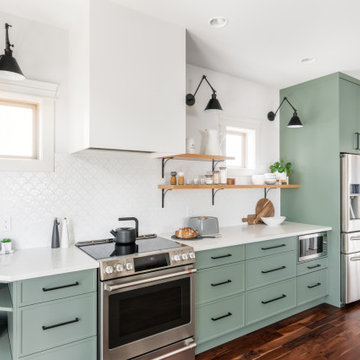
Mid-sized transitional galley eat-in kitchen in Vancouver with an undermount sink, shaker cabinets, green cabinets, quartz benchtops, white splashback, ceramic splashback, stainless steel appliances, medium hardwood floors, with island, brown floor, white benchtop and vaulted.
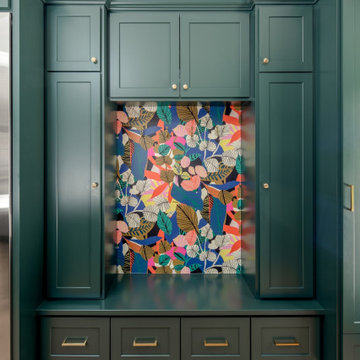
Design ideas for an expansive transitional u-shaped eat-in kitchen in Columbus with an undermount sink, shaker cabinets, green cabinets, quartz benchtops, white splashback, ceramic splashback, stainless steel appliances, light hardwood floors, multiple islands, white benchtop and vaulted.
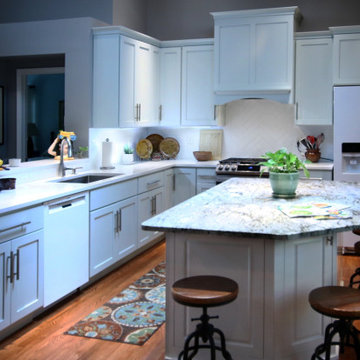
The decision was made to scrap this initial idea to use white cabinets. Instead, sea glass green was selected. It has all the advantages of white cabinets but brings a beautiful and custom ambience that transcends the ordinary. The island significantly improves the layout, access, and functionality.
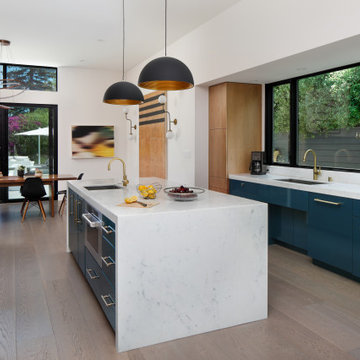
The kitchen that opens to a small family and dining room in a Mid Century modern home built by a student of Eichler. This Eichler inspired home was completely renovated and restored to meet current structural, electrical, and energy efficiency codes as it was in serious disrepair when purchased as well as numerous and various design elements being inconsistent with the original architectural intent of the house from subsequent remodels.
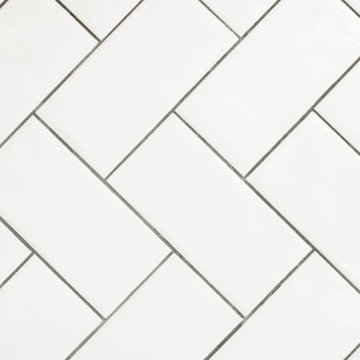
Industrial transitional English style kitchen. The addition and remodeling were designed to keep the outdoors inside. Replaced the uppers and prioritized windows connected to key parts of the backyard and having open shelvings with walnut and brass details.
Custom dark cabinets made locally. Designed to maximize the storage and performance of a growing family and host big gatherings. The large island was a key goal of the homeowners with the abundant seating and the custom booth opposite to the range area. The booth was custom built to match the client's favorite dinner spot. In addition, we created a more New England style mudroom in connection with the patio. And also a full pantry with a coffee station and pocket doors.
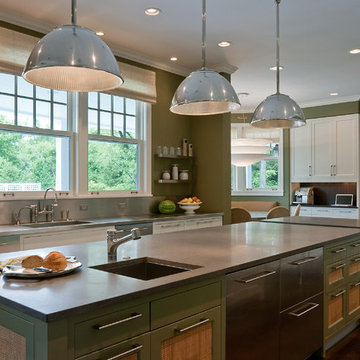
Bruce Van Inwegen
Design ideas for a large transitional eat-in kitchen in Chicago with an integrated sink, recessed-panel cabinets, green cabinets, marble benchtops, metallic splashback, stainless steel appliances, dark hardwood floors, with island, brown floor, grey benchtop and vaulted.
Design ideas for a large transitional eat-in kitchen in Chicago with an integrated sink, recessed-panel cabinets, green cabinets, marble benchtops, metallic splashback, stainless steel appliances, dark hardwood floors, with island, brown floor, grey benchtop and vaulted.
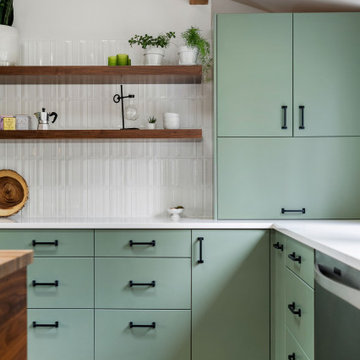
The flat panel cabinets painted in a lovely sage tone add a playful and unique spin to this midcentury modern kitchen. The undulating ceramic backsplash tile plays with the light and catches your eye, especially highlighting the floating shelves.
Architecture and Design by: H2D Architecture + Design
www.h2darchitects.com
Photo by: Anastasiya Homes
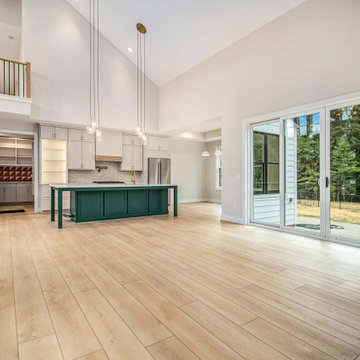
Crisp tones of maple and birch. The enhanced bevels accentuate the long length of the planks.
This is an example of a mid-sized modern galley eat-in kitchen in Indianapolis with a single-bowl sink, glass-front cabinets, green cabinets, marble benchtops, beige splashback, ceramic splashback, stainless steel appliances, vinyl floors, with island, yellow floor, white benchtop and vaulted.
This is an example of a mid-sized modern galley eat-in kitchen in Indianapolis with a single-bowl sink, glass-front cabinets, green cabinets, marble benchtops, beige splashback, ceramic splashback, stainless steel appliances, vinyl floors, with island, yellow floor, white benchtop and vaulted.
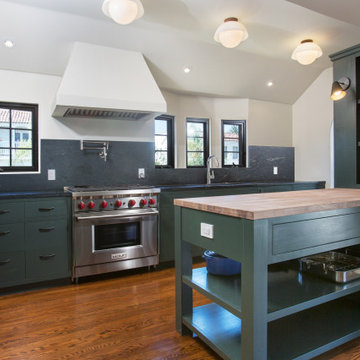
Photo of a mid-sized mediterranean l-shaped eat-in kitchen in Los Angeles with an undermount sink, flat-panel cabinets, green cabinets, wood benchtops, green splashback, engineered quartz splashback, stainless steel appliances, medium hardwood floors, with island, brown floor, green benchtop and vaulted.

Open plan kitchen , Shaker style painted units, Zellige tile splash back, concealed ventilation
Design ideas for a mid-sized transitional l-shaped open plan kitchen in London with an undermount sink, shaker cabinets, green cabinets, solid surface benchtops, green splashback, ceramic splashback, panelled appliances, light hardwood floors, with island, white benchtop and vaulted.
Design ideas for a mid-sized transitional l-shaped open plan kitchen in London with an undermount sink, shaker cabinets, green cabinets, solid surface benchtops, green splashback, ceramic splashback, panelled appliances, light hardwood floors, with island, white benchtop and vaulted.
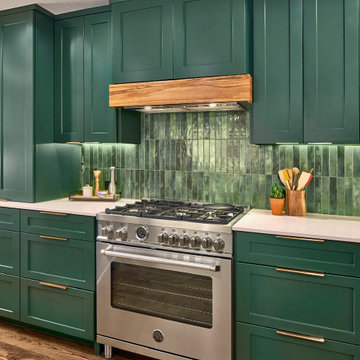
Custom built kitchen cabinets painted SW Dared Hunter Green, hardwood flooring. Kitchen countertop Caesarstone Frosty Carrina with eased edge. Recessed lighting,
Tile -Enamel Moss Field Tile, Oven- 36" Bertazzoni
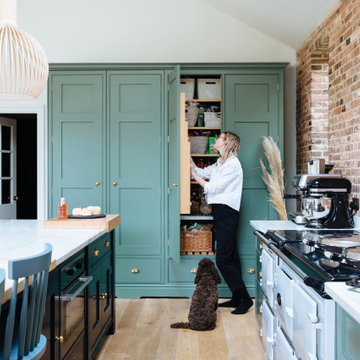
Photo of a large traditional galley open plan kitchen in Surrey with beaded inset cabinets, green cabinets, marble benchtops, brick splashback, black appliances, light hardwood floors, with island, grey benchtop and vaulted.
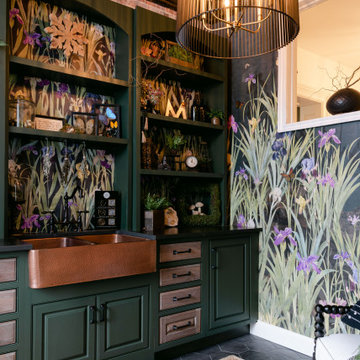
This was the 2023 Junior League Show house- I wanted this pantry because it was a perfect space to create a hybrid space where I could picture the Friar's bringing in the fresh veggies from the yard and a place where they used to prep for big gatherings. I wanted to honor the age of the home (1890's) and have colors and fixtures that would have been period appropriate. I also painted the ceiling with a copper dry brushing technique that would have been seen back then. My personal style is in this space, it is heavy and moody and I love bold wallpaper (this is a mural). I have lovingly called my style "swamp witch chic."
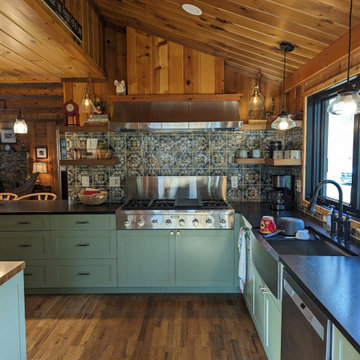
Mid-sized country l-shaped eat-in kitchen in Other with a farmhouse sink, shaker cabinets, green cabinets, granite benchtops, multi-coloured splashback, ceramic splashback, stainless steel appliances, medium hardwood floors, a peninsula, brown floor, black benchtop and vaulted.
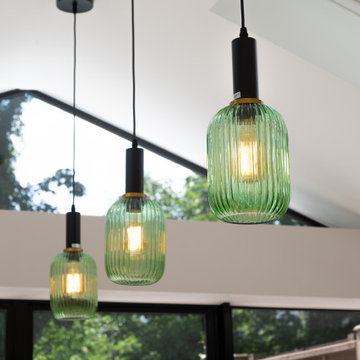
Drawing inspiration from the fluted design of the kitchen handles, we artfully carried the fluted glass into the green light fittings, skillfully weaving a sense of cohesion and elegance throughout the space.

Davonport Holkham shaker-style cabinetry with exposed butt hinges was chosen for a classic look and its smaller proportions in this Victorian country kitchen. Hand painted in a beautiful light stone (Slate 11 – from Paint & Paper Library) and heritage green (Farrow & Ball’s studio green), the colour scheme provides the perfect canvas for the antique-effect brushed brass accessories. A traditional style white porcelain butler sink with brass taps is positioned in front of the large sash window, providing a stylish focal point when you enter the room. Then at the heart of the kitchen is a freestanding-style island (topped with the same white quartz worktop as the rest of the room). Designed with plenty of storage in the way of cupboards and drawers (as well as breakfast bar seating for 2), it acts as a prep table that is positioned in easy reach of the professional quality Miele induction hob and ovens. These elements help nod to the heritage of the classic country kitchen that would have originally been found in the property.
Out of the main cooking zone, but in close proximity to seating on the island, a breakfast cupboard/drinks cabinet houses all of Mr Edward’s coffee gadgets at worktop level. Above, several shelves finished with opulent mirrored glass and back-lit lights showcase the couples’ selection of fine cut glassware. This creates a real wow feature in the evening and can be seen from the couples’ large round walnut dining table which is positioned with views of the English-country garden. The overall style of the kitchen is classic, with a very welcoming and homely feel. It incorporates pieces of charming antique furniture with the clean lines of the hand painted Davonport cabinets marrying the old and the new.
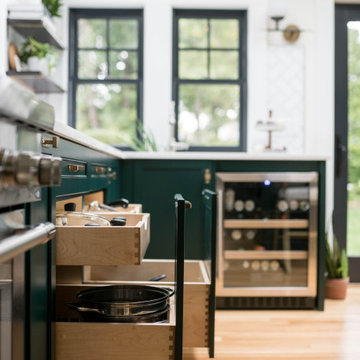
Industrial transitional English style kitchen. The addition and remodeling were designed to keep the outdoors inside. Replaced the uppers and prioritized windows connected to key parts of the backyard and having open shelvings with walnut and brass details.
Custom dark cabinets made locally. Designed to maximize the storage and performance of a growing family and host big gatherings. The large island was a key goal of the homeowners with the abundant seating and the custom booth opposite to the range area. The booth was custom built to match the client's favorite dinner spot. In addition, we created a more New England style mudroom in connection with the patio. And also a full pantry with a coffee station and pocket doors.
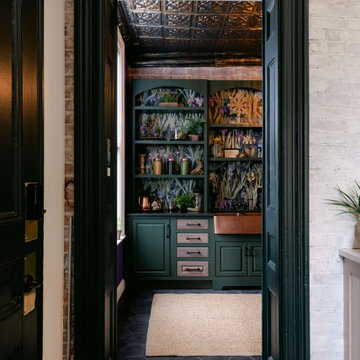
This was the 2023 Junior League Show house- I wanted this pantry because it was a perfect space to create a hybrid space where I could picture the Friar's bringing in the fresh veggies from the yard and a place where they used to prep for big gatherings. I wanted to honor the age of the home (1890's) and have colors and fixtures that would have been period appropriate. I also painted the ceiling with a copper dry brushing technique that would have been seen back then. My personal style is in this space, it is heavy and moody and I love bold wallpaper (this is a mural). I have lovingly called my style "swamp witch chic."
Kitchen with Green Cabinets and Vaulted Design Ideas
3