Kitchen with Green Cabinets and Vinyl Floors Design Ideas
Refine by:
Budget
Sort by:Popular Today
241 - 260 of 852 photos
Item 1 of 3
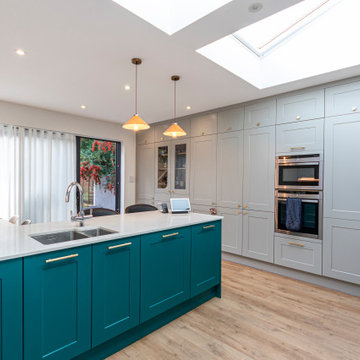
A hand-painted shaker style family friendly kitchen incorporating a island, banquette and plenty of storage
Photo of a large contemporary l-shaped open plan kitchen in London with an undermount sink, shaker cabinets, green cabinets, quartzite benchtops, panelled appliances, vinyl floors, with island and white benchtop.
Photo of a large contemporary l-shaped open plan kitchen in London with an undermount sink, shaker cabinets, green cabinets, quartzite benchtops, panelled appliances, vinyl floors, with island and white benchtop.
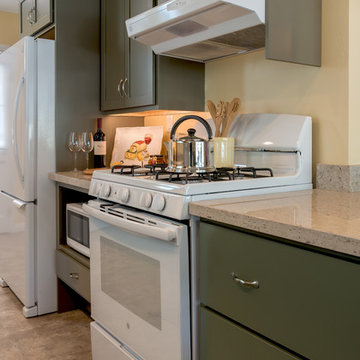
Design ideas for a mid-sized transitional galley open plan kitchen in San Diego with an undermount sink, shaker cabinets, green cabinets, quartz benchtops, white appliances, vinyl floors and a peninsula.
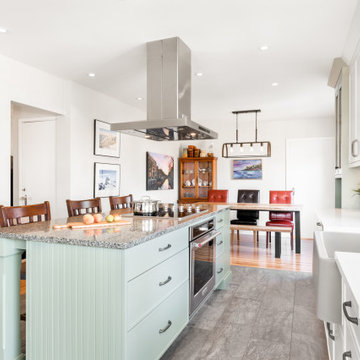
This is an example of a small country single-wall eat-in kitchen in Vancouver with a farmhouse sink, shaker cabinets, green cabinets, quartz benchtops, multi-coloured splashback, mosaic tile splashback, stainless steel appliances, vinyl floors, with island, grey floor and white benchtop.
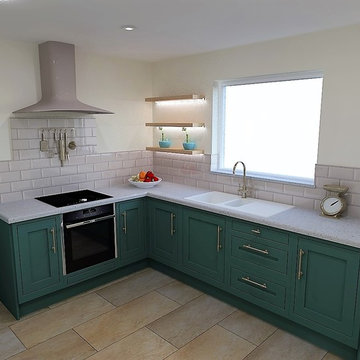
Small modern l-shaped separate kitchen in Other with a double-bowl sink, shaker cabinets, green cabinets, laminate benchtops, white splashback, ceramic splashback, black appliances, vinyl floors, no island, brown floor and white benchtop.
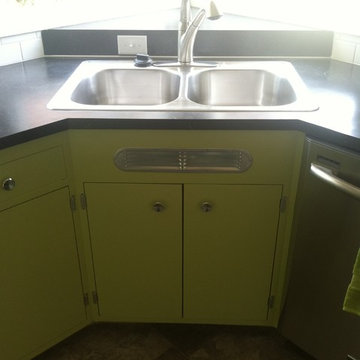
Materials provided by: Cherry City Interiors & Design/ Interior Design by: Shelli Dierck/ Photographs by: Shelli Dierck
This is an example of a mid-sized midcentury l-shaped separate kitchen in Portland with a drop-in sink, flat-panel cabinets, green cabinets, laminate benchtops, white splashback, ceramic splashback, stainless steel appliances, vinyl floors and a peninsula.
This is an example of a mid-sized midcentury l-shaped separate kitchen in Portland with a drop-in sink, flat-panel cabinets, green cabinets, laminate benchtops, white splashback, ceramic splashback, stainless steel appliances, vinyl floors and a peninsula.
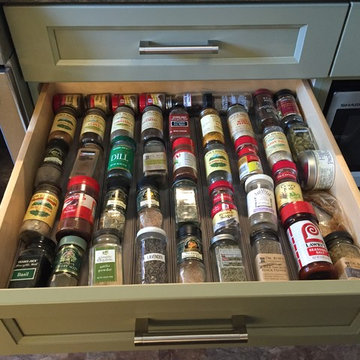
In-drawer spice storage to the right of the range is a cook's best friend.
A Kitchen That Works LLC
Small transitional u-shaped separate kitchen in Seattle with a drop-in sink, recessed-panel cabinets, green cabinets, laminate benchtops, brown splashback, stainless steel appliances, vinyl floors, no island, brown floor and brown benchtop.
Small transitional u-shaped separate kitchen in Seattle with a drop-in sink, recessed-panel cabinets, green cabinets, laminate benchtops, brown splashback, stainless steel appliances, vinyl floors, no island, brown floor and brown benchtop.
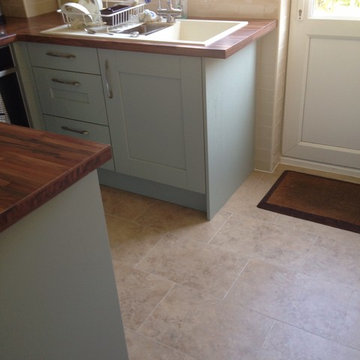
Design ideas for a small traditional u-shaped separate kitchen in Buckinghamshire with shaker cabinets, green cabinets, laminate benchtops, beige splashback, ceramic splashback, vinyl floors and no island.
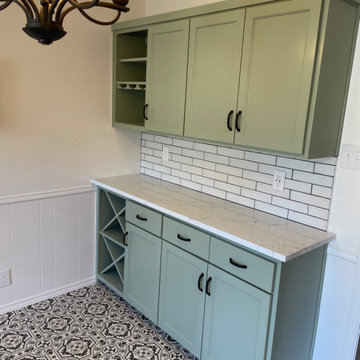
Custom cabinets with wine and wine glass storage. The Vicostone Venatino countertop compliments the Coastal Plain color (SW 6192) from Sherwin-Williams. The floor is a Vinyl sheet from Mannington.
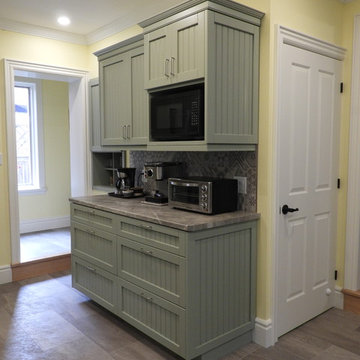
Small appliance zone.
Design ideas for a small country u-shaped separate kitchen in Toronto with a single-bowl sink, beaded inset cabinets, green cabinets, laminate benchtops, grey splashback, ceramic splashback, stainless steel appliances, vinyl floors, a peninsula, grey floor and grey benchtop.
Design ideas for a small country u-shaped separate kitchen in Toronto with a single-bowl sink, beaded inset cabinets, green cabinets, laminate benchtops, grey splashback, ceramic splashback, stainless steel appliances, vinyl floors, a peninsula, grey floor and grey benchtop.
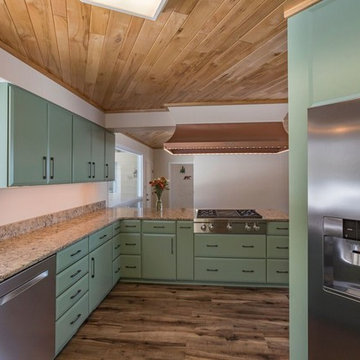
50's ranch kitchen remodel with custom painted Benjamin Moore, Greenwich Village color. Cambria's Bradshaw countertops. Hood was original to the kitchen, and custom painted to fit in with the new design.
Photos by Robert Koch
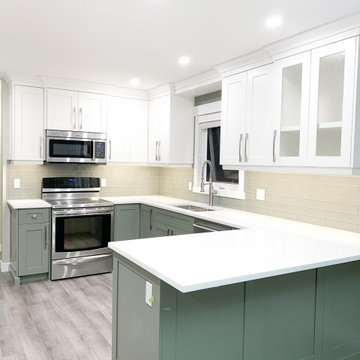
Kitchen Remodel, Raised ceiling, Expand Kitchen space, New Quartz and Cabinets, Tile Back splash, Vinyl Plank Flooring
Photo of a mid-sized transitional u-shaped eat-in kitchen in Calgary with an undermount sink, shaker cabinets, green cabinets, quartzite benchtops, green splashback, glass tile splashback, stainless steel appliances, vinyl floors, a peninsula, grey floor and white benchtop.
Photo of a mid-sized transitional u-shaped eat-in kitchen in Calgary with an undermount sink, shaker cabinets, green cabinets, quartzite benchtops, green splashback, glass tile splashback, stainless steel appliances, vinyl floors, a peninsula, grey floor and white benchtop.
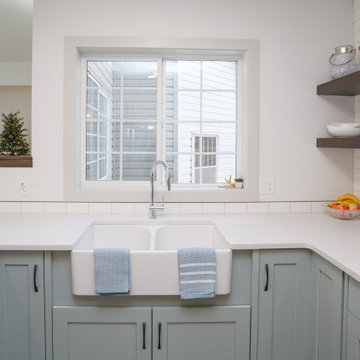
Stunning Kitchen renovation. Existing base cabinets were kept in place, with new doors and drawer fronts added. New Wall cabinets added to close to ceiling with custom shelving.
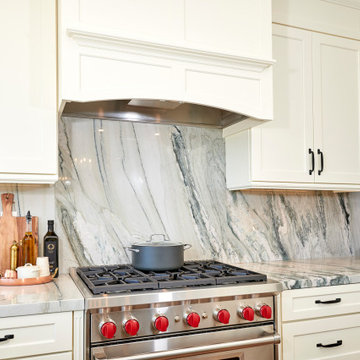
Baker's Delight; this magnificent chefs kitchen has everything that you could dream about for your kitchen including a cooling rack for baking. The two large island with the cage chandeliers are the centerpiece to this kitchen which lead you into the cooking zone. The kitchen features a new sink and a prep sink both are located in front of their own window. We feature Subzero - Wolf appliances including a 36" 6 burner full range with oven, speed oven and steam oven for all your cooking needs.
The islands are eucalyptus green one is set up for all her baking supplies including the cooling rack and the island offers a place to sit with your family.
The flooring featured in this home are a rich luxury vinyl that has the appearance of hardwood floors but the cost savings is substantial over hardwood.
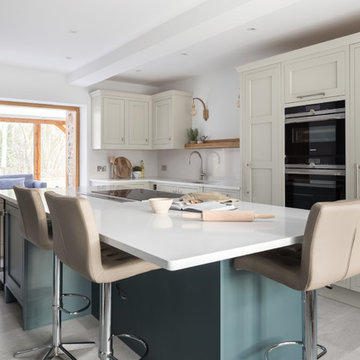
We paired this rich shade of blue with smooth, white quartz worktop to achieve a calming, clean space. This utility design shows how to combine functionality, clever storage solutions and timeless luxury.
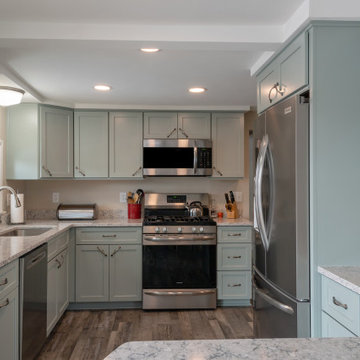
Full demolition of existing kitchen with new design and layout for a more open concept kitchen. Additional work included minor remodel of bathroom.
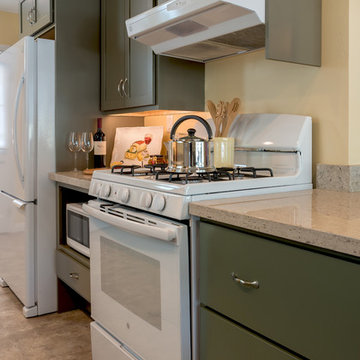
Simple appliances kept this remodel more affordable. Note that the counters are 34" high for accessibility. The lowered microwave makes it easy to use for all abilities and ages. The toekick on these cabinets are 9" high for easier wheelchair clearance.
Photo by Patricia Bean
Patricia Bean
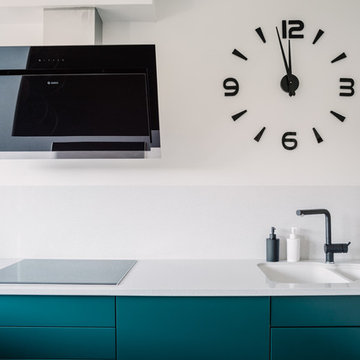
Martin Faltejsek
Mid-sized modern u-shaped separate kitchen in Other with an undermount sink, flat-panel cabinets, green cabinets, quartz benchtops, white splashback, stone slab splashback, black appliances, vinyl floors, no island, black floor and white benchtop.
Mid-sized modern u-shaped separate kitchen in Other with an undermount sink, flat-panel cabinets, green cabinets, quartz benchtops, white splashback, stone slab splashback, black appliances, vinyl floors, no island, black floor and white benchtop.
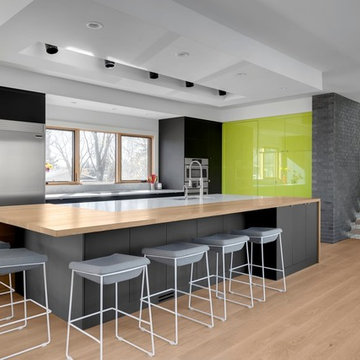
This super modern kitchen has a great mix of materials with matte black cabinets and high gloss pistachio green accent Photo by Zoon Media
Builder Rocky Point homes
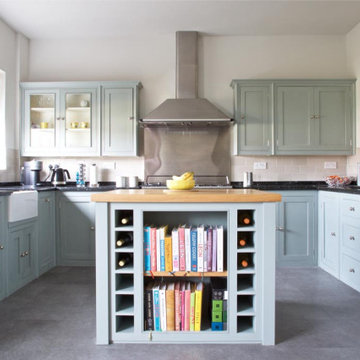
This is an example of a mid-sized midcentury u-shaped eat-in kitchen in Other with a farmhouse sink, beaded inset cabinets, green cabinets, granite benchtops, beige splashback, ceramic splashback, stainless steel appliances, vinyl floors, with island, grey floor and black benchtop.
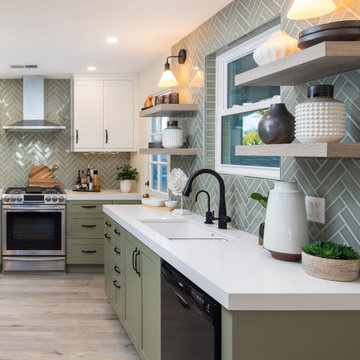
This is an example of a mid-sized transitional u-shaped eat-in kitchen in San Diego with an undermount sink, shaker cabinets, green cabinets, quartz benchtops, green splashback, ceramic splashback, stainless steel appliances, vinyl floors, no island, grey floor and white benchtop.
Kitchen with Green Cabinets and Vinyl Floors Design Ideas
13