Kitchen with Green Cabinets and White Appliances Design Ideas
Refine by:
Budget
Sort by:Popular Today
81 - 100 of 1,070 photos
Item 1 of 3
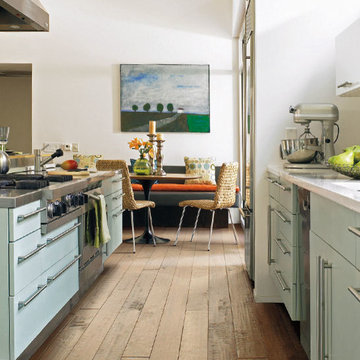
Design ideas for a mid-sized contemporary galley open plan kitchen in Las Vegas with a drop-in sink, beaded inset cabinets, green cabinets, marble benchtops, white splashback, mosaic tile splashback, white appliances, light hardwood floors and with island.
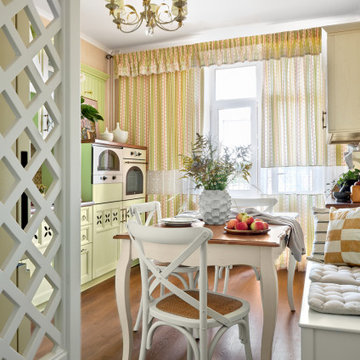
Декорирование для фотосъемки квартиры в стиле прованс в одном из подмосковном ЖК.
Mid-sized traditional single-wall eat-in kitchen in Moscow with recessed-panel cabinets, green cabinets, white appliances, dark hardwood floors, brown floor and white benchtop.
Mid-sized traditional single-wall eat-in kitchen in Moscow with recessed-panel cabinets, green cabinets, white appliances, dark hardwood floors, brown floor and white benchtop.
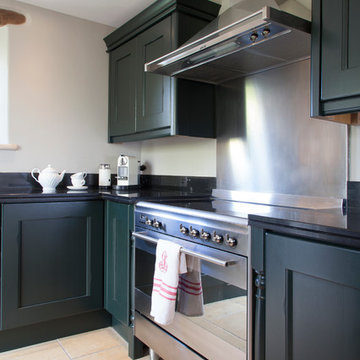
Photographs by Elayne Barre
Design ideas for a mid-sized industrial separate kitchen in Gloucestershire with raised-panel cabinets, green cabinets, metallic splashback, metal splashback, white appliances, limestone floors and no island.
Design ideas for a mid-sized industrial separate kitchen in Gloucestershire with raised-panel cabinets, green cabinets, metallic splashback, metal splashback, white appliances, limestone floors and no island.
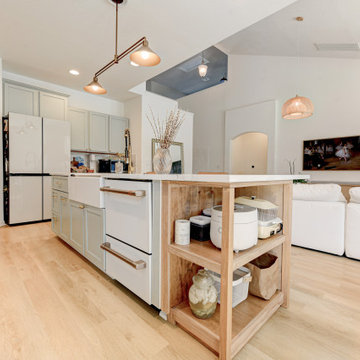
A classic select grade natural oak. Timeless and versatile. With the Modin Collection, we have raised the bar on luxury vinyl plank. The result is a new standard in resilient flooring. Modin offers true embossed in register texture, a low sheen level, a rigid SPC core, an industry-leading wear layer, and so much more.
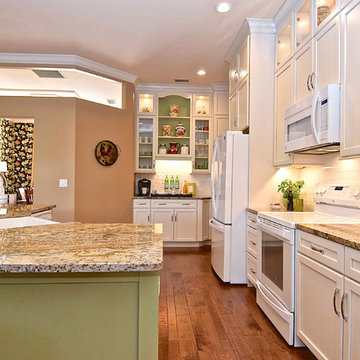
The Owner's Italian Pottery on display above the Beverage Center.
Design ideas for a transitional kitchen in Tampa with a farmhouse sink, flat-panel cabinets, green cabinets, granite benchtops, white splashback, subway tile splashback, white appliances, medium hardwood floors, with island and brown floor.
Design ideas for a transitional kitchen in Tampa with a farmhouse sink, flat-panel cabinets, green cabinets, granite benchtops, white splashback, subway tile splashback, white appliances, medium hardwood floors, with island and brown floor.
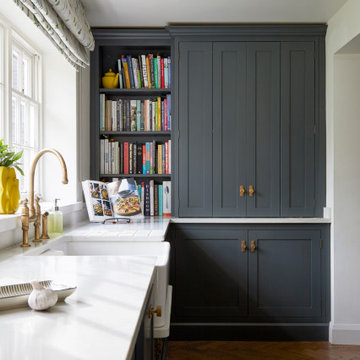
This kitchen renovation replaced an outdated kitchen with dark green shaker style cabinets. A dining area and boot room/utility were also renovated as part of the project.
The aged parquet wooden floor is in keeping with the traditional feel of the home, while the sleek cabinets add a touch of modernity.
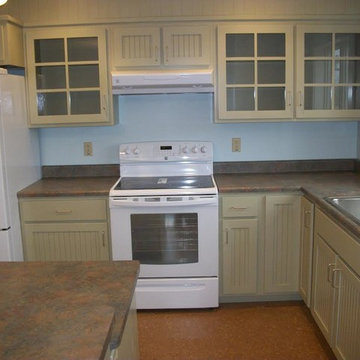
Photo of a small traditional l-shaped eat-in kitchen in New York with a drop-in sink, glass-front cabinets, green cabinets, solid surface benchtops, multi-coloured splashback, stone slab splashback, white appliances, linoleum floors and with island.
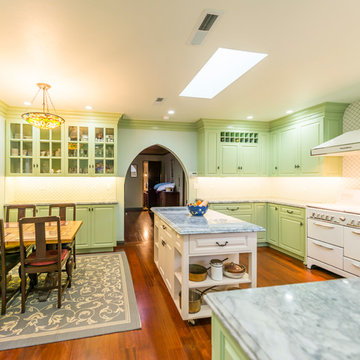
Photo of a traditional u-shaped eat-in kitchen in Los Angeles with green cabinets and white appliances.
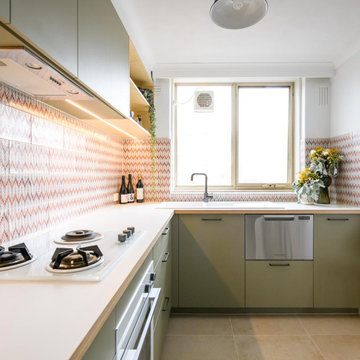
The beautifully warm and organic feel of Laminex "Possum Natural" cabinets teamed with the natural birch ply open shelving and birch edged benchtop, make this snug kitchen space warm and inviting.
We are also totally loving the white appliances and sink that help open up and brighten the space. And check out that pantry! Practical drawers make for easy access to all your goodies!
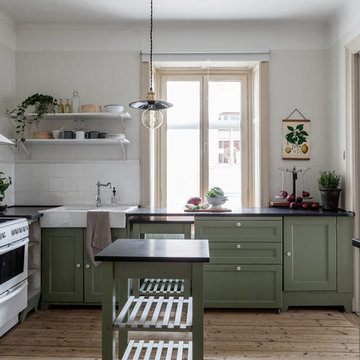
Robin Vasseghi
Photo of a mid-sized country separate kitchen in Stockholm with a farmhouse sink, shaker cabinets, green cabinets, white splashback, white appliances, light hardwood floors, with island, beige floor and black benchtop.
Photo of a mid-sized country separate kitchen in Stockholm with a farmhouse sink, shaker cabinets, green cabinets, white splashback, white appliances, light hardwood floors, with island, beige floor and black benchtop.
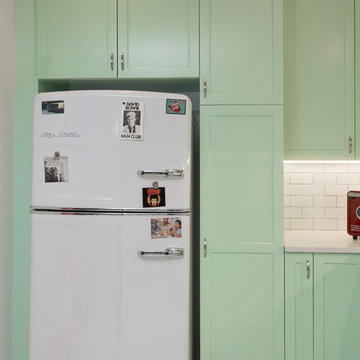
A retro 1950’s kitchen featuring green custom colored cabinets with glass door mounts, under cabinet lighting, pull-out drawers, and Lazy Susans. To contrast with the green we added in red window treatments, a toaster oven, and other small red polka dot accessories. A few final touches we made include a retro fridge, retro oven, retro dishwasher, an apron sink, light quartz countertops, a white subway tile backsplash, and retro tile flooring.
Designed by Chi Renovation & Design who also serve the Chicagoland area and it's surrounding suburbs, with an emphasis on the North Side and North Shore. You'll find their work from the Loop through Lincoln Park, Skokie, Evanston, Wilmette, and all of the way up to Lake Forest.
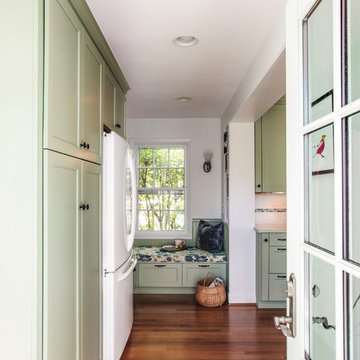
EnviroHomeDesign LLC
This is an example of a small traditional galley separate kitchen in DC Metro with a farmhouse sink, recessed-panel cabinets, green cabinets, quartz benchtops, white splashback, ceramic splashback, white appliances, medium hardwood floors and no island.
This is an example of a small traditional galley separate kitchen in DC Metro with a farmhouse sink, recessed-panel cabinets, green cabinets, quartz benchtops, white splashback, ceramic splashback, white appliances, medium hardwood floors and no island.
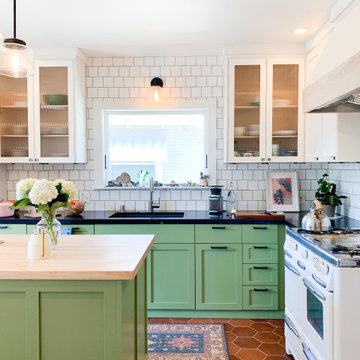
White square subway tile and Antique hexagon floor, this craftsmen kitchen spotlights the perfect balance of shape and pattern.
Tile Shown: 4x4 in Calcite; 8" Hexagon in Antique
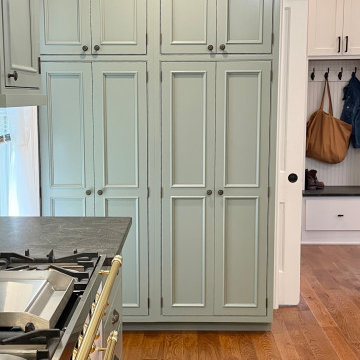
Renovated kitchen with Custom Amish cabinetry in Evergreen Fog paint. Inset doors with beaded face frames and exposed antique brass hinges. Virginia Mist granite in honed finish also featured. Kitchen design and cabinetry by Village Home Stores for Budd Creek Homes.

Conception d’aménagements sur mesure pour une maison de 110m² au cœur du vieux Ménilmontant. Pour ce projet la tâche a été de créer des agencements car la bâtisse était vendue notamment sans rangements à l’étage parental et, le plus contraignant, sans cuisine. C’est une ambiance haussmannienne très douce et familiale, qui a été ici créée, avec un intérieur reposant dans lequel on se sent presque comme à la campagne.
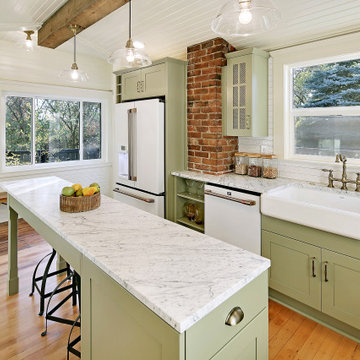
A stunning remodeled kitchen in this 1902 craftsman home, with beautifully curated elements and timeless materials offer a modern edge within a more traditional setting.
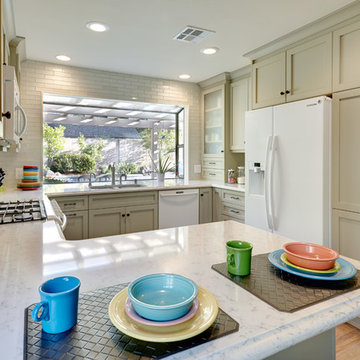
This fun classic kitchen in Gold River features Columbia frameless cabinets in Sandy Hook grey. A green glass backsplash in a random matte and polished pattern complements the cabinets which are faced with both painted wood and frosted glass. The Silestone countertops in the Lyra finish have an ogee bullnose edge. The floors are finished in a rich brown porcelain tile of varying sizes that are made to resemble distressed wood.
Photo Credit: PhotographerLink

Once a galley kitchen with a garage door at the end of it, MOTIF reconfigured the layout and moved the garage door, removed a wall and opened the kitchen to the adjacent living space, The couple who lives in this cottage-like home has a great place to cook and entertain friends. These very social homeowners can now host parties and entertain their friends and family well with the newly designed layout. A love for cooking inspired the design of the wall above the range. The cabinets were built by hand by the previous owner who was a professional carpenter. In the interest of honoring his life, we kept the boxes and reconfigured the layout while adding some new custom touches that look like they were always there.
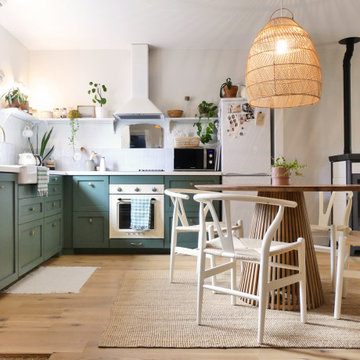
Espace cuisine ouvert et salle à manger
This is an example of a mid-sized beach style l-shaped open plan kitchen in Nantes with a farmhouse sink, green cabinets, laminate benchtops, beige splashback, ceramic splashback, white appliances, light hardwood floors and white benchtop.
This is an example of a mid-sized beach style l-shaped open plan kitchen in Nantes with a farmhouse sink, green cabinets, laminate benchtops, beige splashback, ceramic splashback, white appliances, light hardwood floors and white benchtop.
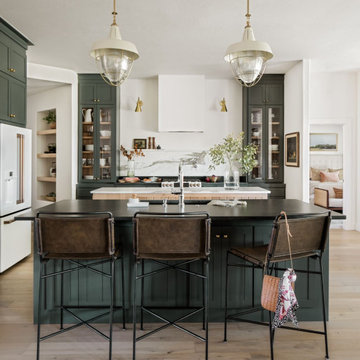
Photo of a large transitional l-shaped open plan kitchen in Oklahoma City with an undermount sink, shaker cabinets, green cabinets, quartzite benchtops, white splashback, marble splashback, white appliances, light hardwood floors, multiple islands, brown floor and black benchtop.
Kitchen with Green Cabinets and White Appliances Design Ideas
5