Kitchen with Green Cabinets and White Appliances Design Ideas
Refine by:
Budget
Sort by:Popular Today
41 - 60 of 1,053 photos
Item 1 of 3
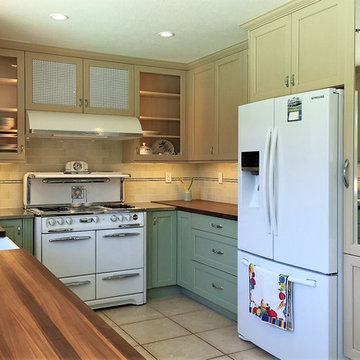
Design ideas for a mid-sized country u-shaped separate kitchen in Orange County with a farmhouse sink, shaker cabinets, green cabinets, wood benchtops, green splashback, ceramic splashback, white appliances, porcelain floors and no island.
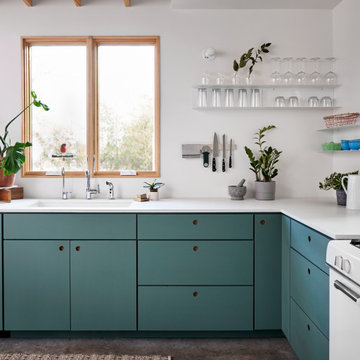
A boho kitchen with a "modern retro" vibe in the heart of Austin! We painted the lower cabinets in Benjamin Moore's BM 706 "Cedar Mountains", and the walls in BM OC-145 "Atrium White". The minimal open shelving keeps this space feeling open and fresh, and the wood beams and Scandinavian chairs bring in the right amount of warmth!
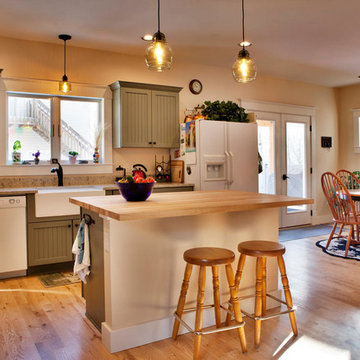
This kitchen addition project is an expansion of an old story and a half South Bozeman home.
See the video about the finished project here: https://youtu.be/ClH5A3qs6Ik
This old house has been remodeled and added onto many times over. A complete demolition and rebuild of this structure would be the best course of action, but we are in a historic neighborhood and we will be working with it as is. Budget is an issue as well, so in addition to the second story addition, we are limiting our renovation efforts to the kitchen and bathroom areas at the back the house. We are making a concerted effort to not get into too much of the existing front half of this house.
This is precisely the type of remodeling work that requires a very skilled and experienced builder. And I emphasize experienced. We are lucky to be working with Luke Stahlberg of Ibex Builders. Luke is a talented local Bozeman contractor with years of experience in the remodeling industry. Luke is very methodical and well organized. This is a classic remodeling project with enough detail to really test a contractor’s skill and experience.
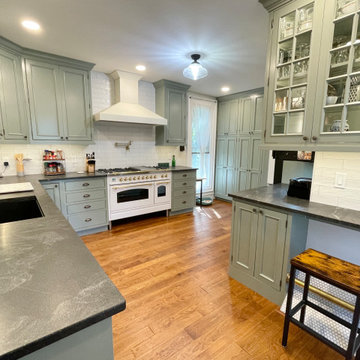
Renovated kitchen with Custom Amish cabinetry in Evergreen Fog paint. Inset doors with beaded face frames and exposed antique brass hinges. Virginia Mist granite in honed finish also featured. Kitchen design and cabinetry by Village Home Stores for Budd Creek Homes.
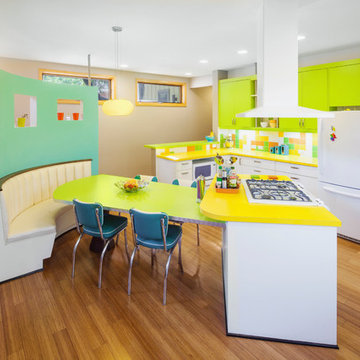
This is an example of a midcentury l-shaped kitchen in Austin with flat-panel cabinets, green cabinets, multi-coloured splashback, white appliances, medium hardwood floors and yellow benchtop.
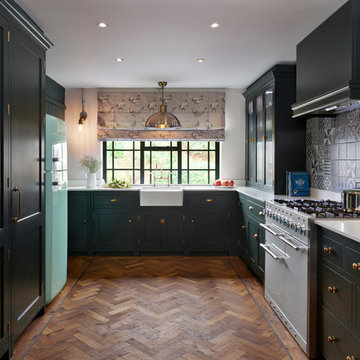
From this angle the full kitchen can be seen. The U-shape layout ensures practicality with the fridge/freezer within easy reach of the range cooker and clear worktop space for food preparation.
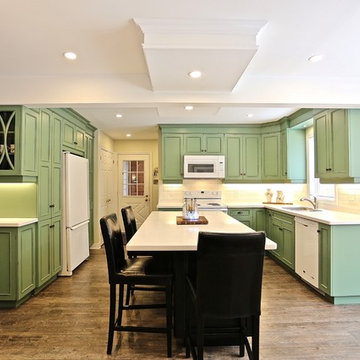
The feeling of Cape Cod in Southern Ontario!
Summer never ends with these vintage green distressed rubbed finish cabinetry with Caesarstones Ocean Foam counters. Island is also raised panel distressed black.
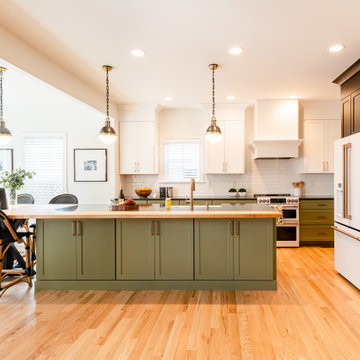
We love how this remodel turned out. We opened up the space and added a long island with seating on the end to accommodate the whole family for daily use. With lots or storage and counter space, this kitchen is functional as well as beautiful.
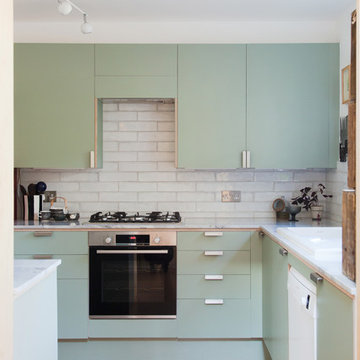
Megan Taylor
Design ideas for a small contemporary u-shaped separate kitchen in London with a double-bowl sink, flat-panel cabinets, green cabinets, quartzite benchtops, grey splashback, ceramic splashback, white appliances, cork floors, no island, brown floor and grey benchtop.
Design ideas for a small contemporary u-shaped separate kitchen in London with a double-bowl sink, flat-panel cabinets, green cabinets, quartzite benchtops, grey splashback, ceramic splashback, white appliances, cork floors, no island, brown floor and grey benchtop.
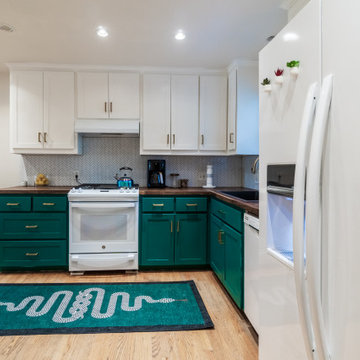
Simple kitchen updated to have bright lower cabinets, white uppers, gold hardware, and colorful accents. Staged with a bar cart and welcome table for the short term rental guests.
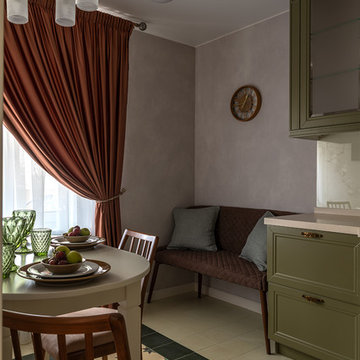
Design ideas for a mid-sized transitional l-shaped eat-in kitchen in Moscow with an integrated sink, recessed-panel cabinets, green cabinets, solid surface benchtops, glass sheet splashback, white appliances, cement tiles, green floor and white benchtop.
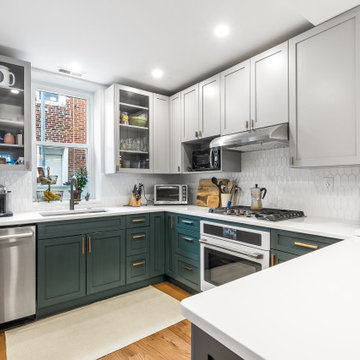
Inspiration for a mid-sized transitional u-shaped separate kitchen in Philadelphia with an undermount sink, shaker cabinets, green cabinets, quartzite benchtops, white splashback, ceramic splashback, white appliances, light hardwood floors, a peninsula, brown floor and white benchtop.
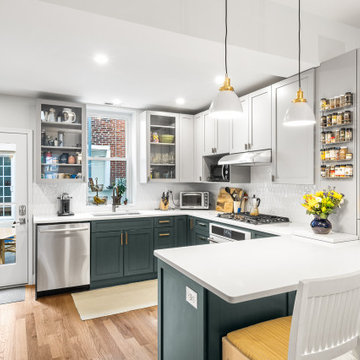
Inspiration for a mid-sized transitional u-shaped separate kitchen in Philadelphia with an undermount sink, shaker cabinets, green cabinets, quartzite benchtops, white splashback, ceramic splashback, white appliances, light hardwood floors, a peninsula, brown floor and white benchtop.
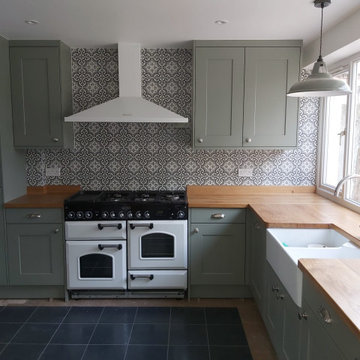
Marpatt Monarch Smooth [Lime wood] shaker doors painted in Cedar, prime oak worktops and upstands, double bowl belfast sink, floor to ceiling cabinets with ceiling infills, rigid fjord coloured cabinets to match door colour, drawer line cabinets. Bespoke belfast sink base cabinet and doors.
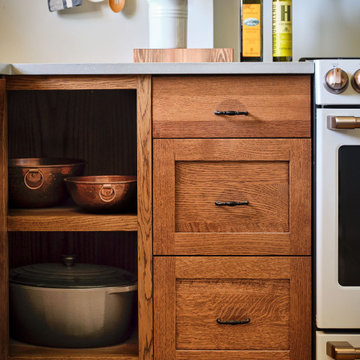
The kitchen is a hub for the home. Because we know this, we removed walls in the original kitchen to open it up to the living and dining room. These very social homeowners could not host parties and entertain their friends and family well in the original galley style layout. A love for cooking inspired the design of the wall above the range. The cabinets were built by hand by the previous owner who was a professional carpenter. In the interest of honoring his life, we kept the boxes and reconfigured the layout while adding some new custom touches that look like they were always there.
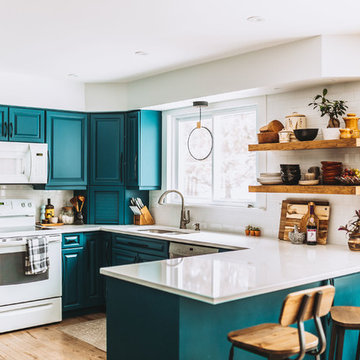
Kitchen facelift! -Painted cabinets, changed hardware, removed wall cabinet to replace by open shelving and added backsplash.
Photographed by Kelly Baker Photography
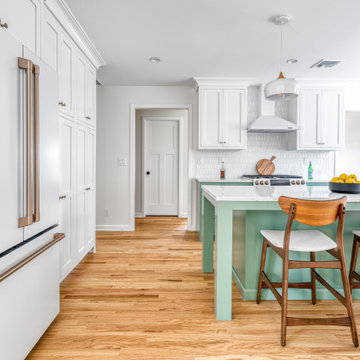
Full kitchen and first floor gut reno along with powder room upgrade. New windows, patio door, flooring, trim, and service upgrade (along with many other details!)
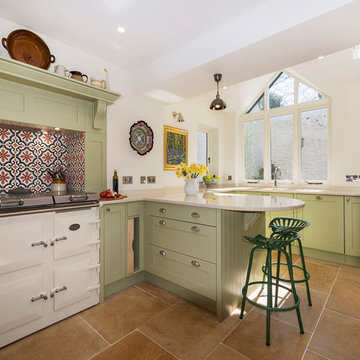
This is an example of a traditional l-shaped kitchen in Devon with shaker cabinets, green cabinets, multi-coloured splashback, mosaic tile splashback, a peninsula, brown floor, beige benchtop and white appliances.
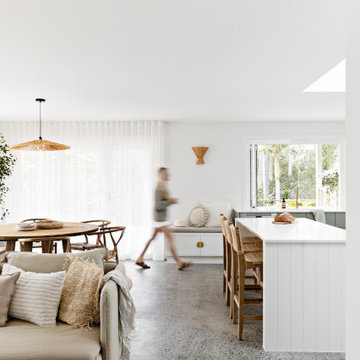
Design ideas for a mid-sized beach style l-shaped open plan kitchen in Central Coast with an undermount sink, flat-panel cabinets, green cabinets, quartz benchtops, white splashback, terra-cotta splashback, white appliances, concrete floors, with island, grey floor and white benchtop.
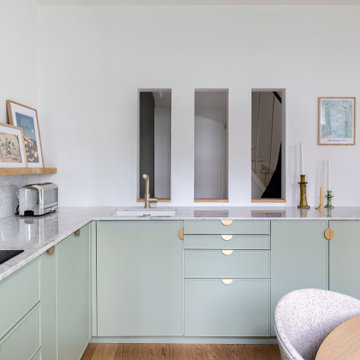
Conception d’aménagements sur mesure pour une maison de 110m² au cœur du vieux Ménilmontant. Pour ce projet la tâche a été de créer des agencements car la bâtisse était vendue notamment sans rangements à l’étage parental et, le plus contraignant, sans cuisine. C’est une ambiance haussmannienne très douce et familiale, qui a été ici créée, avec un intérieur reposant dans lequel on se sent presque comme à la campagne.
Kitchen with Green Cabinets and White Appliances Design Ideas
3