Kitchen with Green Cabinets and Wood Design Ideas
Refine by:
Budget
Sort by:Popular Today
1 - 20 of 178 photos
Item 1 of 3
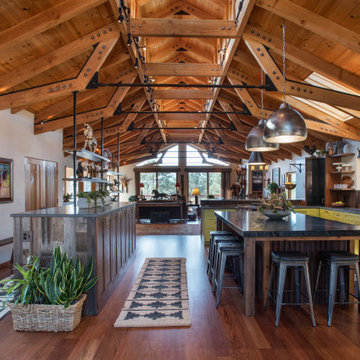
Modern, open concept kitchen on a horse farm
Photo of a country l-shaped open plan kitchen in Denver with multiple islands, an undermount sink, shaker cabinets, green cabinets, medium hardwood floors, brown floor, grey benchtop, exposed beam, vaulted and wood.
Photo of a country l-shaped open plan kitchen in Denver with multiple islands, an undermount sink, shaker cabinets, green cabinets, medium hardwood floors, brown floor, grey benchtop, exposed beam, vaulted and wood.
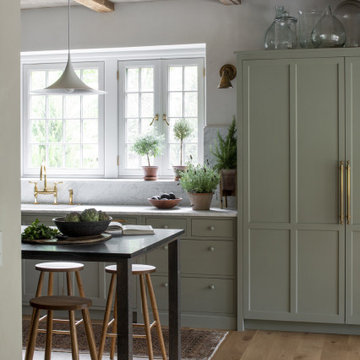
Contractor: Kyle Hunt & Partners
Interiors: Alecia Stevens Interiors
Landscape: Yardscapes, Inc.
Photos: Scott Amundson
Inspiration for a kitchen in Minneapolis with an undermount sink, flat-panel cabinets, green cabinets, marble splashback, medium hardwood floors, with island, white benchtop and wood.
Inspiration for a kitchen in Minneapolis with an undermount sink, flat-panel cabinets, green cabinets, marble splashback, medium hardwood floors, with island, white benchtop and wood.

L'îlot, recouvert de tasseaux en chêne teinté, permet de profiter d'une vue dégagée sur l'espace de réception tout en cuisinant. Les façades jungle de @bocklip s'harmonisent parfaitement avec le plan de travail Nolita de chez @easyplandetravailsurmesure

This North Vancouver Laneway home highlights a thoughtful floorplan to utilize its small square footage along with materials that added character while highlighting the beautiful architectural elements that draw your attention up towards the ceiling.
Build: Revel Built Construction
Interior Design: Rebecca Foster
Architecture: Architrix
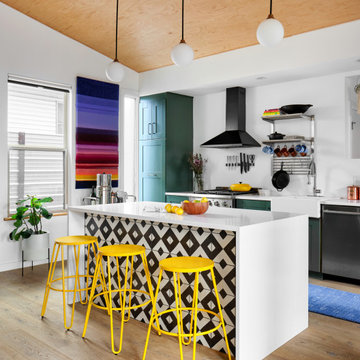
Such a fun, colorful kitchen! Very representative of East Austin's style. We painted the IKEA cabinets in Benjamin Moore "Backwoods", a rich deep green. If you check out the "Before" photos, you'll see how the homeowner also removed the dated backsplash tile and the upper cabinets. We also love what she did to the kitchen island!

Inspiration for a mid-sized scandinavian l-shaped open plan kitchen in Berlin with a drop-in sink, green cabinets, wood benchtops, timber splashback, black appliances, cement tiles, grey floor, wood, flat-panel cabinets and no island.
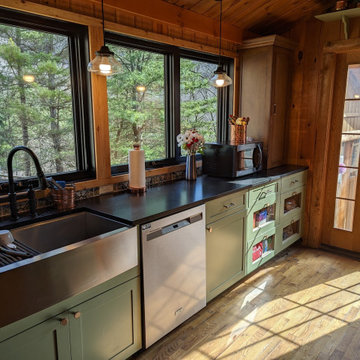
This is an example of a mid-sized country l-shaped eat-in kitchen in Other with a farmhouse sink, shaker cabinets, green cabinets, granite benchtops, multi-coloured splashback, ceramic splashback, stainless steel appliances, medium hardwood floors, brown floor, black benchtop and wood.
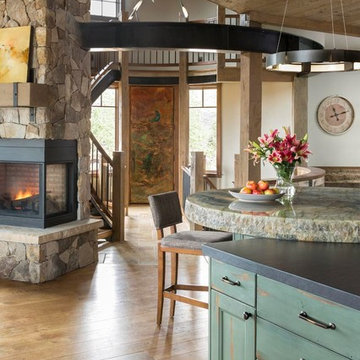
Modern design meets rustic in this open kitchen design. Wood, steel, painted cabinets, and a chiseled edge island bring color and texture together in a cohesive manner.
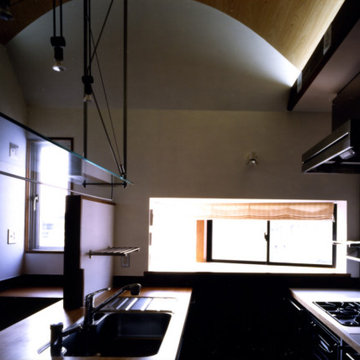
キッチン−3。天井懐に余裕があったので、アーチ天井にして曲面部分に縁甲板を張った。出窓はRCの躯体に木造で新設している
This is an example of a small contemporary galley eat-in kitchen in Other with an undermount sink, beaded inset cabinets, green cabinets, wood benchtops, metallic splashback, stainless steel appliances, medium hardwood floors, with island, brown floor, brown benchtop and wood.
This is an example of a small contemporary galley eat-in kitchen in Other with an undermount sink, beaded inset cabinets, green cabinets, wood benchtops, metallic splashback, stainless steel appliances, medium hardwood floors, with island, brown floor, brown benchtop and wood.
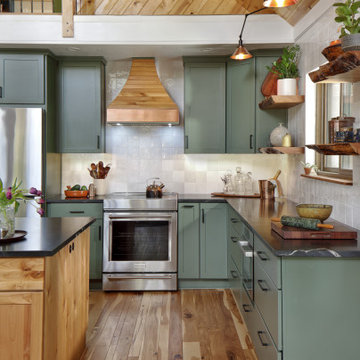
Complete kitchen and bathroom remodel. Custom cabinet color and design. Black quartz counter tops. Zellige tile backsplash. Custom range hood design.
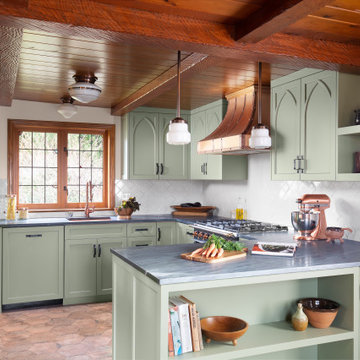
Tudor style kitchen with copper details, painted cabinets, and wood beams above.
Architecture and Design: H2D Architecture + Design
www.h2darchitects.com
Built by Carlisle Classic Homes
Interior Design: KP Spaces
Photography by: Cleary O’Farrell Photography

We removed the wall, made an open concept and added a large kitchen island where we could seat 4 chairs plus 1. Multicolor cabinets to bring this kitchen a unique style.
Wall removal
Electric rewire
Custom built cabinet and kitchen island.

This is an example of a large scandinavian galley eat-in kitchen in London with an undermount sink, flat-panel cabinets, green cabinets, quartzite benchtops, metallic splashback, metal splashback, panelled appliances, light hardwood floors, with island, beige floor, white benchtop and wood.
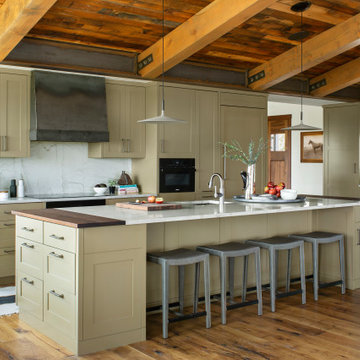
This is an example of an expansive country l-shaped kitchen in Denver with shaker cabinets, green cabinets, white splashback, panelled appliances, light hardwood floors, with island, brown floor, white benchtop and wood.

Design ideas for a country l-shaped kitchen in Minneapolis with an undermount sink, flat-panel cabinets, green cabinets, white splashback, stone slab splashback, panelled appliances, light hardwood floors, with island, beige floor, white benchtop and wood.
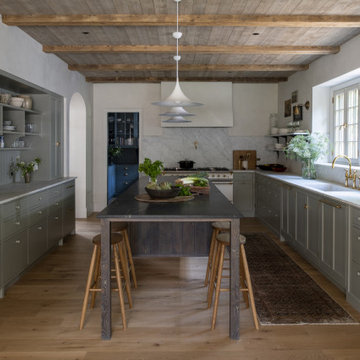
Contractor: Kyle Hunt & Partners
Interiors: Alecia Stevens Interiors
Landscape: Yardscapes, Inc.
Photos: Scott Amundson
Design ideas for an u-shaped separate kitchen in Minneapolis with an undermount sink, green cabinets, marble splashback, medium hardwood floors, with island and wood.
Design ideas for an u-shaped separate kitchen in Minneapolis with an undermount sink, green cabinets, marble splashback, medium hardwood floors, with island and wood.

Stunning remodel with major transformation. This Client had no fear, and the results were brilliant. Take a look!
This is an example of a large eclectic kitchen in Sacramento with an undermount sink, flat-panel cabinets, green cabinets, quartzite benchtops, black splashback, porcelain splashback, black appliances, concrete floors, multiple islands, grey floor, black benchtop and wood.
This is an example of a large eclectic kitchen in Sacramento with an undermount sink, flat-panel cabinets, green cabinets, quartzite benchtops, black splashback, porcelain splashback, black appliances, concrete floors, multiple islands, grey floor, black benchtop and wood.
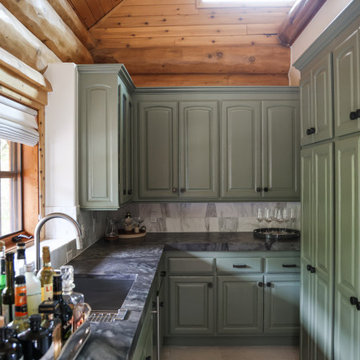
Photo of a mid-sized transitional galley kitchen pantry in Salt Lake City with an undermount sink, raised-panel cabinets, green cabinets, quartzite benchtops, white splashback, marble splashback, stainless steel appliances, limestone floors, no island, white floor, grey benchtop and wood.

Design ideas for a mid-sized country u-shaped separate kitchen in Moscow with green cabinets, white splashback, stone slab splashback, stainless steel appliances, porcelain floors, white benchtop, wood, a farmhouse sink, recessed-panel cabinets and brown floor.
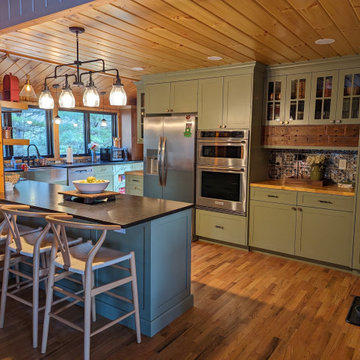
Inspiration for a mid-sized country l-shaped eat-in kitchen in Other with a farmhouse sink, shaker cabinets, green cabinets, granite benchtops, multi-coloured splashback, ceramic splashback, stainless steel appliances, medium hardwood floors, brown floor, black benchtop and wood.
Kitchen with Green Cabinets and Wood Design Ideas
1